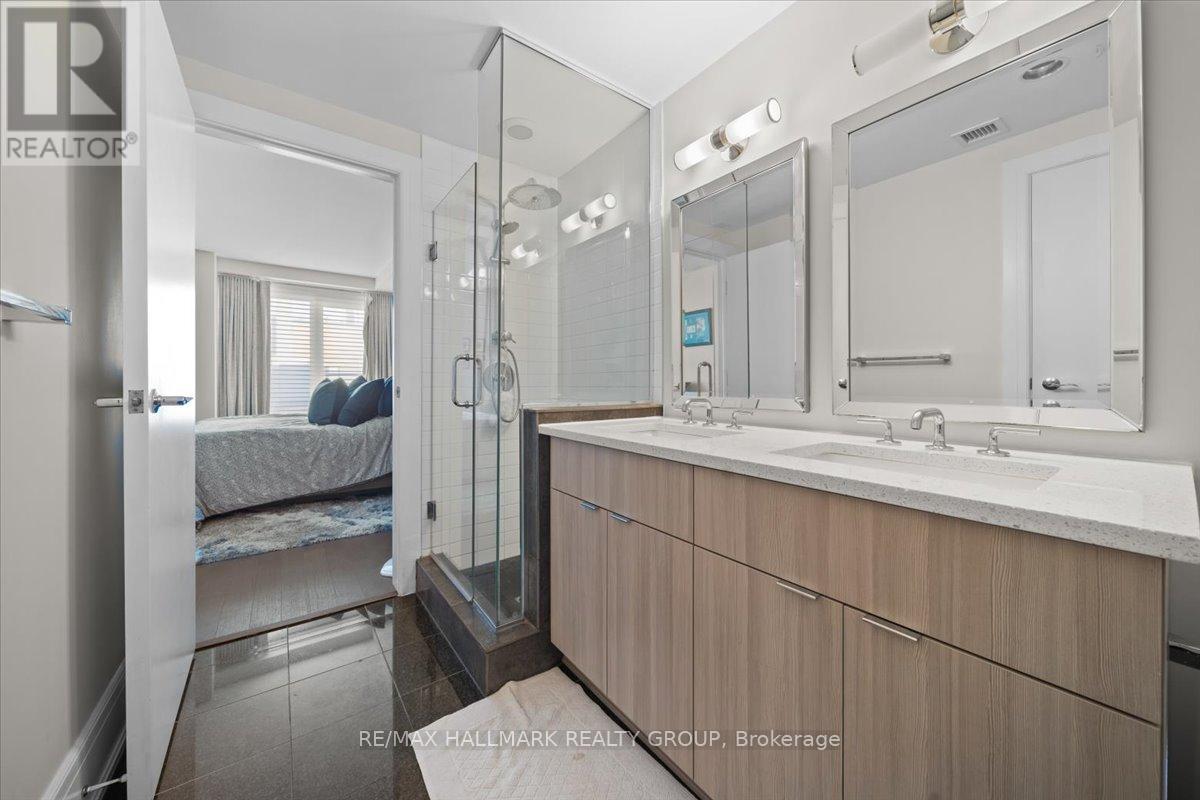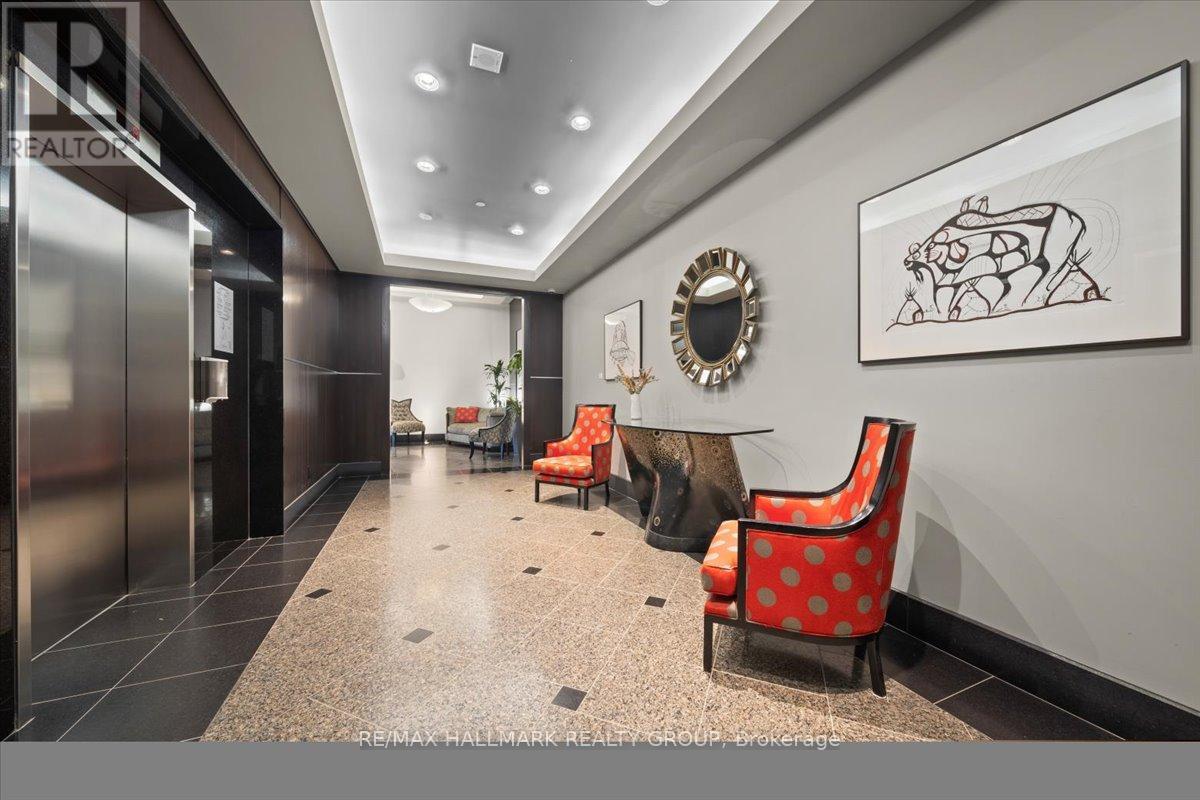304 - 700 Sussex Drive Ottawa, Ontario K1N 1K4
$766,000Maintenance, Insurance, Common Area Maintenance
$1,035 Monthly
Maintenance, Insurance, Common Area Maintenance
$1,035 MonthlyExperience the height of urban luxury and friendly community in this 2-bedroom condo in Ottawas vibrant core. With a seamless blend of elegance and practicality, its perfect for entertaining or relaxing. The kitchen with beautiful quartz countertops opens into a living area framed by floor-to-ceiling windows with stunning Byward Market views. A dedicated corner office makes working from home effortless. Situated in a sought after neighbourhood in downtown Ottawa, enjoy easy access to top attractions. Indulge in exclusive amenities, including a fitness centre, 24h concierge services, and a chic outdoor terrace with BBQ facilities, located on the 8th floor, a must walk through. Steps from Parliament Hill, the canal, PMO, and premier dining, this is city living at its best. Locker, parking, and EV charger included. (id:39840)
Property Details
| MLS® Number | X11917714 |
| Property Type | Single Family |
| Community Name | 4001 - Lower Town/Byward Market |
| AmenitiesNearBy | Public Transit |
| CommunityFeatures | Pet Restrictions, Community Centre |
| ParkingSpaceTotal | 1 |
Building
| BathroomTotal | 2 |
| BedroomsAboveGround | 2 |
| BedroomsTotal | 2 |
| Amenities | Security/concierge, Storage - Locker |
| Appliances | Dishwasher, Dryer, Microwave, Refrigerator, Stove, Washer |
| CoolingType | Central Air Conditioning |
| ExteriorFinish | Brick, Stone |
| HeatingFuel | Natural Gas |
| HeatingType | Forced Air |
| SizeInterior | 999.992 - 1198.9898 Sqft |
| Type | Apartment |
Parking
| Underground |
Land
| Acreage | No |
| LandAmenities | Public Transit |
| ZoningDescription | Md 114 S78, S92 |
Rooms
| Level | Type | Length | Width | Dimensions |
|---|---|---|---|---|
| Main Level | Kitchen | 3.98 m | 3.25 m | 3.98 m x 3.25 m |
| Main Level | Living Room | 4.21 m | 3.12 m | 4.21 m x 3.12 m |
| Main Level | Primary Bedroom | 4.69 m | 3.6 m | 4.69 m x 3.6 m |
| Main Level | Bedroom | 3.35 m | 2.94 m | 3.35 m x 2.94 m |
| Main Level | Office | 2.76 m | 2.03 m | 2.76 m x 2.03 m |
| Main Level | Bathroom | 3.83 m | 1.82 m | 3.83 m x 1.82 m |
https://www.realtor.ca/real-estate/27789382/304-700-sussex-drive-ottawa-4001-lower-townbyward-market
Interested?
Contact us for more information

























