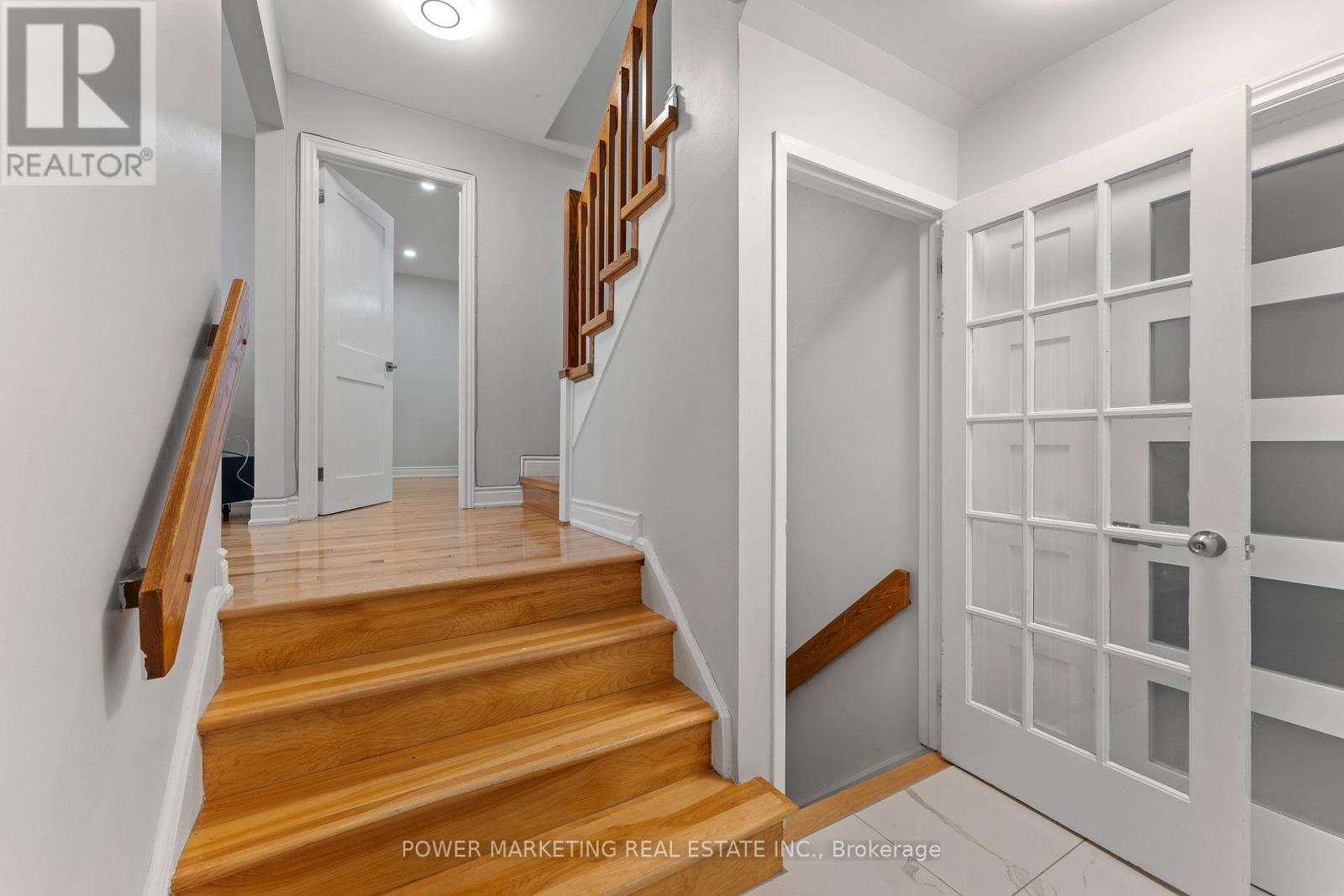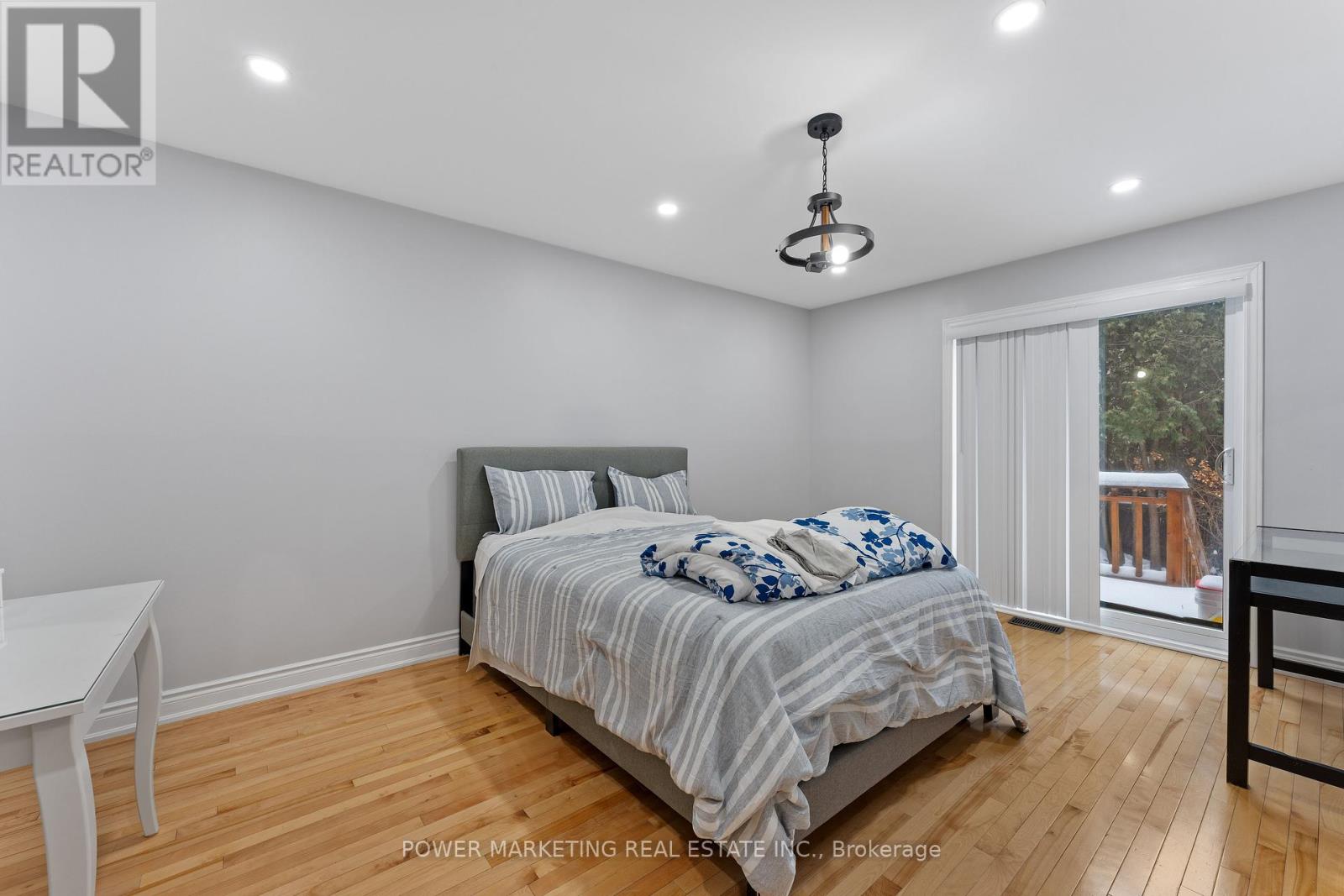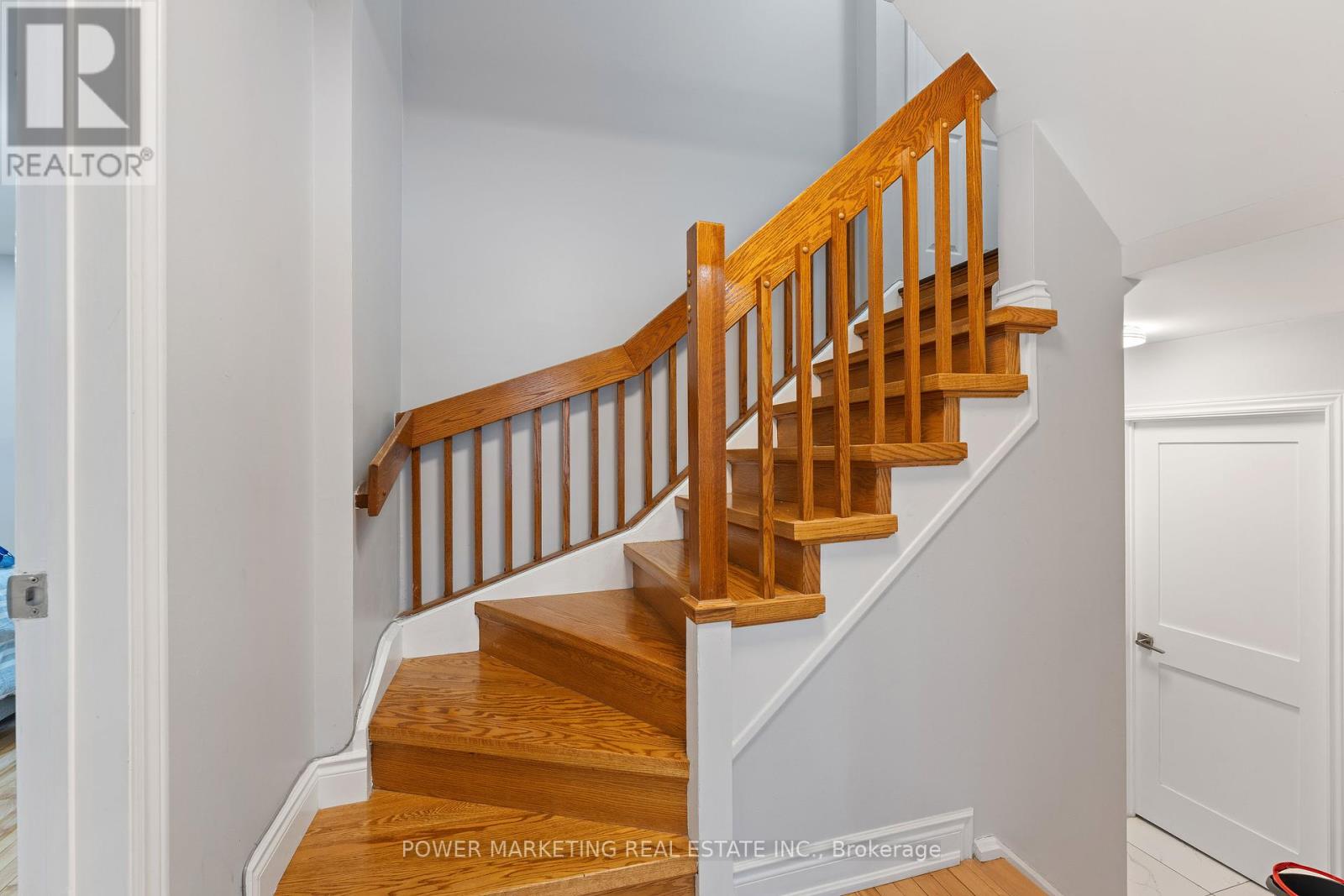5 Bedroom
3 Bathroom
Central Air Conditioning
Forced Air
$850,000
Investment Opportunity: Stunning 5-Bedroom Detached Home! Are you looking for a lucrative investment that netting $5,000 per month? Look no further! This beautifully renovated single detached home is a gem that combines luxury with functionality. Featuring 5 spacious bedrooms and 3.5 modern baths, this property is perfect for families or as a rental. The two well-equipped kitchens make meal prep a breeze, whether you're entertaining guests or accommodating tenants. Enjoy the elegance of a formal living room and dining room, ideal for gatherings and special occasions. Step inside to discover fresh paint and a contemporary design highlighted by an abundance of pot lights, creating a warm and inviting atmosphere. The open-concept kitchen is a chef's dream, boasting cabinets that reach up to the ceiling, granite countertops, and stainless steel appliances, including a cooktop and built-in oven. Conveniently located near shopping, schools, transit, and parks, this home offers everything you need within a short distance. Don't miss out on this incredible opportunity to own a property that promises both comfort and consistent income. (id:39840)
Property Details
|
MLS® Number
|
X11914454 |
|
Property Type
|
Single Family |
|
Community Name
|
4807 - Windsor Park Village |
|
Features
|
Carpet Free |
|
Parking Space Total
|
4 |
Building
|
Bathroom Total
|
3 |
|
Bedrooms Above Ground
|
5 |
|
Bedrooms Total
|
5 |
|
Appliances
|
Oven - Built-in |
|
Basement Development
|
Finished |
|
Basement Type
|
Full (finished) |
|
Construction Style Attachment
|
Detached |
|
Cooling Type
|
Central Air Conditioning |
|
Exterior Finish
|
Aluminum Siding, Brick Facing |
|
Foundation Type
|
Block |
|
Half Bath Total
|
1 |
|
Heating Fuel
|
Natural Gas |
|
Heating Type
|
Forced Air |
|
Stories Total
|
2 |
|
Type
|
House |
|
Utility Water
|
Municipal Water |
Parking
Land
|
Acreage
|
No |
|
Sewer
|
Sanitary Sewer |
|
Size Depth
|
38 Ft ,2 In |
|
Size Frontage
|
83 Ft ,6 In |
|
Size Irregular
|
83.56 X 38.24 Ft |
|
Size Total Text
|
83.56 X 38.24 Ft |
Rooms
| Level |
Type |
Length |
Width |
Dimensions |
|
Second Level |
Bathroom |
4.63 m |
2.44 m |
4.63 m x 2.44 m |
|
Second Level |
Bedroom 3 |
3.54 m |
3.47 m |
3.54 m x 3.47 m |
|
Second Level |
Bedroom 4 |
3.38 m |
|
3.38 m x Measurements not available |
|
Second Level |
Primary Bedroom |
5.46 m |
3.37 m |
5.46 m x 3.37 m |
|
Second Level |
Bathroom |
2.14 m |
1.64 m |
2.14 m x 1.64 m |
|
Basement |
Bedroom |
3.17 m |
5.13 m |
3.17 m x 5.13 m |
|
Basement |
Bathroom |
2.02 m |
2.94 m |
2.02 m x 2.94 m |
|
Basement |
Kitchen |
2.22 m |
2.32 m |
2.22 m x 2.32 m |
|
Main Level |
Bedroom 2 |
4.92 m |
3.56 m |
4.92 m x 3.56 m |
|
Main Level |
Kitchen |
5.32 m |
2.78 m |
5.32 m x 2.78 m |
|
Main Level |
Living Room |
5.88 m |
3.46 m |
5.88 m x 3.46 m |
https://www.realtor.ca/real-estate/27781952/3035-uplands-drive-ottawa-4807-windsor-park-village

























