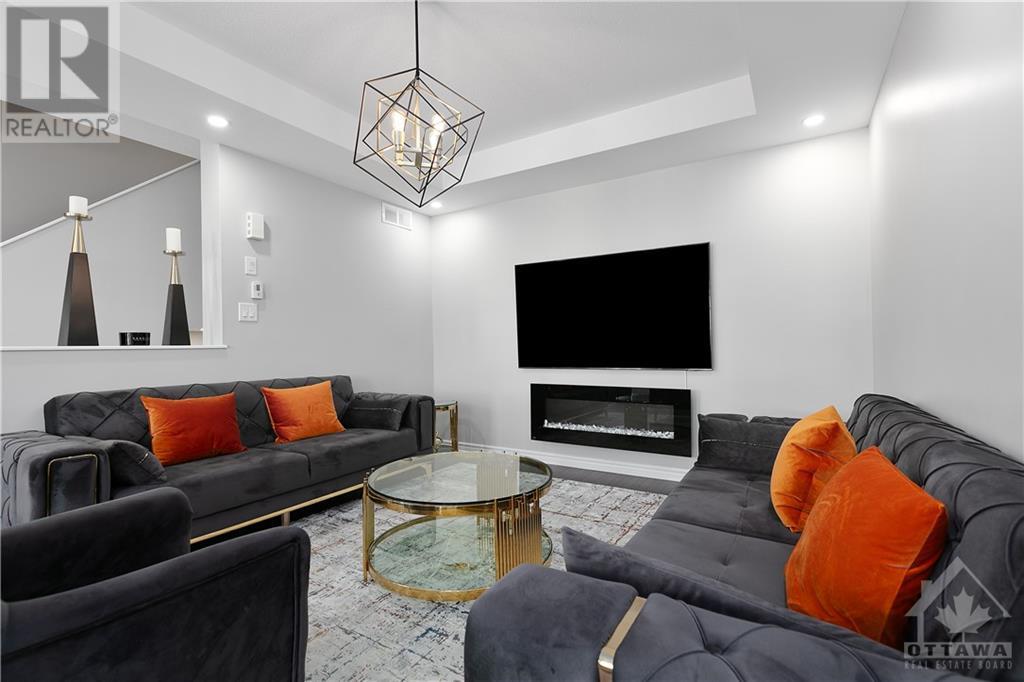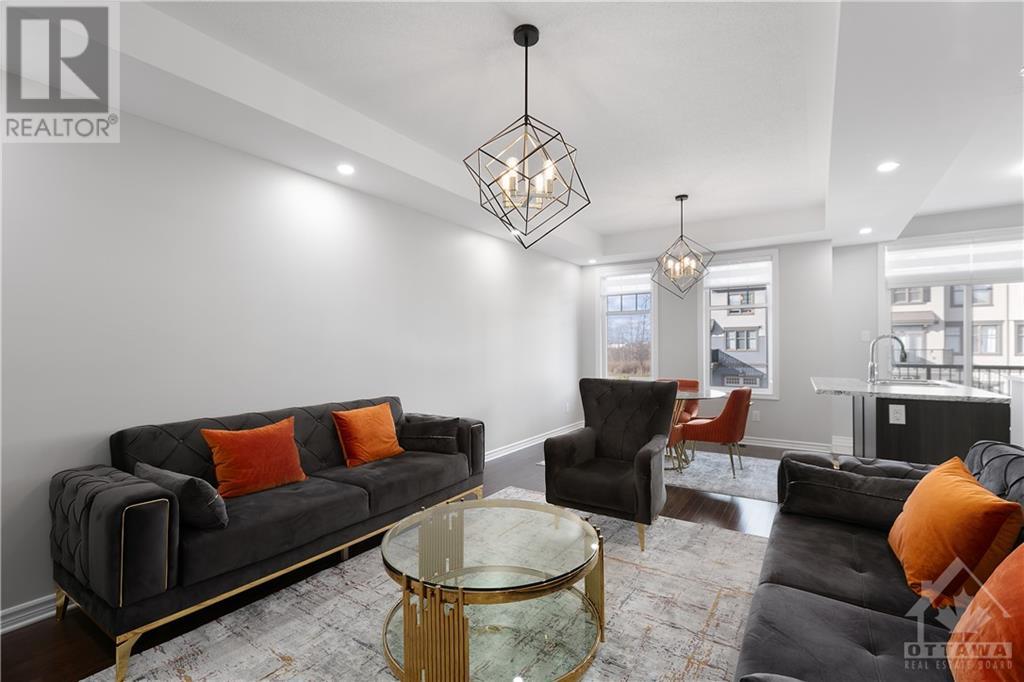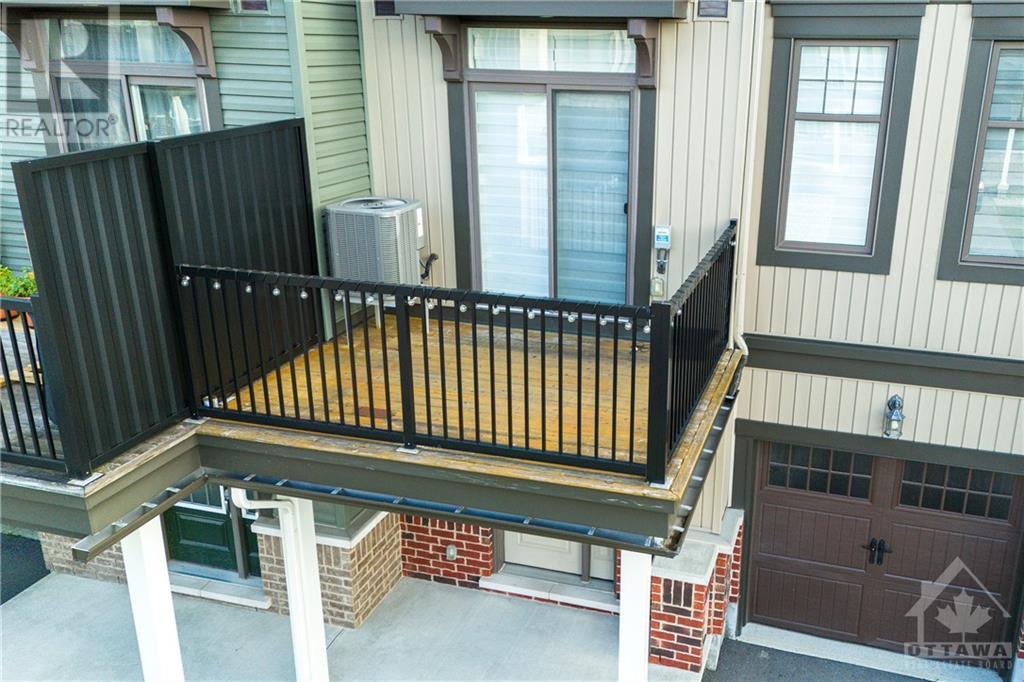2 Bedroom
2 Bathroom
Central Air Conditioning
Forced Air
$534,900
Welcome to 303 Citrine. Beautiful 2-bedroom, 1.5-bath freehold townhome nestled on a quiet street in Avalon West. The main floor features a tiled foyer, a convenient laundry room, and access to the attached garage. Upstairs, the bright and airy open-concept living and dining area boasts hardwood floors, while the modern kitchen includes a functional island and a balcony perfect for BBQs. The third floor offers a spacious primary bedroom with a walk-in closet, a generously sized second bedroom, and a full bathroom. Enjoy the convenience of being just a five-minute walk from Ouellette Park, with schools, stores, and recreational amenities nearby. (id:39840)
Property Details
|
MLS® Number
|
1420485 |
|
Property Type
|
Single Family |
|
Neigbourhood
|
Avalon West |
|
ParkingSpaceTotal
|
3 |
Building
|
BathroomTotal
|
2 |
|
BedroomsAboveGround
|
2 |
|
BedroomsTotal
|
2 |
|
Appliances
|
Refrigerator, Dishwasher, Dryer, Microwave Range Hood Combo, Stove, Washer |
|
BasementDevelopment
|
Not Applicable |
|
BasementType
|
None (not Applicable) |
|
ConstructedDate
|
2017 |
|
CoolingType
|
Central Air Conditioning |
|
ExteriorFinish
|
Stone, Siding |
|
FlooringType
|
Wall-to-wall Carpet, Hardwood, Tile |
|
FoundationType
|
Poured Concrete |
|
HalfBathTotal
|
1 |
|
HeatingFuel
|
Natural Gas |
|
HeatingType
|
Forced Air |
|
StoriesTotal
|
3 |
|
Type
|
Row / Townhouse |
|
UtilityWater
|
Municipal Water |
Parking
Land
|
Acreage
|
No |
|
Sewer
|
Municipal Sewage System |
|
SizeDepth
|
49 Ft ,9 In |
|
SizeFrontage
|
20 Ft ,8 In |
|
SizeIrregular
|
20.67 Ft X 49.77 Ft |
|
SizeTotalText
|
20.67 Ft X 49.77 Ft |
|
ZoningDescription
|
Res |
Rooms
| Level |
Type |
Length |
Width |
Dimensions |
|
Second Level |
Living Room |
|
|
13'8" x 10'1" |
|
Second Level |
Dining Room |
|
|
10'11" x 8'3" |
|
Second Level |
2pc Ensuite Bath |
|
|
Measurements not available |
|
Third Level |
3pc Ensuite Bath |
|
|
Measurements not available |
|
Third Level |
Bedroom |
|
|
10'9" x 9'5" |
|
Third Level |
Primary Bedroom |
|
|
13'8" x 12'0" |
|
Main Level |
Laundry Room |
|
|
7'3" x 5'8" |
|
Main Level |
Foyer |
|
|
7'11" x 7'0" |
https://www.realtor.ca/real-estate/27666325/303-citrine-street-orleans-avalon-west





























