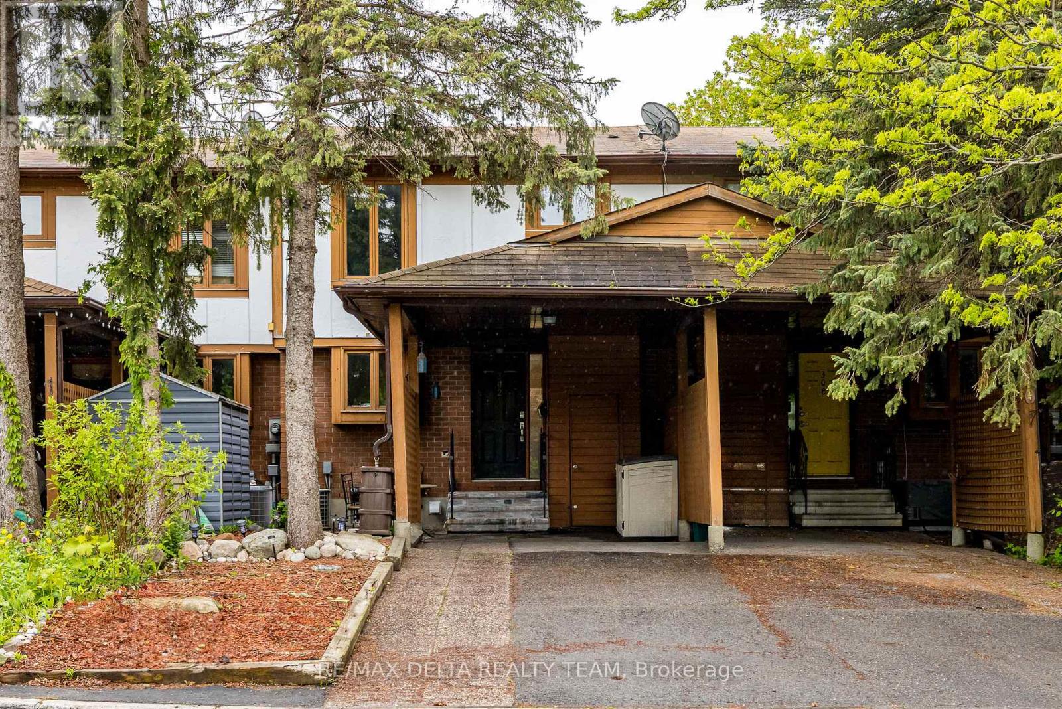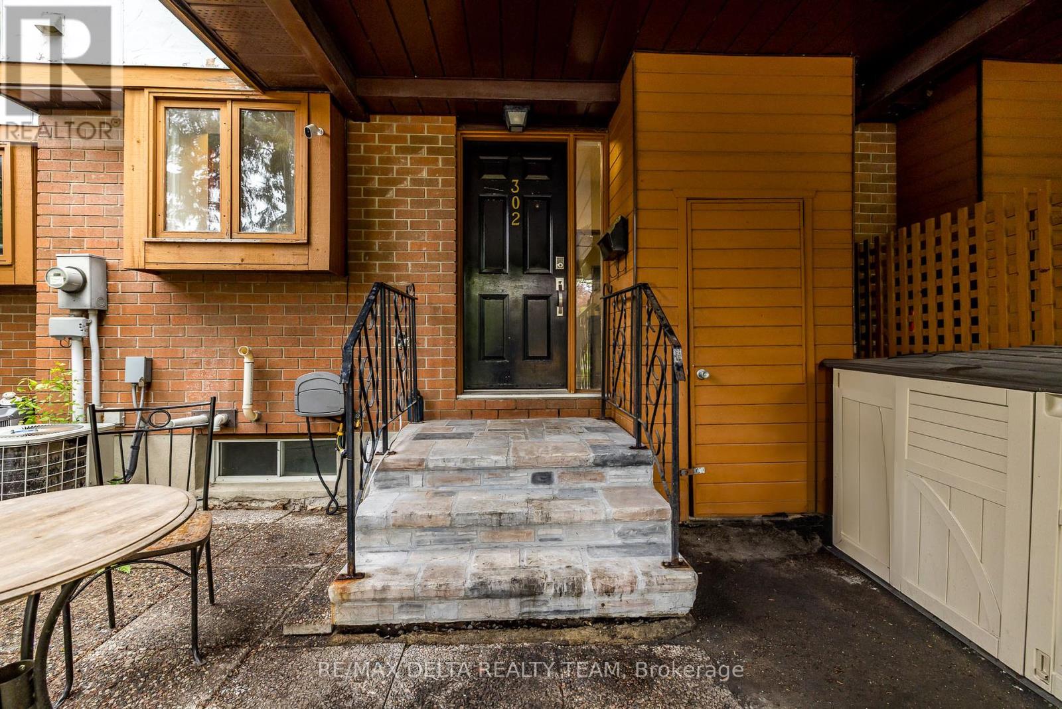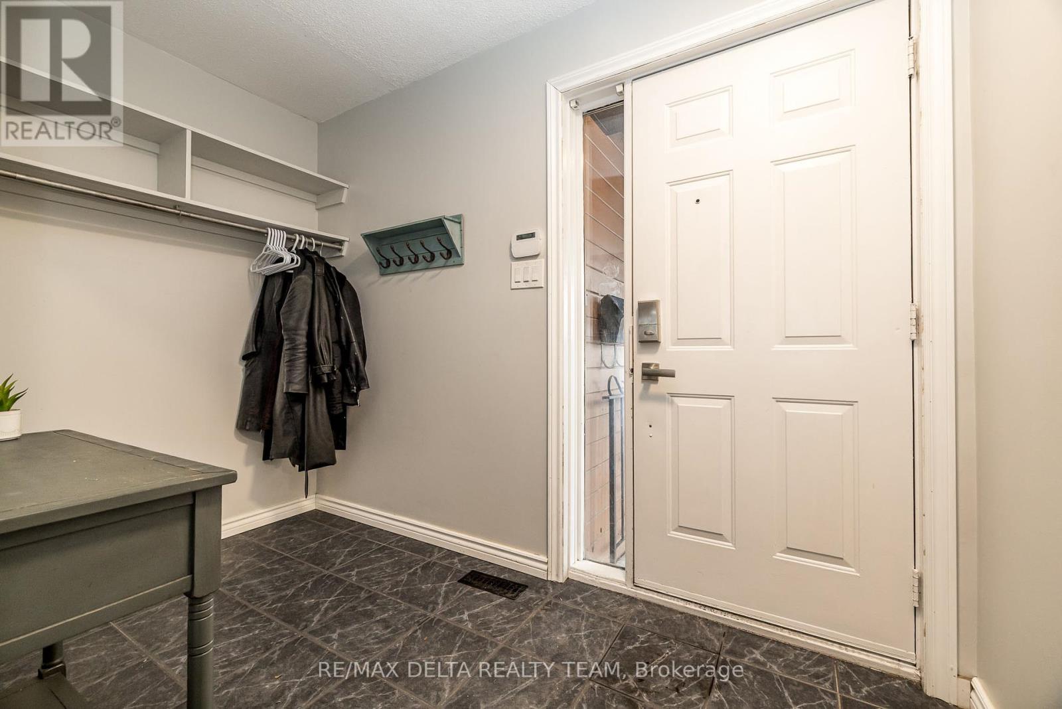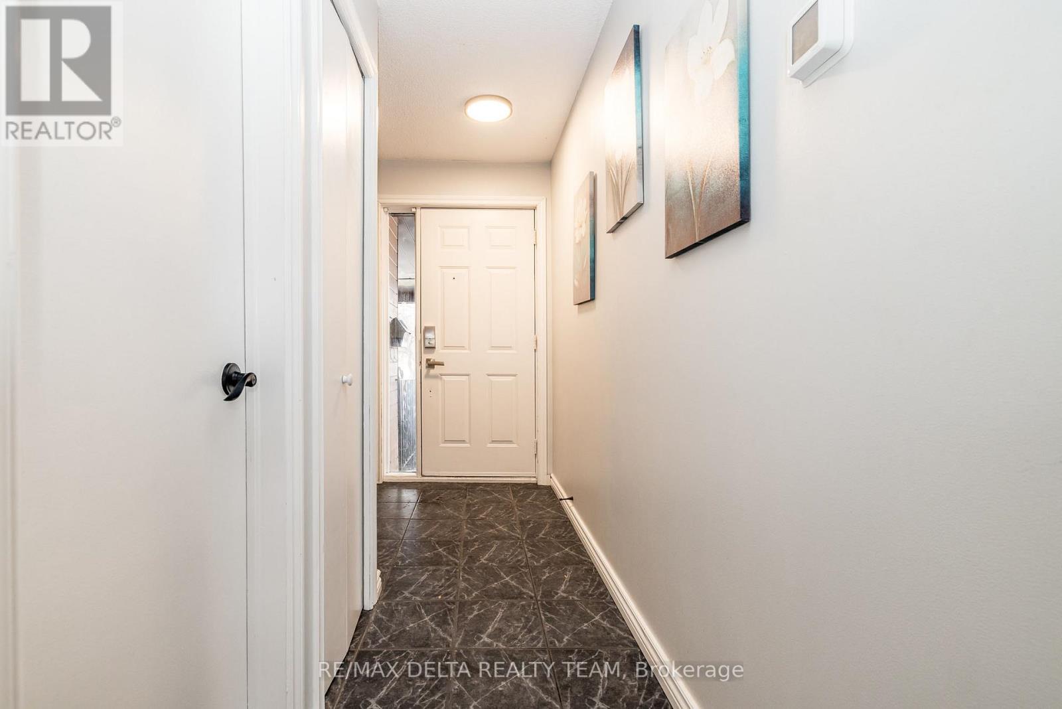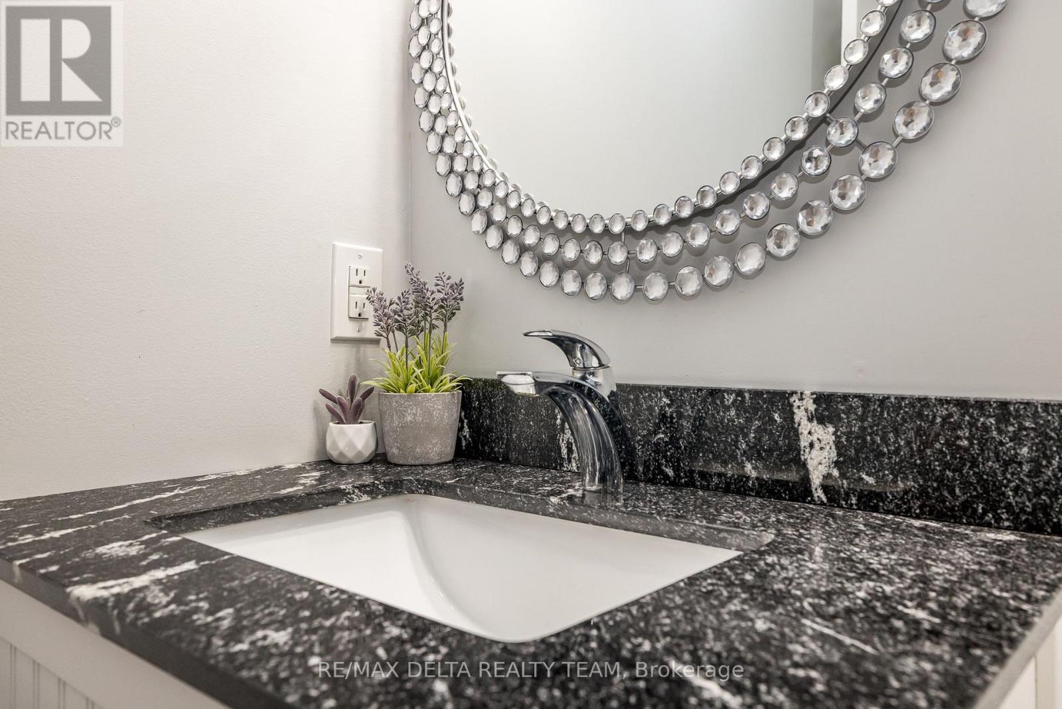302 Lafontaine Avenue Ottawa, Ontario K1L 6X2
3 Bedroom
3 Bathroom
Fireplace
Central Air Conditioning
Forced Air
$534,900
Fabulously located 3 bedroom 3 bathroom townhouse with private backyard fronting on a PARK and waking distance to shopping and amenities. Spacious tiled entrance leads to a powder room. Kitchen has loads of countertops and solid maple cupboards with an eating area. Combined dining room and living room with gas fireplace and access to private backyard with spacious deck. Primary bedroom with wall of closets and two other good sized rooms. Fully finished basement with family room, 3rd full bathroom and storage/mechanical room. (id:39840)
Property Details
| MLS® Number | X12084909 |
| Property Type | Single Family |
| Community Name | 3404 - Vanier |
| Parking Space Total | 2 |
Building
| Bathroom Total | 3 |
| Bedrooms Above Ground | 3 |
| Bedrooms Total | 3 |
| Amenities | Fireplace(s) |
| Appliances | Dishwasher, Dryer, Stove, Washer, Refrigerator |
| Basement Development | Finished |
| Basement Type | Full (finished) |
| Construction Style Attachment | Attached |
| Cooling Type | Central Air Conditioning |
| Exterior Finish | Brick, Stucco |
| Fireplace Present | Yes |
| Fireplace Total | 1 |
| Foundation Type | Concrete |
| Half Bath Total | 1 |
| Heating Fuel | Natural Gas |
| Heating Type | Forced Air |
| Stories Total | 2 |
| Type | Row / Townhouse |
| Utility Water | Municipal Water |
Parking
| Carport | |
| Garage |
Land
| Acreage | No |
| Sewer | Sanitary Sewer |
| Size Depth | 100 Ft |
| Size Frontage | 20 Ft |
| Size Irregular | 20.01 X 100 Ft |
| Size Total Text | 20.01 X 100 Ft |
Rooms
| Level | Type | Length | Width | Dimensions |
|---|---|---|---|---|
| Second Level | Primary Bedroom | 5.66 m | 3.65 m | 5.66 m x 3.65 m |
| Second Level | Bedroom | 3.07 m | 2.79 m | 3.07 m x 2.79 m |
| Second Level | Bedroom | 2.74 m | 2.64 m | 2.74 m x 2.64 m |
| Basement | Family Room | 5.63 m | 3.02 m | 5.63 m x 3.02 m |
| Basement | Laundry Room | 2.56 m | 2.51 m | 2.56 m x 2.51 m |
| Main Level | Living Room | 4.34 m | 3.4 m | 4.34 m x 3.4 m |
| Main Level | Dining Room | 4.34 m | 2.56 m | 4.34 m x 2.56 m |
| Main Level | Kitchen | 4.11 m | 2.54 m | 4.11 m x 2.54 m |
https://www.realtor.ca/real-estate/28172282/302-lafontaine-avenue-ottawa-3404-vanier
Contact Us
Contact us for more information


