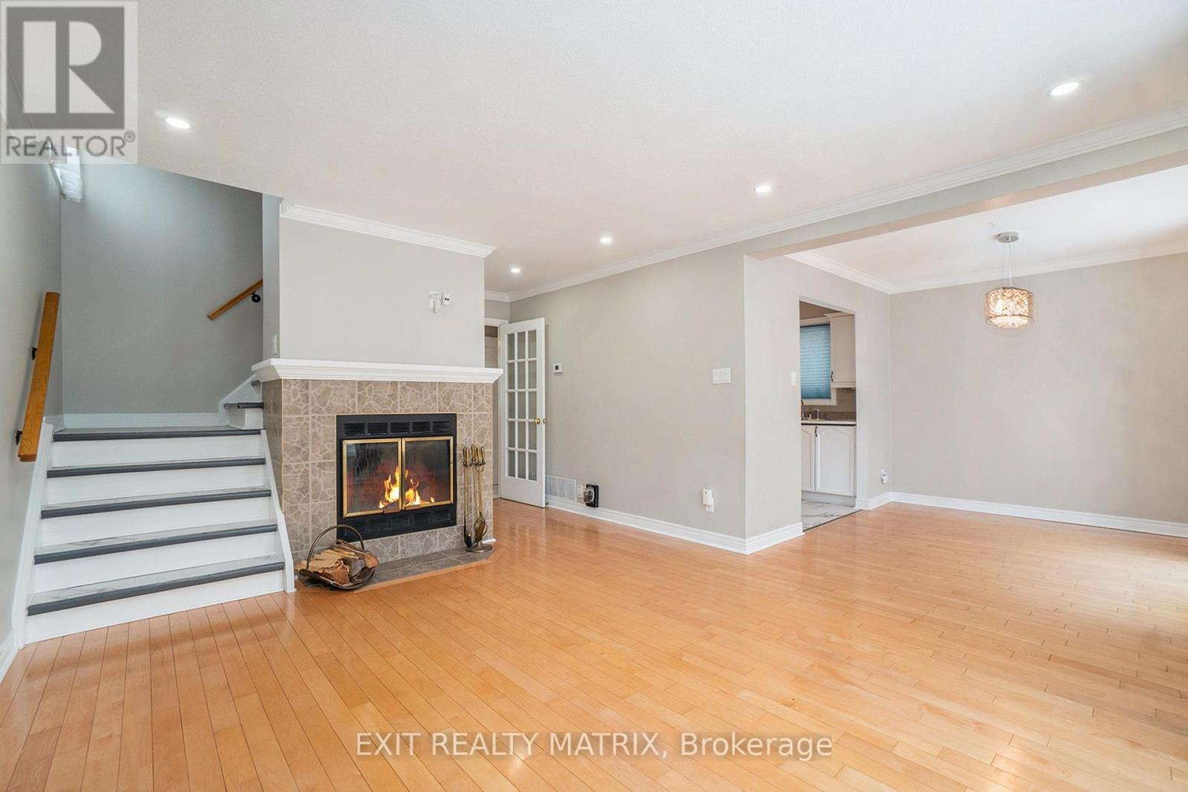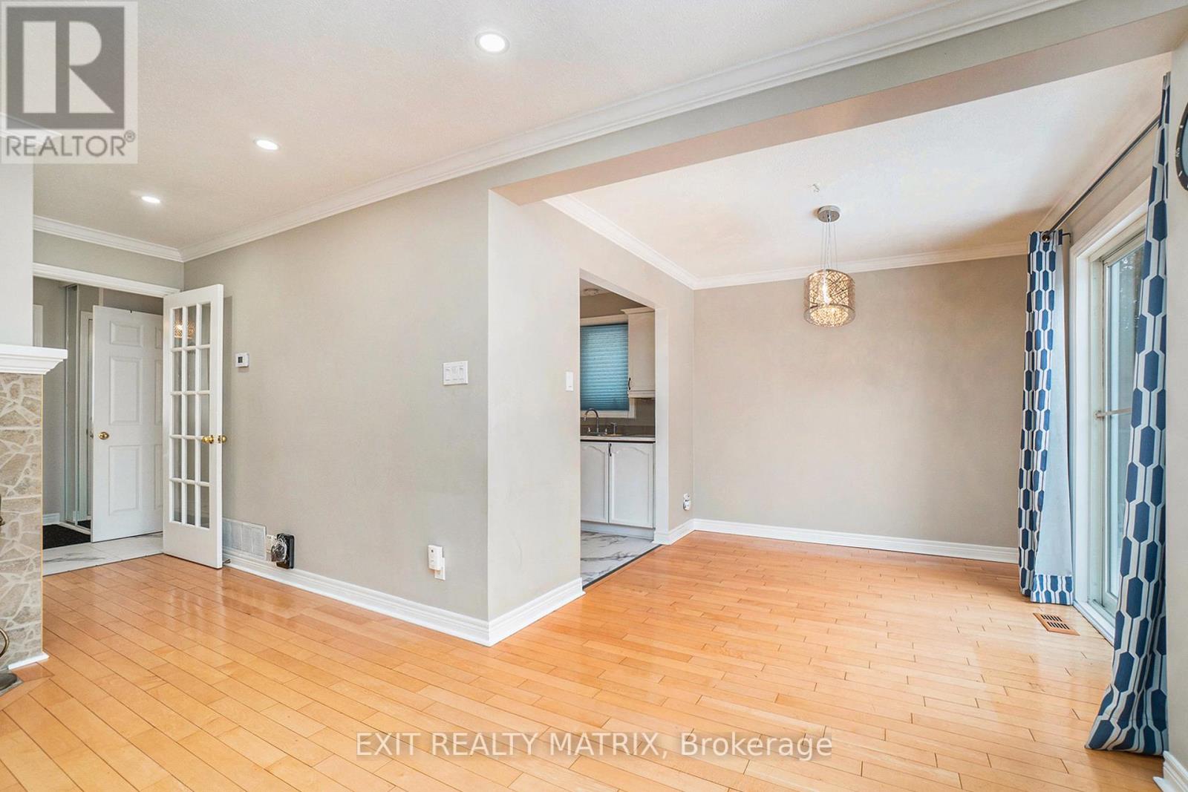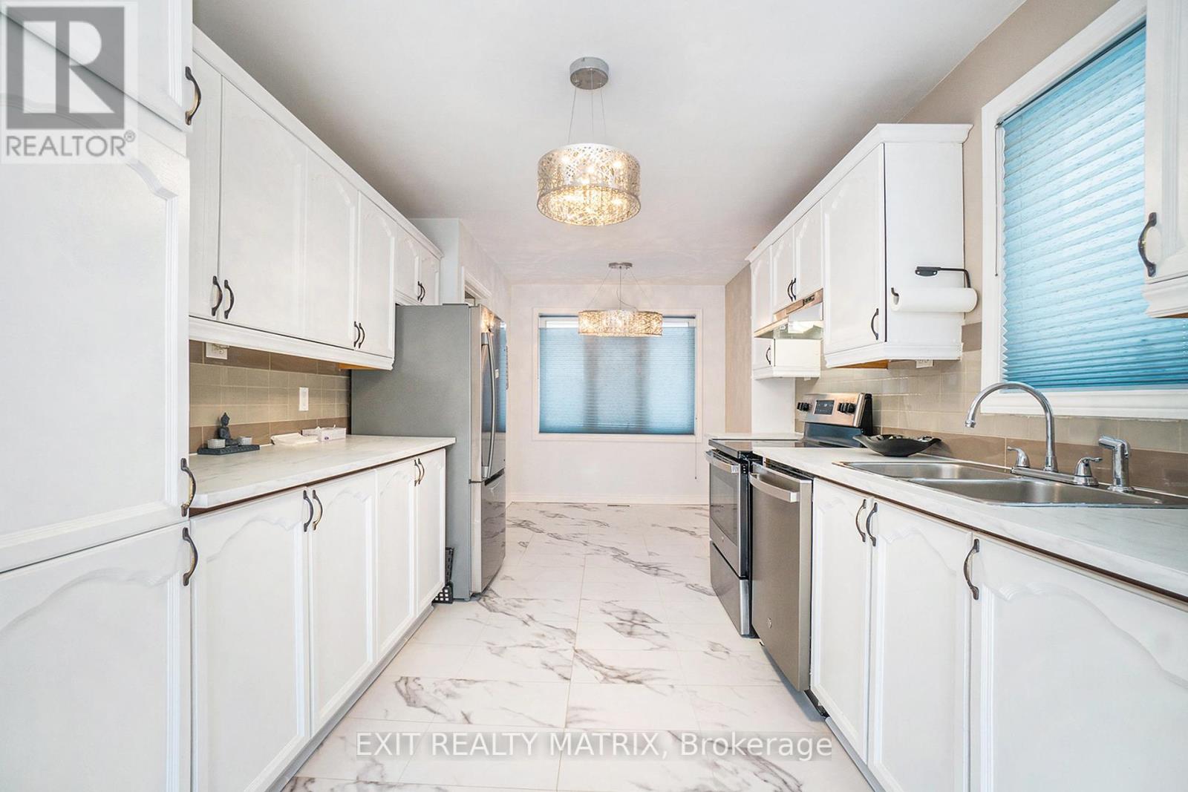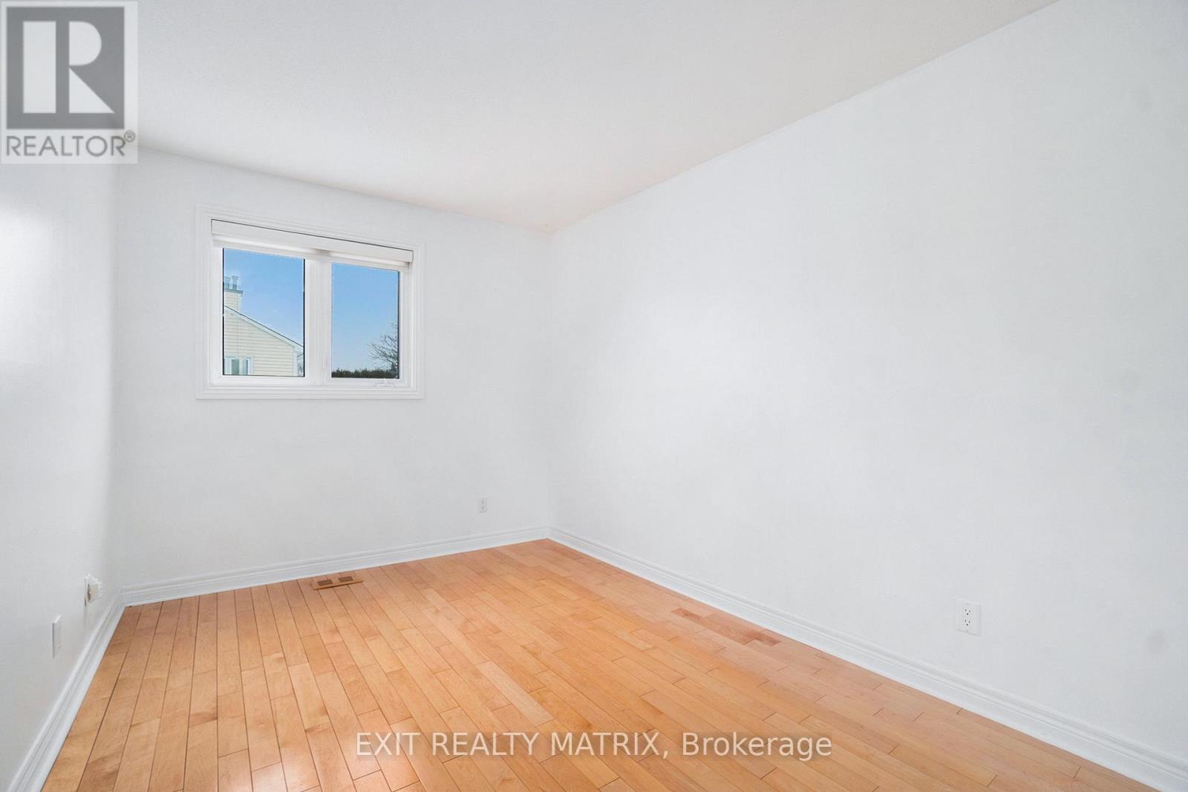300 Tompkins Avenue Ottawa, Ontario K1E 3K7
$675,000
*OPEN HOUSE SAT MAR 1, FROM 2-4PM, AND SUN MAR 2, FROM 12-2PM* Welcome to this beautiful Orleans home, perfectly situated just minutes from schools, parks, shopping, recreation, and offering easy highway access! The open-concept interior is filled with natural light, creating a warm and inviting atmosphere. The cozy living room features a charming fireplace, seamlessly connecting to the adjacent dining room with patio doors leading to the backyard. The bright kitchen boasts ample space, abundant cabinetry, and stainless steel appliances, perfect for cooking family meals! Upstairs, you'll find three spacious bedrooms, including a well-appointed family bathroom for added convenience and a lovely primary suite, including a partial ensuite. The fully finished lower level provides even more living space, offering a cozy wood fireplace. Step outside to the fenced backyard, complete with a shed, perfect for a growing family or simply enjoying the outdoors. Don't miss out on this incredible home and make it yours! (id:39840)
Open House
This property has open houses!
2:00 pm
Ends at:4:00 pm
12:00 pm
Ends at:2:00 pm
Property Details
| MLS® Number | X11990903 |
| Property Type | Single Family |
| Community Name | 1102 - Bilberry Creek/Queenswood Heights |
| Features | Irregular Lot Size, Flat Site, Carpet Free |
| Parking Space Total | 6 |
| Structure | Patio(s), Shed |
Building
| Bathroom Total | 4 |
| Bedrooms Above Ground | 3 |
| Bedrooms Total | 3 |
| Amenities | Fireplace(s) |
| Appliances | Water Heater, Dishwasher, Dryer, Refrigerator, Stove, Washer |
| Basement Development | Finished |
| Basement Type | Full (finished) |
| Construction Style Attachment | Detached |
| Cooling Type | Central Air Conditioning |
| Exterior Finish | Vinyl Siding |
| Fireplace Present | Yes |
| Fireplace Total | 2 |
| Foundation Type | Concrete |
| Half Bath Total | 1 |
| Heating Fuel | Natural Gas |
| Heating Type | Forced Air |
| Stories Total | 2 |
| Type | House |
| Utility Water | Municipal Water |
Parking
| Attached Garage | |
| Garage |
Land
| Acreage | No |
| Sewer | Sanitary Sewer |
| Size Depth | 85 Ft ,1 In |
| Size Frontage | 47 Ft ,4 In |
| Size Irregular | 47.34 X 85.13 Ft |
| Size Total Text | 47.34 X 85.13 Ft |
| Zoning Description | R2b |
Rooms
| Level | Type | Length | Width | Dimensions |
|---|---|---|---|---|
| Lower Level | Family Room | 6.72 m | 4.15 m | 6.72 m x 4.15 m |
| Main Level | Foyer | 2.64 m | 2.16 m | 2.64 m x 2.16 m |
| Main Level | Living Room | 6.72 m | 5.89 m | 6.72 m x 5.89 m |
| Main Level | Kitchen | 5.26 m | 2.45 m | 5.26 m x 2.45 m |
| Upper Level | Primary Bedroom | 4.07 m | 3.23 m | 4.07 m x 3.23 m |
| Upper Level | Bedroom | 3.67 m | 2.55 m | 3.67 m x 2.55 m |
| Upper Level | Bedroom | 3.32 m | 3.25 m | 3.32 m x 3.25 m |
Utilities
| Cable | Available |
| Sewer | Available |
Contact Us
Contact us for more information
































