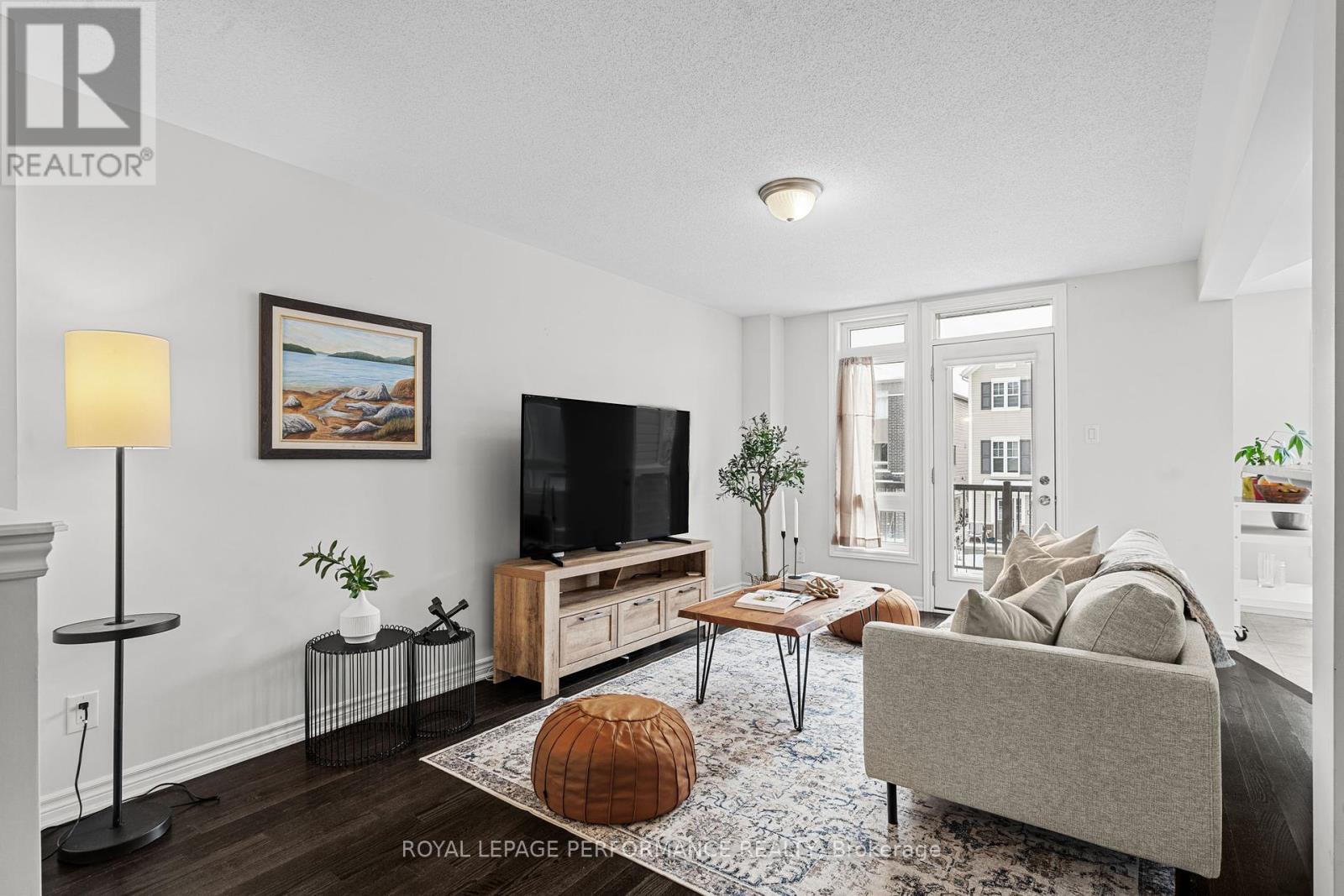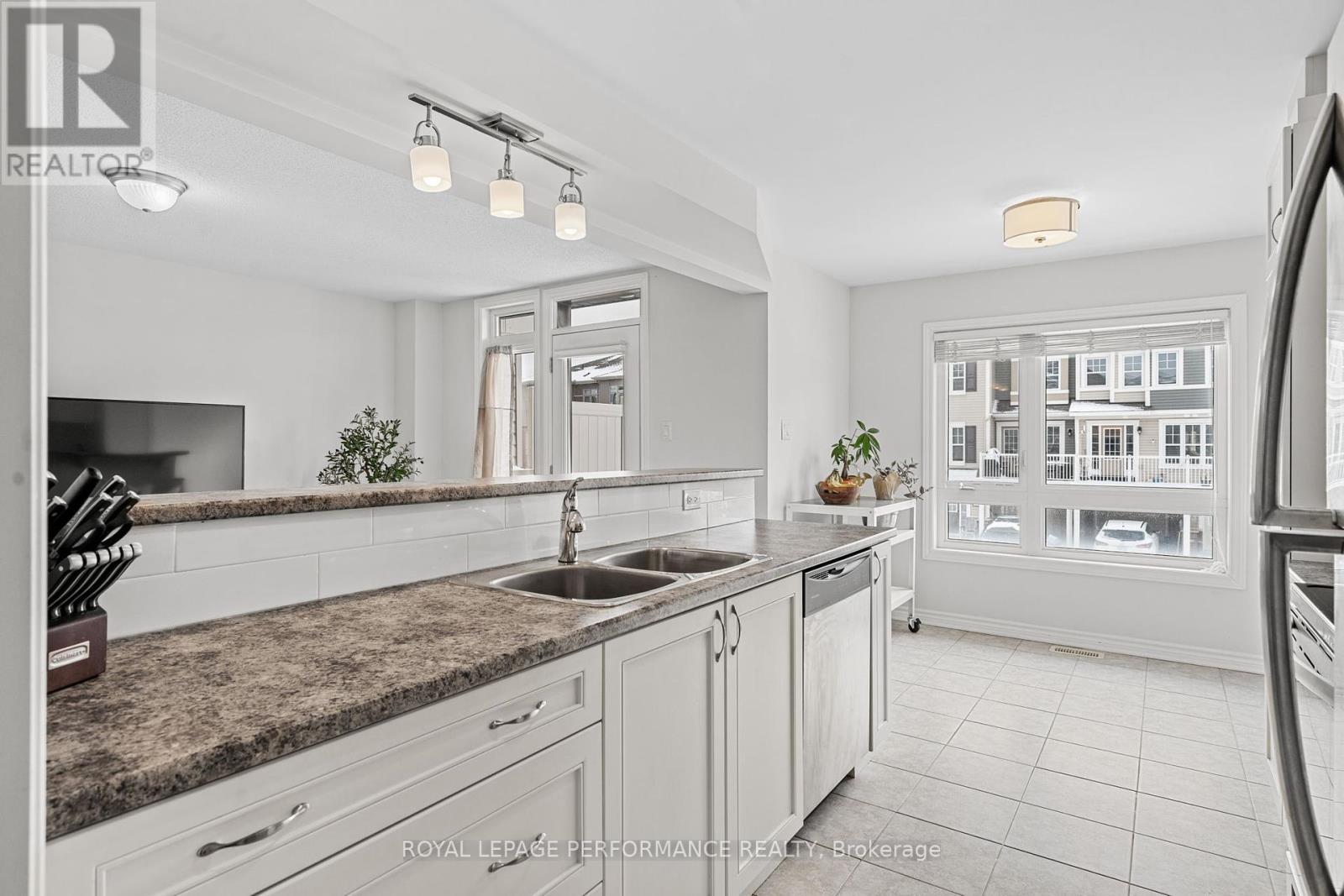2 Bedroom
3 Bathroom
Central Air Conditioning
Forced Air
$524,900
Fantastic move in ready home in a convenient, family friendly location. Drive into your private, 2 tandem car driveway along with a single car garage with automatic opener & step into the spacious foyer, which is well laid out and includes the laundry room, powder room & direct garage access. Heading up the first set of stairs, you will find an open concept living space that includes a family room, dining room, kitchen and eating nook. The kitchen offers plenty of counter space, along with an elevated breakfast bar. One of the perks of being an end unit is that there are some additional windows throughout the home. This level also offers direct access to the balcony from the kitchen. Enjoy some additional balcony space & quiet enjoyment given the rare feature that the air conditioning is located on the side & ground level of the home. The upper level features two well sized bedrooms, the primary offering a 5 piece ensuite with double sinks, and a shower-tub combo! There is another full bathroom to service the secondary bedroom on this level. This 2017 home has been very well maintained over the years and is ready to welcome a new family. Flexible possession (later preferred, i.e. April-June) and easy to show. This home is located in Emerald Trails-Trailwest, and offers convenient access to many amenities on Terry Fox Dr, Hazeldean Rd, as well as Eagleson Rd. Both the 416 and 417 are within a few minutes driving time and there are plenty of great schools nearby. **** EXTRAS **** 2017 Mattamy Build. Rental gas HWT $54.69/mo. Flex possession but later is preferred [i.e. April-June] | AC installed on the side, so there is more room on the balcony | Approximate Utilities: Gas $50/mo ; Water $110.58 ; Hydro $127.22. (id:39840)
Property Details
|
MLS® Number
|
X11914615 |
|
Property Type
|
Single Family |
|
Community Name
|
9010 - Kanata - Emerald Meadows/Trailwest |
|
EquipmentType
|
Water Heater - Gas |
|
ParkingSpaceTotal
|
3 |
|
RentalEquipmentType
|
Water Heater - Gas |
Building
|
BathroomTotal
|
3 |
|
BedroomsAboveGround
|
2 |
|
BedroomsTotal
|
2 |
|
Appliances
|
Blinds, Dishwasher, Dryer, Garage Door Opener, Hood Fan, Refrigerator, Stove, Washer, Window Coverings |
|
ConstructionStyleAttachment
|
Attached |
|
CoolingType
|
Central Air Conditioning |
|
ExteriorFinish
|
Brick, Vinyl Siding |
|
FlooringType
|
Hardwood, Ceramic |
|
FoundationType
|
Poured Concrete |
|
HalfBathTotal
|
1 |
|
HeatingFuel
|
Natural Gas |
|
HeatingType
|
Forced Air |
|
StoriesTotal
|
3 |
|
Type
|
Row / Townhouse |
|
UtilityWater
|
Municipal Water |
Parking
|
Attached Garage
|
|
|
Inside Entry
|
|
|
Tandem
|
|
Land
|
Acreage
|
No |
|
Sewer
|
Sanitary Sewer |
|
SizeDepth
|
44 Ft ,2 In |
|
SizeFrontage
|
26 Ft ,4 In |
|
SizeIrregular
|
26.38 X 44.22 Ft |
|
SizeTotalText
|
26.38 X 44.22 Ft|under 1/2 Acre |
|
ZoningDescription
|
Residential |
Rooms
| Level |
Type |
Length |
Width |
Dimensions |
|
Second Level |
Dining Room |
6.25 m |
3.33 m |
6.25 m x 3.33 m |
|
Second Level |
Kitchen |
2.81 m |
2.8 m |
2.81 m x 2.8 m |
|
Second Level |
Family Room |
3.44 m |
3.91 m |
3.44 m x 3.91 m |
|
Second Level |
Eating Area |
2.81 m |
2.17 m |
2.81 m x 2.17 m |
|
Second Level |
Other |
3.49 m |
2.65 m |
3.49 m x 2.65 m |
|
Third Level |
Primary Bedroom |
3.29 m |
5.79 m |
3.29 m x 5.79 m |
|
Third Level |
Bathroom |
2.24 m |
3.55 m |
2.24 m x 3.55 m |
|
Third Level |
Bedroom |
2.85 m |
3.64 m |
2.85 m x 3.64 m |
|
Third Level |
Bathroom |
1.52 m |
2.51 m |
1.52 m x 2.51 m |
|
Ground Level |
Laundry Room |
1.64 m |
2.21 m |
1.64 m x 2.21 m |
|
Ground Level |
Utility Room |
1.64 m |
2.37 m |
1.64 m x 2.37 m |
|
Ground Level |
Bathroom |
0.77 m |
2.09 m |
0.77 m x 2.09 m |
Utilities
|
Cable
|
Installed |
|
Sewer
|
Installed |
https://www.realtor.ca/real-estate/27782291/30-squashberry-lane-ottawa-9010-kanata-emerald-meadowstrailwest




































