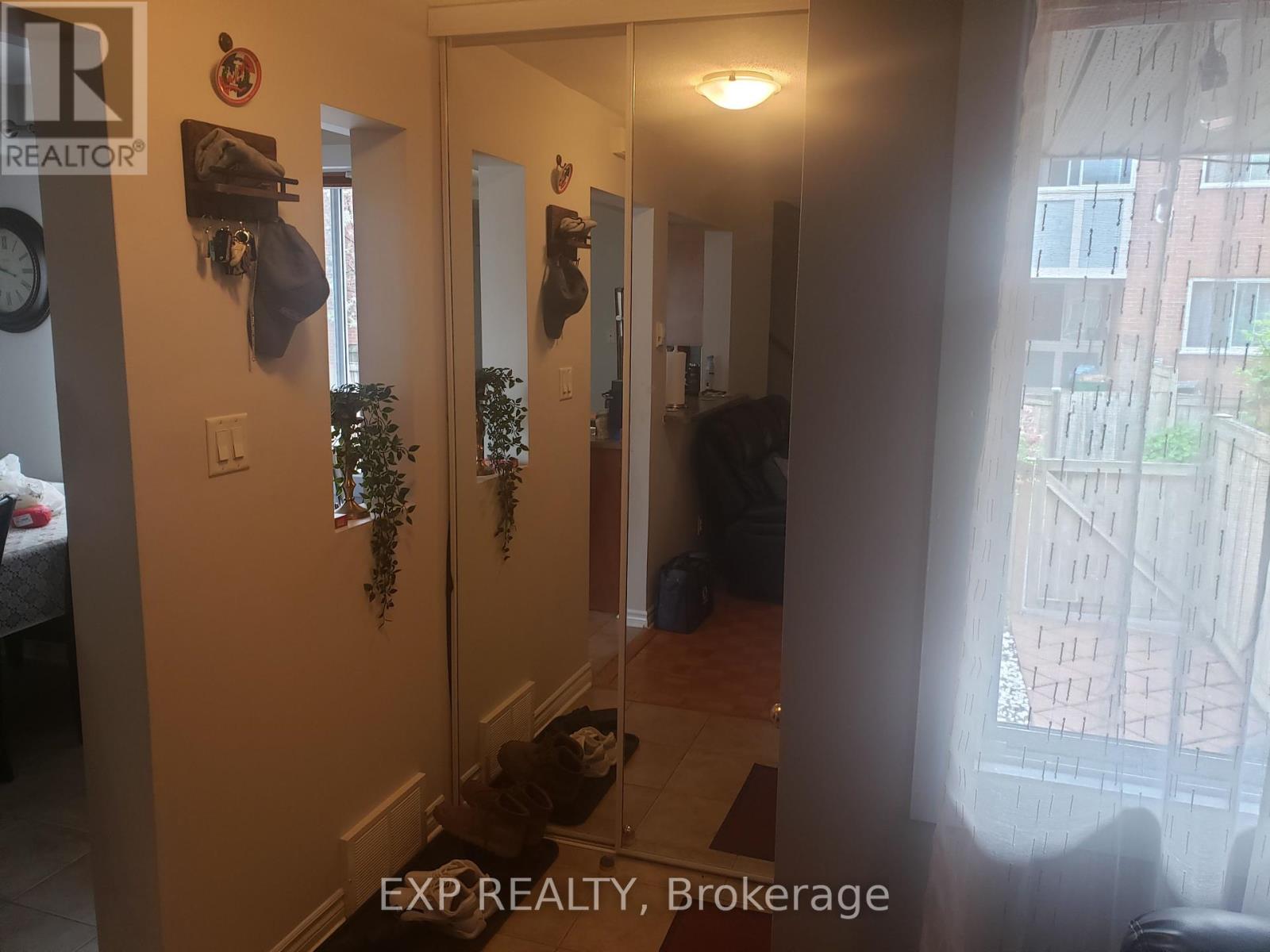3 - 1655 Heatherington Road Ottawa, Ontario K1V 8V8
$329,000Maintenance, Water, Insurance, Parking
$320 Monthly
Maintenance, Water, Insurance, Parking
$320 MonthlyCharming Updated Home for First-Time Buyers and Investors! This spacious, bright, and updated home offers fantastic value and is perfect for first-time homebuyers and investors alike. Featuring a large living room, open-concept kitchen, two generously sized bedrooms, and a cozy family room on the lower level, this home has plenty of space for comfortable living. Enjoy ample storage throughout, a fully fenced yard, and much more including ideal location (Walk to shopping, schools, parks, and all amenities; 10 minutes to CHEO and hospitals and just 15 minutes to downtown). Currently tenanted on a 1 year lease ending July 31st with a monthly rent of $2100 per month without utilities. Rents paid early every month. Tenant is willing to vacate for possession. Option to continue month to month at the end of lease. Immediate possession available. As an added bonus, there is an assumable mortgage at 2.49% until Dec. 10th 2026. Offers to be presented Friday January 24th at 2pm. Sellers reserve the right to review and accept any pre-emptive offers. Don't miss out - schedule your viewing today! (id:39840)
Property Details
| MLS® Number | X11925079 |
| Property Type | Single Family |
| Community Name | 3804 - Heron Gate/Industrial Park |
| Community Features | Pet Restrictions |
| Parking Space Total | 1 |
Building
| Bathroom Total | 2 |
| Bedrooms Above Ground | 2 |
| Bedrooms Total | 2 |
| Appliances | Water Heater, Water Meter, Dishwasher, Dryer, Stove, Washer, Refrigerator |
| Basement Development | Finished |
| Basement Type | N/a (finished) |
| Cooling Type | Central Air Conditioning, Ventilation System |
| Exterior Finish | Brick |
| Foundation Type | Poured Concrete |
| Heating Fuel | Natural Gas |
| Heating Type | Forced Air |
| Stories Total | 2 |
| Size Interior | 1,400 - 1,599 Ft2 |
| Type | Row / Townhouse |
Land
| Acreage | No |
| Zoning Description | Res |
Rooms
| Level | Type | Length | Width | Dimensions |
|---|---|---|---|---|
| Second Level | Primary Bedroom | 4.19 m | 3.3227 m | 4.19 m x 3.3227 m |
| Second Level | Bedroom | 3.78 m | 2.46 m | 3.78 m x 2.46 m |
| Lower Level | Family Room | 4.57 m | 2.74 m | 4.57 m x 2.74 m |
| Main Level | Kitchen | 2.76 m | 2.43 m | 2.76 m x 2.43 m |
| Main Level | Living Room | 4.77 m | 3.27 m | 4.77 m x 3.27 m |
| Main Level | Dining Room | 2.59 m | 2.54 m | 2.59 m x 2.54 m |
Contact Us
Contact us for more information
















