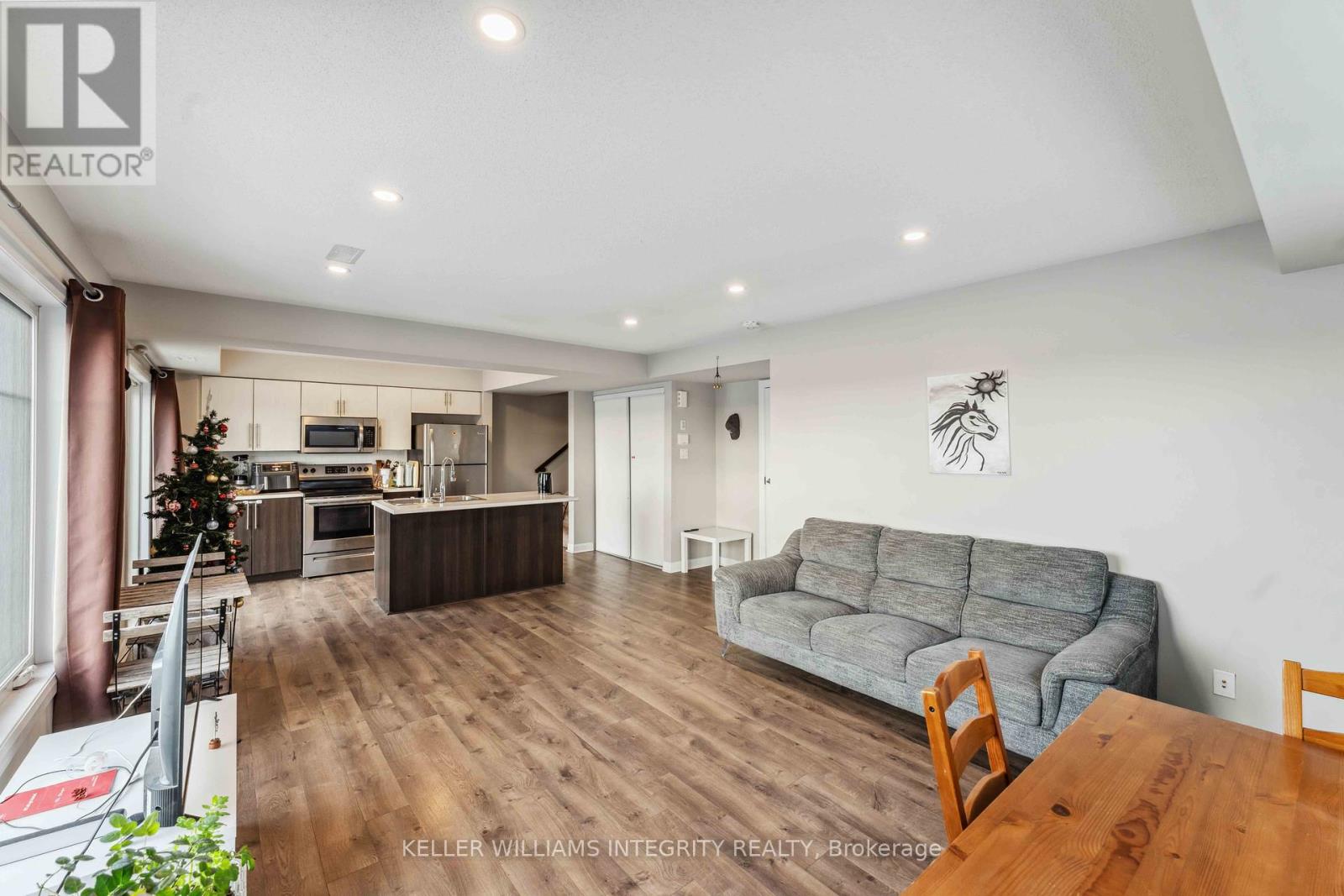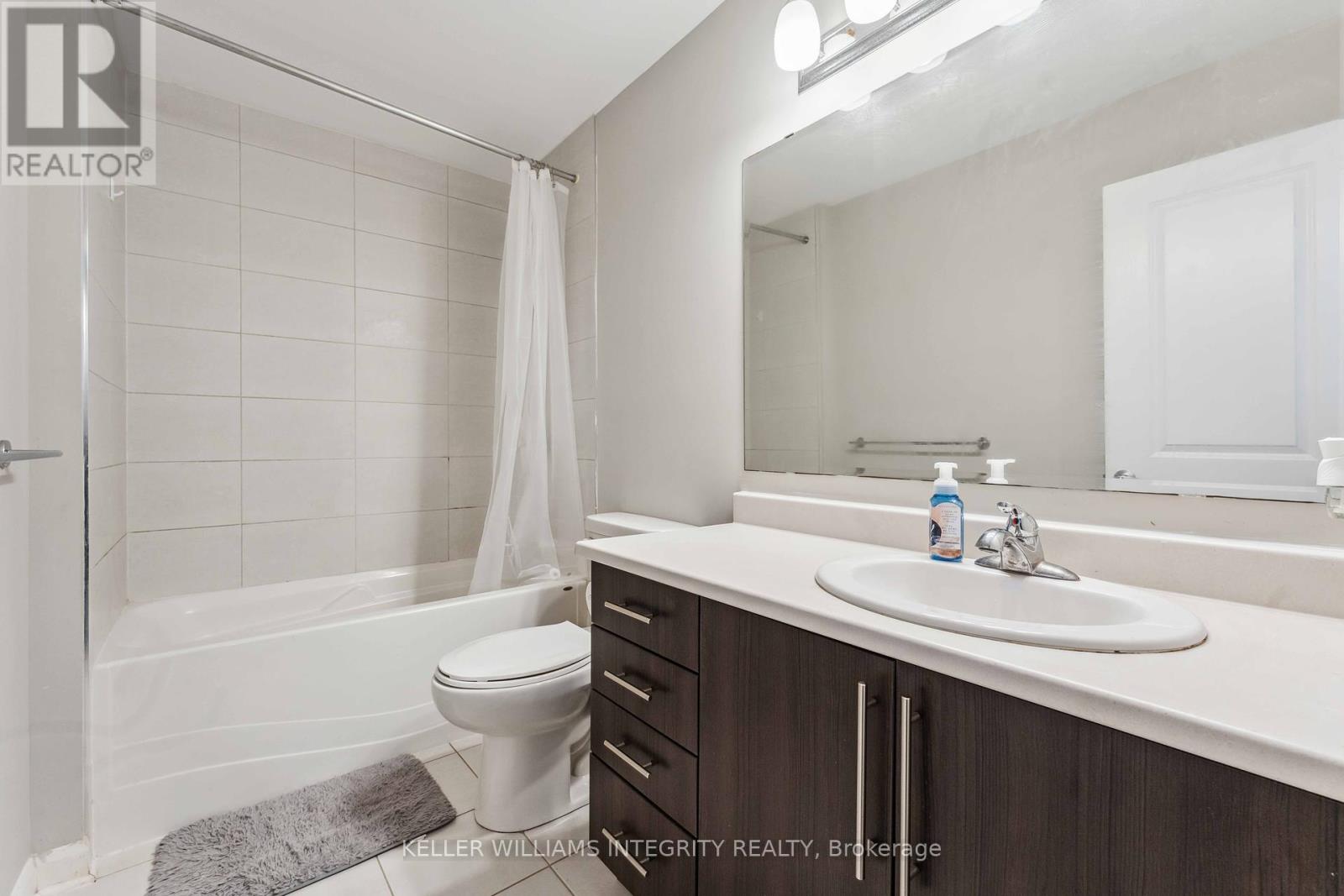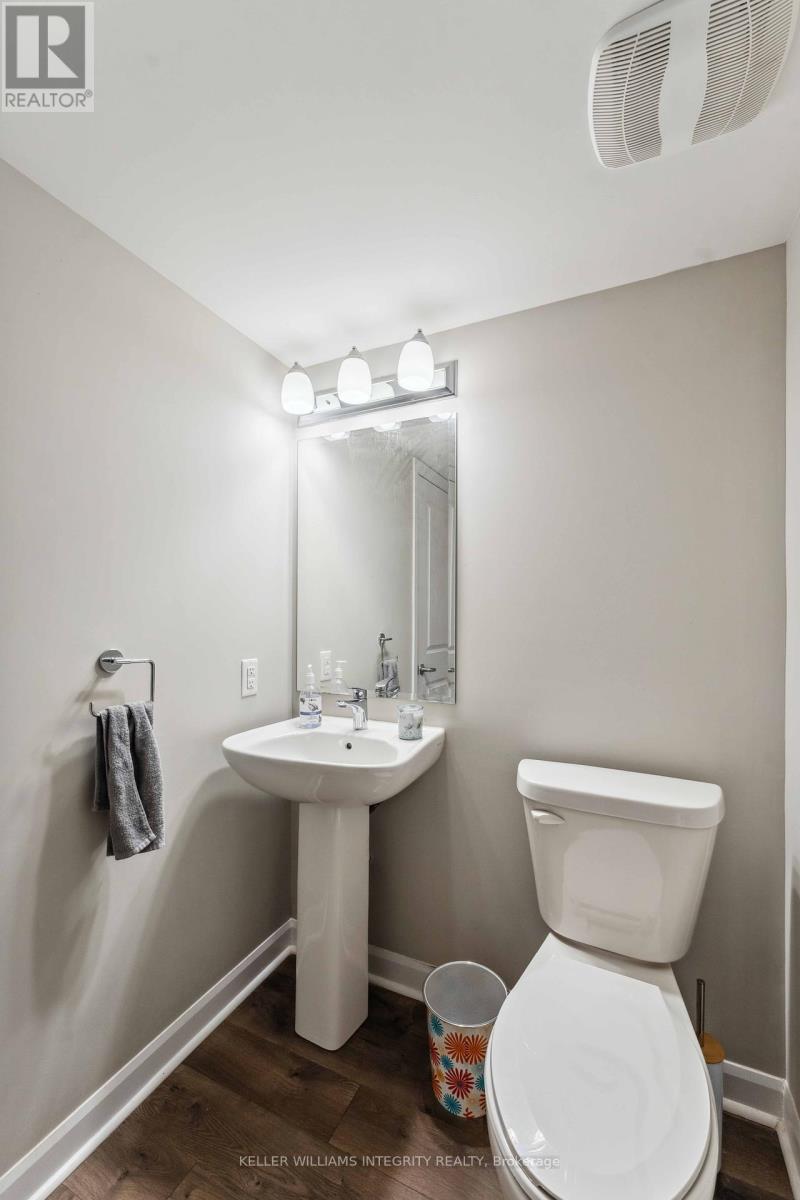3 - 1211 Chapman Mills Drive Ottawa, Ontario K2J 6R5
$424,900Maintenance, Common Area Maintenance, Insurance
$289 Monthly
Maintenance, Common Area Maintenance, Insurance
$289 MonthlyLocation! Location! Location! Welcome to this charming Upper End Unit Stacked Condo Townhome Conveniently Located in the heart of Barrhaven. This Gorgeous And Upgraded 2 bedroom Open Concept unit features LOW condo fees and very close to all the Amenities, this home offers a prime location with everything you need just steps away. Perfect For First-Time Buyers or Investors or those looking to downsize. Features Include Upgraded Kitchen Cabinets With Luxury Kitchen Backsplash, Laminate flooring, Stainless Steel Appliances & Ensuite Laundry. The Unit Comes With One Designated Parking Space. Do Not Miss Out On This Beautiful Unit. Book Your Showing Today! 24 hours notice required for showings. (id:39840)
Property Details
| MLS® Number | X11924392 |
| Property Type | Single Family |
| Community Name | 7704 - Barrhaven - Heritage Park |
| AmenitiesNearBy | Public Transit, Schools |
| CommunityFeatures | Pet Restrictions |
| ParkingSpaceTotal | 1 |
Building
| BathroomTotal | 2 |
| BedroomsAboveGround | 2 |
| BedroomsTotal | 2 |
| Amenities | Visitor Parking |
| Appliances | Dishwasher, Dryer, Microwave, Refrigerator, Stove, Washer |
| CoolingType | Central Air Conditioning, Air Exchanger |
| ExteriorFinish | Brick, Vinyl Siding |
| HalfBathTotal | 1 |
| HeatingFuel | Electric |
| HeatingType | Forced Air |
| StoriesTotal | 2 |
| SizeInterior | 999.992 - 1198.9898 Sqft |
| Type | Row / Townhouse |
Land
| Acreage | No |
| LandAmenities | Public Transit, Schools |
Rooms
| Level | Type | Length | Width | Dimensions |
|---|---|---|---|---|
| Second Level | Primary Bedroom | 4.24 m | 3.84 m | 4.24 m x 3.84 m |
| Second Level | Bedroom | 3.23 m | 3.35 m | 3.23 m x 3.35 m |
| Main Level | Kitchen | 2.74 m | 3.08 m | 2.74 m x 3.08 m |
| Main Level | Great Room | 4.79 m | 4.05 m | 4.79 m x 4.05 m |
Interested?
Contact us for more information






































