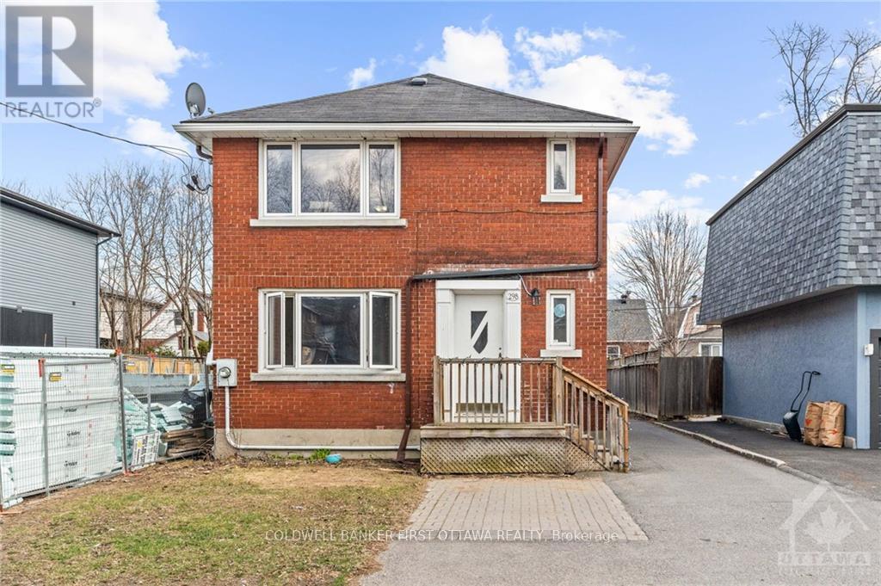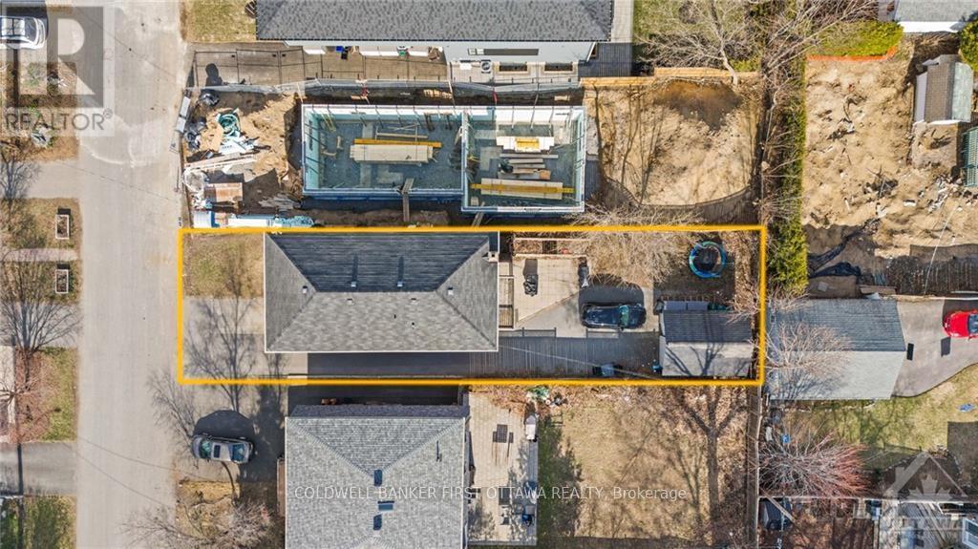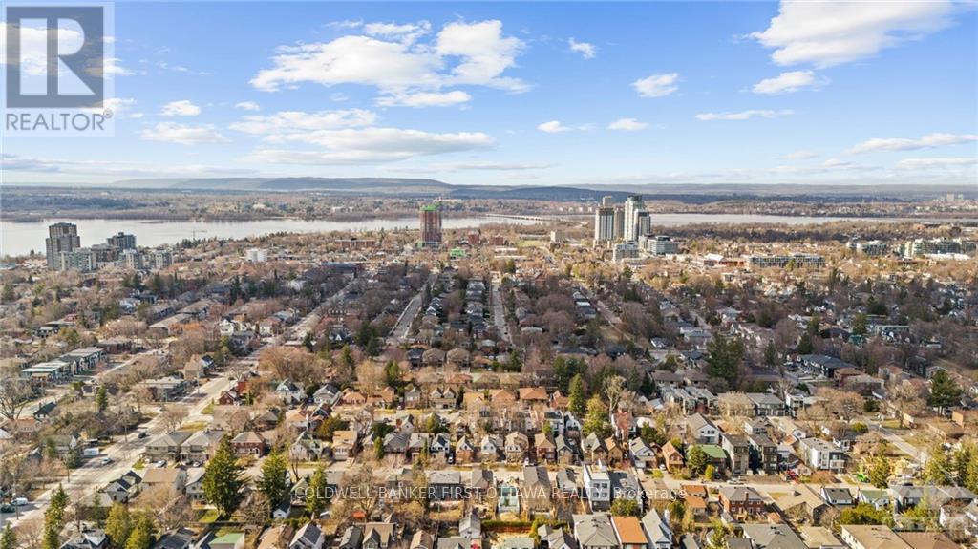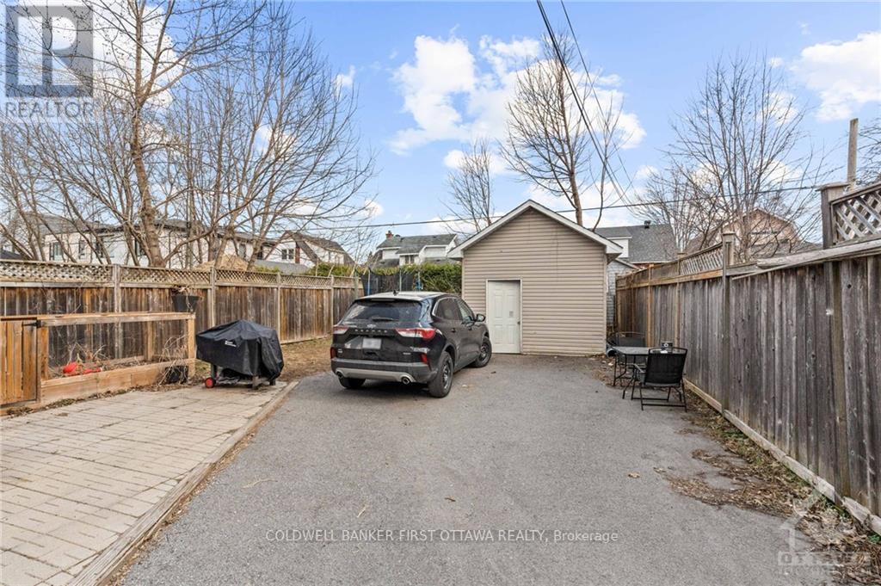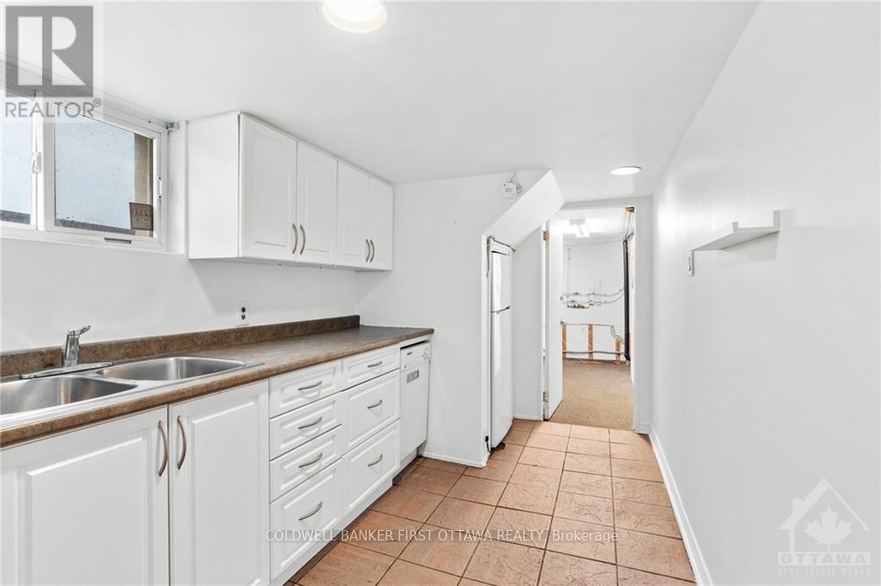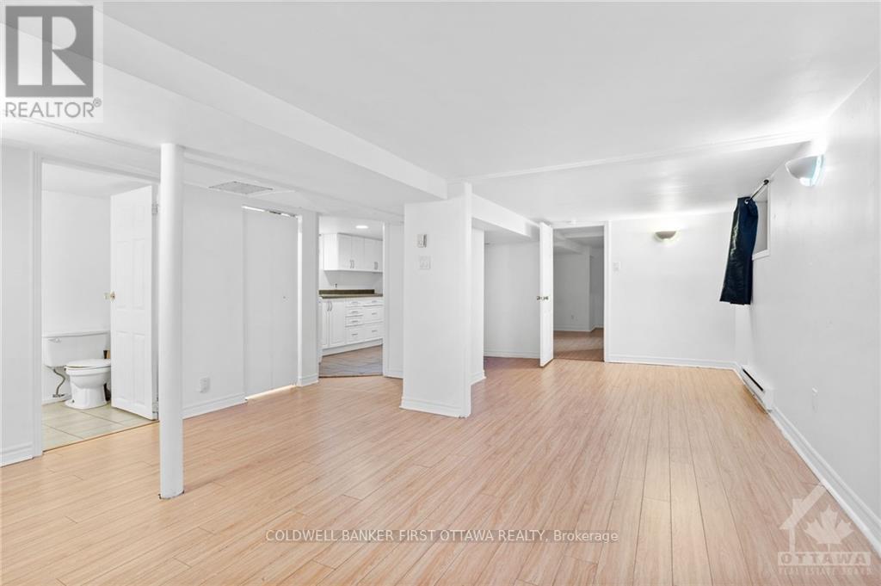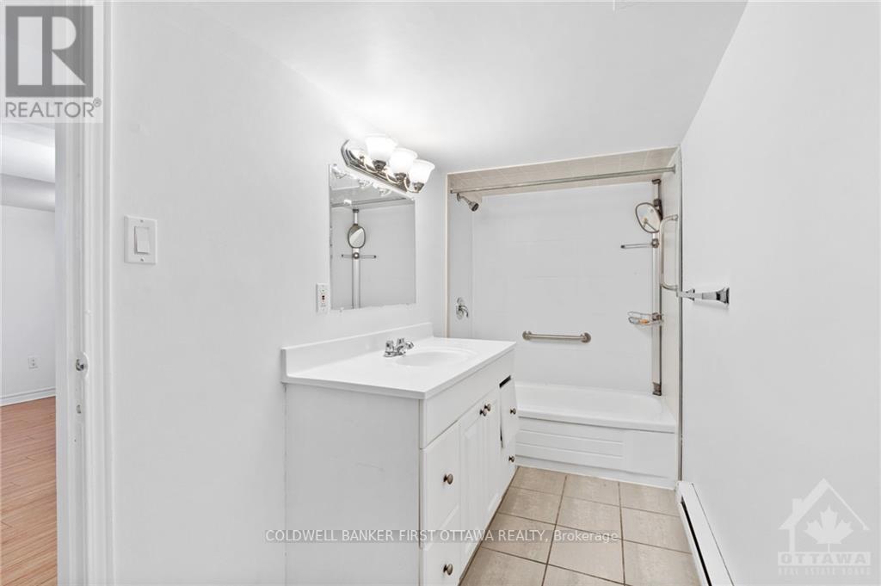5 Bedroom
3 Bathroom
Forced Air
$899,800
Well-maintained triplex w/ 2 vacant units! Consistent income from main level & recent upgrades, making it ideal for savvy investors, owner occupied & multi-gen. Built in 1955 and located in the sought-after Westboro neighbourhood w/ convenient transit. LRT options & close to the Parkway. Many choices in restaurants & shopping w/ Hampton Plaza, Farm Boy, Superstore & specialty stores like MEC. Enjoy recreation options w/ Westboro Beach, Hampton Dog Park & Dovercourt centre all nearby. Upgrades incl. newer furnace, re-shingled sections of roof, updated appliances in some units, new eavestroughs & retiled basement bathtub. 1st lvl: Large living areas, updated bathroom with soaker tub, backyard access & in-unit laundry. 2nd lvl: Gleaming hardwood floors, open concept living & private balcony. LL: 1 bedroom w/ customizable living space, side entrance and lower ceilings. Private backyard, parking & storage shed. Main lvl rented MTM. Upper & LL is vacant (Can charge market rents). New fence built on left side along property line. 24 hrs irrevocable on all offers. Some images digitally altered. **EXTRAS** Separate Entrances, Parking, Close to Amenities. (id:39840)
Property Details
|
MLS® Number
|
X9521335 |
|
Property Type
|
Multi-family |
|
Neigbourhood
|
Westboro |
|
Community Name
|
5003 - Westboro/Hampton Park |
|
Amenities Near By
|
Public Transit, Park |
|
Equipment Type
|
Water Heater |
|
Features
|
Carpet Free |
|
Parking Space Total
|
3 |
|
Rental Equipment Type
|
Water Heater |
|
Structure
|
Shed |
Building
|
Bathroom Total
|
3 |
|
Bedrooms Above Ground
|
5 |
|
Bedrooms Total
|
5 |
|
Appliances
|
Range |
|
Basement Development
|
Finished |
|
Basement Type
|
Full (finished) |
|
Exterior Finish
|
Brick |
|
Foundation Type
|
Block, Concrete |
|
Heating Fuel
|
Natural Gas |
|
Heating Type
|
Forced Air |
|
Stories Total
|
2 |
|
Type
|
Triplex |
|
Utility Water
|
Municipal Water |
Parking
Land
|
Acreage
|
No |
|
Land Amenities
|
Public Transit, Park |
|
Sewer
|
Sanitary Sewer |
|
Size Depth
|
117 Ft ,6 In |
|
Size Frontage
|
32 Ft ,11 In |
|
Size Irregular
|
32.96 X 117.58 Ft ; 0 |
|
Size Total Text
|
32.96 X 117.58 Ft ; 0 |
|
Zoning Description
|
R3r |
Utilities
|
Cable
|
Available |
|
Electricity
|
Installed |
|
Sewer
|
Installed |
https://www.realtor.ca/real-estate/27516424/298-duncairn-avenue-ottawa-5003-westborohampton-park


