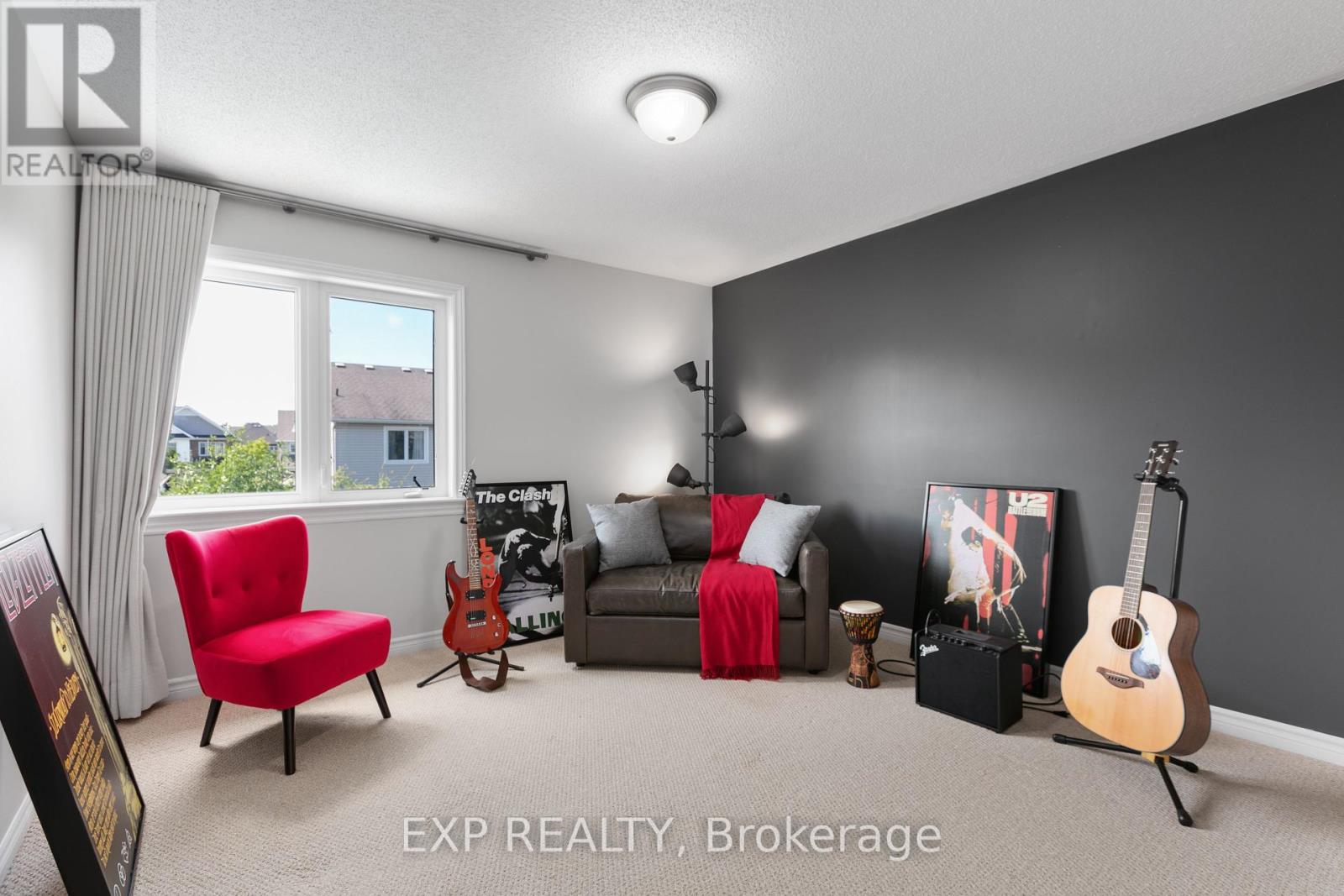5 Bedroom
3 Bathroom
Fireplace
Inground Pool
Central Air Conditioning
Forced Air
$979,900
This stunning Tamarack Cromwell home offers a superb layout with spacious rooms on both levels and 9' ceilings. With no front neighbours, you'll enjoy extra privacy. The main floor features hardwood, a welcoming front porch, and a cozy family room with a built-in bookcase, and a private office. There is also a powder room and a convenient mudroom. The inviting living room includes a cozy gas fireplace, while the large kitchen offers ample cabinetry, a pantry, an island, and an dining area perfect for gatherings. Upstairs, the primary bedroom boasts vaulted ceilings, a walk-in closet, and an ensuite bathroom. Three additional bedrooms feature walk-in closets and share another full bathroom. The partially finished basement includes a spacious family room, a potential bedroom, and ample storage space. Outside, the beautiful backyard serves as a private oasis, featuring lush greenery, perennials, a heated inground pool, an octagon gazebo, PVC fencing, a shed, and a changing area.This home is conveniently located near parks, schools, transit, shopping, and more! Reach out to schedule your private showing today. (id:39840)
Open House
This property has open houses!
Starts at:
2:00 pm
Ends at:
4:00 pm
Property Details
|
MLS® Number
|
X11992302 |
|
Property Type
|
Single Family |
|
Community Name
|
2605 - Blossom Park/Kemp Park/Findlay Creek |
|
Parking Space Total
|
6 |
|
Pool Type
|
Inground Pool |
Building
|
Bathroom Total
|
3 |
|
Bedrooms Above Ground
|
4 |
|
Bedrooms Below Ground
|
1 |
|
Bedrooms Total
|
5 |
|
Appliances
|
Blinds, Dishwasher, Dryer, Hood Fan, Refrigerator, Stove, Washer |
|
Basement Development
|
Partially Finished |
|
Basement Type
|
N/a (partially Finished) |
|
Construction Style Attachment
|
Detached |
|
Cooling Type
|
Central Air Conditioning |
|
Exterior Finish
|
Brick |
|
Fireplace Present
|
Yes |
|
Foundation Type
|
Concrete |
|
Half Bath Total
|
1 |
|
Heating Fuel
|
Natural Gas |
|
Heating Type
|
Forced Air |
|
Stories Total
|
2 |
|
Type
|
House |
|
Utility Water
|
Municipal Water |
Parking
Land
|
Acreage
|
No |
|
Sewer
|
Sanitary Sewer |
|
Size Depth
|
106 Ft ,6 In |
|
Size Frontage
|
48 Ft ,9 In |
|
Size Irregular
|
48.8 X 106.56 Ft |
|
Size Total Text
|
48.8 X 106.56 Ft |
Rooms
| Level |
Type |
Length |
Width |
Dimensions |
|
Second Level |
Primary Bedroom |
5.02 m |
3.65 m |
5.02 m x 3.65 m |
|
Second Level |
Bedroom |
6.65 m |
3.65 m |
6.65 m x 3.65 m |
|
Second Level |
Bedroom |
3.96 m |
3.65 m |
3.96 m x 3.65 m |
|
Main Level |
Foyer |
1.82 m |
1.52 m |
1.82 m x 1.52 m |
|
Main Level |
Family Room |
5.08 m |
3.35 m |
5.08 m x 3.35 m |
|
Main Level |
Dining Room |
3.96 m |
3.55 m |
3.96 m x 3.55 m |
|
Main Level |
Kitchen |
3.96 m |
3.55 m |
3.96 m x 3.55 m |
|
Main Level |
Living Room |
4.67 m |
4.39 m |
4.67 m x 4.39 m |
|
Main Level |
Office |
3.55 m |
3.3 m |
3.55 m x 3.3 m |
https://www.realtor.ca/real-estate/27961820/295-bradwell-way-ottawa-2605-blossom-parkkemp-parkfindlay-creek








































