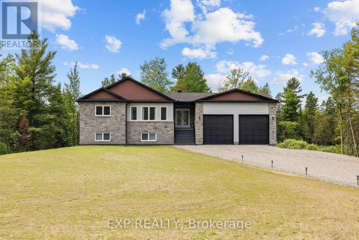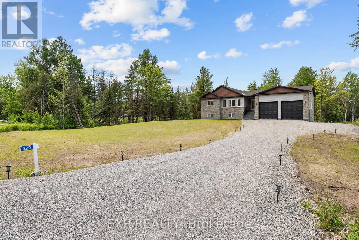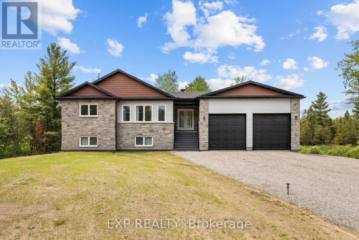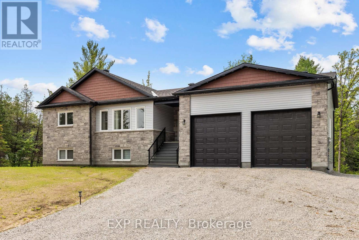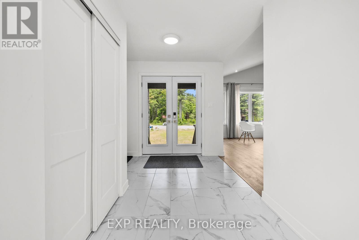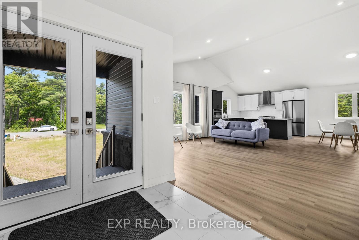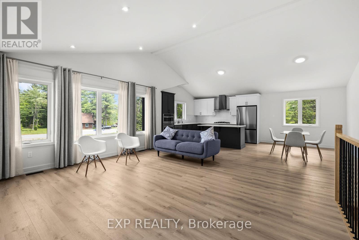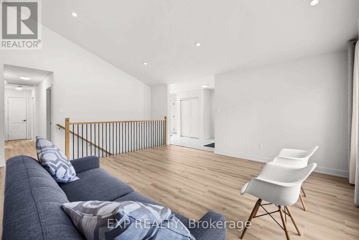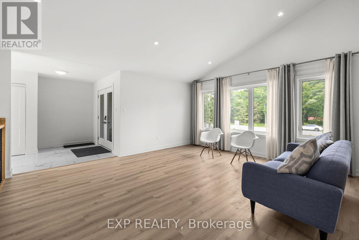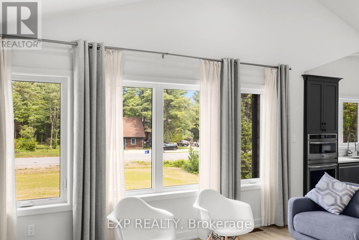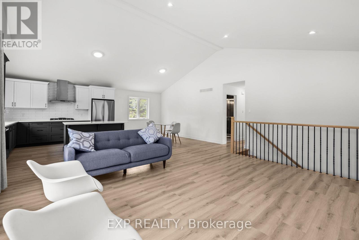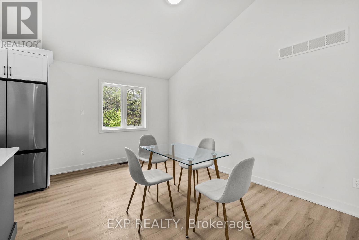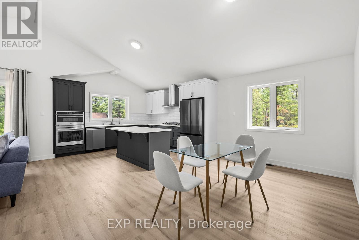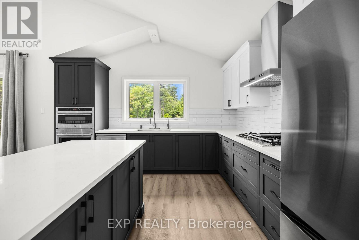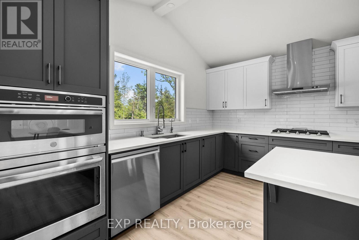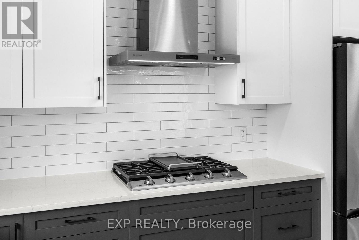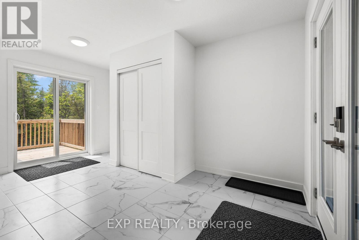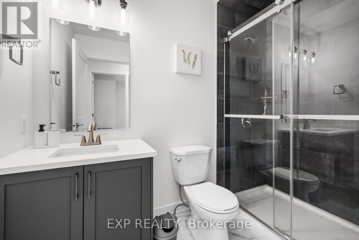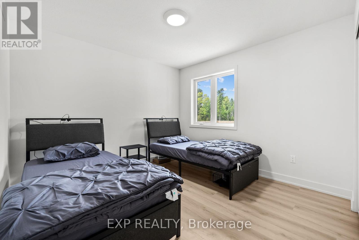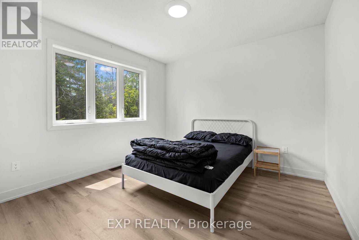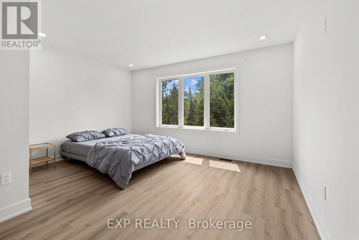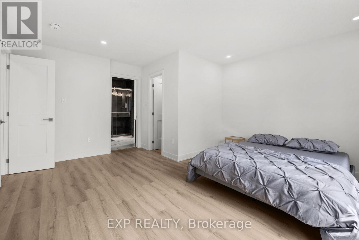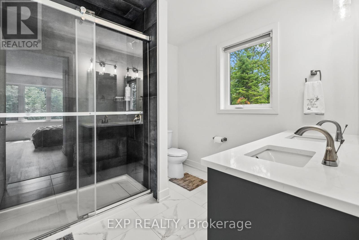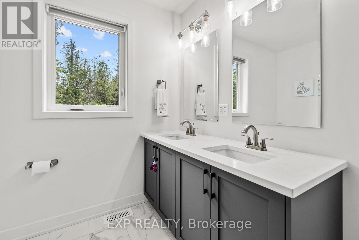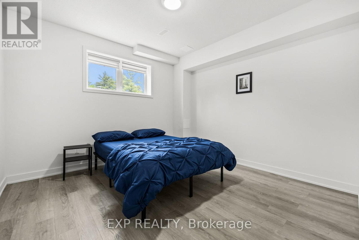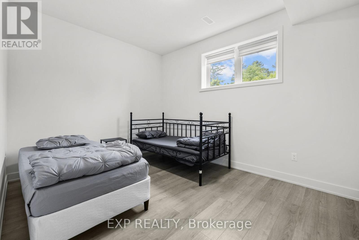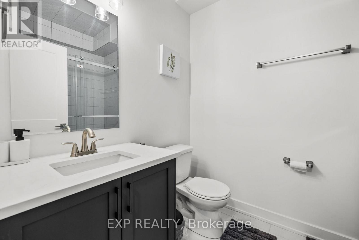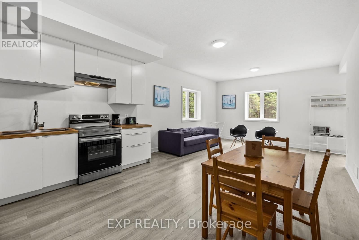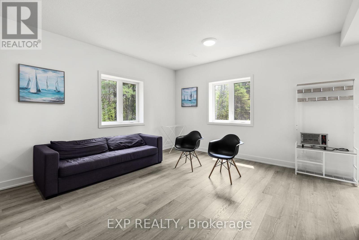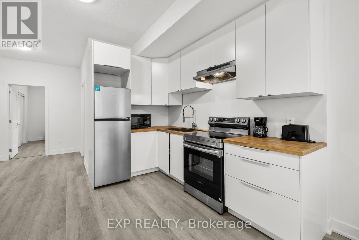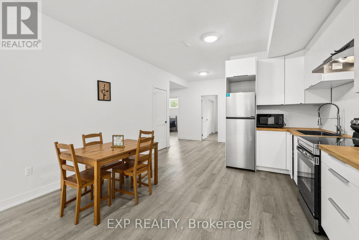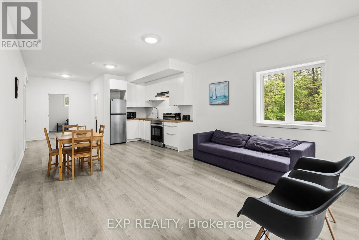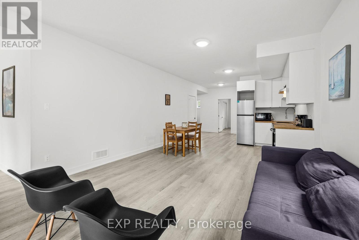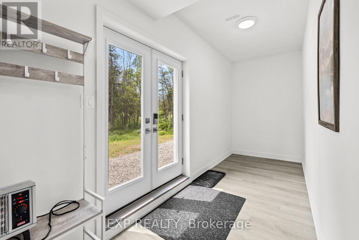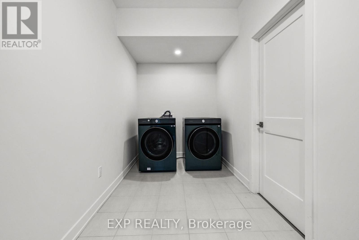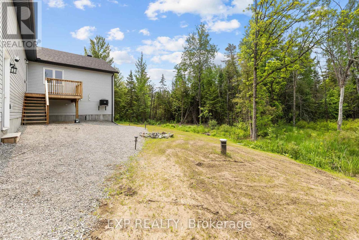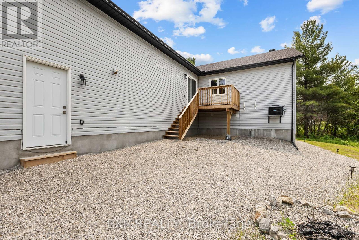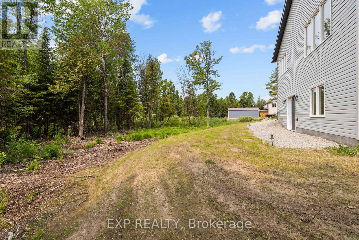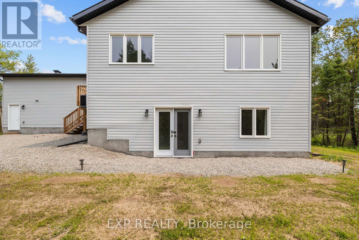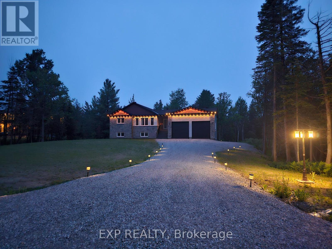5 Bedroom
3 Bathroom
1,500 - 2,000 ft2
Bungalow
Central Air Conditioning
Other
$999,000
Nestled on a scenic 1.78-acre lot in the sought-after community of Goodwood Estates, this 2024-built Ontario Model by Jackson Homes delivers approximately 2,700 sq ft of meticulously crafted living space that blends peaceful country charm with city conveniences just minutes away. Step inside to discover a bright, open-concept main level with soaring vaulted ceilings, expansive windows, and seamless flow perfect for family living and entertaining. The modern two-tone kitchen is a showstopper, featuring granite countertops, a centre island, high-end stainless steel appliances, and ample cabinetry that combines style with functionality. The spacious great room opens onto a rear deck overlooking a lush backyard backing onto a wooded lot, creating a true private oasis for nature lovers. A standout feature is the fully finished walkout basement with 9-ft ceilings, offering a complete in-law suite with 2 bedrooms, a full bath, full kitchen, large rec room, and private entrance. Perfect for multigenerational living or Airbnb and income potential. Built with quality craftsmanship and loaded with thoughtful structural upgrades, this property offers exceptional value, versatility, and the perfect balance between rural tranquility and modern living. (id:39840)
Property Details
|
MLS® Number
|
X12205372 |
|
Property Type
|
Single Family |
|
Community Name
|
910 - Beckwith Twp |
|
Equipment Type
|
Water Heater, Propane Tank |
|
Features
|
Irregular Lot Size, In-law Suite |
|
Parking Space Total
|
16 |
|
Rental Equipment Type
|
Water Heater, Propane Tank |
Building
|
Bathroom Total
|
3 |
|
Bedrooms Above Ground
|
5 |
|
Bedrooms Total
|
5 |
|
Age
|
0 To 5 Years |
|
Appliances
|
Dishwasher, Dryer, Garage Door Opener, Stove, Washer, Refrigerator |
|
Architectural Style
|
Bungalow |
|
Basement Development
|
Finished |
|
Basement Features
|
Walk Out |
|
Basement Type
|
N/a (finished) |
|
Construction Style Attachment
|
Detached |
|
Cooling Type
|
Central Air Conditioning |
|
Exterior Finish
|
Brick, Vinyl Siding |
|
Foundation Type
|
Poured Concrete |
|
Heating Type
|
Other |
|
Stories Total
|
1 |
|
Size Interior
|
1,500 - 2,000 Ft2 |
|
Type
|
House |
|
Utility Water
|
Municipal Water |
Parking
Land
|
Acreage
|
No |
|
Sewer
|
Septic System |
|
Size Depth
|
468 Ft ,9 In |
|
Size Frontage
|
163 Ft ,3 In |
|
Size Irregular
|
163.3 X 468.8 Ft |
|
Size Total Text
|
163.3 X 468.8 Ft |
Rooms
| Level |
Type |
Length |
Width |
Dimensions |
|
Basement |
Bedroom |
4.0843 m |
3.0785 m |
4.0843 m x 3.0785 m |
|
Basement |
Bathroom |
|
|
Measurements not available |
|
Basement |
Bedroom |
3.749 m |
3.6881 m |
3.749 m x 3.6881 m |
|
Main Level |
Foyer |
2.3774 m |
4.5415 m |
2.3774 m x 4.5415 m |
|
Main Level |
Living Room |
4.7549 m |
4.0843 m |
4.7549 m x 4.0843 m |
|
Main Level |
Kitchen |
3.6911 m |
3.7795 m |
3.6911 m x 3.7795 m |
|
Main Level |
Dining Room |
3.048 m |
4.511 m |
3.048 m x 4.511 m |
|
Main Level |
Primary Bedroom |
4.3891 m |
3.048 m |
4.3891 m x 3.048 m |
|
Main Level |
Bathroom |
2.6822 m |
2.4994 m |
2.6822 m x 2.4994 m |
|
Main Level |
Bedroom |
3.3223 m |
3.2918 m |
3.3223 m x 3.2918 m |
|
Main Level |
Bedroom |
3.3223 m |
3.2918 m |
3.3223 m x 3.2918 m |
|
Main Level |
Bathroom |
1.6459 m |
2.6822 m |
1.6459 m x 2.6822 m |
Utilities
|
Cable
|
Installed |
|
Electricity
|
Installed |
|
Sewer
|
Installed |
https://www.realtor.ca/real-estate/28435907/292-james-andrew-way-beckwith-910-beckwith-twp


