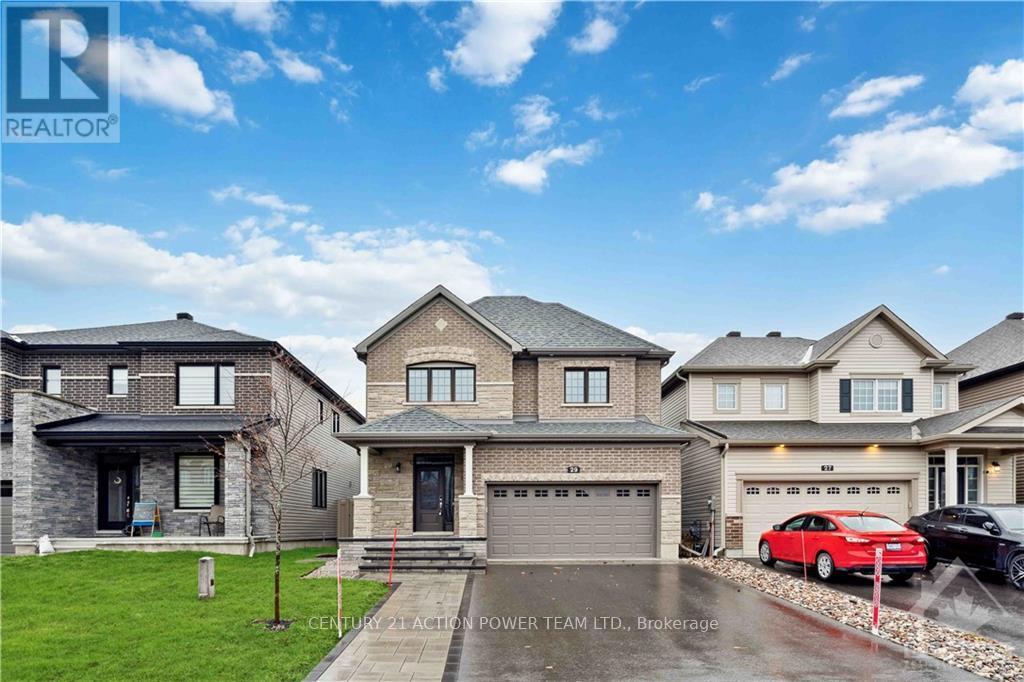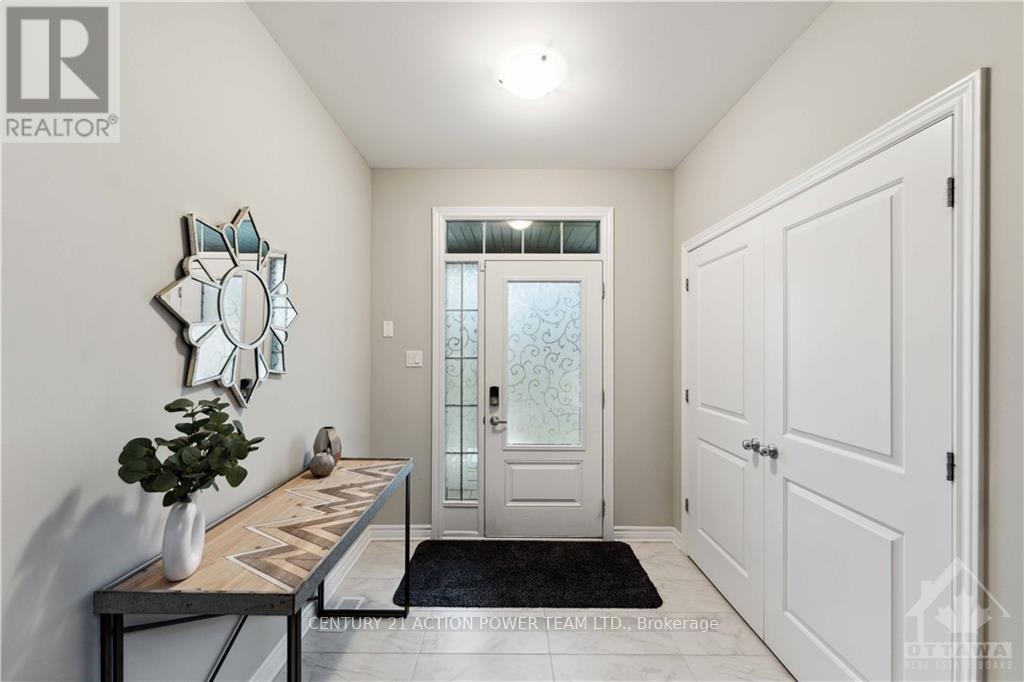4 Bedroom
4 Bathroom
Fireplace
Central Air Conditioning, Air Exchanger
Forced Air
$969,900
Welcome to 29 Malachigan Crescent, a beautiful 4-bed, 4-bath home with 2,475 sq ft of luxurious living space. The main floor features a bright foyer, spacious living and dining rooms, a home office, and gleaming hardwood floors throughout. With 9-foot ceilings, a mudroom, and a designer kitchen with stainless steel appliances, a gorgeous backsplash, and an oversized island, this space is ideal for family living and entertaining. Step outside to the fully fenced backyard with an interlock patio, gazebo, and shed. Upstairs, the master suite is a private retreat with hardwood floors, a custom walk-in closet, and a 5-piece ensuite. Three additional bedrooms with custom closets, a walk-in linen closet, and a full bathroom complete this level. The professionally finished basement includes a large recreation room, a 4th bathroom, laundry, and storage space. Close to schools, parks, shopping, and public transit, this home offers the perfect blend of style and convenience. Dont miss out! (id:39840)
Property Details
|
MLS® Number
|
X10874508 |
|
Property Type
|
Single Family |
|
Neigbourhood
|
Avalon West |
|
Community Name
|
1117 - Avalon West |
|
AmenitiesNearBy
|
Public Transit, Park |
|
ParkingSpaceTotal
|
6 |
|
Structure
|
Deck |
Building
|
BathroomTotal
|
4 |
|
BedroomsAboveGround
|
4 |
|
BedroomsTotal
|
4 |
|
Amenities
|
Fireplace(s) |
|
Appliances
|
Dishwasher, Dryer, Hood Fan, Refrigerator, Stove, Washer |
|
BasementDevelopment
|
Finished |
|
BasementType
|
Full (finished) |
|
ConstructionStyleAttachment
|
Detached |
|
CoolingType
|
Central Air Conditioning, Air Exchanger |
|
ExteriorFinish
|
Brick, Vinyl Siding |
|
FireplacePresent
|
Yes |
|
FireplaceTotal
|
1 |
|
FoundationType
|
Concrete |
|
HalfBathTotal
|
1 |
|
HeatingFuel
|
Natural Gas |
|
HeatingType
|
Forced Air |
|
StoriesTotal
|
2 |
|
Type
|
House |
|
UtilityWater
|
Municipal Water |
Parking
|
Attached Garage
|
|
|
Inside Entry
|
|
Land
|
Acreage
|
No |
|
LandAmenities
|
Public Transit, Park |
|
Sewer
|
Sanitary Sewer |
|
SizeDepth
|
95 Ft ,1 In |
|
SizeFrontage
|
36 Ft ,1 In |
|
SizeIrregular
|
36.09 X 95.14 Ft ; 0 |
|
SizeTotalText
|
36.09 X 95.14 Ft ; 0 |
|
ZoningDescription
|
Residential |
Rooms
| Level |
Type |
Length |
Width |
Dimensions |
|
Second Level |
Bedroom |
3.96 m |
3.07 m |
3.96 m x 3.07 m |
|
Second Level |
Primary Bedroom |
4.77 m |
4.74 m |
4.77 m x 4.74 m |
|
Second Level |
Bedroom |
4.06 m |
3.04 m |
4.06 m x 3.04 m |
|
Second Level |
Bedroom |
3.96 m |
3.96 m |
3.96 m x 3.96 m |
|
Basement |
Recreational, Games Room |
7.72 m |
5.89 m |
7.72 m x 5.89 m |
|
Main Level |
Living Room |
3.88 m |
4.82 m |
3.88 m x 4.82 m |
|
Main Level |
Dining Room |
3.88 m |
3.04 m |
3.88 m x 3.04 m |
|
Main Level |
Kitchen |
4.08 m |
3.5 m |
4.08 m x 3.5 m |
|
Main Level |
Eating Area |
4.08 m |
2.13 m |
4.08 m x 2.13 m |
|
Main Level |
Office |
2.74 m |
2.59 m |
2.74 m x 2.59 m |
|
Main Level |
Mud Room |
|
|
Measurements not available |
https://www.realtor.ca/real-estate/27680323/29-malachigan-crescent-ottawa-1117-avalon-west

































