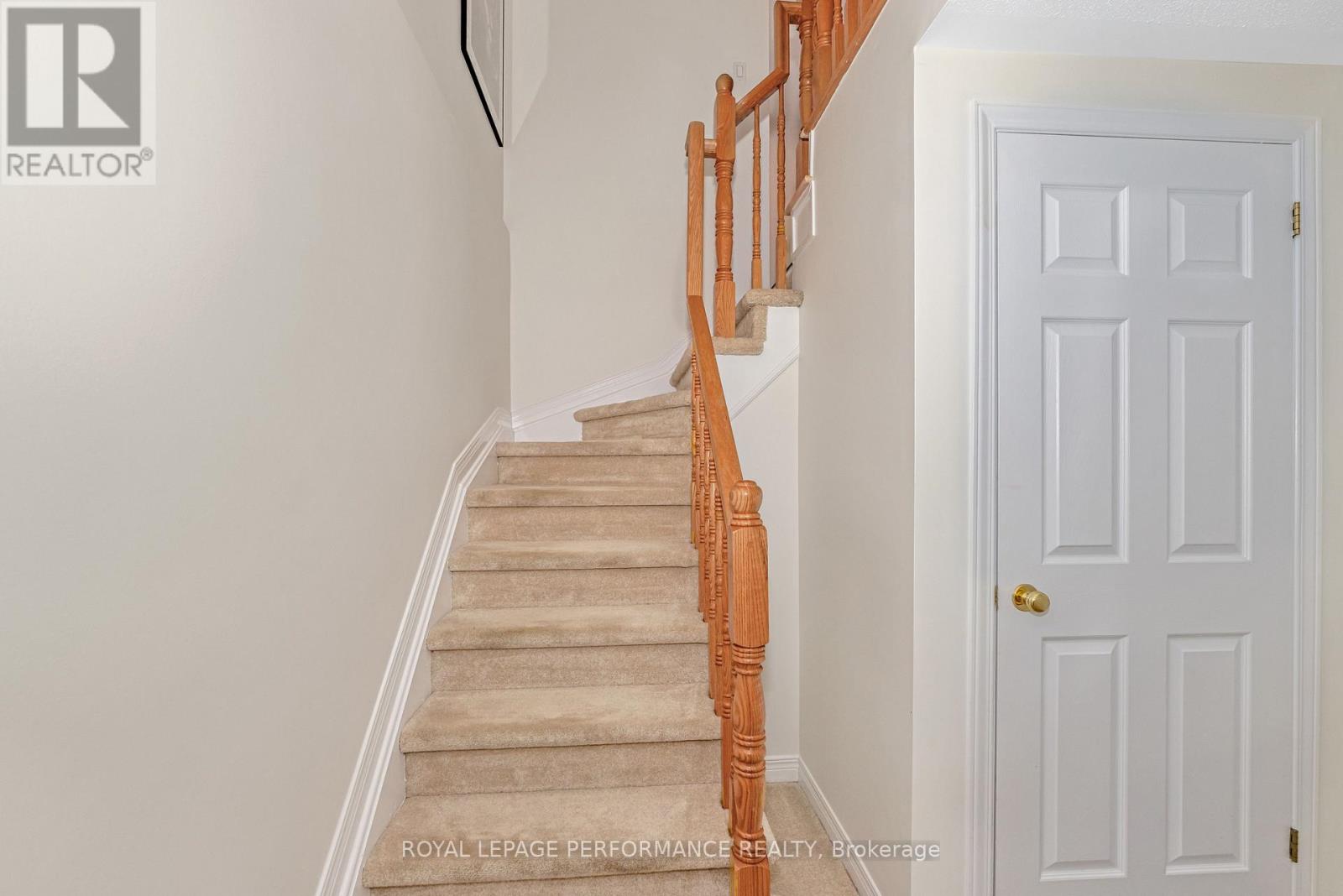3 Bedroom
2 Bathroom
1,100 - 1,500 ft2
Fireplace
Central Air Conditioning
Forced Air
$595,000
Nestled in a charming and peaceful pocket of Ottawa, this home is just a stone's throw from a park, walking paths, and the river. Upon arrival, you'll immediately notice the newly upgraded walkway and modern front door, setting the tone for what is inside. As you step through the door, you will be greeted by a warm and inviting atmosphere, enhanced by beautifully renovated hardwood floors that flow seamlessly through the main living areas. New windows allow natural light to flood the space, offering views of the backyard oasis complete with a hot tub! This 3-bedroom townhome is perfectly situated in a family-friendly neighborhood, offering access to top-rated schools and local amenities. It provides a peaceful environment with everything you need just a short distance away. Well-maintained and designed for modern living, this home features a spacious and functional layout that's ideal for family life. (id:39840)
Property Details
|
MLS® Number
|
X12071441 |
|
Property Type
|
Single Family |
|
Community Name
|
4801 - Quinterra |
|
Parking Space Total
|
3 |
Building
|
Bathroom Total
|
2 |
|
Bedrooms Above Ground
|
3 |
|
Bedrooms Total
|
3 |
|
Appliances
|
Dishwasher, Dryer, Stove, Washer, Refrigerator |
|
Basement Development
|
Finished |
|
Basement Type
|
N/a (finished) |
|
Construction Style Attachment
|
Attached |
|
Cooling Type
|
Central Air Conditioning |
|
Exterior Finish
|
Brick, Vinyl Siding |
|
Fireplace Present
|
Yes |
|
Foundation Type
|
Poured Concrete |
|
Half Bath Total
|
1 |
|
Heating Fuel
|
Natural Gas |
|
Heating Type
|
Forced Air |
|
Stories Total
|
2 |
|
Size Interior
|
1,100 - 1,500 Ft2 |
|
Type
|
Row / Townhouse |
Parking
Land
|
Acreage
|
No |
|
Sewer
|
Sanitary Sewer |
|
Size Depth
|
108 Ft ,2 In |
|
Size Frontage
|
19 Ft ,8 In |
|
Size Irregular
|
19.7 X 108.2 Ft |
|
Size Total Text
|
19.7 X 108.2 Ft |
https://www.realtor.ca/real-estate/28141574/29-kimberwick-crescent-ottawa-4801-quinterra









































