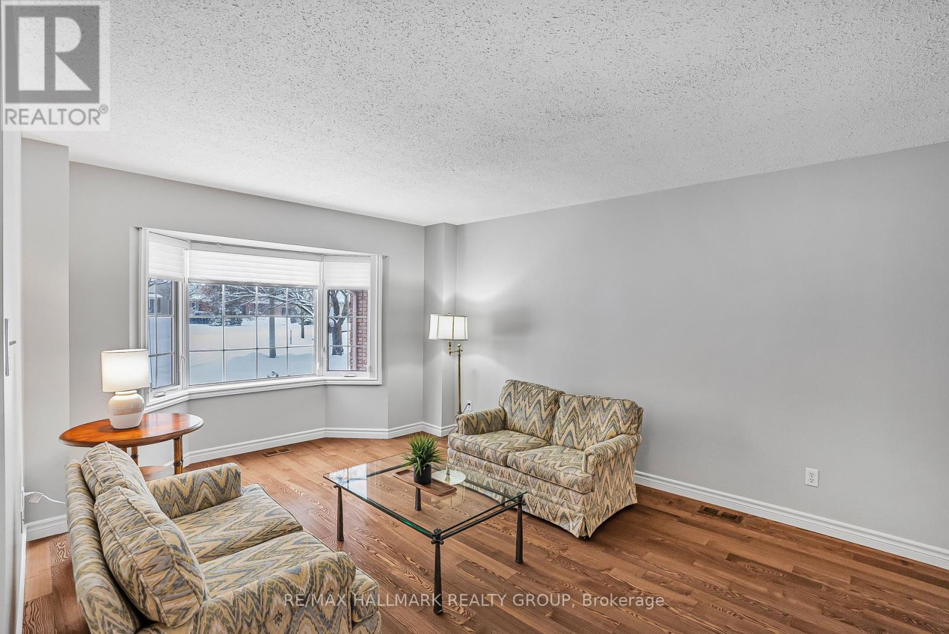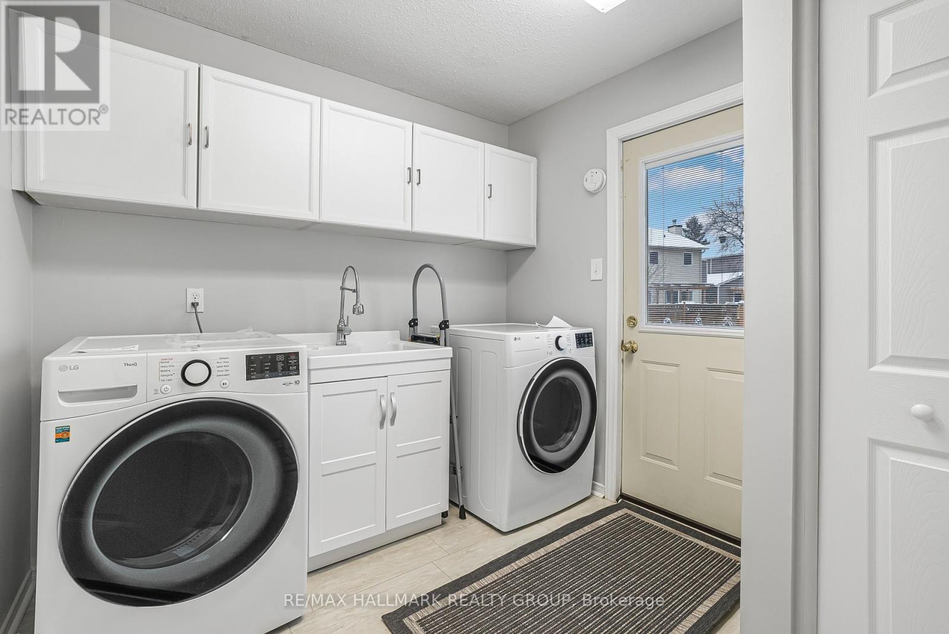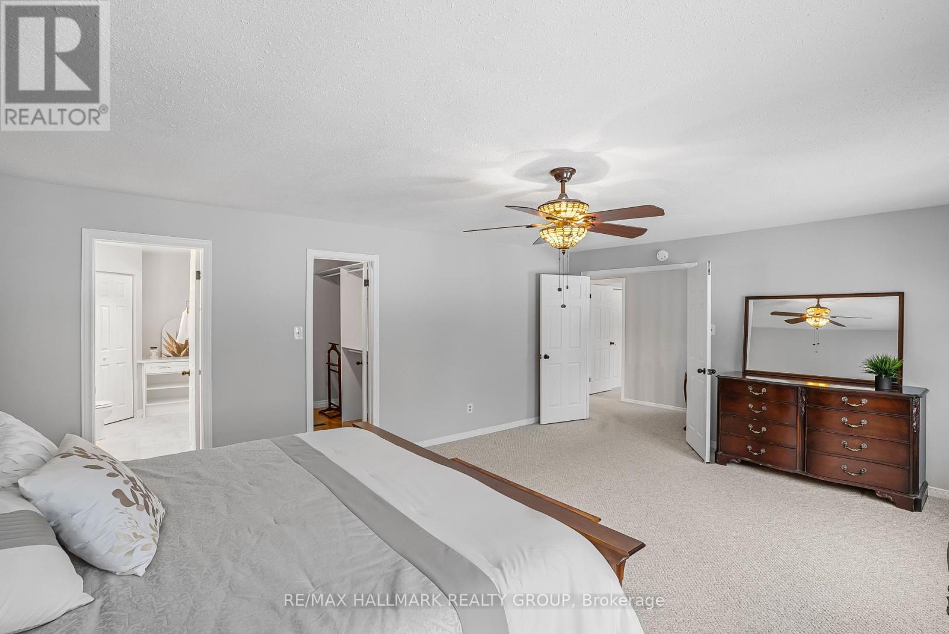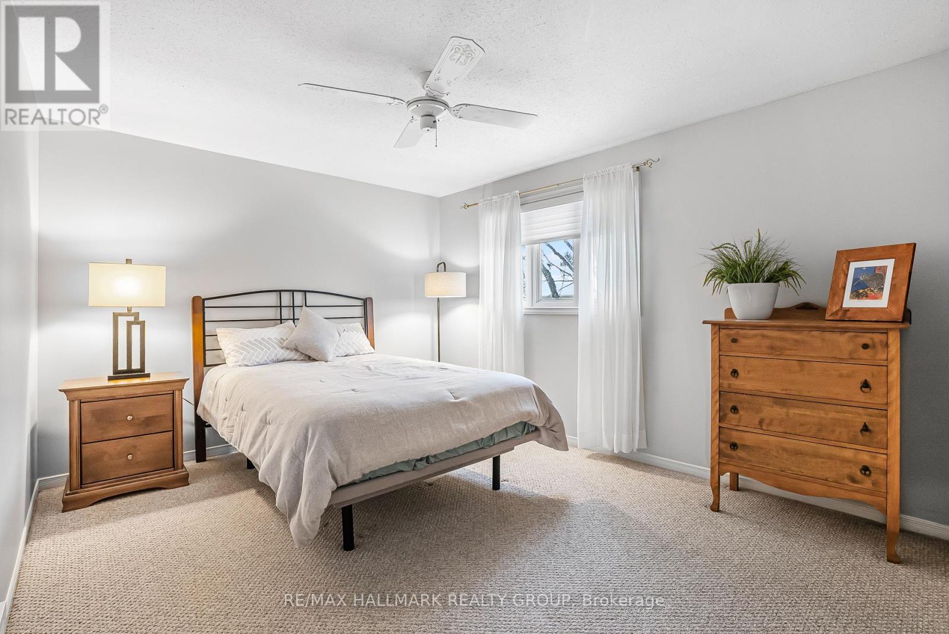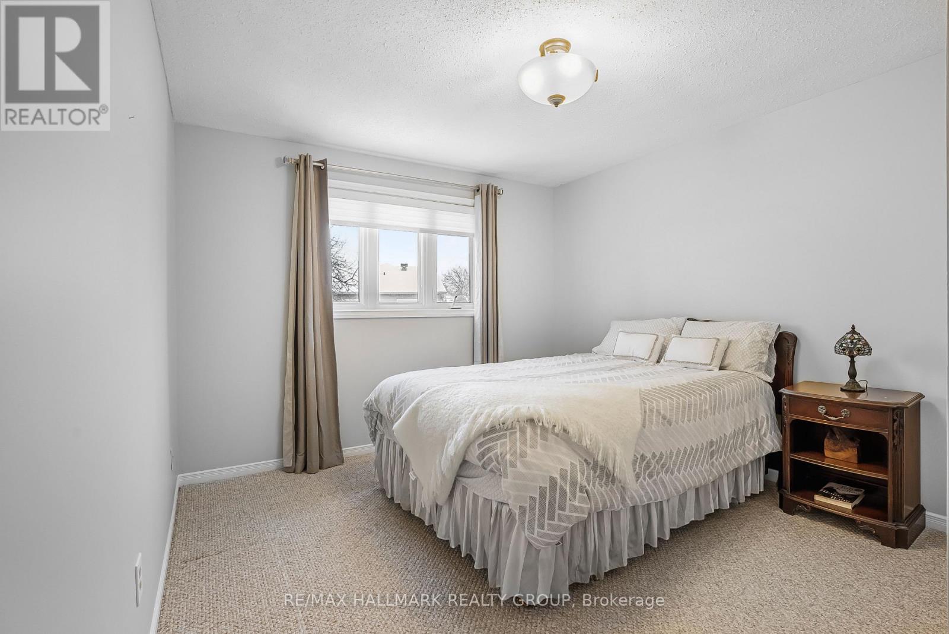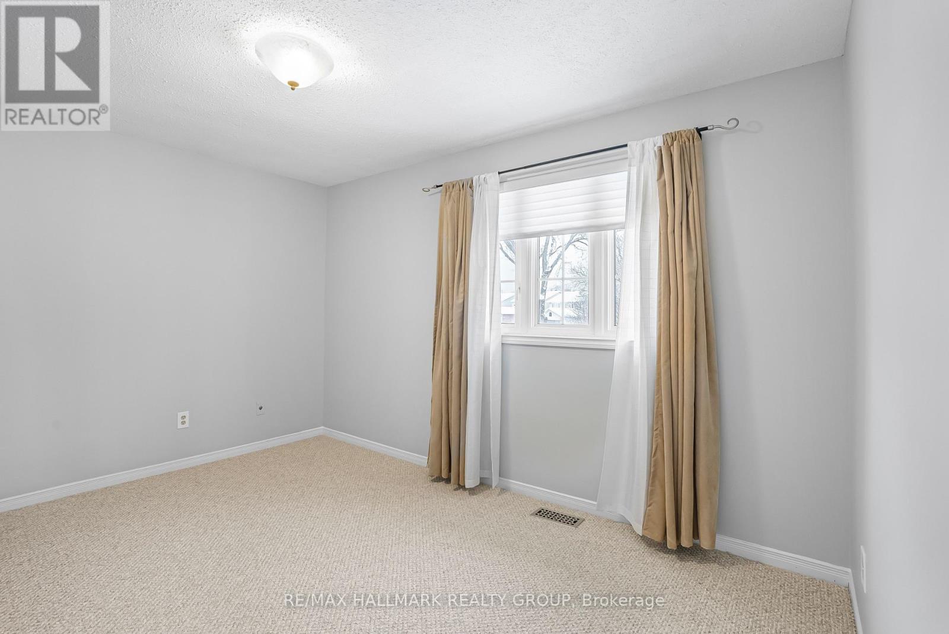4 Bedroom
3 Bathroom
2,500 - 3,000 ft2
Fireplace
Central Air Conditioning
Forced Air
Landscaped
$989,900
*** OPEN HOUSE, SUNDAY JANUARY 19 *** This stately executive home, situated in a quiet court location, combines elegance, comfort, and convenience. Featuring four spacious bedrooms, a versatile second-floor loft, and a private main-floor office, it's perfect for families or professionals. The grand winding staircase serves as a timeless focal point, while the freshly painted interior adds a bright and inviting touch.The main floor boasts gleaming hardwood floors throughout, creating a warm and sophisticated atmosphere. The kitchen is a culinary delight, offering rich cherry wood cabinets, two spacious pantries, and ample workspace. The adjacent sunken family room with a cozy fireplace is the perfect gathering spot for family and friends.The primary bedroom provides a tranquil retreat with its spa-like ensuite, complete with a double sink vanity and walk-in shower. The fully finished basement offers versatile space for recreation, entertainment, or additional living needs.Outdoors, the expansive pie-shaped lot features a charming gazebo, perfect for relaxation or entertaining. Located near parks, schools, South Keys Shopping Center, and just minutes from the airport, this home offers unparalleled convenience. Immediate occupancy is available, making it ready for you to move in and enjoy. For a FULL list of upgrades, please see attachments. (id:39840)
Open House
This property has open houses!
Starts at:
2:00 pm
Ends at:
4:00 pm
Property Details
|
MLS® Number
|
X11930231 |
|
Property Type
|
Single Family |
|
Community Name
|
3808 - Hunt Club Park |
|
Amenities Near By
|
Public Transit, Schools |
|
Community Features
|
Community Centre |
|
Parking Space Total
|
6 |
|
Structure
|
Deck, Patio(s), Shed |
Building
|
Bathroom Total
|
3 |
|
Bedrooms Above Ground
|
4 |
|
Bedrooms Total
|
4 |
|
Amenities
|
Fireplace(s) |
|
Appliances
|
Garage Door Opener Remote(s), Blinds, Dishwasher, Dryer, Freezer, Microwave, Refrigerator, Stove, Washer |
|
Basement Development
|
Partially Finished |
|
Basement Type
|
N/a (partially Finished) |
|
Construction Style Attachment
|
Detached |
|
Cooling Type
|
Central Air Conditioning |
|
Exterior Finish
|
Brick, Vinyl Siding |
|
Fire Protection
|
Smoke Detectors |
|
Fireplace Present
|
Yes |
|
Fireplace Total
|
1 |
|
Flooring Type
|
Hardwood |
|
Foundation Type
|
Concrete |
|
Half Bath Total
|
1 |
|
Heating Fuel
|
Natural Gas |
|
Heating Type
|
Forced Air |
|
Stories Total
|
2 |
|
Size Interior
|
2,500 - 3,000 Ft2 |
|
Type
|
House |
|
Utility Power
|
Generator |
|
Utility Water
|
Municipal Water |
Parking
|
Attached Garage
|
|
|
Inside Entry
|
|
Land
|
Acreage
|
No |
|
Fence Type
|
Fenced Yard |
|
Land Amenities
|
Public Transit, Schools |
|
Landscape Features
|
Landscaped |
|
Sewer
|
Sanitary Sewer |
|
Size Depth
|
102 Ft ,3 In |
|
Size Frontage
|
31 Ft ,9 In |
|
Size Irregular
|
31.8 X 102.3 Ft |
|
Size Total Text
|
31.8 X 102.3 Ft |
Rooms
| Level |
Type |
Length |
Width |
Dimensions |
|
Second Level |
Loft |
3.76 m |
3.35 m |
3.76 m x 3.35 m |
|
Second Level |
Primary Bedroom |
5.97 m |
4.75 m |
5.97 m x 4.75 m |
|
Second Level |
Bedroom 2 |
4.65 m |
3.66 m |
4.65 m x 3.66 m |
|
Second Level |
Bedroom 3 |
4.61 m |
3.44 m |
4.61 m x 3.44 m |
|
Second Level |
Bedroom 4 |
4.02 m |
3.2 m |
4.02 m x 3.2 m |
|
Basement |
Recreational, Games Room |
9.94 m |
5.91 m |
9.94 m x 5.91 m |
|
Ground Level |
Living Room |
5.71 m |
3.66 m |
5.71 m x 3.66 m |
|
Ground Level |
Dining Room |
3.66 m |
3.48 m |
3.66 m x 3.48 m |
|
Ground Level |
Kitchen |
3.66 m |
3.51 m |
3.66 m x 3.51 m |
|
Ground Level |
Eating Area |
3.26 m |
2.72 m |
3.26 m x 2.72 m |
|
Ground Level |
Family Room |
5.27 m |
4.14 m |
5.27 m x 4.14 m |
|
Ground Level |
Office |
4.33 m |
2.88 m |
4.33 m x 2.88 m |
Utilities
|
Cable
|
Installed |
|
Sewer
|
Installed |
https://www.realtor.ca/real-estate/27818006/29-keys-way-ottawa-3808-hunt-club-park






