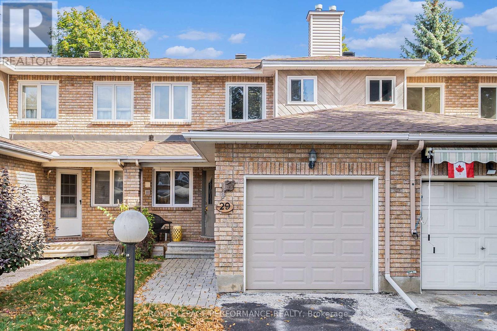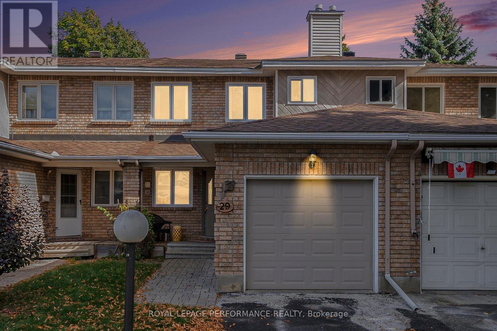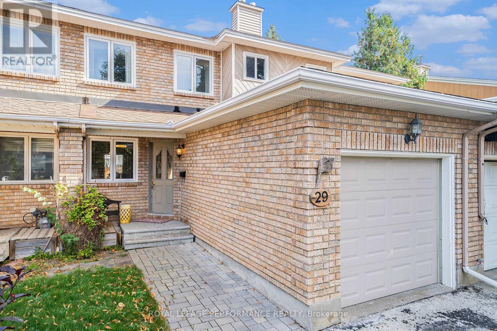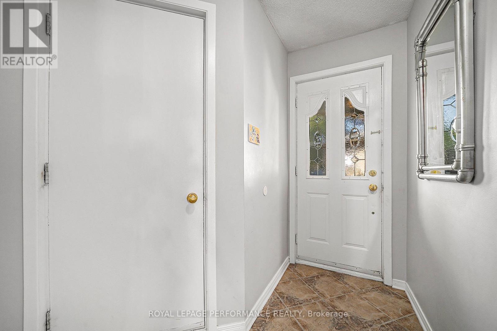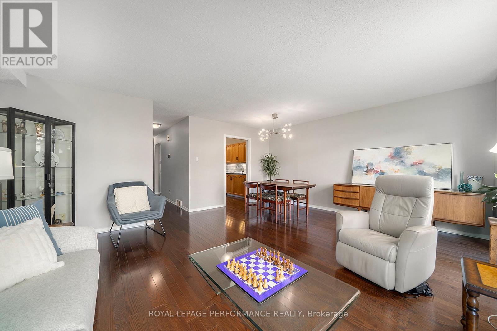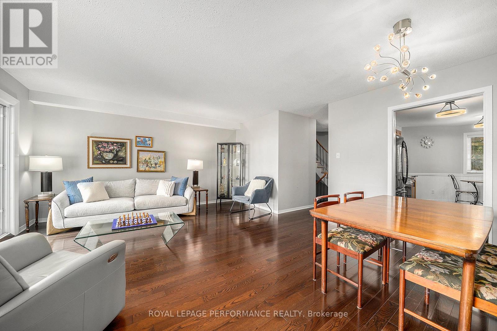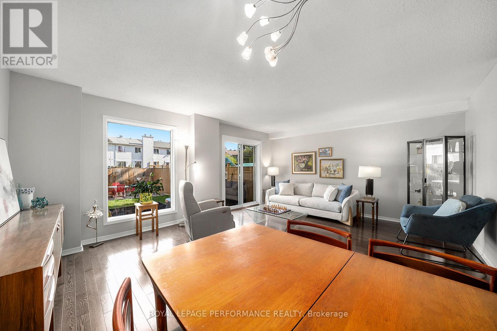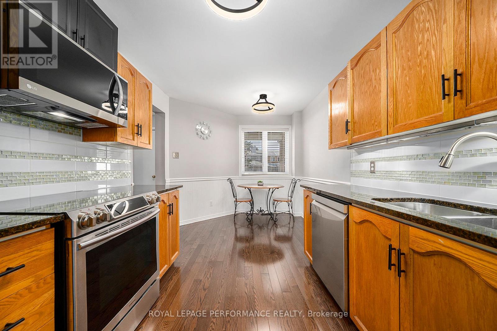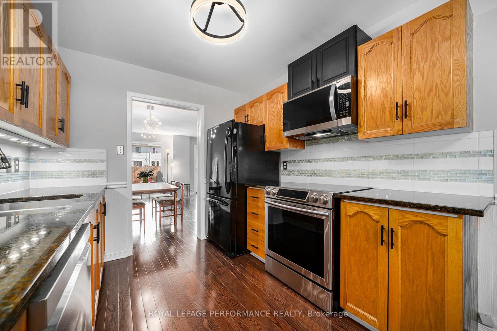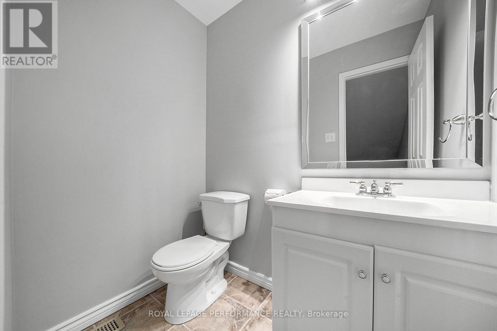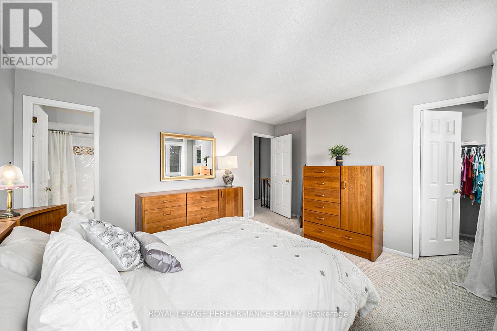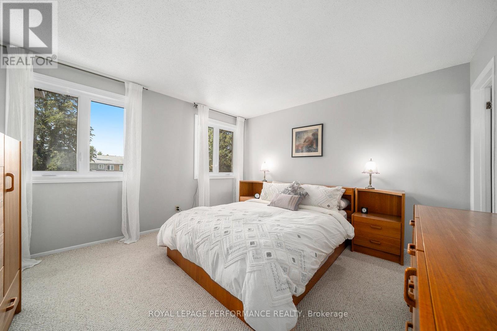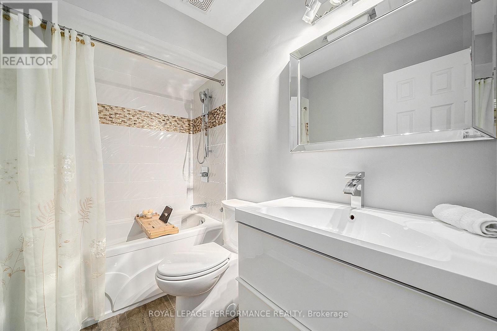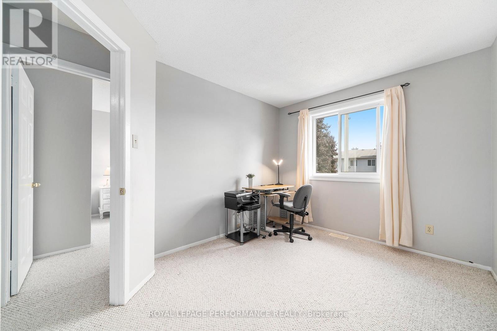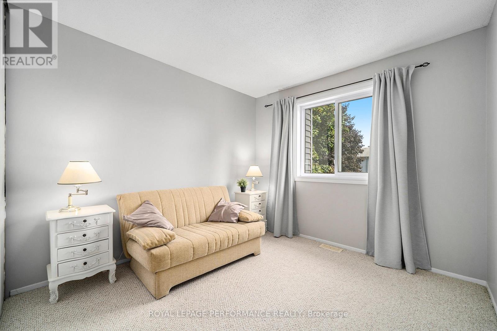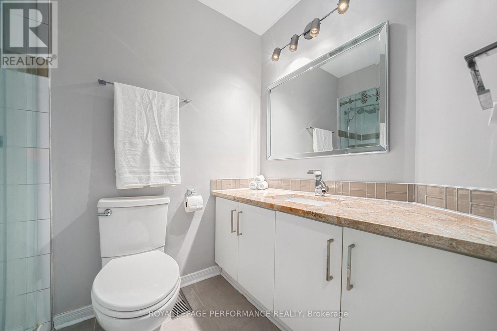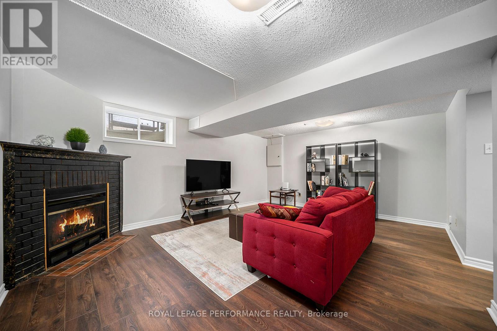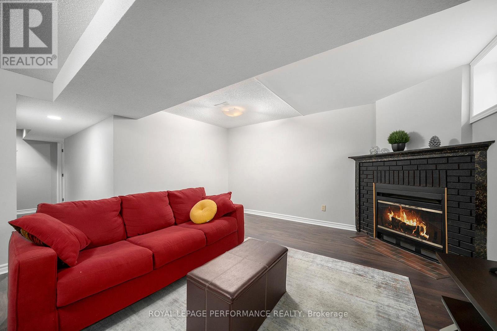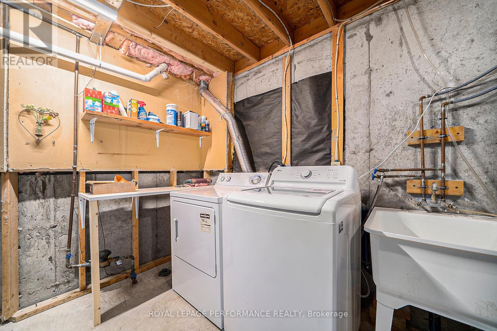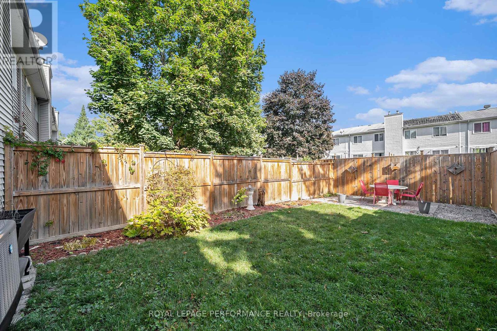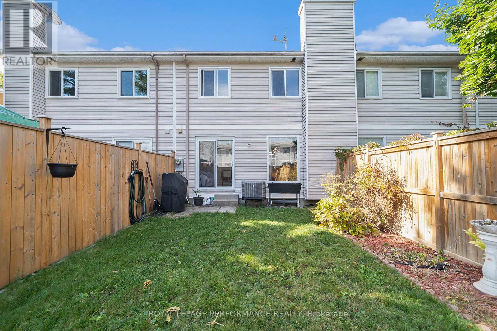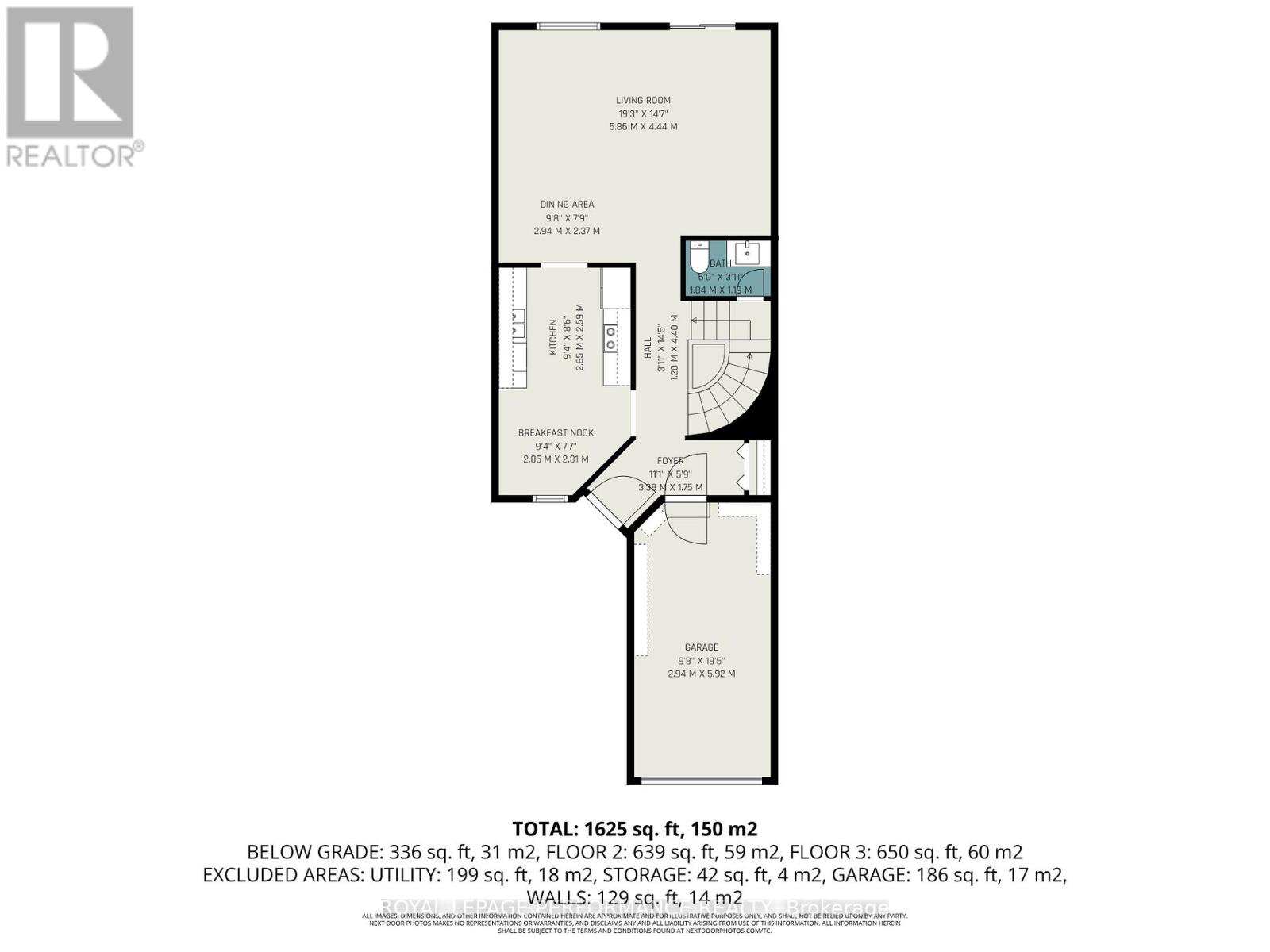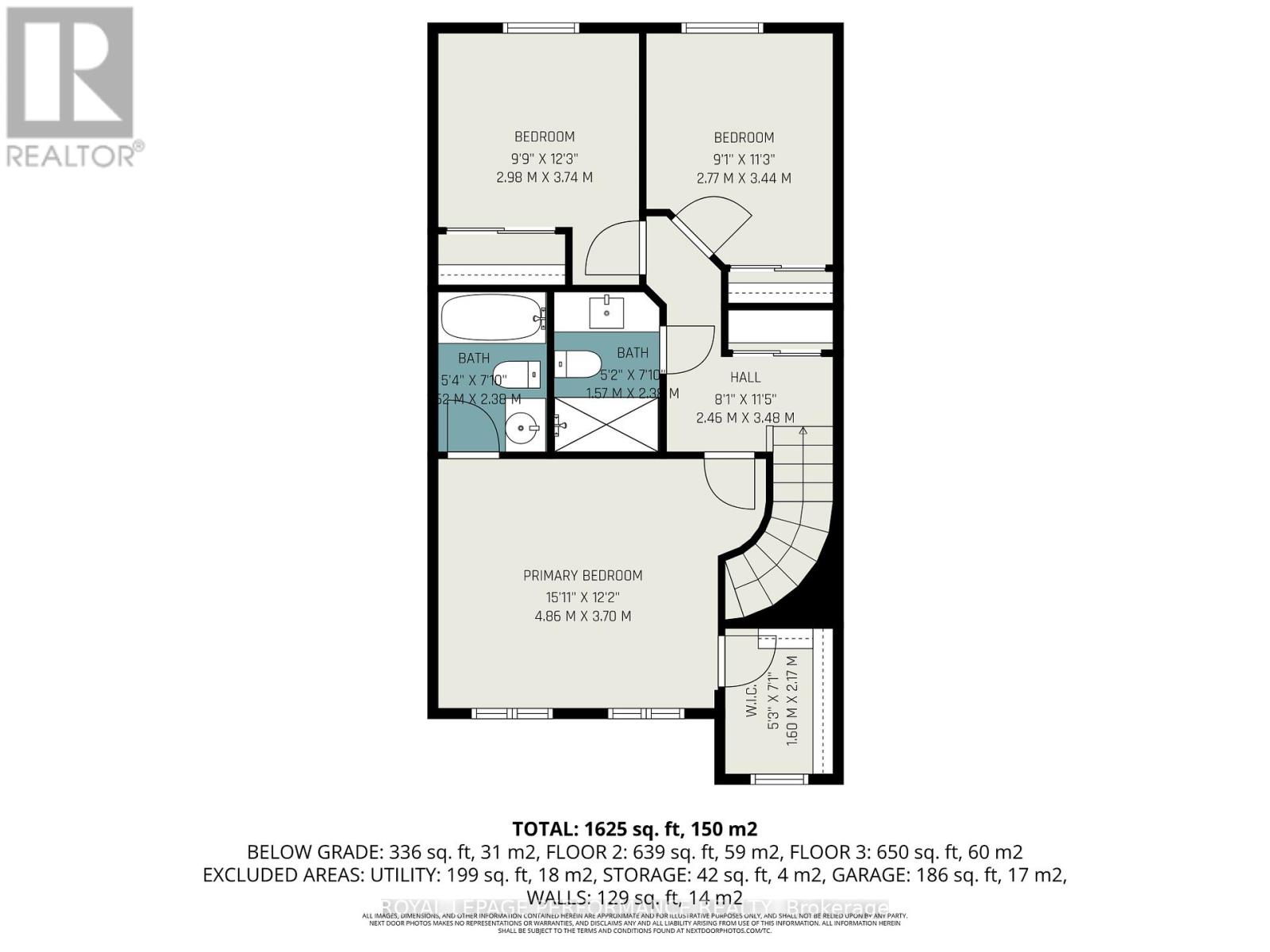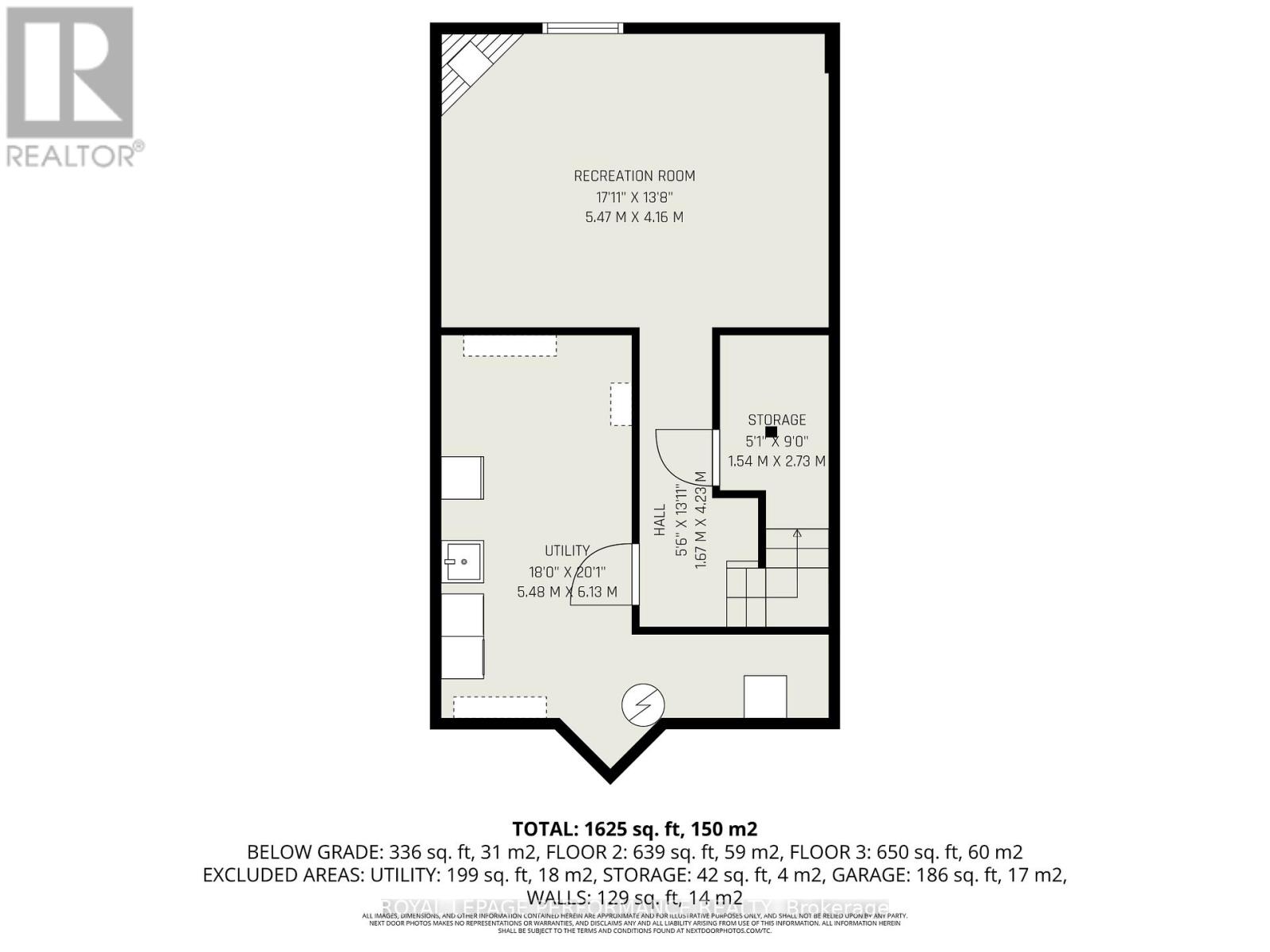3 Bedroom
3 Bathroom
1,100 - 1,500 ft2
Fireplace
Central Air Conditioning
Forced Air
$575,434
This lovingly maintained townhouse, featuring three bedrooms and three bathrooms, is an ideal starter home nestled in the welcoming neighborhood of Barrhaven. The bright main floor has beautiful hardwood flooring throughout. The open concept living/dining room features a patio door that leads to your fully fenced yard. The kitchen seamlessly connects to the dining room and is equipped with stainless steel appliances, granite countertops, and a charming eat-in breakfast nook. Upstairs, the spacious primary bedroom is bathed in natural light and includes a walk-in closet and a renovated four-piece ensuite. Two additional generously-sized bedrooms and an another renovated bathroom with a walk in shower and granite counters complete this level. The lower level features a family room, complete with a cozy wood-burning fireplace, a laundry room, and plenty of storage space. Conveniently located near various amenities, including the 416, parks, schools, Costco, shopping, and dining options. Many updates and improvements including: Furnace (2023), A/C (2025), Hot water tank (2023), Roof, Insulated Garage door (2009), Bathrooms, Flooring in Basement (2024), and Back Yard Fencing (2022). Most Windows PVC. (id:39840)
Property Details
|
MLS® Number
|
X12463625 |
|
Property Type
|
Single Family |
|
Community Name
|
7703 - Barrhaven - Cedargrove/Fraserdale |
|
Equipment Type
|
Water Heater |
|
Parking Space Total
|
3 |
|
Rental Equipment Type
|
Water Heater |
Building
|
Bathroom Total
|
3 |
|
Bedrooms Above Ground
|
3 |
|
Bedrooms Total
|
3 |
|
Age
|
31 To 50 Years |
|
Amenities
|
Fireplace(s) |
|
Appliances
|
Garage Door Opener Remote(s), Dishwasher, Dryer, Garage Door Opener, Hood Fan, Stove, Washer, Refrigerator |
|
Basement Development
|
Finished |
|
Basement Type
|
Full (finished) |
|
Construction Style Attachment
|
Attached |
|
Cooling Type
|
Central Air Conditioning |
|
Exterior Finish
|
Vinyl Siding, Brick |
|
Fireplace Present
|
Yes |
|
Fireplace Total
|
1 |
|
Flooring Type
|
Hardwood |
|
Foundation Type
|
Concrete |
|
Half Bath Total
|
1 |
|
Heating Fuel
|
Natural Gas |
|
Heating Type
|
Forced Air |
|
Stories Total
|
2 |
|
Size Interior
|
1,100 - 1,500 Ft2 |
|
Type
|
Row / Townhouse |
|
Utility Water
|
Municipal Water |
Parking
|
Attached Garage
|
|
|
Garage
|
|
|
Inside Entry
|
|
Land
|
Acreage
|
No |
|
Sewer
|
Sanitary Sewer |
|
Size Depth
|
118 Ft ,7 In |
|
Size Frontage
|
19 Ft ,8 In |
|
Size Irregular
|
19.7 X 118.6 Ft |
|
Size Total Text
|
19.7 X 118.6 Ft |
|
Zoning Description
|
R3z[937] |
Rooms
| Level |
Type |
Length |
Width |
Dimensions |
|
Second Level |
Primary Bedroom |
4.04 m |
3.72 m |
4.04 m x 3.72 m |
|
Second Level |
Bedroom 2 |
3.7 m |
2.78 m |
3.7 m x 2.78 m |
|
Second Level |
Bedroom 3 |
3.14 m |
2.84 m |
3.14 m x 2.84 m |
|
Second Level |
Bathroom |
2.41 m |
1.48 m |
2.41 m x 1.48 m |
|
Second Level |
Bathroom |
2.41 m |
1.51 m |
2.41 m x 1.51 m |
|
Lower Level |
Family Room |
5.53 m |
4.24 m |
5.53 m x 4.24 m |
|
Main Level |
Living Room |
5.75 m |
4.71 m |
5.75 m x 4.71 m |
|
Main Level |
Kitchen |
2.71 m |
2.63 m |
2.71 m x 2.63 m |
|
Main Level |
Eating Area |
2.72 m |
2.36 m |
2.72 m x 2.36 m |
https://www.realtor.ca/real-estate/28992405/29-hummingbird-crescent-ottawa-7703-barrhaven-cedargrovefraserdale


