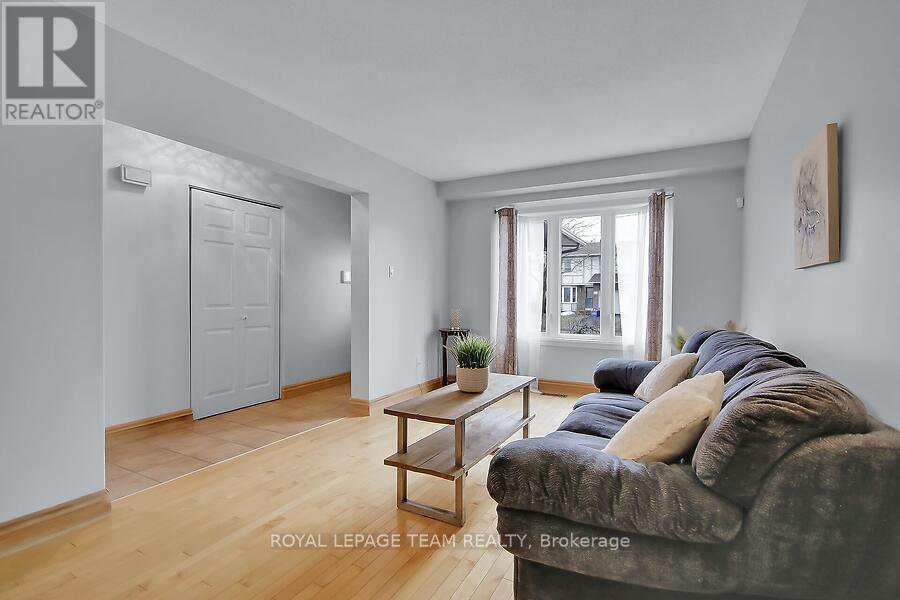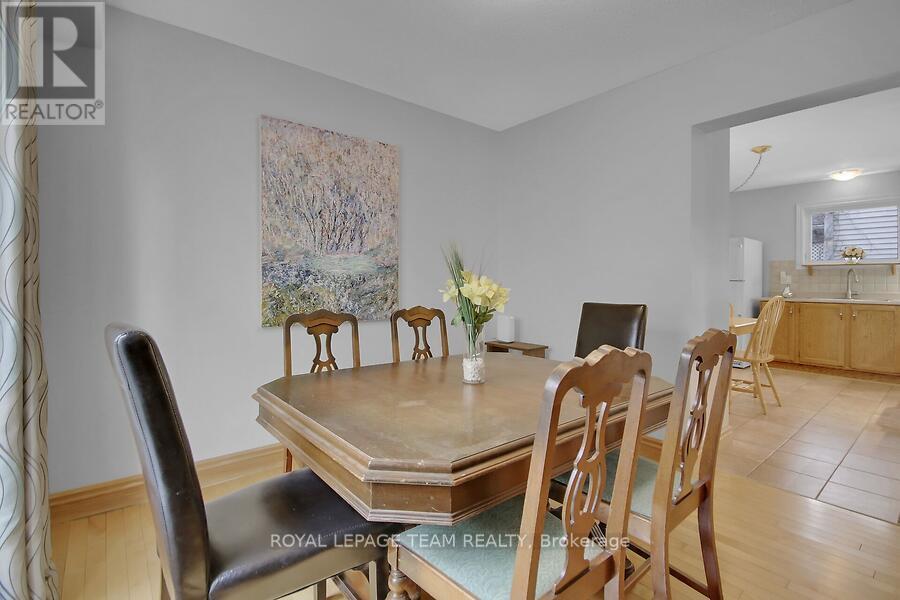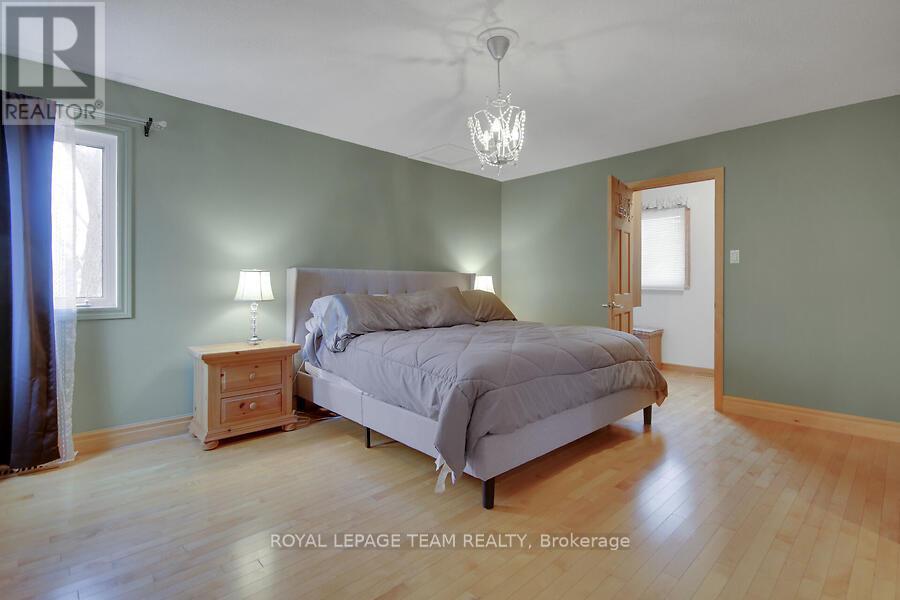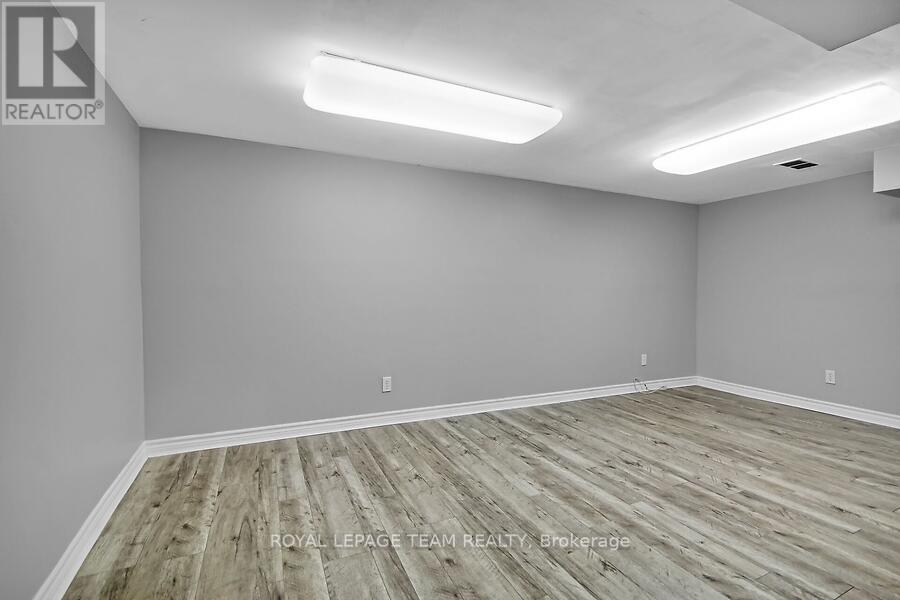4 Bedroom
3 Bathroom
2,000 - 2,500 ft2
Fireplace
Inground Pool
Central Air Conditioning
Forced Air
$729,000
This lovely detached 4-bedroom, 3-bathroom home offers a perfect blend of elegance and comfort. The formal living room, featuring a charming wood-burning fireplace, creates a cozy and inviting atmosphere, while the separate dining room is ideal for hosting dinners and special occasions. The open-concept kitchen seamlessly flows into a spacious family room, making it the heart of the home, perfect for entertaining and everyday living. Neutral freshly painted colours throughout, gleaming hardwood flooring on both levels. Spacious primary bedroom boasts 3pc ensuite and walk-in closet, other 3 bedrooms are generous in size. Lower level offers a recreational room, laundry and lots of storage. Step outside to a large backyard oasis, complete with an inground pool and beautifully maintained gardens, providing a serene retreat for relaxation and outdoor enjoyment. No rear neighbours! This home is a must-see for those seeking both space and style! Conveniently located to schools, parks, public transit, shopping. (id:39840)
Property Details
|
MLS® Number
|
X12043216 |
|
Property Type
|
Single Family |
|
Community Name
|
9003 - Kanata - Glencairn/Hazeldean |
|
Features
|
Carpet Free |
|
Parking Space Total
|
4 |
|
Pool Type
|
Inground Pool |
Building
|
Bathroom Total
|
3 |
|
Bedrooms Above Ground
|
4 |
|
Bedrooms Total
|
4 |
|
Amenities
|
Fireplace(s) |
|
Appliances
|
Central Vacuum, Dishwasher, Freezer, Garage Door Opener, Hood Fan, Stove, Washer, Window Coverings, Refrigerator |
|
Basement Development
|
Finished |
|
Basement Type
|
N/a (finished) |
|
Construction Style Attachment
|
Detached |
|
Cooling Type
|
Central Air Conditioning |
|
Exterior Finish
|
Brick, Vinyl Siding |
|
Fireplace Present
|
Yes |
|
Fireplace Total
|
1 |
|
Foundation Type
|
Poured Concrete |
|
Half Bath Total
|
1 |
|
Heating Fuel
|
Natural Gas |
|
Heating Type
|
Forced Air |
|
Stories Total
|
2 |
|
Size Interior
|
2,000 - 2,500 Ft2 |
|
Type
|
House |
|
Utility Water
|
Municipal Water |
Parking
|
Attached Garage
|
|
|
Garage
|
|
|
Inside Entry
|
|
Land
|
Acreage
|
No |
|
Sewer
|
Sanitary Sewer |
|
Size Depth
|
198 Ft ,2 In |
|
Size Frontage
|
38 Ft ,2 In |
|
Size Irregular
|
38.2 X 198.2 Ft |
|
Size Total Text
|
38.2 X 198.2 Ft |
https://www.realtor.ca/real-estate/28077537/29-glenmoriston-avenue-ottawa-9003-kanata-glencairnhazeldean













































