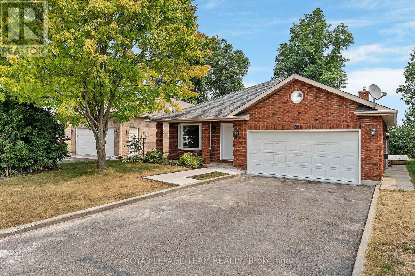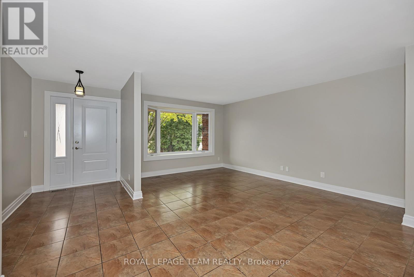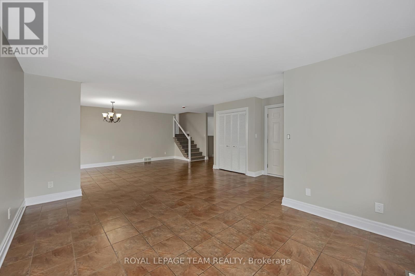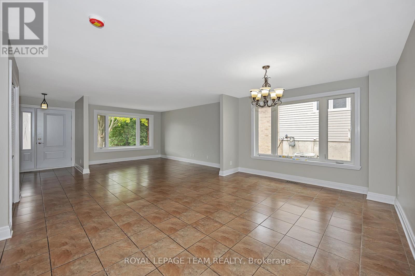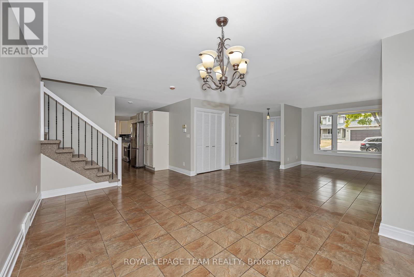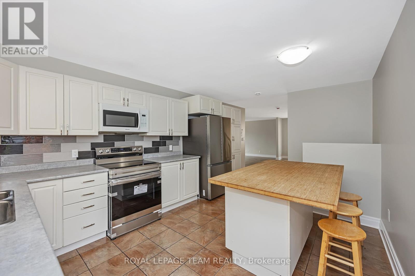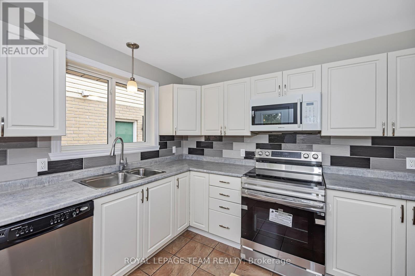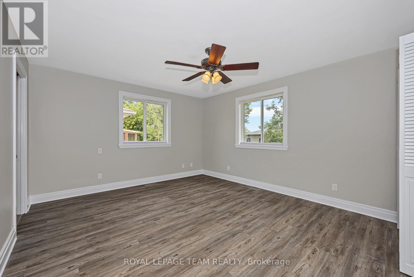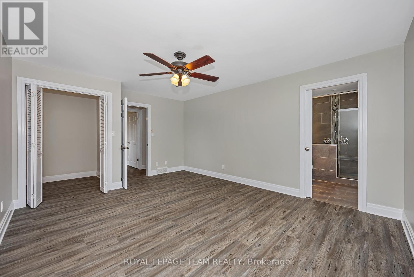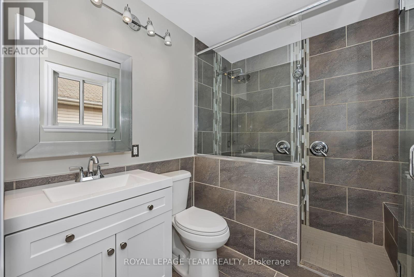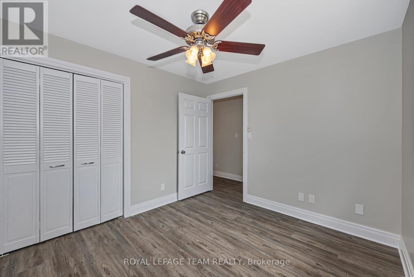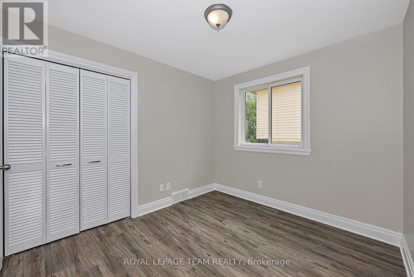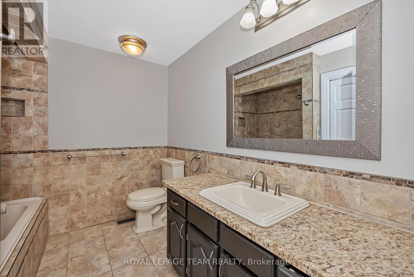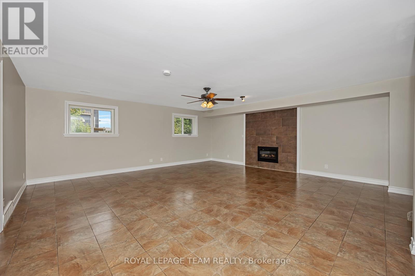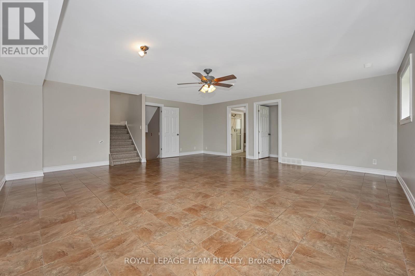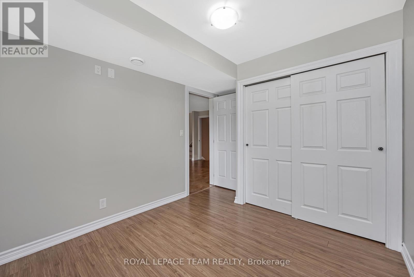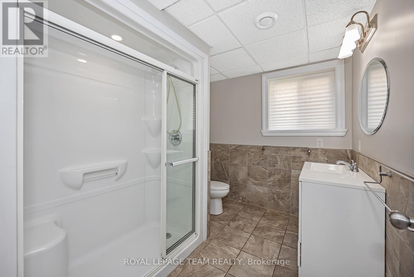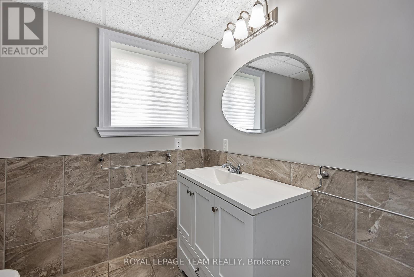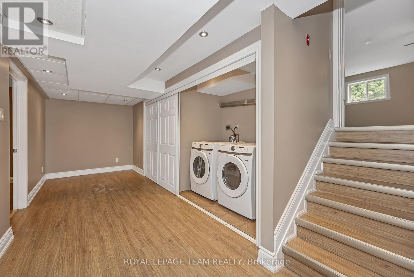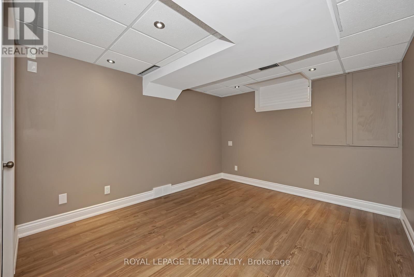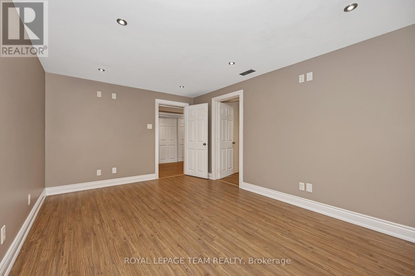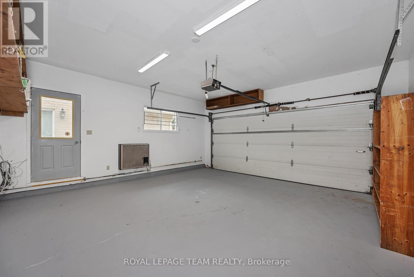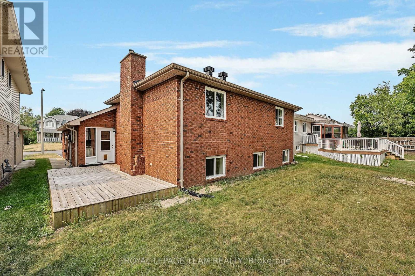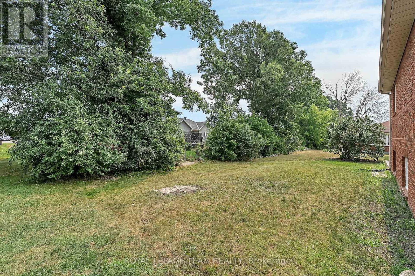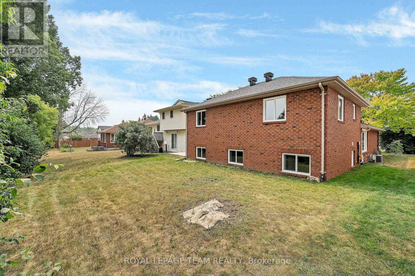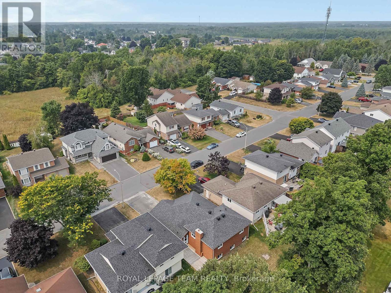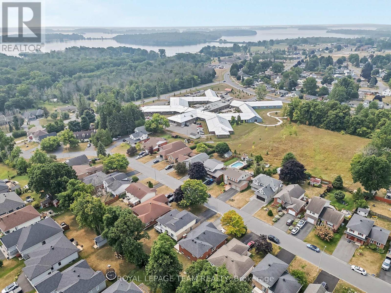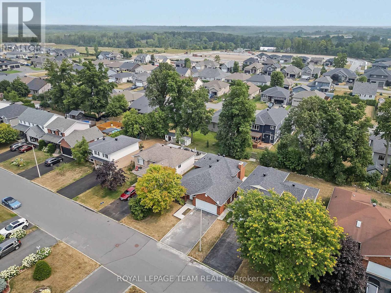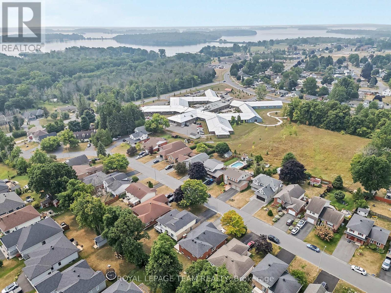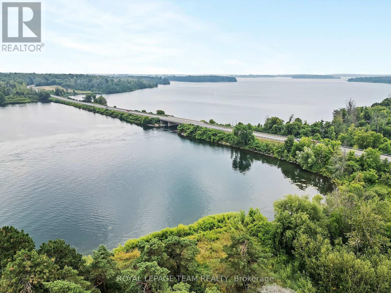4 Bedroom
3 Bathroom
1,500 - 2,000 ft2
Fireplace
Central Air Conditioning
Forced Air
$585,000
This all brick backsplit is so much more than it appears. The livable square footage of this home defies the outward appearance of this all brick home. The property design provides over 2000 square feet above ground living space over three levels (Upper, In Between & Lower Level) plus a further 524 square feet of functional basement level space. It features natural gas sourced heat and a 220 amp electrical service. For those with fur family the scratch resistant flooring throughout will be greatly appreciated. The recent renovations include upgraded bathrooms, new flooring, upgraded kitchen including a new fridge and stove. The home has also been painted throughout. The "Upper Level" of the home has a large primary bedroom with a very nice ensuite plus a walk in closet and two additional well sized bedrooms and a full bath. On the "Main Level" there is an open concept great room (Living room/Dining room) with open access to the updated kitchen allowing for convenient family meals. Als o the kitchen has direct access to the rear deck for those great family BBQs. The 19x19 heated garage will be appreciated by the car enthusiast in the family with its inside entry to the main level of the home. The "In Between" or lower level features a massive family room with a new efficient electric fireplace, a bright well sized bedroom and a full bath. The "Basement Level" provides space for a media room, a large foyer area suitable for a workout or study area, a storage area and a secluded office or a perhaps as a temporary guest space for unexpected visitors. The home is perfect for young families with a comfortable but separate living space for visiting parents. This home works for newly combined families with the ability to have younger siblings on the upper level with the parents and older teens occupying the "in between" level of the house. The neighbourhood reflects a great pride of ownership. No matter what your family configuration this may be the place for y (id:39840)
Property Details
|
MLS® Number
|
X12335558 |
|
Property Type
|
Single Family |
|
Community Name
|
714 - Long Sault |
|
Features
|
Carpet Free, Guest Suite |
|
Parking Space Total
|
6 |
Building
|
Bathroom Total
|
3 |
|
Bedrooms Above Ground
|
4 |
|
Bedrooms Total
|
4 |
|
Amenities
|
Fireplace(s) |
|
Appliances
|
Garage Door Opener Remote(s), All, Window Coverings |
|
Basement Development
|
Finished |
|
Basement Type
|
N/a (finished) |
|
Construction Style Attachment
|
Detached |
|
Construction Style Split Level
|
Backsplit |
|
Cooling Type
|
Central Air Conditioning |
|
Exterior Finish
|
Brick |
|
Fireplace Present
|
Yes |
|
Fireplace Total
|
1 |
|
Foundation Type
|
Poured Concrete |
|
Heating Fuel
|
Natural Gas |
|
Heating Type
|
Forced Air |
|
Size Interior
|
1,500 - 2,000 Ft2 |
|
Type
|
House |
|
Utility Water
|
Municipal Water |
Parking
Land
|
Acreage
|
No |
|
Sewer
|
Sanitary Sewer |
|
Size Depth
|
117 Ft ,2 In |
|
Size Frontage
|
50 Ft |
|
Size Irregular
|
50 X 117.2 Ft |
|
Size Total Text
|
50 X 117.2 Ft |
Rooms
| Level |
Type |
Length |
Width |
Dimensions |
|
Second Level |
Primary Bedroom |
5.03 m |
3.91 m |
5.03 m x 3.91 m |
|
Second Level |
Bedroom 2 |
3.23 m |
3.07 m |
3.23 m x 3.07 m |
|
Second Level |
Bedroom 3 |
3.28 m |
2.88 m |
3.28 m x 2.88 m |
|
Second Level |
Bathroom |
3.02 m |
2.46 m |
3.02 m x 2.46 m |
|
Basement |
Media |
4.57 m |
3.2 m |
4.57 m x 3.2 m |
|
Basement |
Utility Room |
3.96 m |
1.7 m |
3.96 m x 1.7 m |
|
Basement |
Foyer |
5.98 m |
1.93 m |
5.98 m x 1.93 m |
|
Basement |
Office |
4.72 m |
3.12 m |
4.72 m x 3.12 m |
|
Main Level |
Great Room |
8.46 m |
17.2 m |
8.46 m x 17.2 m |
|
Main Level |
Kitchen |
5.21 m |
3.33 m |
5.21 m x 3.33 m |
|
In Between |
Family Room |
6.4 m |
64 m |
6.4 m x 64 m |
|
In Between |
Bathroom |
2.79 m |
2.21 m |
2.79 m x 2.21 m |
|
In Between |
Bedroom 4 |
2.77 m |
3.66 m |
2.77 m x 3.66 m |
Utilities
|
Cable
|
Installed |
|
Electricity
|
Installed |
|
Sewer
|
Installed |
https://www.realtor.ca/real-estate/28713924/28-barnhart-drive-south-stormont-714-long-sault



