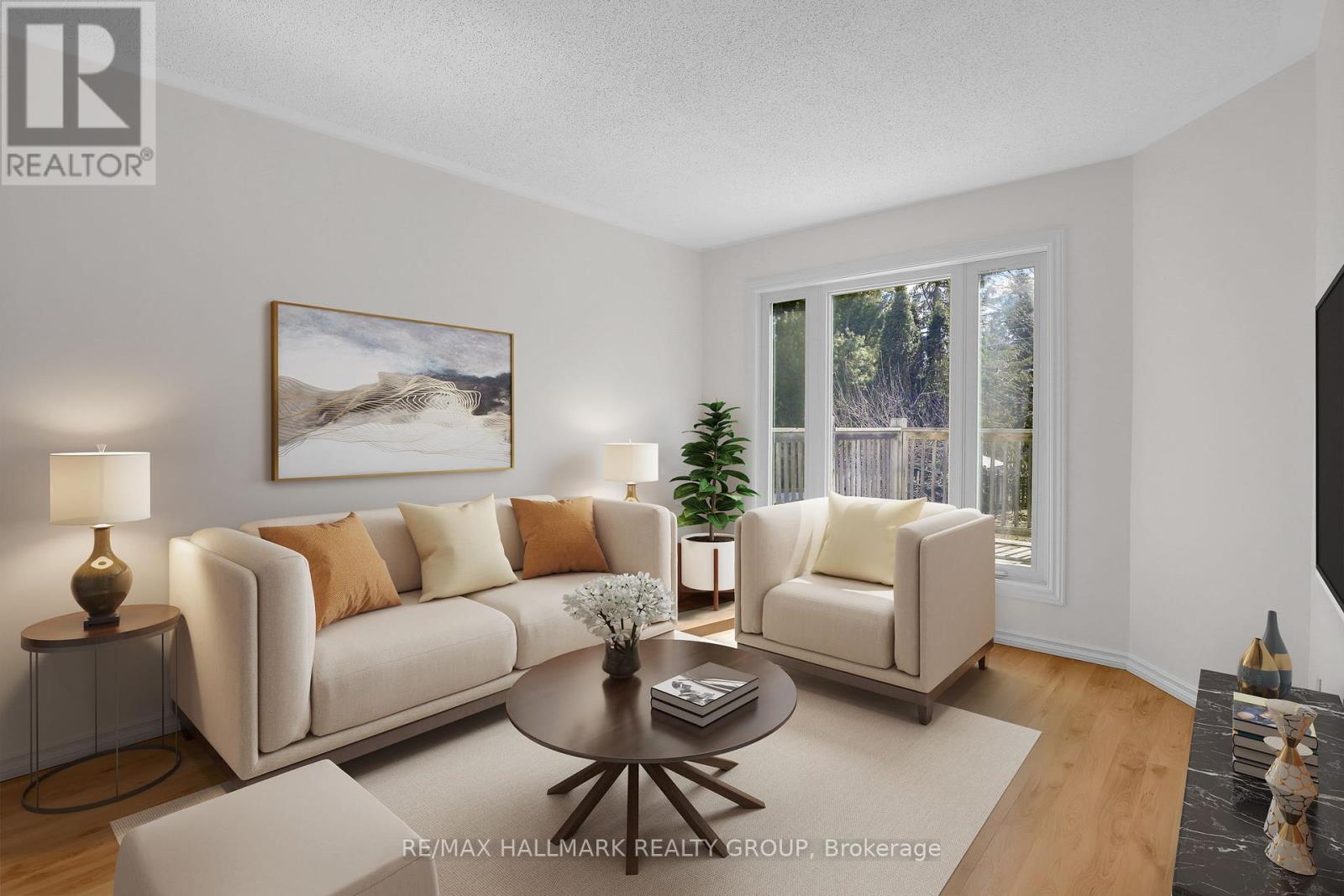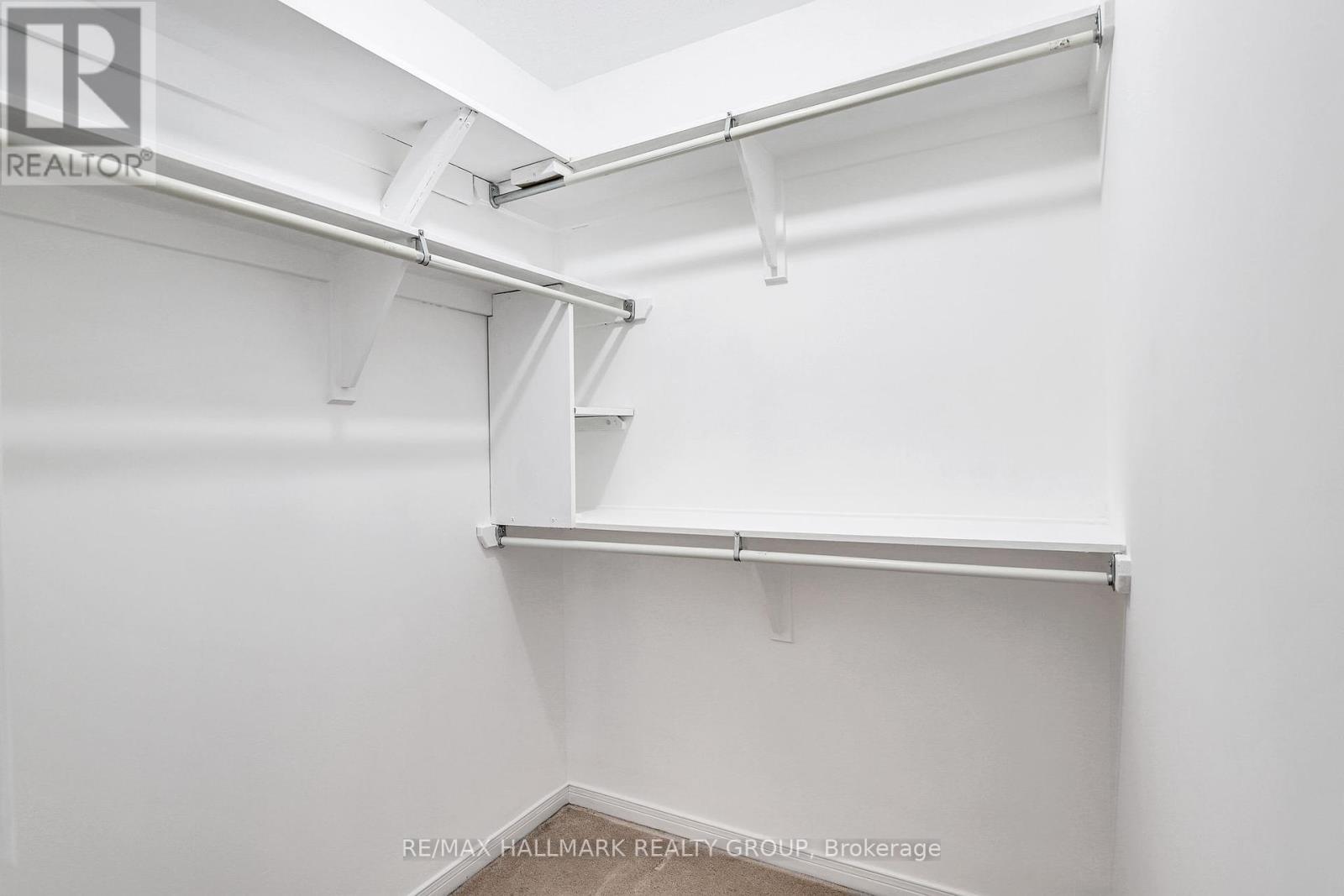3 Bedroom
2 Bathroom
1,100 - 1,500 ft2
Central Air Conditioning
Forced Air
$529,900
Welcome to this bright and spacious end-unit townhome, featuring a rare oversized yard and private driveway. Freshly painted and move-in ready, this home offers exceptional value. The open-concept living and dining areas are complemented by sleek laminate flooring, while the kitchen boasts ample cabinetry, plenty of counter space, and easy access to the rear deck, perfect for entertaining. Upstairs, the generously sized primary bedroom features a cheater ensuite, along with two additional well-proportioned bedrooms. The finished lower level provides a versatile space, ideal for a home office and recreation room, along with a convenient laundry area and ample storage. This former model home includes a garage that has been converted into a functional interior workspace, which can easily be converted back into a full-length garage if desired. The true highlight is the south-facing, extra-deep yard offering an abundance of outdoor space. The expansive deck and large storage shed make this yard a perfect retreat. Steps to Kanata's Hi Tech sector, retail, restaurants and recreation. No Conveyance of offers without 48 hours irrevocable. Home being sold As Is due to estate nature of sale. Some photos virtually staged. (id:39840)
Open House
This property has open houses!
Starts at:
2:00 pm
Ends at:
4:00 pm
Property Details
|
MLS® Number
|
X12070540 |
|
Property Type
|
Single Family |
|
Community Name
|
9008 - Kanata - Morgan's Grant/South March |
|
Parking Space Total
|
2 |
|
Structure
|
Deck |
Building
|
Bathroom Total
|
2 |
|
Bedrooms Above Ground
|
3 |
|
Bedrooms Total
|
3 |
|
Appliances
|
Water Meter, Dishwasher, Dryer, Stove, Washer, Refrigerator |
|
Basement Development
|
Partially Finished |
|
Basement Type
|
N/a (partially Finished) |
|
Construction Style Attachment
|
Attached |
|
Cooling Type
|
Central Air Conditioning |
|
Exterior Finish
|
Brick, Vinyl Siding |
|
Foundation Type
|
Poured Concrete |
|
Half Bath Total
|
1 |
|
Heating Fuel
|
Natural Gas |
|
Heating Type
|
Forced Air |
|
Stories Total
|
2 |
|
Size Interior
|
1,100 - 1,500 Ft2 |
|
Type
|
Row / Townhouse |
|
Utility Power
|
Generator |
|
Utility Water
|
Municipal Water |
Parking
Land
|
Acreage
|
No |
|
Sewer
|
Sanitary Sewer |
|
Size Depth
|
139 Ft ,7 In |
|
Size Frontage
|
27 Ft ,7 In |
|
Size Irregular
|
27.6 X 139.6 Ft |
|
Size Total Text
|
27.6 X 139.6 Ft |
Rooms
| Level |
Type |
Length |
Width |
Dimensions |
|
Second Level |
Primary Bedroom |
4.14 m |
3.14 m |
4.14 m x 3.14 m |
|
Second Level |
Bedroom |
4.23 m |
2.74 m |
4.23 m x 2.74 m |
|
Second Level |
Bedroom |
2.77 m |
2.98 m |
2.77 m x 2.98 m |
|
Second Level |
Bathroom |
|
|
Measurements not available |
|
Basement |
Den |
3.01 m |
2.98 m |
3.01 m x 2.98 m |
|
Basement |
Laundry Room |
|
|
Measurements not available |
|
Basement |
Recreational, Games Room |
5.57 m |
3.16 m |
5.57 m x 3.16 m |
|
Ground Level |
Living Room |
3.75 m |
3.23 m |
3.75 m x 3.23 m |
|
Ground Level |
Dining Room |
2.68 m |
2.62 m |
2.68 m x 2.62 m |
|
Ground Level |
Kitchen |
3.14 m |
3.1 m |
3.14 m x 3.1 m |
|
Ground Level |
Bathroom |
|
|
Measurements not available |
|
Ground Level |
Den |
3.14 m |
2 m |
3.14 m x 2 m |
https://www.realtor.ca/real-estate/28139793/27-ipswich-terrace-ottawa-9008-kanata-morgans-grantsouth-march




































