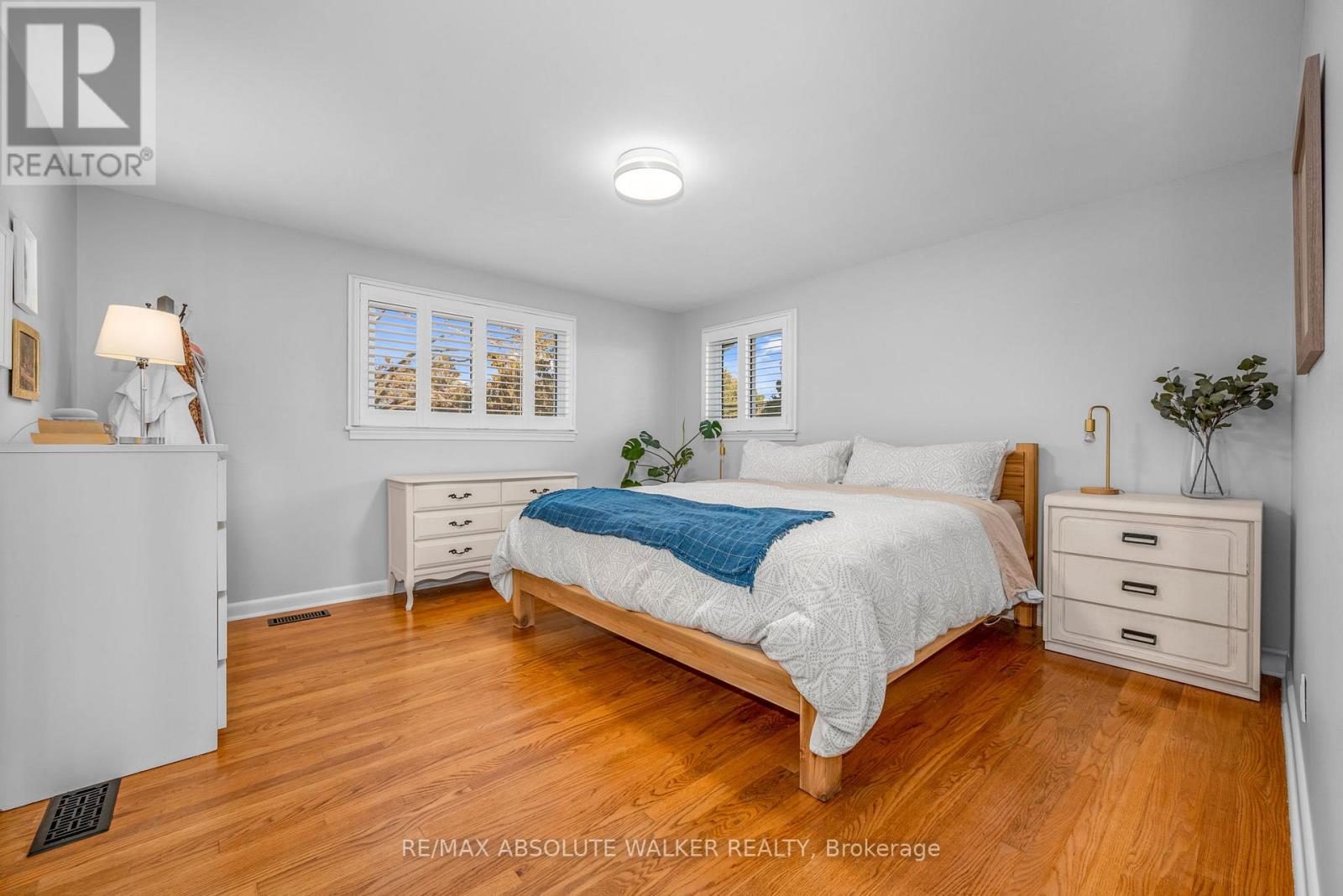3 Bedroom
3 Bathroom
Fireplace
Central Air Conditioning
Forced Air
$775,000
Welcome home! RARE opportunity to own a meticulously maintained Campeau-built home that backs onto a quiet, full-feature City park in the Queensway Terrace community. This neighbourhood enjoys easy access to fantastic amenities, great schools, transit and parks.This single family home has been thoughtfully updated while maintaining the classic features and charm. On the main level you will find a spacious living and dining space highlighted by a bay window overlooking the mature maple tree. Timeless hardwood floors complement the solid wood cabinets in the open concept kitchen.A patio door in the dining room provides plenty of natural light and direct access to the backyard that turns into a peaceful oasis in the spring once the well-landscaped, perennial gardens come to life.The family room is the ideal spot to spend time with family and friends. Heated floors and the fireplace add both warmth and ambiance to the space.The upper level offers three good sized bedrooms, all with hardwood floors and an updated family bath. The lower level has recently been updated to include a home office and three piece bathroom, this space offers the flexibility for a guest room. There is also ample storage space on this level.No rear neighbours ensures maximum privacy. The single car garage keeps your vehicle safe and warm, and the loft above the garage provides additional storage space for seasonal items.Recent updates include: Heat pump and furnace, the heat pump heats and cools (2024), dishwasher (2024) and a large storage shed (2022), Landscaping at front and back, Basement reno (2024) (id:39840)
Property Details
|
MLS® Number
|
X11890357 |
|
Property Type
|
Single Family |
|
Community Name
|
6303 - Queensway Terrace South/Ridgeview |
|
ParkingSpaceTotal
|
3 |
Building
|
BathroomTotal
|
3 |
|
BedroomsAboveGround
|
3 |
|
BedroomsTotal
|
3 |
|
Appliances
|
Dishwasher, Dryer, Microwave, Refrigerator, Stove, Washer |
|
BasementDevelopment
|
Finished |
|
BasementType
|
Full (finished) |
|
ConstructionStyleAttachment
|
Detached |
|
CoolingType
|
Central Air Conditioning |
|
ExteriorFinish
|
Brick, Vinyl Siding |
|
FireplacePresent
|
Yes |
|
FireplaceTotal
|
1 |
|
FlooringType
|
Ceramic, Vinyl, Hardwood, Tile |
|
FoundationType
|
Poured Concrete |
|
HalfBathTotal
|
1 |
|
HeatingFuel
|
Natural Gas |
|
HeatingType
|
Forced Air |
|
StoriesTotal
|
2 |
|
Type
|
House |
|
UtilityWater
|
Municipal Water |
Parking
Land
|
Acreage
|
No |
|
Sewer
|
Sanitary Sewer |
|
SizeDepth
|
99 Ft ,9 In |
|
SizeFrontage
|
49 Ft ,11 In |
|
SizeIrregular
|
49.94 X 99.75 Ft |
|
SizeTotalText
|
49.94 X 99.75 Ft |
Rooms
| Level |
Type |
Length |
Width |
Dimensions |
|
Second Level |
Primary Bedroom |
3.98 m |
3.78 m |
3.98 m x 3.78 m |
|
Second Level |
Bedroom |
4.03 m |
3.78 m |
4.03 m x 3.78 m |
|
Second Level |
Bedroom |
2.99 m |
2.87 m |
2.99 m x 2.87 m |
|
Second Level |
Bathroom |
1.8 m |
1.9 m |
1.8 m x 1.9 m |
|
Lower Level |
Bathroom |
1.8 m |
1.9 m |
1.8 m x 1.9 m |
|
Lower Level |
Den |
3 m |
2.1 m |
3 m x 2.1 m |
|
Main Level |
Foyer |
2.38 m |
2.33 m |
2.38 m x 2.33 m |
|
Main Level |
Kitchen |
3.02 m |
2.76 m |
3.02 m x 2.76 m |
|
Main Level |
Living Room |
5.43 m |
3.22 m |
5.43 m x 3.22 m |
|
Main Level |
Dining Room |
2.51 m |
3.17 m |
2.51 m x 3.17 m |
|
Main Level |
Family Room |
5.41 m |
3.73 m |
5.41 m x 3.73 m |
|
Main Level |
Bathroom |
1 m |
2 m |
1 m x 2 m |
https://www.realtor.ca/real-estate/27732527/2698-iris-street-ottawa-6303-queensway-terrace-southridgeview











































