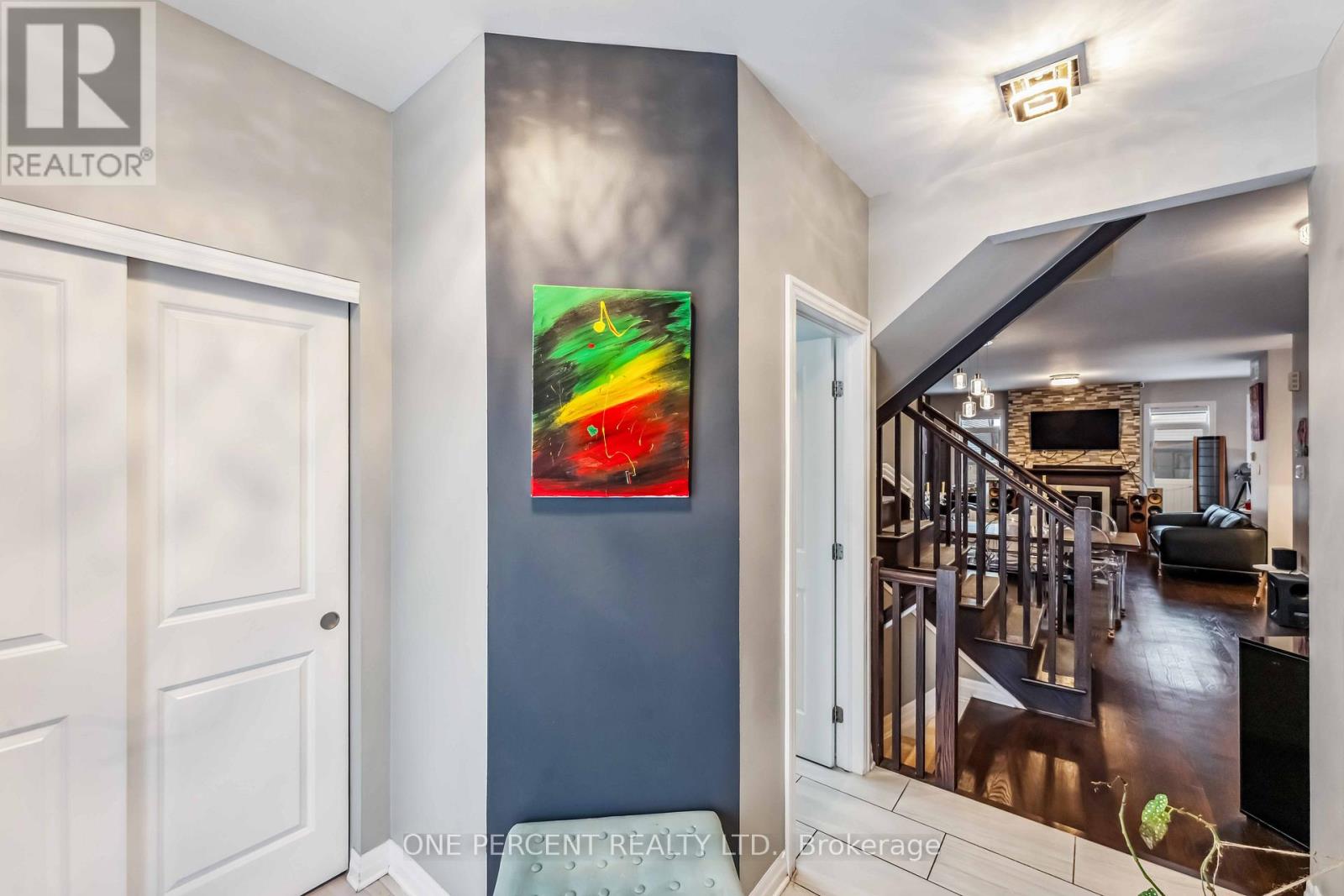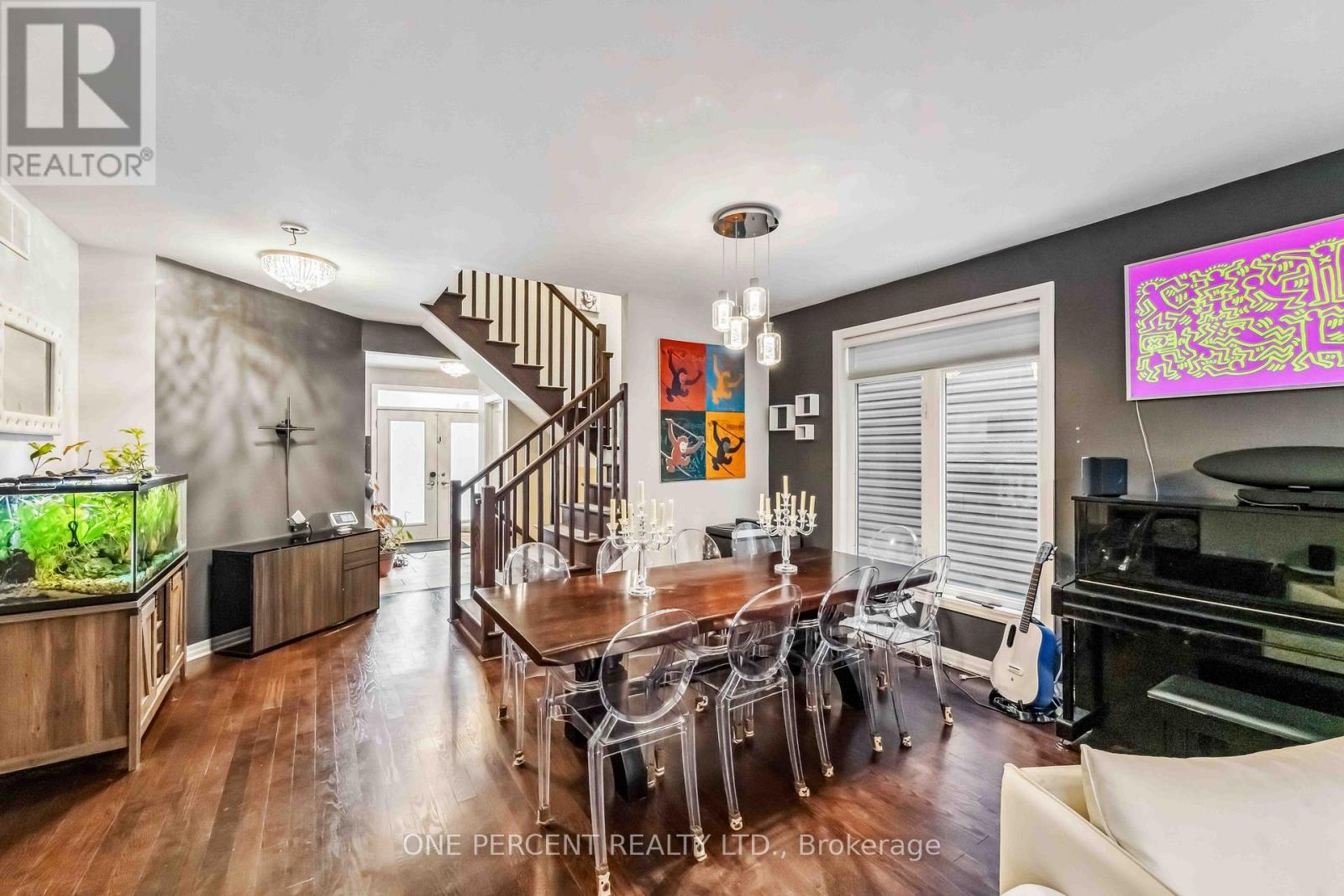4 Bedroom
4 Bathroom
2,000 - 2,500 ft2
Fireplace
Central Air Conditioning, Ventilation System
Forced Air
Landscaped
$919,999
***Price Reduced*** This 4-bedroom, 4-bathroom home is nestled on a quiet street in a desirable newer neighborhood within Mer Bleue. Situated across from a to-be-built public elementary school and Goldfinch Park, this prime location offers convenience and tranquility, just 10.2 km from CSIS/CSEC and 16.8 km from Parliament Hill. Step inside to 9-foot ceilings on the main level, where a ceramic-tiled foyer flows into the main living area. The open-concept layout seamlessly connects the dining room, family room, and a spacious kitchen. The kitchen boasts custom shaker-style cabinets, a grand breakfast island, granite counter-tops, under-cabinet lighting, a gas stove, and ceramic tile flooring. Across from the dining room, you'll find the laundry room and access to the automatic double car garage. Transitioning from the main level to the second level, you're greeted by an all-hardwood staircase, which continues throughout the upper level. The second floor features four well-sized bedrooms and two baths. The primary bedroom offers a luxurious 5-piece ensuite, complete with a soaker tub and a glass-enclosed shower. The fully finished basement extends your living space with a vast recreation room, a games room, a 3-piece bathroom featuring a glass-door shower, storage, and a versatile den or gym. Outside, the backyard offers a private oasis with a premium Hydropool hot tub, a brick patio, and a gazebo perfect for relaxing or entertaining. Please see list of extras and inclusions. **EXTRAS** x2 Electric Fireplaces, Central Vac, Ring Alarm with Security Cameras, Smart Wall Switches, TV Above Gas FP and in Primary Ensuite Bath, Hot Tub, Gazebo, x2 Canoe Pulleys for storage, Automatic Garage Opener, August Smart Lock(s). (id:39840)
Property Details
|
MLS® Number
|
X11920992 |
|
Property Type
|
Single Family |
|
Community Name
|
2013 - Mer Bleue/Bradley Estates/Anderson Park |
|
Equipment Type
|
Water Heater - Tankless |
|
Features
|
Level Lot |
|
Parking Space Total
|
4 |
|
Rental Equipment Type
|
Water Heater - Tankless |
|
Structure
|
Porch, Patio(s) |
Building
|
Bathroom Total
|
4 |
|
Bedrooms Above Ground
|
4 |
|
Bedrooms Total
|
4 |
|
Amenities
|
Fireplace(s) |
|
Appliances
|
Hot Tub, Garage Door Opener Remote(s), Central Vacuum, Water Heater - Tankless, Water Meter, Dishwasher, Dryer, Refrigerator, Stove, Washer |
|
Basement Development
|
Finished |
|
Basement Type
|
Full (finished) |
|
Construction Style Attachment
|
Detached |
|
Cooling Type
|
Central Air Conditioning, Ventilation System |
|
Exterior Finish
|
Vinyl Siding, Brick |
|
Fire Protection
|
Monitored Alarm, Security System, Smoke Detectors |
|
Fireplace Present
|
Yes |
|
Fireplace Total
|
3 |
|
Foundation Type
|
Concrete |
|
Half Bath Total
|
1 |
|
Heating Fuel
|
Natural Gas |
|
Heating Type
|
Forced Air |
|
Stories Total
|
2 |
|
Size Interior
|
2,000 - 2,500 Ft2 |
|
Type
|
House |
|
Utility Water
|
Municipal Water |
Parking
Land
|
Acreage
|
No |
|
Fence Type
|
Fenced Yard |
|
Landscape Features
|
Landscaped |
|
Sewer
|
Sanitary Sewer |
|
Size Depth
|
93 Ft ,6 In |
|
Size Frontage
|
37 Ft ,7 In |
|
Size Irregular
|
37.6 X 93.5 Ft |
|
Size Total Text
|
37.6 X 93.5 Ft |
|
Zoning Description
|
R3vv[1286] |
Rooms
| Level |
Type |
Length |
Width |
Dimensions |
|
Second Level |
Bedroom 4 |
4.03 m |
3.4 m |
4.03 m x 3.4 m |
|
Second Level |
Primary Bedroom |
4.01 m |
5.13 m |
4.01 m x 5.13 m |
|
Second Level |
Bedroom 2 |
3.88 m |
3.45 m |
3.88 m x 3.45 m |
|
Second Level |
Bedroom 3 |
3.12 m |
4.67 m |
3.12 m x 4.67 m |
|
Basement |
Recreational, Games Room |
7.62 m |
6.68 m |
7.62 m x 6.68 m |
|
Main Level |
Family Room |
4.19 m |
4.06 m |
4.19 m x 4.06 m |
|
Main Level |
Dining Room |
4.87 m |
3.25 m |
4.87 m x 3.25 m |
|
Main Level |
Kitchen |
3.83 m |
2.76 m |
3.83 m x 2.76 m |
|
Main Level |
Foyer |
3.14 m |
2.54 m |
3.14 m x 2.54 m |
|
Main Level |
Eating Area |
3.83 m |
2.81 m |
3.83 m x 2.81 m |
|
Main Level |
Laundry Room |
3.02 m |
2.97 m |
3.02 m x 2.97 m |
Utilities
|
Cable
|
Installed |
|
Sewer
|
Installed |
https://www.realtor.ca/real-estate/27796153/265-joshua-street-ottawa-2013-mer-bleuebradley-estatesanderson-park





































