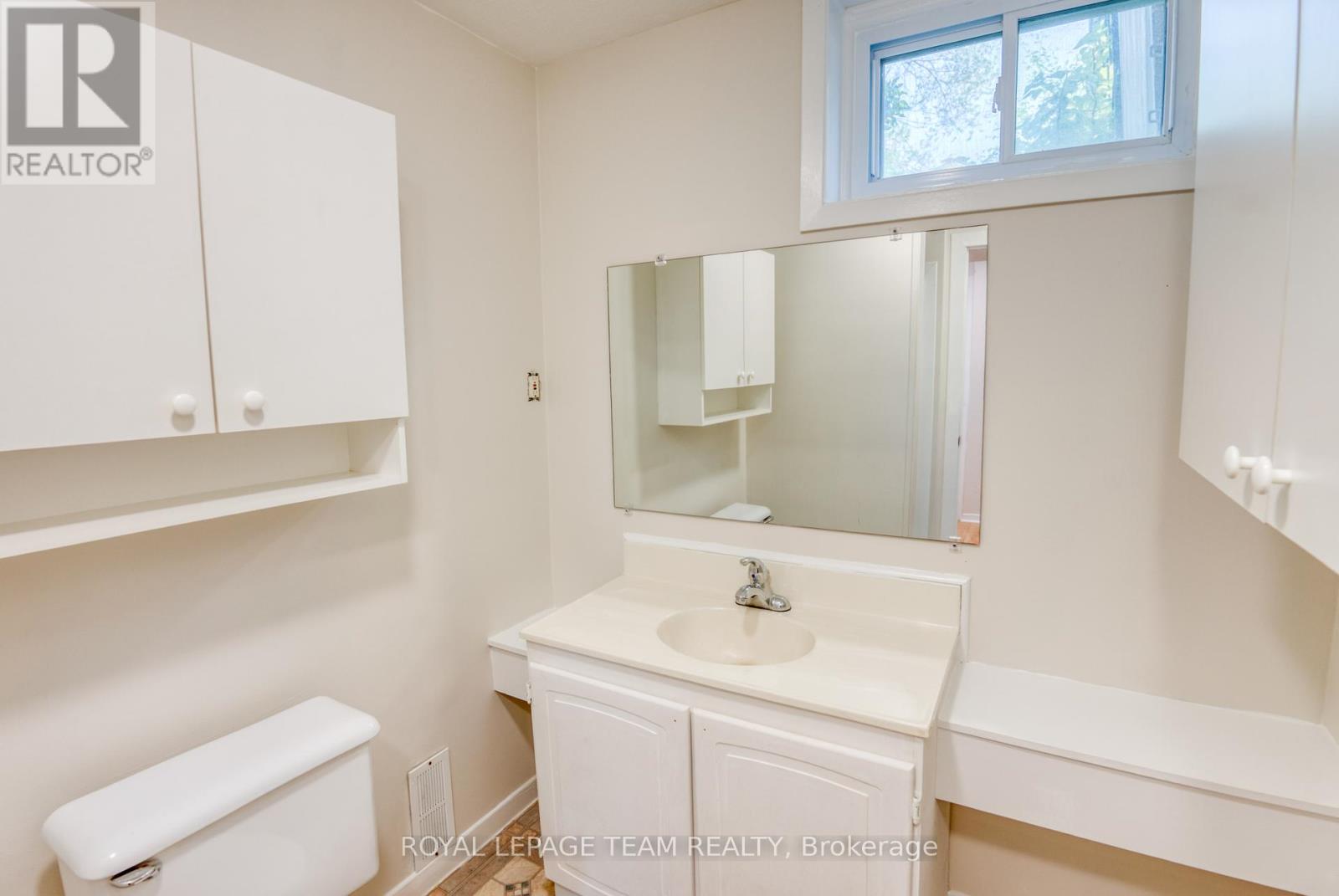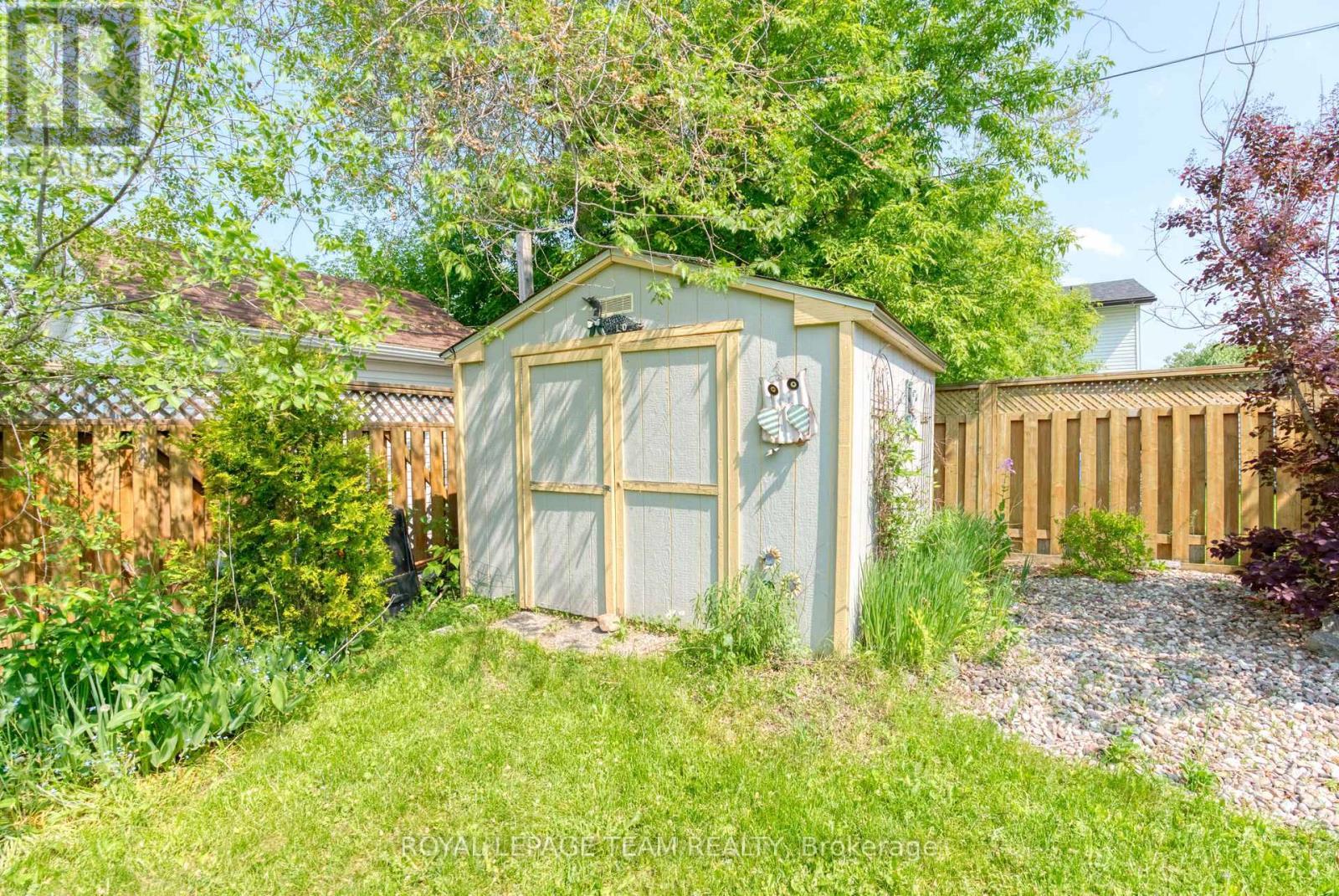4 Bedroom
2 Bathroom
700 - 1,100 ft2
Central Air Conditioning
Forced Air
Landscaped
$489,900
Welcome to 254 Wilfred Crescent! This charming high ranch home is tucked into a quiet, mature neighbourhood in the heart of Arnprior. With 3+1 bedrooms, 2 kitchens, and 2 full baths, it is move-in ready and boasts an open-concept layout that's perfect for family living. The bright white kitchen is filled with natural light and flows seamlessly into the spacious living and dining areas, complete with hardwood floors. The finished lower level offers in-law or guest suite potential with a full kitchen, large windows, a family room, and a 4th bedroom. Both bathrooms have been tastefully updated! Step outside to a beautiful fenced backyard featuring a pond, deck, and plenty of space to enjoy the outdoors. Close to parks, schools, groceries, restaurants, and everything Arnprior has to offer. This home is the full package! (id:39840)
Property Details
|
MLS® Number
|
X12203669 |
|
Property Type
|
Single Family |
|
Community Name
|
550 - Arnprior |
|
Features
|
Flat Site, Carpet Free, In-law Suite |
|
Parking Space Total
|
4 |
|
Structure
|
Deck |
Building
|
Bathroom Total
|
2 |
|
Bedrooms Above Ground
|
3 |
|
Bedrooms Below Ground
|
1 |
|
Bedrooms Total
|
4 |
|
Age
|
31 To 50 Years |
|
Appliances
|
Dishwasher, Dryer, Hood Fan, Water Heater, Microwave, Two Stoves, Washer, Two Refrigerators |
|
Basement Development
|
Finished |
|
Basement Features
|
Apartment In Basement |
|
Basement Type
|
N/a (finished) |
|
Construction Style Attachment
|
Detached |
|
Construction Style Split Level
|
Backsplit |
|
Cooling Type
|
Central Air Conditioning |
|
Exterior Finish
|
Aluminum Siding |
|
Flooring Type
|
Hardwood |
|
Foundation Type
|
Poured Concrete |
|
Heating Fuel
|
Natural Gas |
|
Heating Type
|
Forced Air |
|
Size Interior
|
700 - 1,100 Ft2 |
|
Type
|
House |
|
Utility Water
|
Municipal Water |
Parking
Land
|
Acreage
|
No |
|
Fence Type
|
Fenced Yard |
|
Landscape Features
|
Landscaped |
|
Sewer
|
Sanitary Sewer |
|
Size Depth
|
100 Ft |
|
Size Frontage
|
50 Ft |
|
Size Irregular
|
50 X 100 Ft |
|
Size Total Text
|
50 X 100 Ft |
Rooms
| Level |
Type |
Length |
Width |
Dimensions |
|
Lower Level |
Bedroom 4 |
4.52 m |
3.53 m |
4.52 m x 3.53 m |
|
Lower Level |
Bathroom |
|
|
Measurements not available |
|
Lower Level |
Laundry Room |
|
|
Measurements not available |
|
Lower Level |
Utility Room |
5.33 m |
3.32 m |
5.33 m x 3.32 m |
|
Lower Level |
Family Room |
3.68 m |
3.5 m |
3.68 m x 3.5 m |
|
Lower Level |
Kitchen |
3.68 m |
3.5 m |
3.68 m x 3.5 m |
|
Main Level |
Foyer |
|
|
Measurements not available |
|
Main Level |
Living Room |
5 m |
4.21 m |
5 m x 4.21 m |
|
Main Level |
Dining Room |
3 m |
3.04 m |
3 m x 3.04 m |
|
Main Level |
Kitchen |
3.02 m |
3.04 m |
3.02 m x 3.04 m |
|
Main Level |
Primary Bedroom |
3.83 m |
3.04 m |
3.83 m x 3.04 m |
|
Main Level |
Bedroom 2 |
3.6 m |
2.76 m |
3.6 m x 2.76 m |
|
Main Level |
Bedroom 3 |
2.59 m |
2.64 m |
2.59 m x 2.64 m |
|
Main Level |
Bathroom |
|
|
Measurements not available |
Utilities
|
Cable
|
Available |
|
Electricity
|
Installed |
|
Sewer
|
Installed |
https://www.realtor.ca/real-estate/28432104/254-wilfred-crescent-arnprior-550-arnprior







































