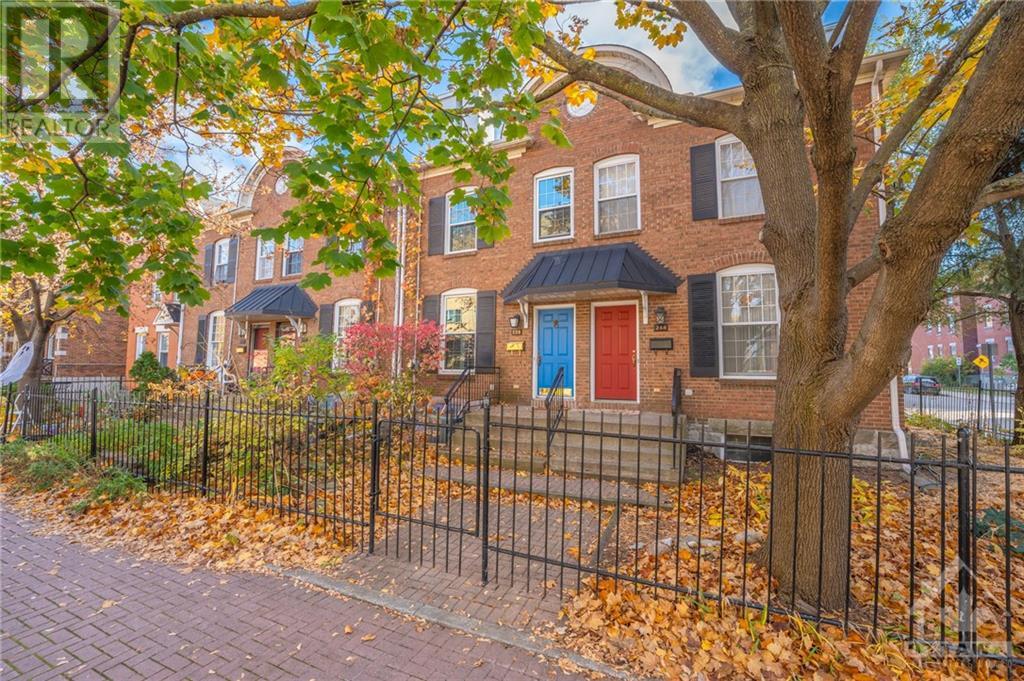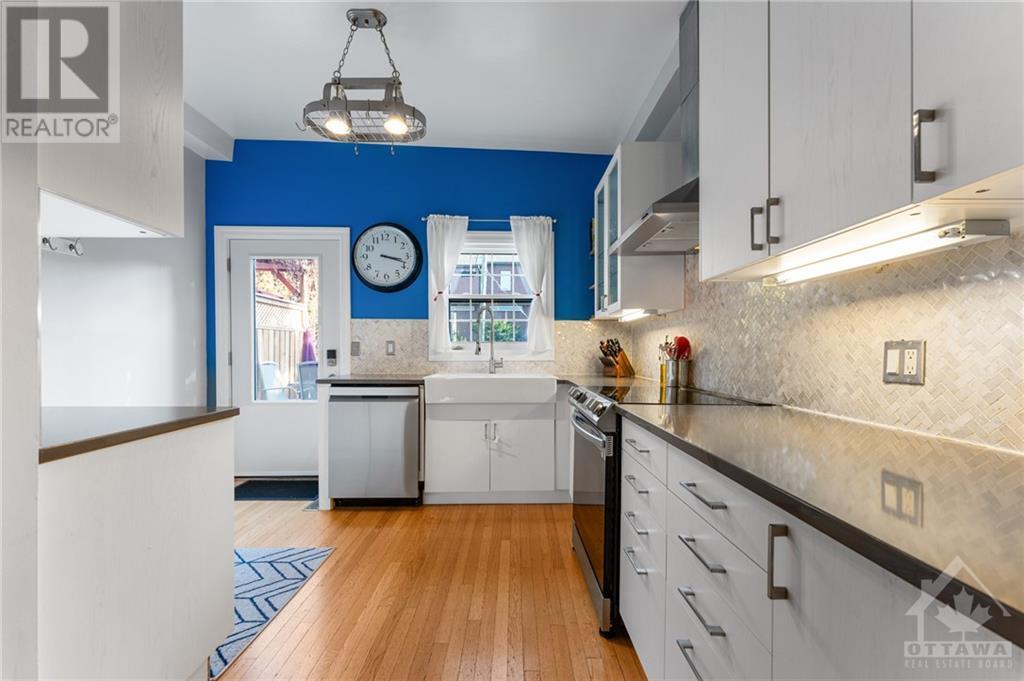250 Stewart Street Ottawa, Ontario K1N 6K4
$799,900
This fully renovated, 3 bedroom townhome in the historic neighbourhood of Sandy Hill retains its old world charm while also offering you all the modern conveniences, smart technology and high end finishes you could ask for! On the main level, the open concept living area is perfect for entertaining or keeping an eye on kids as they play. The updated kitchen boasts gleaming quartz countertops and leads out to a private back deck, adding the perfect indoor/outdoor flow. On the second level you'll find 3 spacious bedrooms & a stunning bathroom with heated floors! As for the neighbourhood, Sandy Hill is surrounded by nature - mature trees, parks, the Rideau River - and yet it's literally in the centre of the city! Walking distance to all amenities - groceries, cafes, restaurants - various embassies & government departments, the University of Ottawa, the Rideau Centre, the By Ward market, and much more! Making for a simple commute wherever you need to go, whether by transit, car or foot. (id:39840)
Open House
This property has open houses!
1:00 pm
Ends at:3:00 pm
Property Details
| MLS® Number | 1418895 |
| Property Type | Single Family |
| Neigbourhood | Sandy Hill |
| AmenitiesNearBy | Public Transit, Recreation Nearby, Shopping |
| Easement | Right Of Way |
| ParkingSpaceTotal | 1 |
| Structure | Deck |
Building
| BathroomTotal | 2 |
| BedroomsAboveGround | 3 |
| BedroomsTotal | 3 |
| Appliances | Refrigerator, Dryer, Stove, Washer |
| BasementDevelopment | Unfinished |
| BasementType | Full (unfinished) |
| ConstructedDate | 1892 |
| ConstructionMaterial | Wood Frame |
| CoolingType | Central Air Conditioning |
| ExteriorFinish | Brick, Stucco |
| FireplacePresent | Yes |
| FireplaceTotal | 2 |
| FlooringType | Hardwood, Tile |
| FoundationType | Poured Concrete, Stone |
| HalfBathTotal | 1 |
| HeatingFuel | Natural Gas |
| HeatingType | Forced Air |
| StoriesTotal | 2 |
| Type | Row / Townhouse |
| UtilityWater | Municipal Water |
Parking
| Surfaced |
Land
| Acreage | No |
| LandAmenities | Public Transit, Recreation Nearby, Shopping |
| Sewer | Municipal Sewage System |
| SizeDepth | 99 Ft ,4 In |
| SizeFrontage | 16 Ft ,7 In |
| SizeIrregular | 16.56 Ft X 99.34 Ft |
| SizeTotalText | 16.56 Ft X 99.34 Ft |
| ZoningDescription | Unassigned, R4t[480] |
Rooms
| Level | Type | Length | Width | Dimensions |
|---|---|---|---|---|
| Second Level | Primary Bedroom | 13'1" x 11'0" | ||
| Second Level | Bedroom | 11'8" x 10'2" | ||
| Second Level | Bedroom | 9'4" x 9'3" | ||
| Second Level | Full Bathroom | 9'10" x 6'0" | ||
| Main Level | Foyer | 7'10" x 3'8" | ||
| Main Level | Living Room | 15'0" x 11'0" | ||
| Main Level | Dining Room | 13'0" x 12'6" | ||
| Main Level | Kitchen | 13'0" x 9'0" | ||
| Main Level | Partial Bathroom | 5'4" x 4'11" |
https://www.realtor.ca/real-estate/27610023/250-stewart-street-ottawa-sandy-hill
Interested?
Contact us for more information

































