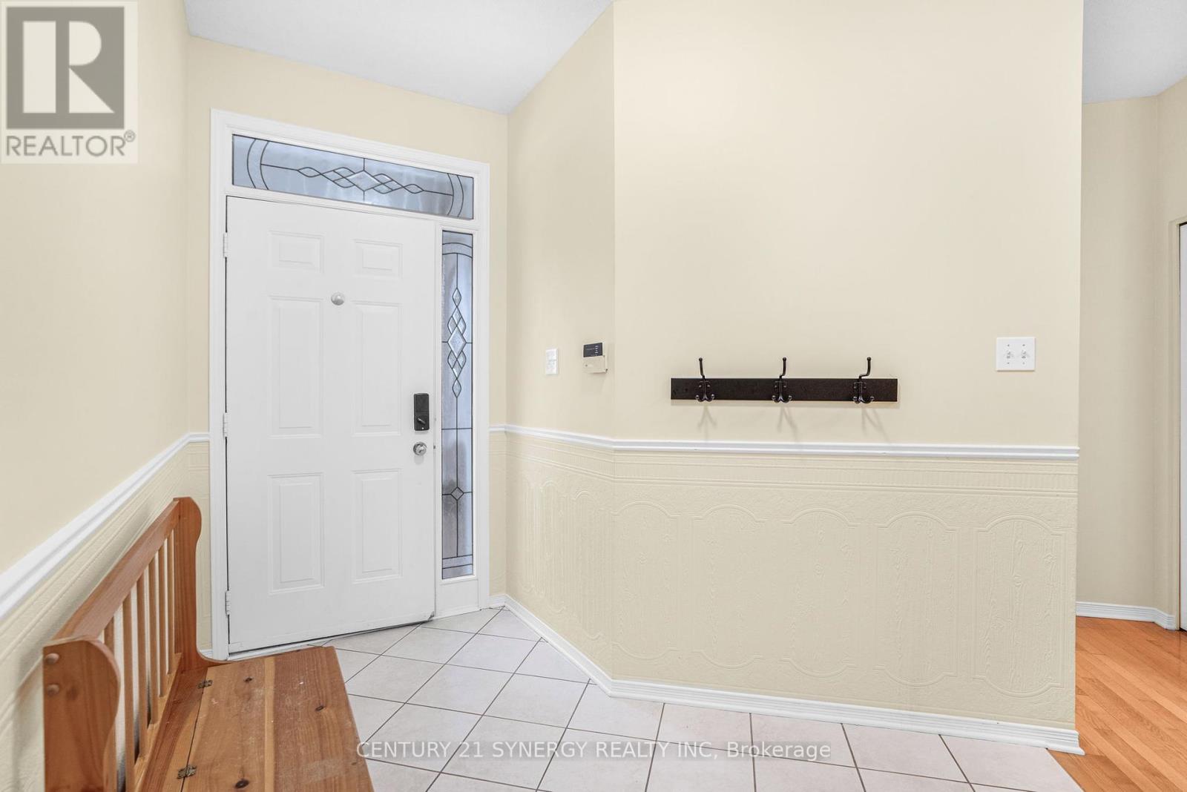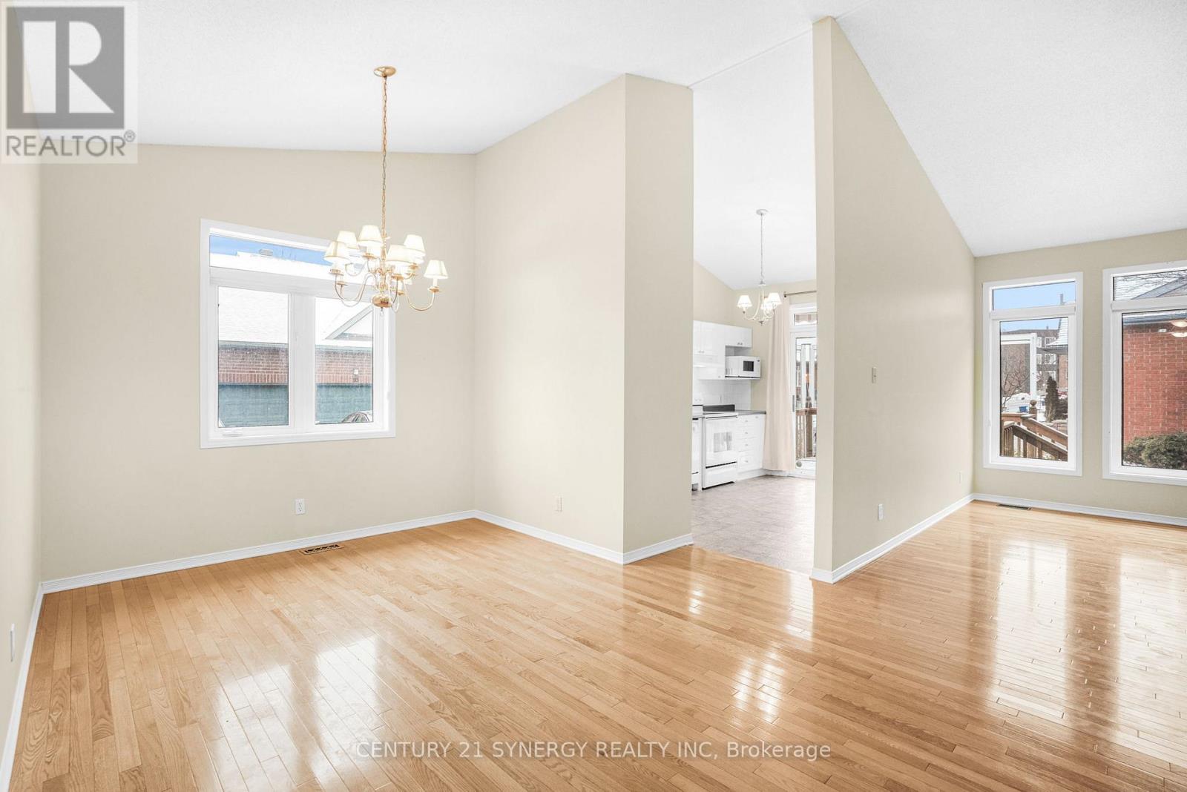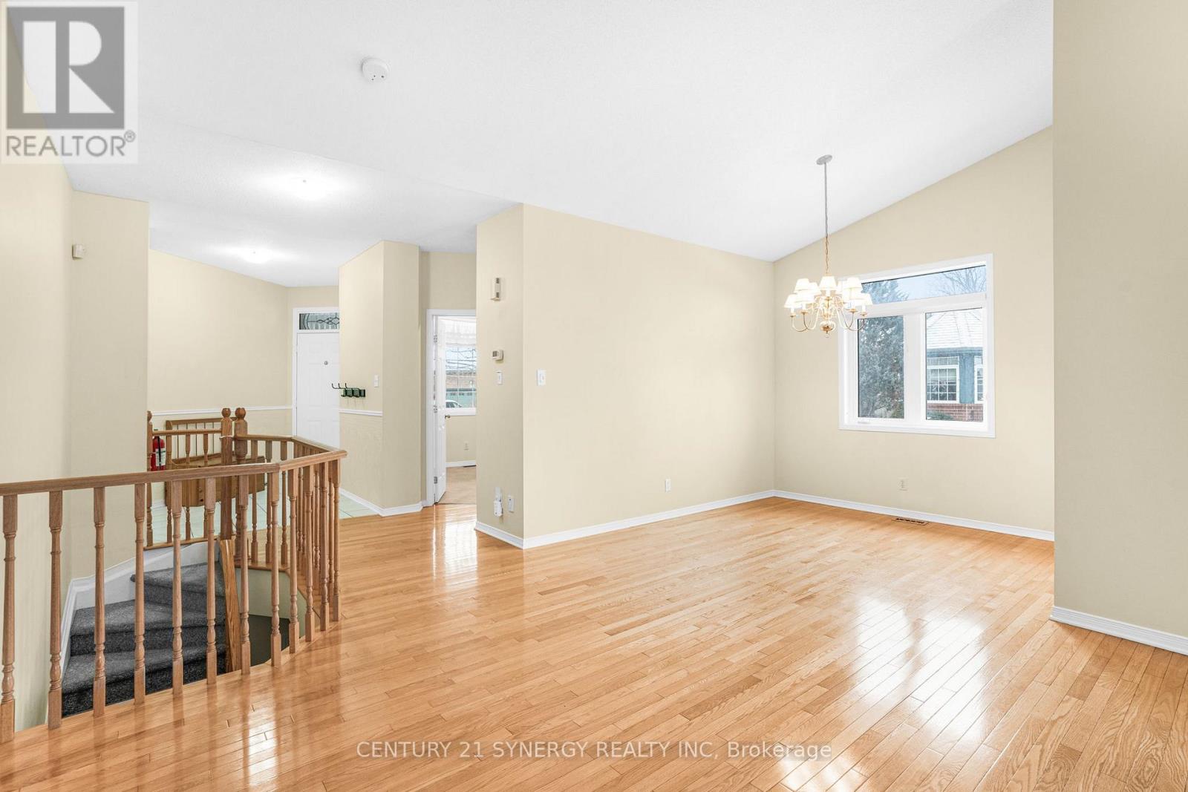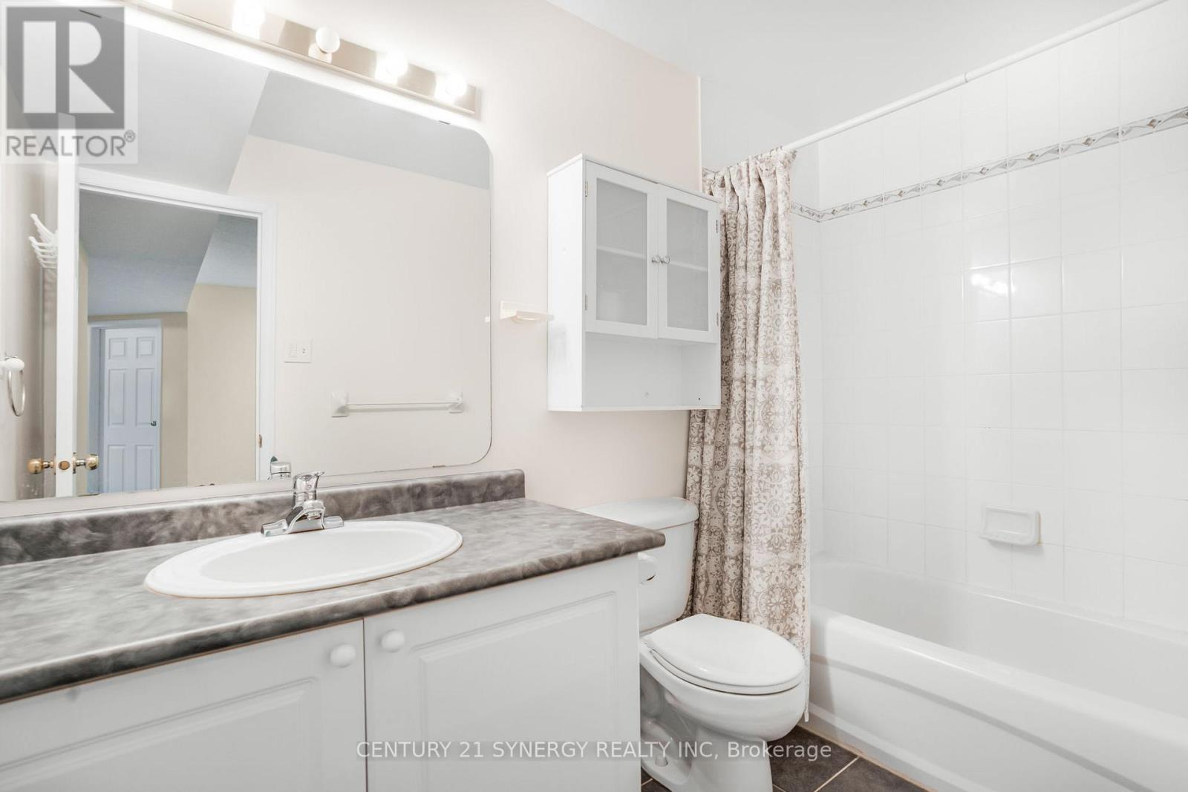3 Bedroom
2 Bathroom
1099.9909 - 1499.9875 sqft
Bungalow
Fireplace
Central Air Conditioning
Forced Air
$749,900
Rarely available, adult lifestyle bungalow in the City! Wonderfully private street with mature neighbours, great sense of community. Easy parking in your driveway or double door garage. As you approach the front entrance you will notice a covered front porch, perfect for sitting outside and relaxing. Step inside to a spacious entrance foyer and discover the open space feel of this home. Boasting 14ft vaulted ceilings and hardwood flooring in the living / dining room. Large kitchen with patio door access to a back deck and patio. Two main floor bedrooms with a lovely 4-pc ensuite bath that includes a Jacuzzi tub and shower. Main floor laundry and inside garage access.Enjoy the fully finished basement with an inviting recreation room and gas fireplace. There are also 2 large bedrooms/office/den, a 4-pc bath, plus utility and ample storage. This property has a common elements agreement as the street is a private street owned by the homeowners. $150.00 per month. All buyers must sign a common elements agreement. 24 hours irrevocable on all offers (id:39840)
Property Details
|
MLS® Number
|
X11913506 |
|
Property Type
|
Single Family |
|
Community Name
|
7201 - City View/Skyline/Fisher Heights/Parkwood Hills |
|
EquipmentType
|
Water Heater - Gas |
|
Features
|
Level Lot, Irregular Lot Size, Sump Pump |
|
ParkingSpaceTotal
|
3 |
|
RentalEquipmentType
|
Water Heater - Gas |
|
Structure
|
Deck, Patio(s), Porch |
Building
|
BathroomTotal
|
2 |
|
BedroomsAboveGround
|
2 |
|
BedroomsBelowGround
|
1 |
|
BedroomsTotal
|
3 |
|
Amenities
|
Fireplace(s) |
|
Appliances
|
Central Vacuum, Dishwasher, Dryer, Garage Door Opener, Refrigerator, Stove, Washer, Window Coverings |
|
ArchitecturalStyle
|
Bungalow |
|
BasementDevelopment
|
Partially Finished |
|
BasementType
|
N/a (partially Finished) |
|
ConstructionStyleAttachment
|
Attached |
|
CoolingType
|
Central Air Conditioning |
|
ExteriorFinish
|
Brick Facing, Brick |
|
FireProtection
|
Smoke Detectors |
|
FireplacePresent
|
Yes |
|
FireplaceTotal
|
1 |
|
FlooringType
|
Hardwood, Tile |
|
FoundationType
|
Concrete |
|
HeatingFuel
|
Natural Gas |
|
HeatingType
|
Forced Air |
|
StoriesTotal
|
1 |
|
SizeInterior
|
1099.9909 - 1499.9875 Sqft |
|
Type
|
Row / Townhouse |
|
UtilityWater
|
Municipal Water |
Parking
|
Attached Garage
|
|
|
Inside Entry
|
|
Land
|
Acreage
|
No |
|
Sewer
|
Sanitary Sewer |
|
SizeDepth
|
72 Ft ,6 In |
|
SizeFrontage
|
50 Ft |
|
SizeIrregular
|
50 X 72.5 Ft |
|
SizeTotalText
|
50 X 72.5 Ft |
|
ZoningDescription
|
R3z[651] |
Rooms
| Level |
Type |
Length |
Width |
Dimensions |
|
Basement |
Bedroom 3 |
4.21 m |
3.06 m |
4.21 m x 3.06 m |
|
Basement |
Den |
3.48 m |
3 m |
3.48 m x 3 m |
|
Basement |
Utility Room |
3.7 m |
3 m |
3.7 m x 3 m |
|
Main Level |
Living Room |
5.29 m |
3.01 m |
5.29 m x 3.01 m |
|
Main Level |
Dining Room |
3.41 m |
3.05 m |
3.41 m x 3.05 m |
|
Main Level |
Kitchen |
4.38 m |
3.01 m |
4.38 m x 3.01 m |
|
Main Level |
Primary Bedroom |
5.17 m |
3.17 m |
5.17 m x 3.17 m |
|
Main Level |
Bedroom 2 |
4.66 m |
2.46 m |
4.66 m x 2.46 m |
|
Main Level |
Laundry Room |
1.98 m |
1.62 m |
1.98 m x 1.62 m |
Utilities
|
Cable
|
Available |
|
Sewer
|
Installed |
https://www.realtor.ca/real-estate/27779491/25-briardale-crescent-n-ottawa-7201-city-viewskylinefisher-heightsparkwood-hills



































