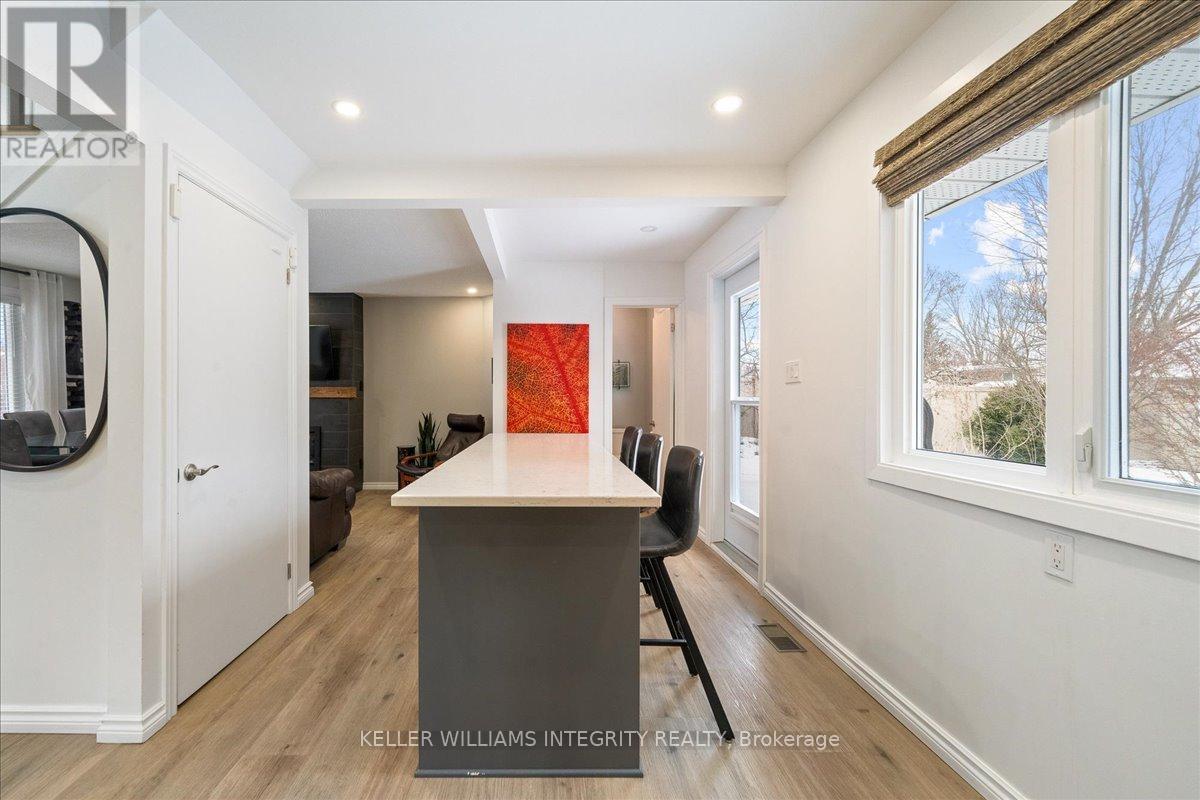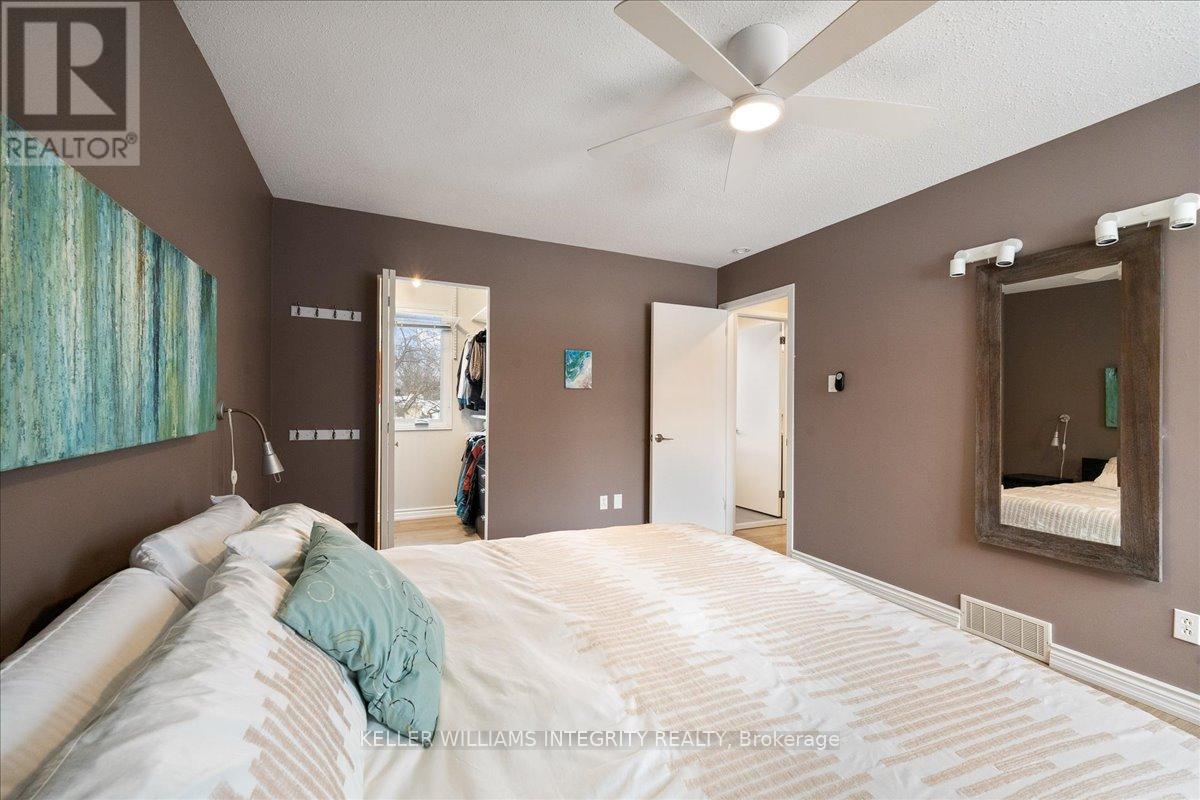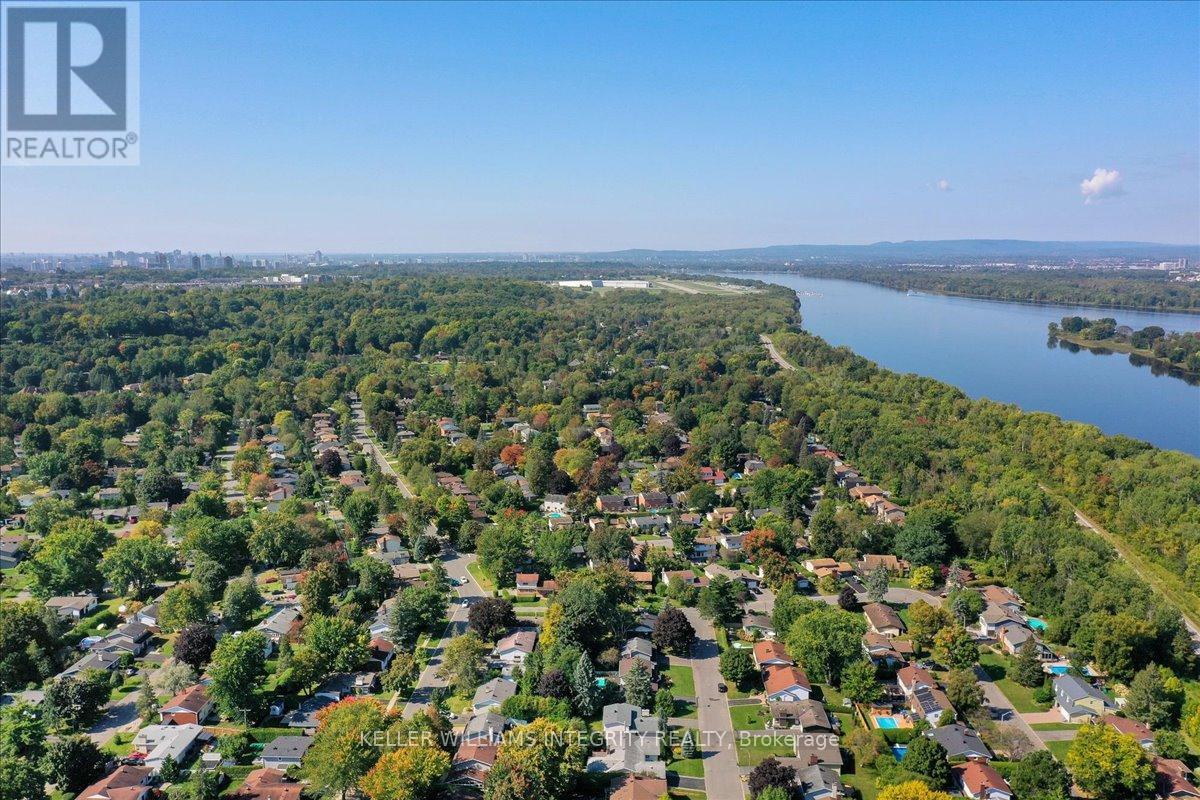2434 Ogilvie Road Ottawa, Ontario K1J 7N5
$839,900
Welcome to 2434 Ogilvie Road! This stunning 3+1 bedroom, 2 bathroom home has undergone many recent renovations and is located in a mature neighbourhood on oversized private lot walking distance to the Ottawa River. Be ready to be wowed by the gorgeous curb appeal as you pull up the extended driveway leading you to the welcoming foyer, functional main floor with luxury vinyl throughout, dedicated dining room, beautiful living room with gas fireplace, renovated kitchen (2020) with tons of cabinet and counter space, quartz counters, large island with seating and access to the fully fenced backyard with trees and tons of privacy! Same updated flooring upstairs as you get to the great size primary bedroom with walk-in closet, 2 other generous size bedrooms and an the updated full bathroom. The finished basement offers a family room currently set up as a gym, a 4th bedroom with extra nook and the laundry room. Amazing family home perfect for the outdoor enthusiasts with tons of bike paths, walking distance to many parks and schools and minutes to all amenities! This one won't disappoint! (id:39840)
Open House
This property has open houses!
2:00 pm
Ends at:4:00 pm
Property Details
| MLS® Number | X11910619 |
| Property Type | Single Family |
| Community Name | 2103 - Beacon Hill North |
| EquipmentType | Water Heater |
| ParkingSpaceTotal | 5 |
| RentalEquipmentType | Water Heater |
| Structure | Deck |
Building
| BathroomTotal | 2 |
| BedroomsAboveGround | 3 |
| BedroomsBelowGround | 1 |
| BedroomsTotal | 4 |
| Amenities | Fireplace(s) |
| Appliances | Blinds, Dishwasher, Dryer, Garage Door Opener, Hood Fan, Microwave, Refrigerator, Storage Shed, Stove, Washer |
| BasementDevelopment | Finished |
| BasementType | N/a (finished) |
| ConstructionStyleAttachment | Detached |
| CoolingType | Central Air Conditioning |
| ExteriorFinish | Brick Facing, Vinyl Siding |
| FireplacePresent | Yes |
| FireplaceTotal | 1 |
| FoundationType | Poured Concrete |
| HalfBathTotal | 1 |
| HeatingFuel | Natural Gas |
| HeatingType | Forced Air |
| StoriesTotal | 2 |
| SizeInterior | 1099.9909 - 1499.9875 Sqft |
| Type | House |
| UtilityWater | Municipal Water |
Parking
| Garage |
Land
| Acreage | No |
| LandscapeFeatures | Landscaped |
| Sewer | Sanitary Sewer |
| SizeDepth | 119 Ft ,9 In |
| SizeFrontage | 61 Ft ,10 In |
| SizeIrregular | 61.9 X 119.8 Ft |
| SizeTotalText | 61.9 X 119.8 Ft|under 1/2 Acre |
| ZoningDescription | R1ww |
Rooms
| Level | Type | Length | Width | Dimensions |
|---|---|---|---|---|
| Second Level | Primary Bedroom | 4.76 m | 3.35 m | 4.76 m x 3.35 m |
| Second Level | Bathroom | 1.37 m | 2.9 m | 1.37 m x 2.9 m |
| Second Level | Bedroom | 2.9 m | 2.8 m | 2.9 m x 2.8 m |
| Second Level | Bedroom | 3.2 m | 3.2 m | 3.2 m x 3.2 m |
| Basement | Den | 1.83 m | 2.7 m | 1.83 m x 2.7 m |
| Basement | Laundry Room | 2.6 m | 5 m | 2.6 m x 5 m |
| Basement | Family Room | 3.89 m | 4.08 m | 3.89 m x 4.08 m |
| Basement | Bedroom | 3.03 m | 3.8 m | 3.03 m x 3.8 m |
| Main Level | Living Room | 3.27 m | 5.05 m | 3.27 m x 5.05 m |
| Main Level | Kitchen | 2.54 m | 7.22 m | 2.54 m x 7.22 m |
| Main Level | Bathroom | 1.5 m | 1.38 m | 1.5 m x 1.38 m |
| Main Level | Dining Room | 3.3 m | 3.05 m | 3.3 m x 3.05 m |
https://www.realtor.ca/real-estate/27773483/2434-ogilvie-road-ottawa-2103-beacon-hill-north
Interested?
Contact us for more information











































