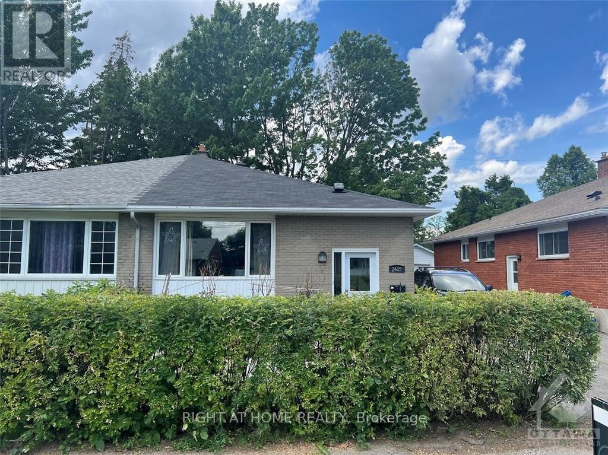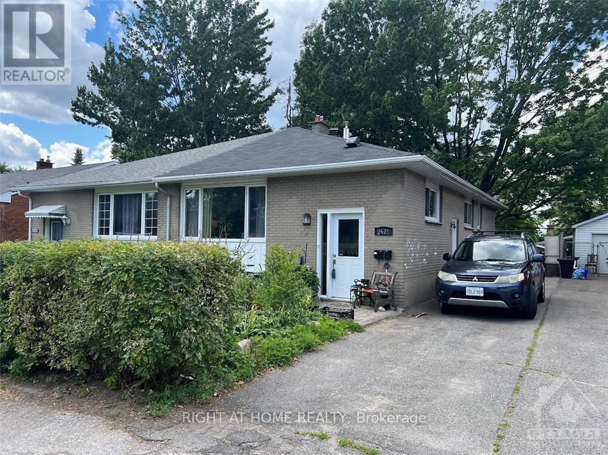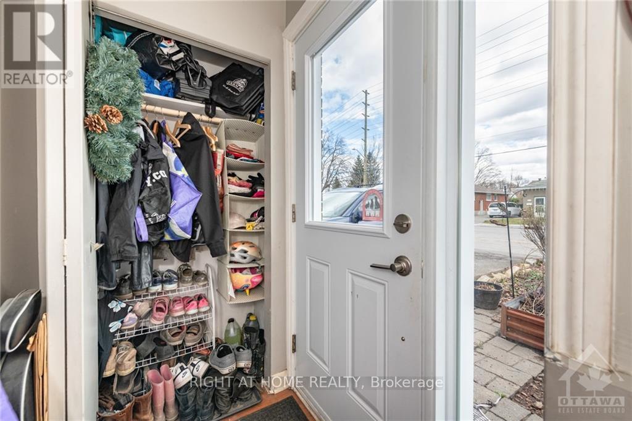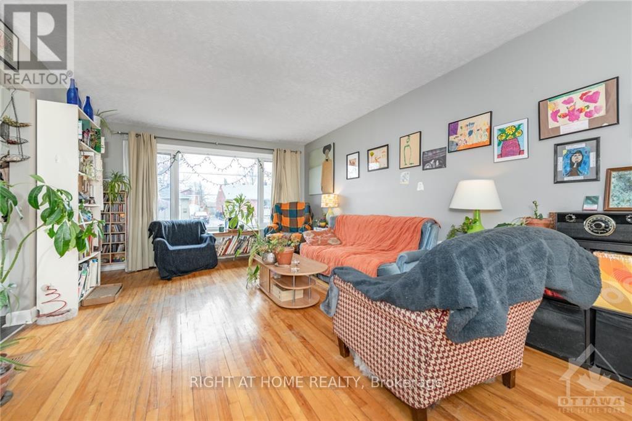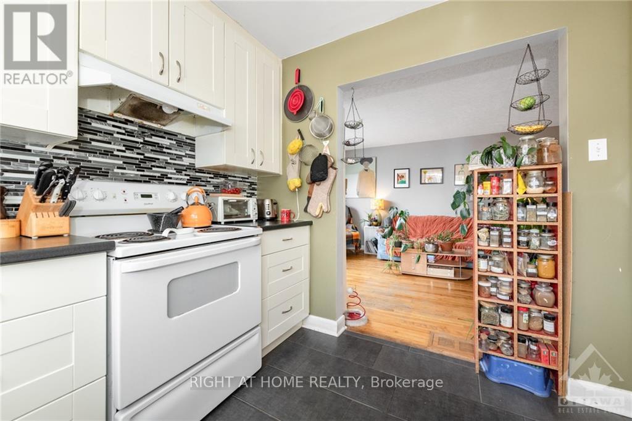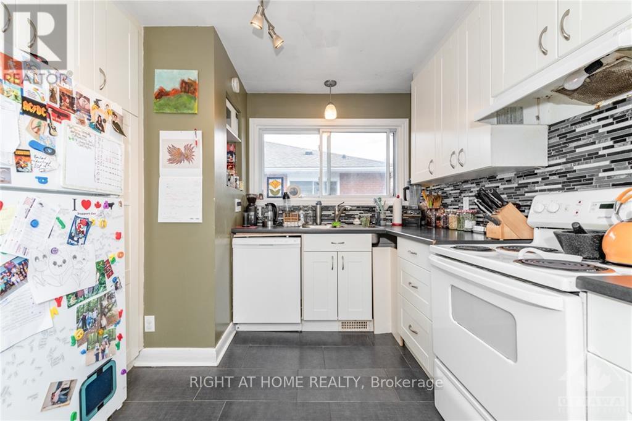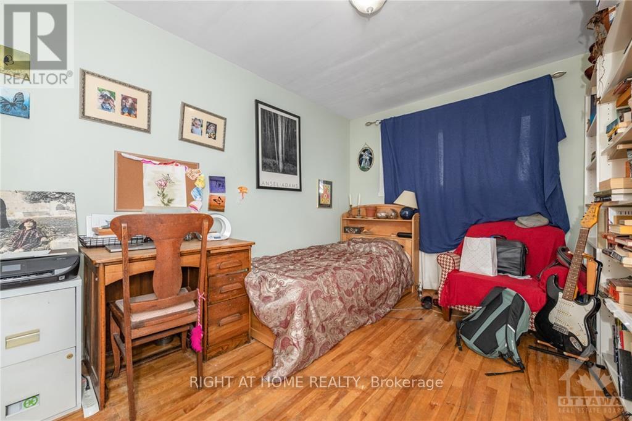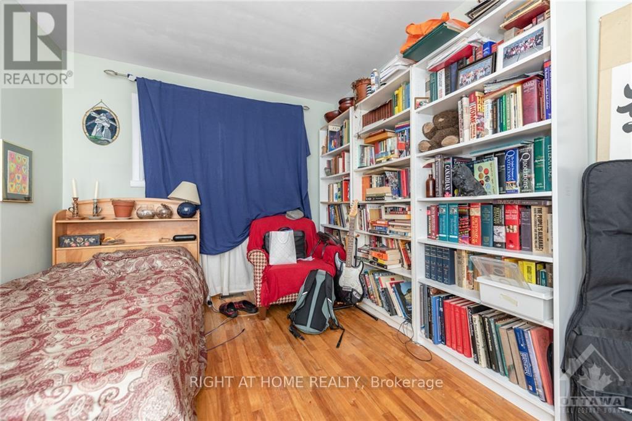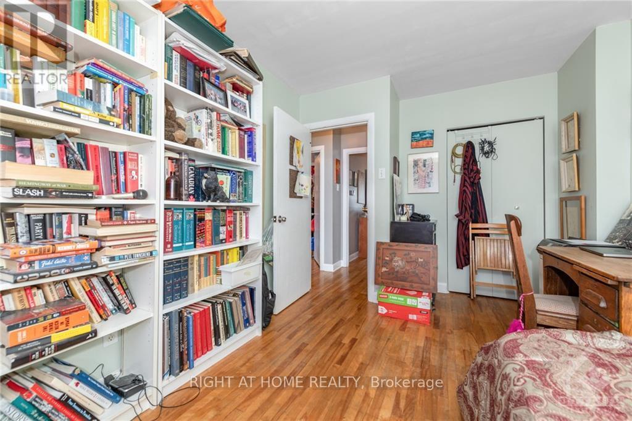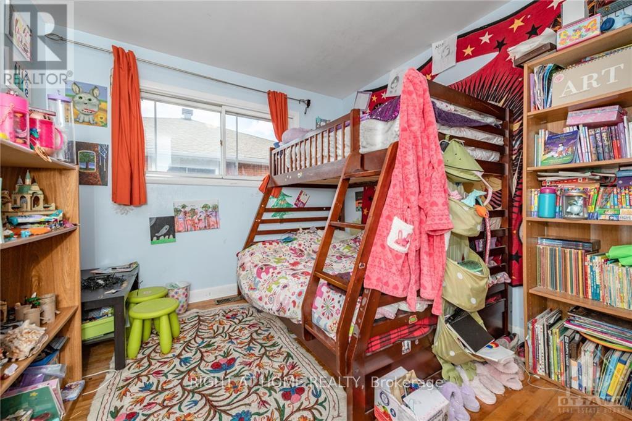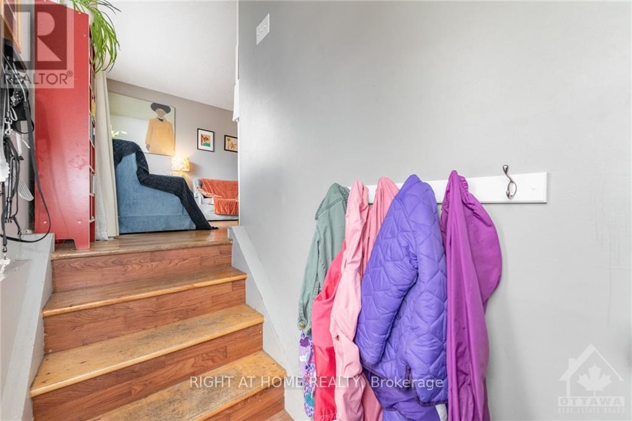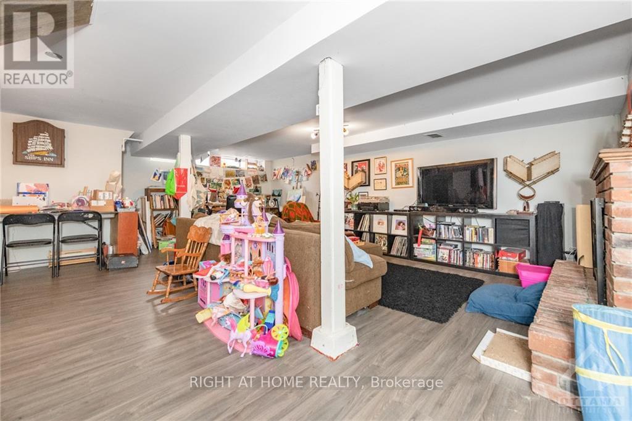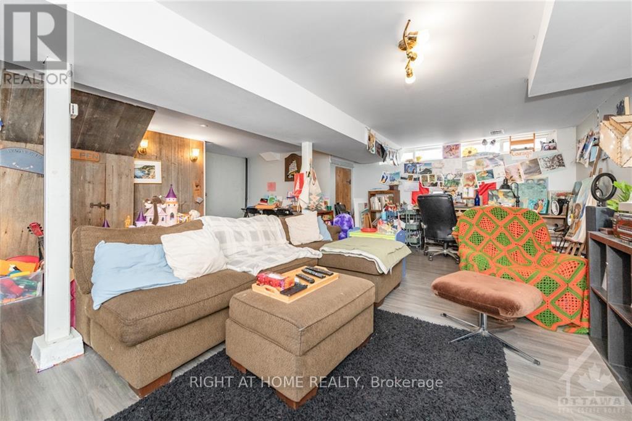3 Bedroom
1 Bathroom
Bungalow
Fireplace
Central Air Conditioning
Forced Air
$549,900
Flooring: Tile, Flooring: Hardwood, This affordable 3 bedroom semi-detached bungalow is located close to everything. Only 1 block away from the future Iris O-Train station as well as local convenience stores, schools, grocery stores, Algonquin College, and more. 3 good sized bedrooms all on the main level. Updated open concept kitchen. Newer roof, some newer vinyl windows. Brand new furnace and A/C (2024). Hardwood floors throughout main level. Finished lower level with large family room with cozy gas fireplace, laundry room and plenty of storage. Basement has shower installed in Laundry room and could easily be renovated to have a full second bathroom. Good sized back yard. Enough parking space for 4 cars. (id:39840)
Property Details
|
MLS® Number
|
X9515432 |
|
Property Type
|
Single Family |
|
Neigbourhood
|
Queensway Terrace South |
|
Community Name
|
6302 - Parkway Park |
|
Amenities Near By
|
Public Transit |
|
Parking Space Total
|
4 |
Building
|
Bathroom Total
|
1 |
|
Bedrooms Above Ground
|
3 |
|
Bedrooms Total
|
3 |
|
Amenities
|
Fireplace(s) |
|
Appliances
|
Water Heater, Dishwasher, Dryer, Hood Fan, Stove, Washer, Refrigerator |
|
Architectural Style
|
Bungalow |
|
Basement Development
|
Finished |
|
Basement Type
|
Full (finished) |
|
Construction Style Attachment
|
Semi-detached |
|
Cooling Type
|
Central Air Conditioning |
|
Exterior Finish
|
Brick |
|
Fireplace Present
|
Yes |
|
Fireplace Total
|
1 |
|
Foundation Type
|
Block |
|
Heating Fuel
|
Natural Gas |
|
Heating Type
|
Forced Air |
|
Stories Total
|
1 |
|
Type
|
House |
|
Utility Water
|
Municipal Water |
Land
|
Acreage
|
No |
|
Land Amenities
|
Public Transit |
|
Sewer
|
Sanitary Sewer |
|
Size Depth
|
95 Ft |
|
Size Frontage
|
32 Ft |
|
Size Irregular
|
32 X 95 Ft ; 0 |
|
Size Total Text
|
32 X 95 Ft ; 0 |
|
Zoning Description
|
Residential |
Rooms
| Level |
Type |
Length |
Width |
Dimensions |
|
Lower Level |
Family Room |
7.51 m |
5.61 m |
7.51 m x 5.61 m |
|
Lower Level |
Laundry Room |
|
|
Measurements not available |
|
Main Level |
Kitchen |
3.17 m |
2.79 m |
3.17 m x 2.79 m |
|
Main Level |
Dining Room |
2.81 m |
2.66 m |
2.81 m x 2.66 m |
|
Main Level |
Living Room |
5.18 m |
3.7 m |
5.18 m x 3.7 m |
|
Main Level |
Primary Bedroom |
4.34 m |
2.79 m |
4.34 m x 2.79 m |
|
Main Level |
Bedroom |
3.73 m |
2.92 m |
3.73 m x 2.92 m |
|
Main Level |
Bedroom |
3.73 m |
2.92 m |
3.73 m x 2.92 m |
|
Main Level |
Bathroom |
|
|
Measurements not available |
https://www.realtor.ca/real-estate/26760683/2421-iris-street-ottawa-6302-parkway-park


