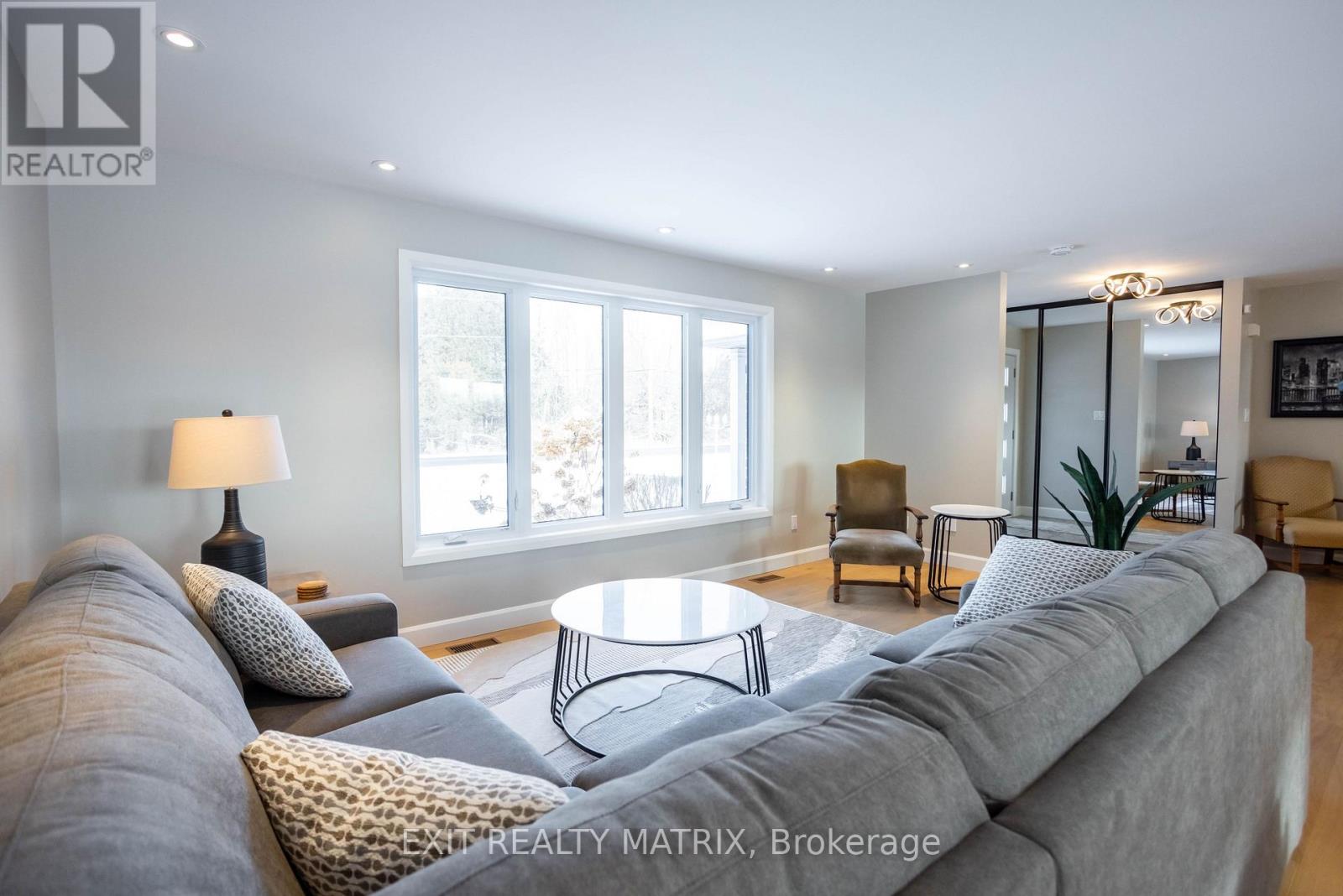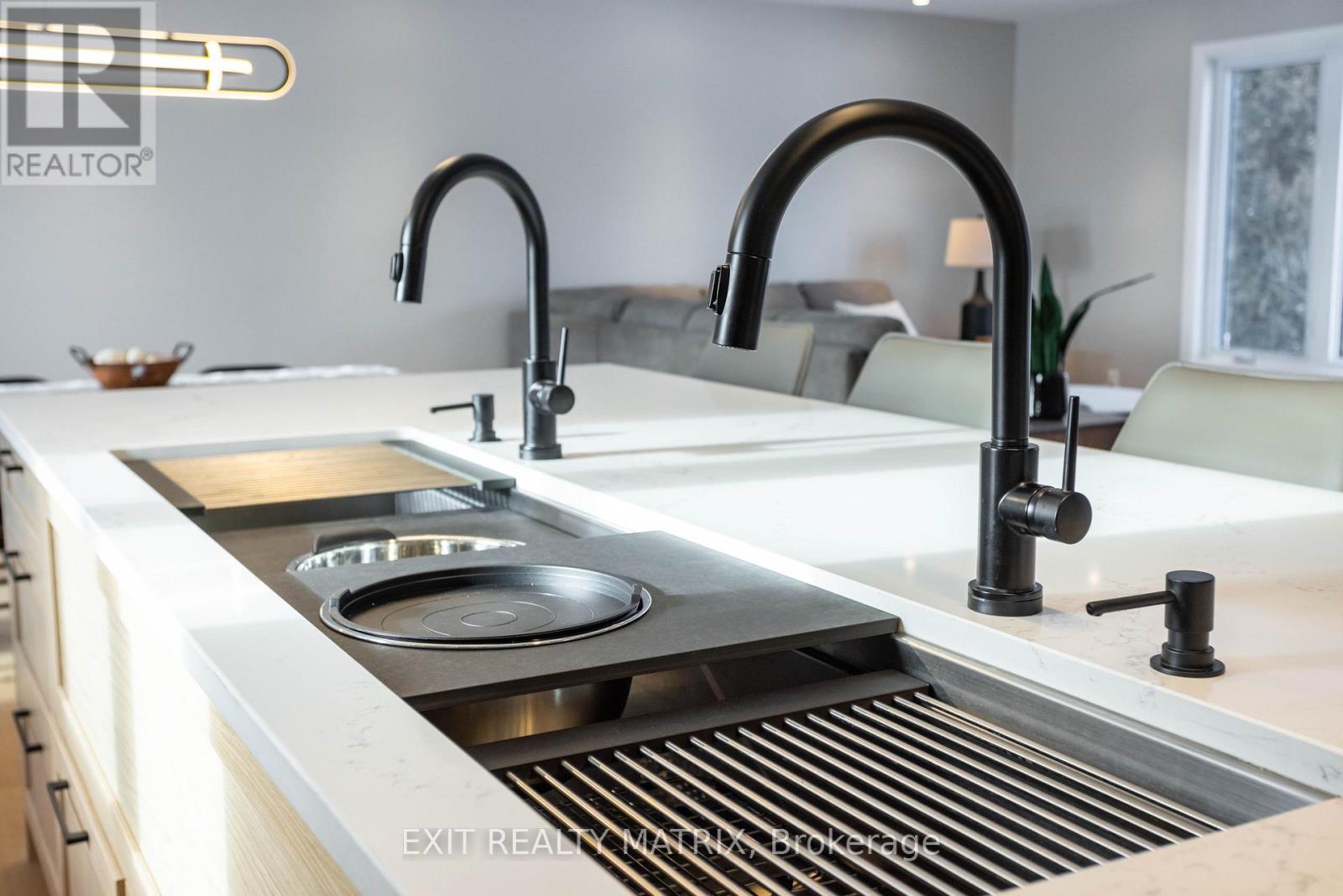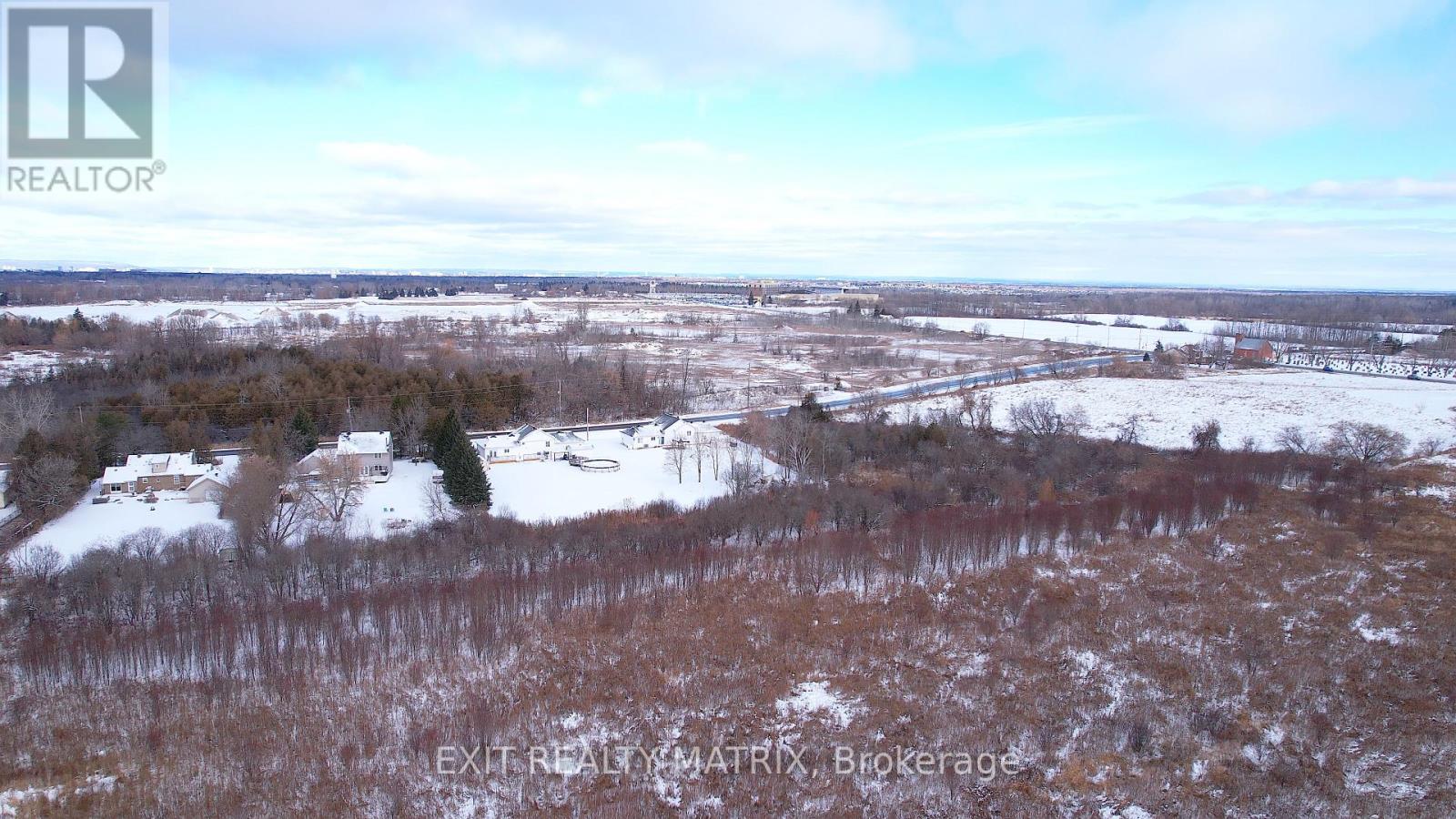7 Bedroom
4 Bathroom
1999.983 - 2499.9795 sqft
Fireplace
Above Ground Pool
Central Air Conditioning
Forced Air
$1,500,000
Step into this stunning, completely renovated home just minutes from the new Hard Rock Casino (2025). Nestled on a large, flat lot with no rear neighbours, this property offers space for family living or multi-generational potential. The heart of the home is its custom-designed kitchen, featuring premium Bosch stainless steel appliances, a 12-foot quartz island with seating, a nearly 6-foot gallery sink, and three ovens perfect for entertaining or culinary enthusiasts. The pantry boasts floor to ceiling custom cabinetry with plenty of storage room. With sleek quartz counters and stunning cabinetry, every detail of this kitchen has been thoughtfully crafted. The open-concept main floor seamlessly combines the kitchen, dining, and living areas, all highlighted by warm hardwood floors. A spacious family room showcases a striking stone feature wall and a built-in gas fireplace, providing a cozy space for gatherings. This 5-bedroom home is thoughtfully designed for modern living, with 3 bedrooms on the upper level and 2 on the lower level. A well-placed laundry area is conveniently located midway between the bedrooms for added convenience. The fully finished basement features durable laminate flooring, making it ideal for extended family or guests. Outdoor living is equally impressive, with a 40-foot deck overlooking a sparkling above-ground pool, a perfect retreat for summer fun. The large yard provides endless possibilities for recreation, gardening, or relaxation. Additional features include an oversized 2-car garage with entry to the home and a Generac generator for peace of mind during power outages. The area also features 2 new French schools. Don't miss the opportunity to own this exceptional property where modern style, comfort, and practicality come together. Located just minutes from amenities, yet surrounded by serene landscapes, 2418 Rideau Rd is more than a house its your next home. Schedule your private tour today! (id:39840)
Property Details
|
MLS® Number
|
X11891397 |
|
Property Type
|
Single Family |
|
Community Name
|
2603 - Riverside South |
|
Features
|
Sump Pump |
|
ParkingSpaceTotal
|
9 |
|
PoolType
|
Above Ground Pool |
|
Structure
|
Shed |
Building
|
BathroomTotal
|
4 |
|
BedroomsAboveGround
|
5 |
|
BedroomsBelowGround
|
2 |
|
BedroomsTotal
|
7 |
|
Amenities
|
Fireplace(s) |
|
Appliances
|
Garage Door Opener Remote(s), Central Vacuum, Water Heater, Water Softener, Oven, Refrigerator, Stove |
|
BasementDevelopment
|
Finished |
|
BasementType
|
N/a (finished) |
|
ConstructionStyleAttachment
|
Detached |
|
ConstructionStyleSplitLevel
|
Sidesplit |
|
CoolingType
|
Central Air Conditioning |
|
ExteriorFinish
|
Brick |
|
FireplacePresent
|
Yes |
|
FireplaceTotal
|
1 |
|
FoundationType
|
Concrete |
|
HalfBathTotal
|
1 |
|
HeatingFuel
|
Propane |
|
HeatingType
|
Forced Air |
|
SizeInterior
|
1999.983 - 2499.9795 Sqft |
|
Type
|
House |
Parking
|
Attached Garage
|
|
|
Inside Entry
|
|
Land
|
Acreage
|
No |
|
Sewer
|
Septic System |
|
SizeDepth
|
247 Ft ,6 In |
|
SizeFrontage
|
116 Ft ,8 In |
|
SizeIrregular
|
116.7 X 247.5 Ft |
|
SizeTotalText
|
116.7 X 247.5 Ft|1/2 - 1.99 Acres |
|
ZoningDescription
|
Rural / Residential |
Rooms
| Level |
Type |
Length |
Width |
Dimensions |
|
Second Level |
Bedroom |
4.33 m |
3.06 m |
4.33 m x 3.06 m |
|
Second Level |
Bedroom 2 |
3.88 m |
2.67 m |
3.88 m x 2.67 m |
|
Second Level |
Bedroom 3 |
3.05 m |
3.34 m |
3.05 m x 3.34 m |
|
Basement |
Recreational, Games Room |
10.55 m |
2.98 m |
10.55 m x 2.98 m |
|
Lower Level |
Bedroom 4 |
3.08 m |
2.97 m |
3.08 m x 2.97 m |
|
Lower Level |
Bedroom 5 |
2.95 m |
2.97 m |
2.95 m x 2.97 m |
|
Lower Level |
Laundry Room |
4.76 m |
1.87 m |
4.76 m x 1.87 m |
|
Lower Level |
Sitting Room |
6.04 m |
2.86 m |
6.04 m x 2.86 m |
|
Main Level |
Living Room |
7.98 m |
3.42 m |
7.98 m x 3.42 m |
|
Main Level |
Dining Room |
2.82 m |
4.01 m |
2.82 m x 4.01 m |
|
Main Level |
Kitchen |
6.5 m |
4.01 m |
6.5 m x 4.01 m |
Utilities
https://www.realtor.ca/real-estate/27734736/2418-rideau-road-ottawa-2603-riverside-south











































