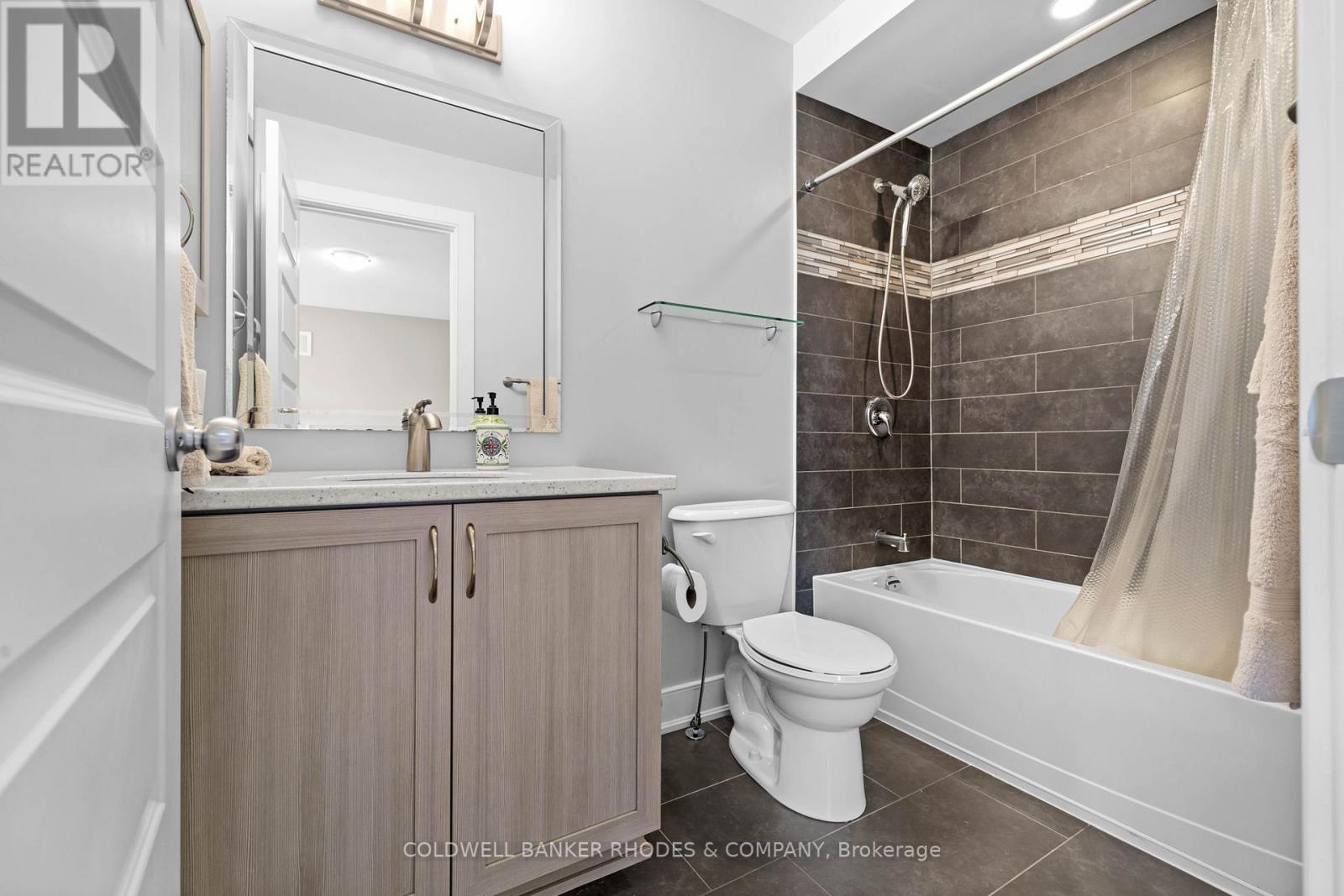5 Bedroom
5 Bathroom
3,500 - 5,000 ft2
Fireplace
Inground Pool
Central Air Conditioning
Forced Air
$1,749,000
Rare & stunning custom-built residence in one of the citys most sought-after neighborhoods. Offering over 3,600 sqft. of living space, this 5bed, 5bath home is the perfect blend of elegance, space, and modern comfort. A grand foyer welcomes you with a bright home office/den and a convenient powder room nearby. The open-concept main floor features a gourmet kitchen with quartz countertops, stainless steel appliances, an island with breakfast bar, and a casual eat-in area, all seamlessly flowing into the family room with a stunning stone gas fireplace. This level also includes a formal dining room, living room, and a functional mudroom with secondary basement entrancea thoughtfully designed space for busy family life. Upstairs, the luxurious primary suite boasts a spacious bedroom with a charming window seat, a walk-in closet, and a spa-like 5-piece ensuite with a glass shower, soaker tub, and private toilet area. The second and third bedrooms share a jack-and-jill 5pc ensuite with double sinks and the 4th bedroom also has its own ensuite. Each of these bedrooms are oversized and have their own walk-in closets. A dedicated laundry room completes this level for added ease. The finished basement extends the living space with a large recreation room, exercise area, a fifth bedroom with a walk-in closet, and a 3-piece bathroom. A spacious unfinished area provides excellent storage solutions. Step outside to your professionally landscaped backyard, designed for both relaxation and entertaining. The sparkling saltwater Gunite pool (2012) is the centerpiece, surrounded by a stone pool deck, private terrace, interlock walkways, and a separate BBQ area. Privacy hedging and a pool shed complete this dream outdoor retreat.This home is minutes from NCC parkland, Mooneys Bay, Carleton University, shopping, and restaurants. This is a one-of-a-kind opportunity to own a prestigious home in an unbeatable location. (id:39840)
Property Details
|
MLS® Number
|
X11983519 |
|
Property Type
|
Single Family |
|
Community Name
|
4705 - Mooneys Bay |
|
Features
|
Carpet Free |
|
Parking Space Total
|
4 |
|
Pool Type
|
Inground Pool |
Building
|
Bathroom Total
|
5 |
|
Bedrooms Above Ground
|
5 |
|
Bedrooms Total
|
5 |
|
Appliances
|
Cooktop, Dishwasher, Dryer, Microwave, Oven, Refrigerator, Washer |
|
Basement Development
|
Partially Finished |
|
Basement Type
|
N/a (partially Finished) |
|
Construction Style Attachment
|
Detached |
|
Cooling Type
|
Central Air Conditioning |
|
Exterior Finish
|
Stone, Stucco |
|
Fireplace Present
|
Yes |
|
Foundation Type
|
Poured Concrete |
|
Half Bath Total
|
1 |
|
Heating Fuel
|
Natural Gas |
|
Heating Type
|
Forced Air |
|
Stories Total
|
2 |
|
Size Interior
|
3,500 - 5,000 Ft2 |
|
Type
|
House |
|
Utility Water
|
Municipal Water |
Parking
Land
|
Acreage
|
No |
|
Sewer
|
Sanitary Sewer |
|
Size Depth
|
104 Ft ,2 In |
|
Size Frontage
|
34 Ft ,2 In |
|
Size Irregular
|
34.2 X 104.2 Ft ; Irregular |
|
Size Total Text
|
34.2 X 104.2 Ft ; Irregular |
Rooms
| Level |
Type |
Length |
Width |
Dimensions |
|
Second Level |
Bedroom 3 |
4.42 m |
4.15 m |
4.42 m x 4.15 m |
|
Second Level |
Bedroom 4 |
4.22 m |
3.88 m |
4.22 m x 3.88 m |
|
Second Level |
Laundry Room |
2.94 m |
2.41 m |
2.94 m x 2.41 m |
|
Second Level |
Primary Bedroom |
7.65 m |
4.78 m |
7.65 m x 4.78 m |
|
Second Level |
Bedroom 2 |
3.54 m |
5.74 m |
3.54 m x 5.74 m |
|
Basement |
Recreational, Games Room |
7.5 m |
9.15 m |
7.5 m x 9.15 m |
|
Basement |
Bedroom 5 |
2.96 m |
3.71 m |
2.96 m x 3.71 m |
|
Main Level |
Foyer |
3.48 m |
4.29 m |
3.48 m x 4.29 m |
|
Main Level |
Den |
3.11 m |
3.34 m |
3.11 m x 3.34 m |
|
Main Level |
Living Room |
3.16 m |
4.14 m |
3.16 m x 4.14 m |
|
Main Level |
Dining Room |
4.22 m |
4.06 m |
4.22 m x 4.06 m |
|
Main Level |
Kitchen |
3.1 m |
3.95 m |
3.1 m x 3.95 m |
|
Main Level |
Eating Area |
2.99 m |
4.78 m |
2.99 m x 4.78 m |
|
Main Level |
Family Room |
4.5 m |
9.36 m |
4.5 m x 9.36 m |
|
Main Level |
Mud Room |
3.14 m |
2.1 m |
3.14 m x 2.1 m |
https://www.realtor.ca/real-estate/27941281/241-madhu-crescent-ottawa-4705-mooneys-bay






































