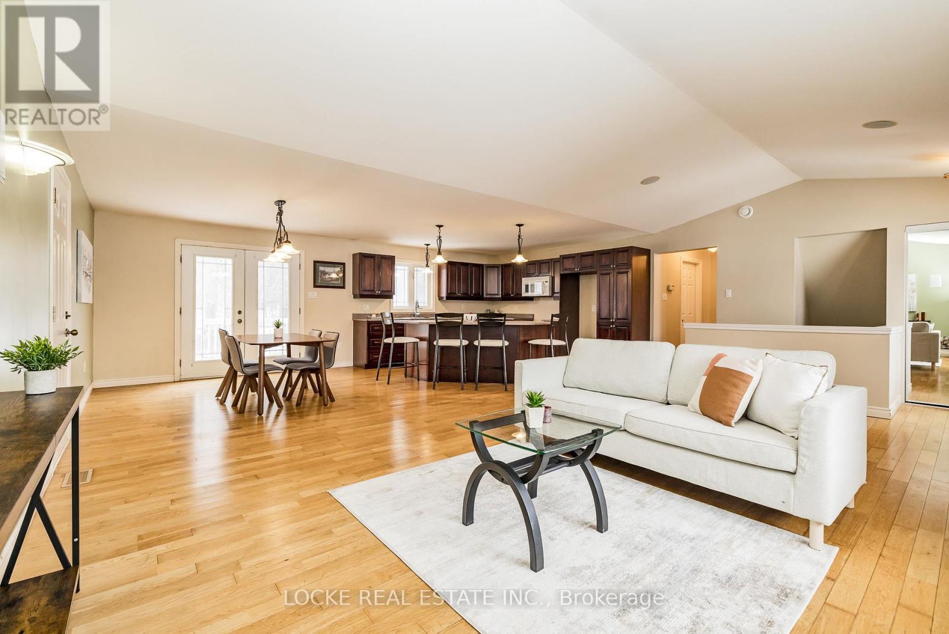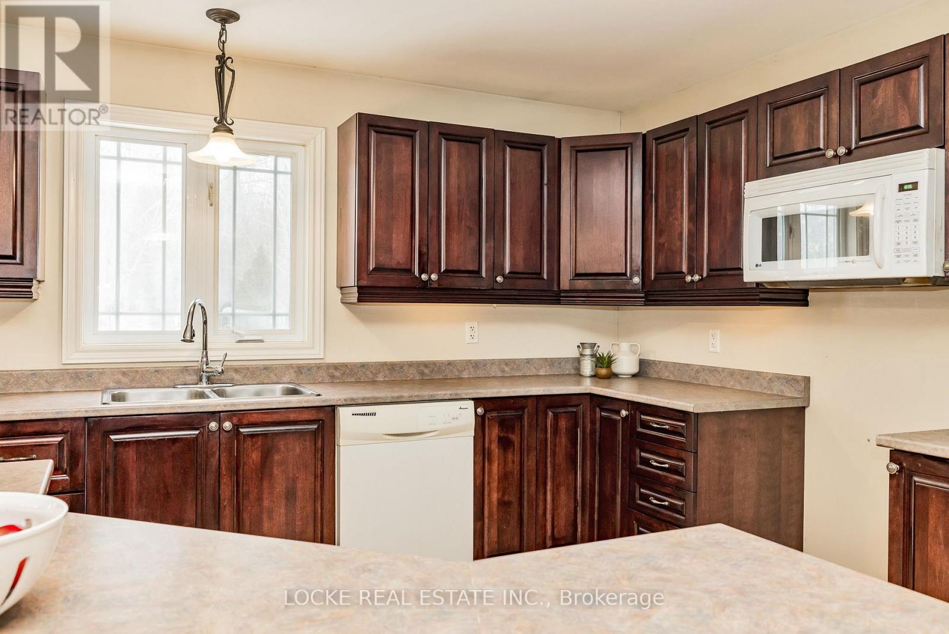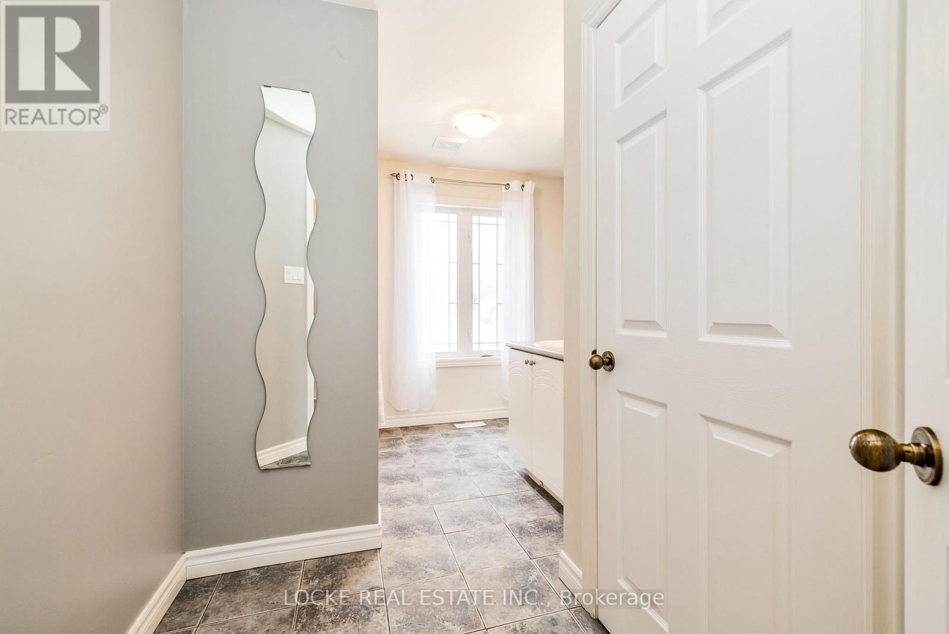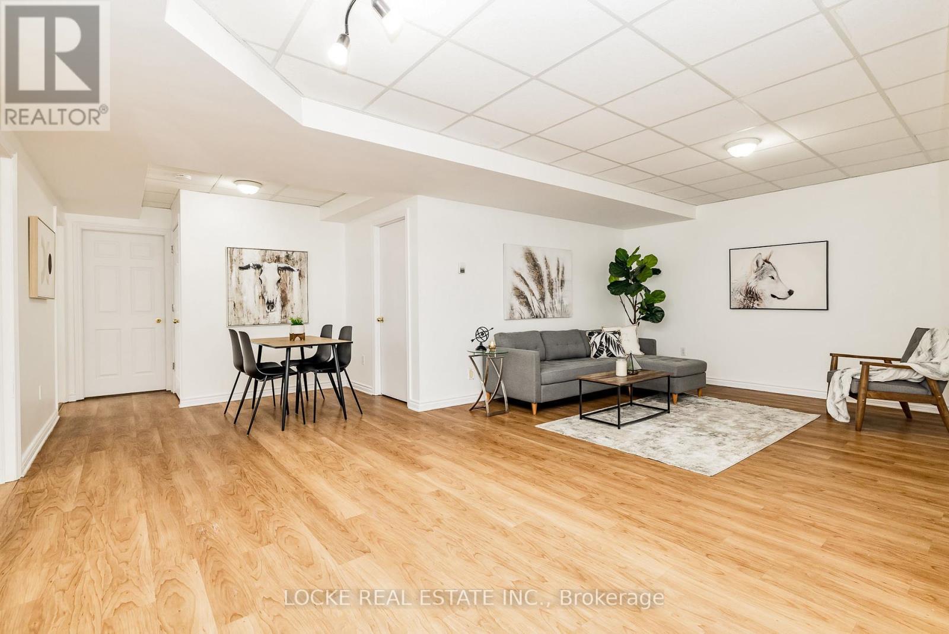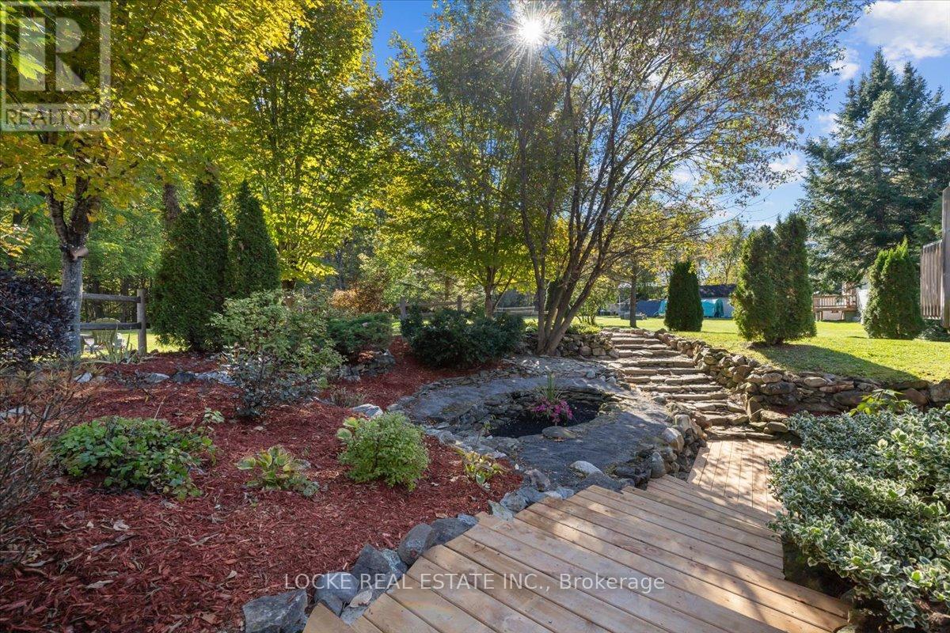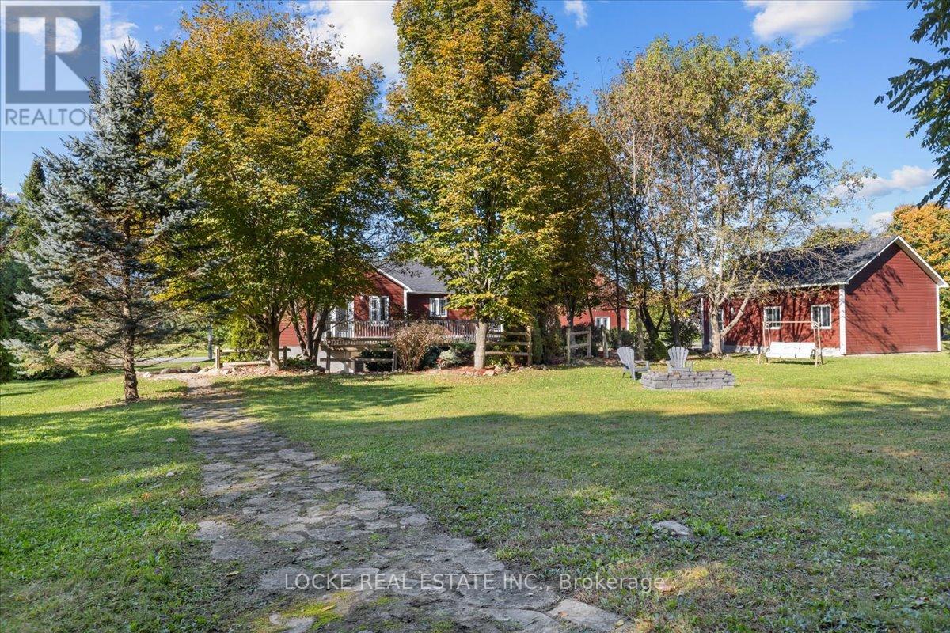3 Bedroom
3 Bathroom
Bungalow
Central Air Conditioning
Radiant Heat
Landscaped
$749,900
Discover a rare gem that blends luxury, comfort, and practicality! This stunning modern farmhouse bungalow sits on a meticulously maintained 3/4-acre lot, offering privacy and versatility with NO REAR NEIGHBOURS and an IN-LAW SUITE. Car enthusiasts and hobbyists will appreciate the RADIANT HEATED 3-CAR ATTACHED GARAGE and an additional RADIANT HEATED 2-CAR DETACHED GARAGE (22 x 26), perfect for storing vehicles, tools, or creating a workshop. Step inside the bright main level, where hardwood flooring flows throughout an open-concept living space. The sunlit living and dining areas seamlessly connect to a spacious kitchen, complete with a large island, breakfast bar, and ample storage and counter space. The oversized primary suite is a true retreat, featuring a walk-in closet, a luxurious ensuite, and direct access to the expansive deck, the ideal spot to enjoy your morning coffee or unwind in your private, landscaped backyard. Completing the main floor are a second bedroom, a full bathroom, and a convenient laundry room.The WALKOUT BASEMENT IN-LAW SUITE with HEATED FLOORS offers a self-contained 1-bedroom, 1-bath in-law suite with seperate entrance and its own kitchen, open living/dining area, and a storage room. This versatile space provides the perfect solution for multi-generational living or can easily be reconnected to the main home to create a third bedroom, offering flexibility for growing families or evolving needs. With premium features, ample garage space, and a picturesque, private setting, this property is a true standout. Don't miss this incredible opportunity to make it your dream home! A/C (2024), Detached Garage Roof (2024), House Roof (2023) (id:39840)
Property Details
|
MLS® Number
|
X11912899 |
|
Property Type
|
Single Family |
|
Community Name
|
607 - Clarence/Rockland Twp |
|
Features
|
Wooded Area, Ravine, Carpet Free, Sump Pump, In-law Suite |
|
ParkingSpaceTotal
|
20 |
|
Structure
|
Deck, Porch, Workshop |
Building
|
BathroomTotal
|
3 |
|
BedroomsAboveGround
|
2 |
|
BedroomsBelowGround
|
1 |
|
BedroomsTotal
|
3 |
|
Appliances
|
Garage Door Opener Remote(s), Water Heater, Dishwasher, Dryer, Hood Fan, Microwave, Refrigerator, Stove, Two Washers |
|
ArchitecturalStyle
|
Bungalow |
|
BasementFeatures
|
Apartment In Basement, Separate Entrance |
|
BasementType
|
N/a |
|
ConstructionStyleAttachment
|
Detached |
|
CoolingType
|
Central Air Conditioning |
|
ExteriorFinish
|
Vinyl Siding |
|
FoundationType
|
Poured Concrete |
|
HeatingFuel
|
Natural Gas |
|
HeatingType
|
Radiant Heat |
|
StoriesTotal
|
1 |
|
Type
|
House |
Parking
Land
|
Acreage
|
No |
|
LandscapeFeatures
|
Landscaped |
|
Sewer
|
Septic System |
|
SizeDepth
|
183 Ft ,10 In |
|
SizeFrontage
|
160 Ft ,2 In |
|
SizeIrregular
|
160.24 X 183.91 Ft |
|
SizeTotalText
|
160.24 X 183.91 Ft|1/2 - 1.99 Acres |
Rooms
| Level |
Type |
Length |
Width |
Dimensions |
|
Basement |
Bedroom |
5.18 m |
2.74 m |
5.18 m x 2.74 m |
|
Basement |
Bathroom |
1.83 m |
2.74 m |
1.83 m x 2.74 m |
|
Basement |
Living Room |
3.66 m |
3.66 m |
3.66 m x 3.66 m |
|
Basement |
Dining Room |
2.74 m |
1.83 m |
2.74 m x 1.83 m |
|
Basement |
Kitchen |
2.74 m |
2.74 m |
2.74 m x 2.74 m |
|
Main Level |
Living Room |
4.57 m |
6.1 m |
4.57 m x 6.1 m |
|
Main Level |
Dining Room |
3.35 m |
3.05 m |
3.35 m x 3.05 m |
|
Main Level |
Kitchen |
4.57 m |
3.96 m |
4.57 m x 3.96 m |
|
Main Level |
Primary Bedroom |
3.66 m |
5.18 m |
3.66 m x 5.18 m |
|
Main Level |
Bathroom |
2.13 m |
3.35 m |
2.13 m x 3.35 m |
|
Main Level |
Bedroom 2 |
3.35 m |
3.05 m |
3.35 m x 3.05 m |
|
Main Level |
Bathroom |
2.13 m |
3.66 m |
2.13 m x 3.66 m |
https://www.realtor.ca/real-estate/27778036/24-marquette-street-clarence-rockland-607-clarencerockland-twp









