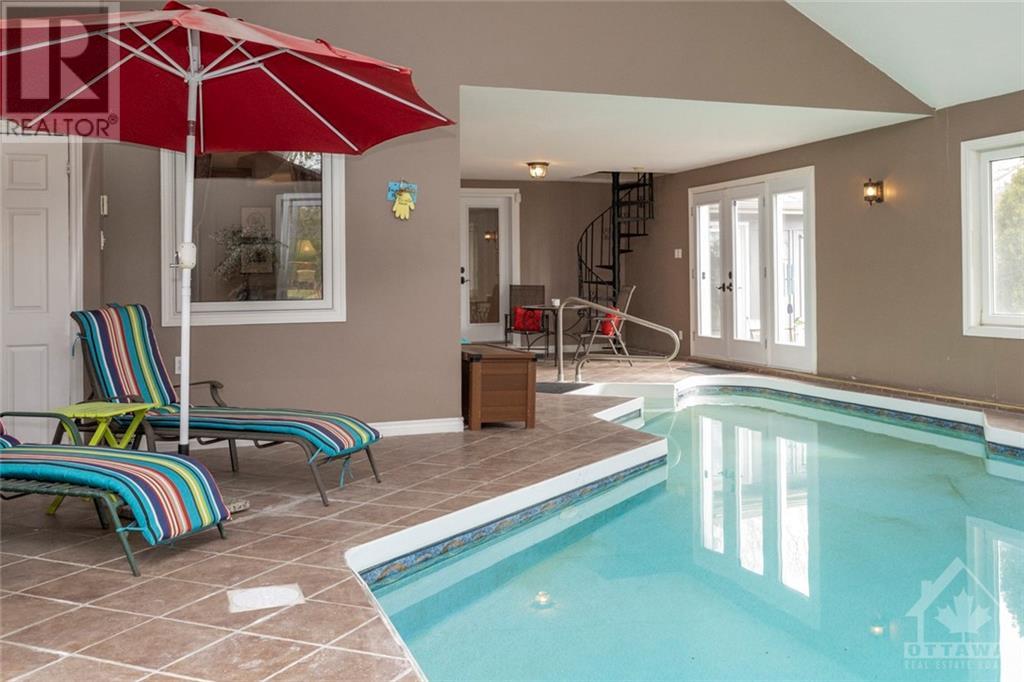4 Bedroom
3 Bathroom
Fireplace
Indoor Pool
Central Air Conditioning
Baseboard Heaters, Forced Air
Acreage
$1,210,000
This is an incredible opportunity to live in a spectacular, beautifully restored heritage home circa 1832 which is situated on 2 rolling acres adjacent to Kemptville Creek via an unopened road allowance. Savour 6000+ sq ft of spectacular living space including a phenomenal indoor pool. This sprawling home highlights exposed beams, stone walls, 2 foyers; living, dining room and den with fireplaces; a parlour, a solarium, 3 full baths and a stunning kitchen offering stainless appliances. The 2nd level boasts a huge Primary bedroom w/sitting room, gorgeous ensuite, 3 more bedrooms, laundry room / walk-in closets and a massive hobby room. You'll find many intimate outdoor spaces for entertaining with 2 interlock patios and 2 covered porches. 4 staircases, 3 furnaces, 2 air conditioners. Double car garage with a sweeping circular laneway offers extra parking alongside the garage. 30 min to Ottawa. Don't miss out on this amazing home and cottage all-in-one! 24 hour irrevocable on offers. (id:39840)
Property Details
|
MLS® Number
|
1387771 |
|
Property Type
|
Single Family |
|
Neigbourhood
|
Kemptville |
|
AmenitiesNearBy
|
Golf Nearby, Water Nearby |
|
CommunicationType
|
Internet Access |
|
CommunityFeatures
|
Family Oriented |
|
Features
|
Corner Site, Automatic Garage Door Opener |
|
ParkingSpaceTotal
|
20 |
|
PoolType
|
Indoor Pool |
|
RoadType
|
Paved Road |
|
ViewType
|
River View |
Building
|
BathroomTotal
|
3 |
|
BedroomsAboveGround
|
4 |
|
BedroomsTotal
|
4 |
|
Appliances
|
Refrigerator, Dishwasher, Dryer, Stove, Washer |
|
BasementDevelopment
|
Unfinished |
|
BasementType
|
Full (unfinished) |
|
ConstructedDate
|
1800 |
|
ConstructionMaterial
|
Wood Frame |
|
ConstructionStyleAttachment
|
Detached |
|
CoolingType
|
Central Air Conditioning |
|
ExteriorFinish
|
Stone, Wood Siding |
|
FireplacePresent
|
Yes |
|
FireplaceTotal
|
3 |
|
Fixture
|
Drapes/window Coverings, Ceiling Fans |
|
FlooringType
|
Wall-to-wall Carpet, Hardwood, Tile |
|
FoundationType
|
Poured Concrete, Stone |
|
HeatingFuel
|
Natural Gas |
|
HeatingType
|
Baseboard Heaters, Forced Air |
|
StoriesTotal
|
2 |
|
Type
|
House |
|
UtilityWater
|
Drilled Well |
Parking
|
Attached Garage
|
|
|
Inside Entry
|
|
|
Oversize
|
|
|
Surfaced
|
|
Land
|
AccessType
|
Water Access |
|
Acreage
|
Yes |
|
LandAmenities
|
Golf Nearby, Water Nearby |
|
Sewer
|
Septic System |
|
SizeDepth
|
283 Ft ,3 In |
|
SizeFrontage
|
446 Ft ,1 In |
|
SizeIrregular
|
2.08 |
|
SizeTotal
|
2.08 Ac |
|
SizeTotalText
|
2.08 Ac |
|
ZoningDescription
|
Residential |
Rooms
| Level |
Type |
Length |
Width |
Dimensions |
|
Second Level |
Loft |
|
|
34'2" x 26'0" |
|
Second Level |
Laundry Room |
|
|
12'8" x 10'5" |
|
Second Level |
Primary Bedroom |
|
|
21'7" x 18'0" |
|
Second Level |
Sitting Room |
|
|
18'6" x 10'11" |
|
Second Level |
5pc Ensuite Bath |
|
|
17'1" x 8'0" |
|
Second Level |
Other |
|
|
8'10" x 9'2" |
|
Second Level |
3pc Bathroom |
|
|
10'10" x 8'5" |
|
Second Level |
Bedroom |
|
|
10'5" x 8'5" |
|
Second Level |
Bedroom |
|
|
11'2" x 10'5" |
|
Second Level |
Bedroom |
|
|
11'5" x 11'2" |
|
Basement |
Storage |
|
|
18'4" x 26'0" |
|
Basement |
Storage |
|
|
17'9" x 17'6" |
|
Basement |
Utility Room |
|
|
19'5" x 8'5" |
|
Basement |
Workshop |
|
|
19'1" x 12'8" |
|
Main Level |
Foyer |
|
|
9'9" x 26'0" |
|
Main Level |
Foyer |
|
|
18'5" x 8'11" |
|
Main Level |
Kitchen |
|
|
18'11" x 11'0" |
|
Main Level |
Living Room |
|
|
28'5" x 17'9" |
|
Main Level |
Den |
|
|
19'8" x 11'1" |
|
Main Level |
Dining Room |
|
|
19'8" x 14'0" |
|
Main Level |
Sitting Room |
|
|
16'8" x 13'10" |
|
Main Level |
Other |
|
|
38'0" x 25'0" |
|
Main Level |
3pc Bathroom |
|
|
10'2" x 4'11" |
|
Main Level |
Solarium |
|
|
19'4" x 19'4" |
https://www.realtor.ca/real-estate/26988239/2390-concession-road-kemptville-kemptville

































