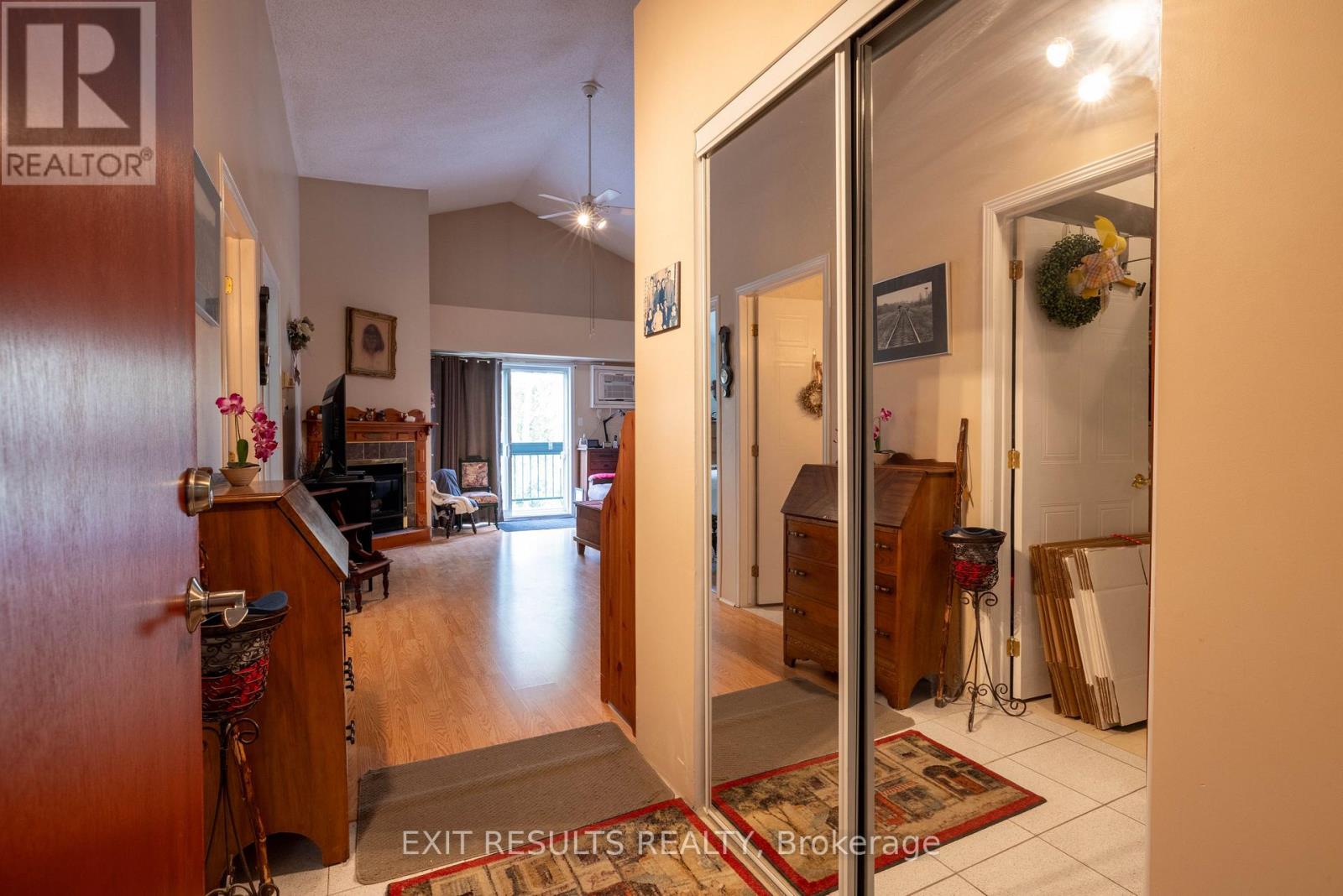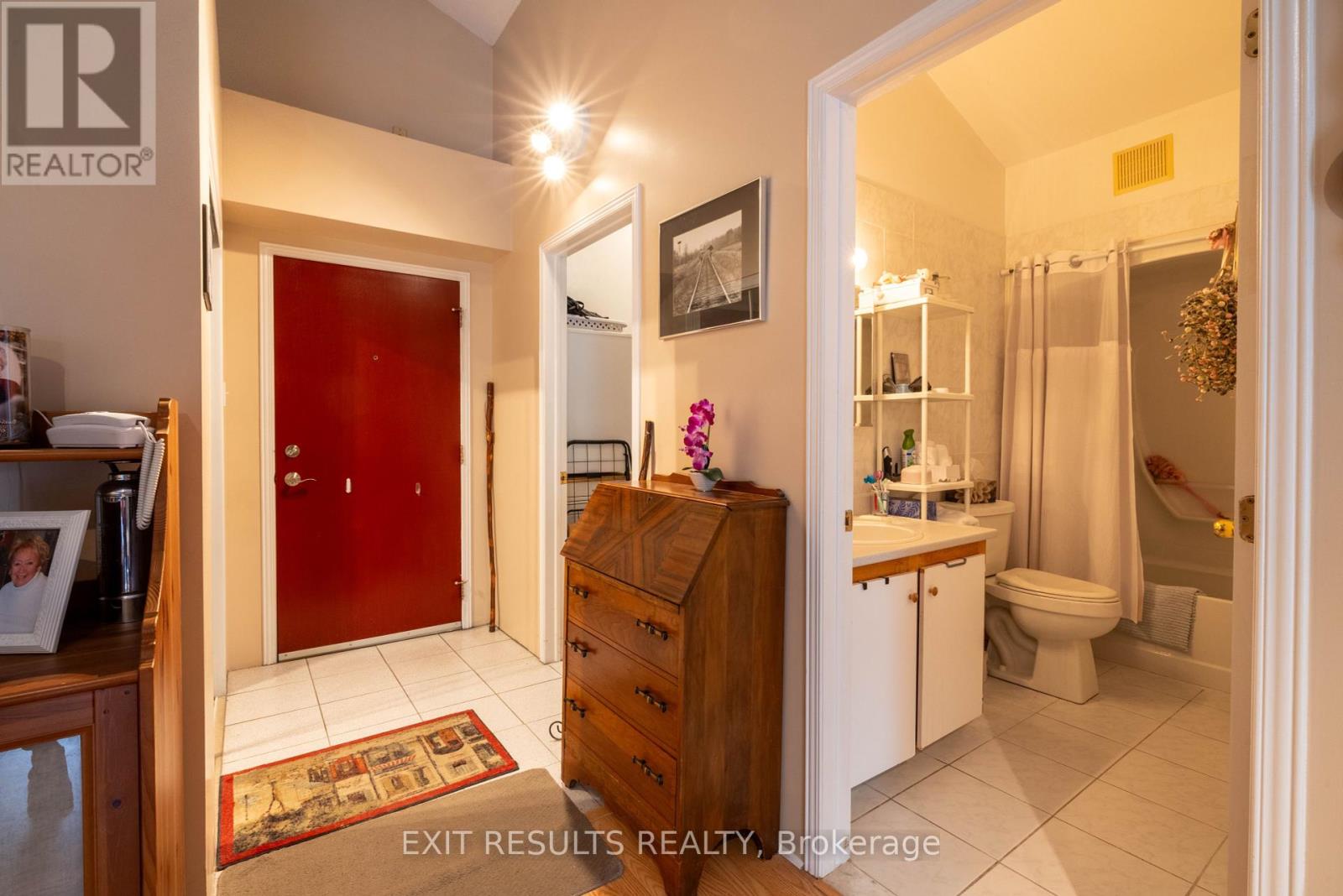236 - 1202 Clement Street Hawkesbury, Ontario K6A 3V6
2 Bedroom
1 Bathroom
900 - 999 ft2
Fireplace
Wall Unit
Forced Air
$324,900Maintenance, Insurance
$375 Monthly
Maintenance, Insurance
$375 MonthlyDownsize or retire in this safe, secure building. Cathedral ceilings, Heated underground parking. A eat in kitchen with plenty of cabinets, counter space, food pantry and appliances included. Access to a private balcony. Living room with lots of natural light and gas fireplace. 2 good size bedrooms, full bath and separate laundry room. Low maintenance laminate flooring throughout, gas heat. Quick possession! Book a visit soon. Flooring: Laminate (id:39840)
Property Details
| MLS® Number | X11937815 |
| Property Type | Single Family |
| Community Name | 612 - Hawkesbury |
| Community Features | Pet Restrictions |
| Easement | None |
| Features | Hillside, Irregular Lot Size, Flat Site, Balcony, Paved Yard, Carpet Free, In Suite Laundry |
| Parking Space Total | 2 |
| Structure | Deck |
Building
| Bathroom Total | 1 |
| Bedrooms Above Ground | 2 |
| Bedrooms Total | 2 |
| Age | 16 To 30 Years |
| Amenities | Visitor Parking, Fireplace(s) |
| Cooling Type | Wall Unit |
| Exterior Finish | Brick |
| Fire Protection | Monitored Alarm |
| Fireplace Present | Yes |
| Fireplace Total | 1 |
| Foundation Type | Poured Concrete |
| Heating Fuel | Natural Gas |
| Heating Type | Forced Air |
| Stories Total | 3 |
| Size Interior | 900 - 999 Ft2 |
| Type | Apartment |
Parking
| Underground |
Land
| Acreage | No |
| Zoning Description | Residential |
Rooms
| Level | Type | Length | Width | Dimensions |
|---|---|---|---|---|
| Main Level | Bedroom | 12 m | 12 m | 12 m x 12 m |
| Main Level | Bedroom 2 | 11 m | 10 m | 11 m x 10 m |
| Main Level | Family Room | 17 m | 19 m | 17 m x 19 m |
https://www.realtor.ca/real-estate/27835451/236-1202-clement-street-hawkesbury-612-hawkesbury
Contact Us
Contact us for more information























