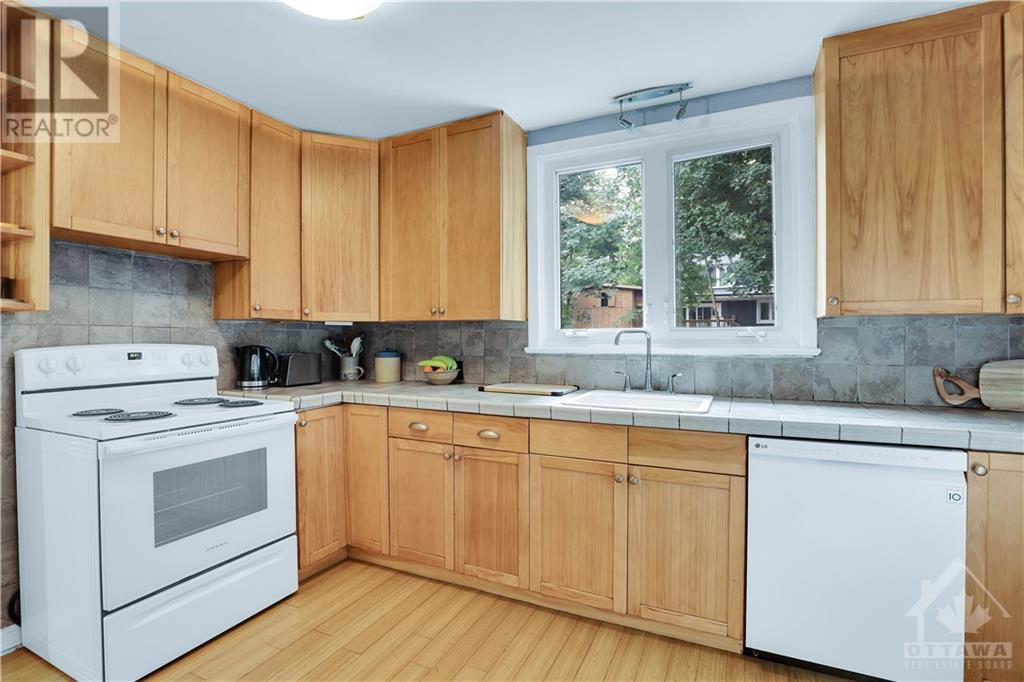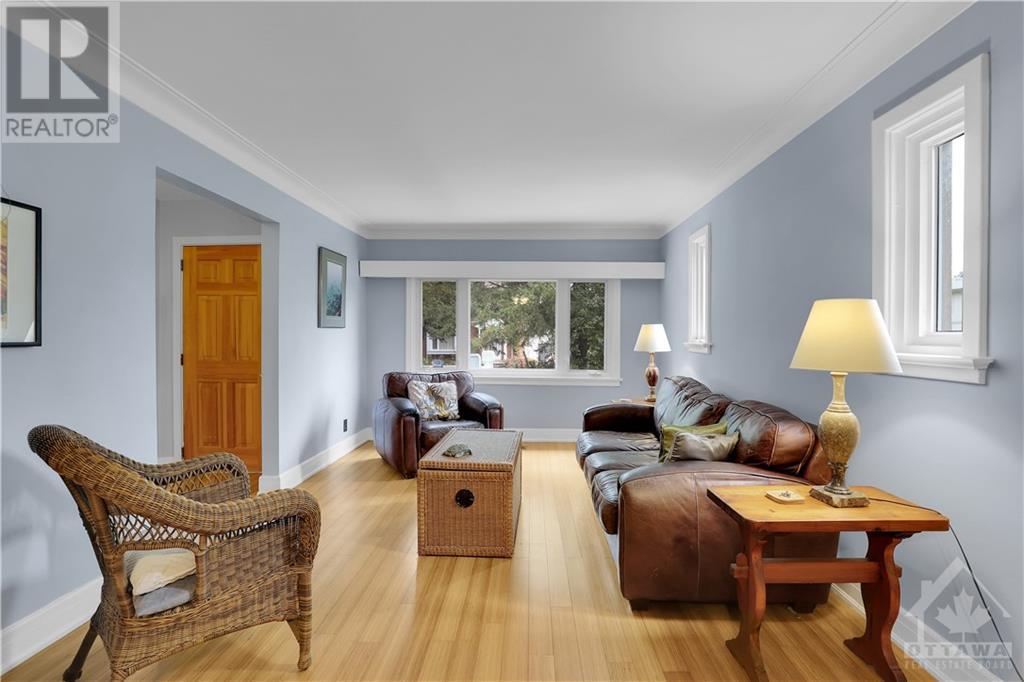4 Bedroom
2 Bathroom
Central Air Conditioning
Forced Air
$994,900
In the Heart of Westboro! This 4 bedroom home is perfect for your growing family. Situated on one of the quietest streets in a park-like setting, this is the one you've been waiting for. The main floor features a large LR, DR, Kitchen and a Den/Flex room (Possible 5th bedroom!), all with large windows and private nature-inspired views. Upstairs you will find 4 generously sized bedrooms and a full bathroom. The lower level features a large rec room, bathroom, laundry and loads of storage space. The backyard is a perfect spot to play and relax. Walking distance to all of the shops Westboro has to offer. Great schools, transportation, and recreation steps away. (id:39840)
Property Details
|
MLS® Number
|
1413570 |
|
Property Type
|
Single Family |
|
Neigbourhood
|
Westboro |
|
AmenitiesNearBy
|
Public Transit, Recreation Nearby, Shopping, Water Nearby |
|
ParkingSpaceTotal
|
4 |
|
Structure
|
Deck |
Building
|
BathroomTotal
|
2 |
|
BedroomsAboveGround
|
4 |
|
BedroomsTotal
|
4 |
|
Appliances
|
Refrigerator, Dishwasher, Dryer, Stove, Washer |
|
BasementDevelopment
|
Partially Finished |
|
BasementType
|
Full (partially Finished) |
|
ConstructedDate
|
1951 |
|
ConstructionStyleAttachment
|
Detached |
|
CoolingType
|
Central Air Conditioning |
|
ExteriorFinish
|
Siding |
|
FlooringType
|
Mixed Flooring, Hardwood |
|
FoundationType
|
Poured Concrete |
|
HeatingFuel
|
Natural Gas |
|
HeatingType
|
Forced Air |
|
StoriesTotal
|
2 |
|
Type
|
House |
|
UtilityWater
|
Municipal Water |
Parking
Land
|
Acreage
|
No |
|
FenceType
|
Fenced Yard |
|
LandAmenities
|
Public Transit, Recreation Nearby, Shopping, Water Nearby |
|
Sewer
|
Municipal Sewage System |
|
SizeDepth
|
100 Ft |
|
SizeFrontage
|
52 Ft |
|
SizeIrregular
|
52 Ft X 100 Ft |
|
SizeTotalText
|
52 Ft X 100 Ft |
|
ZoningDescription
|
Res |
Rooms
| Level |
Type |
Length |
Width |
Dimensions |
|
Second Level |
Primary Bedroom |
|
|
13'6" x 11'0" |
|
Second Level |
Bedroom |
|
|
11'5" x 10'1" |
|
Second Level |
Bedroom |
|
|
10'11" x 9'8" |
|
Second Level |
Bedroom |
|
|
10'7" x 9'6" |
|
Second Level |
Full Bathroom |
|
|
Measurements not available |
|
Lower Level |
Recreation Room |
|
|
19'8" x 10'1" |
|
Lower Level |
Full Bathroom |
|
|
Measurements not available |
|
Lower Level |
Laundry Room |
|
|
Measurements not available |
|
Lower Level |
Storage |
|
|
Measurements not available |
|
Main Level |
Living Room |
|
|
16'10" x 10'11" |
|
Main Level |
Dining Room |
|
|
10'11" x 10'2" |
|
Main Level |
Kitchen |
|
|
13'2" x 9'10" |
|
Main Level |
Den |
|
|
13'3" x 9'3" |
|
Main Level |
Foyer |
|
|
Measurements not available |
https://www.realtor.ca/real-estate/27463946/232-belford-crescent-ottawa-westboro
























