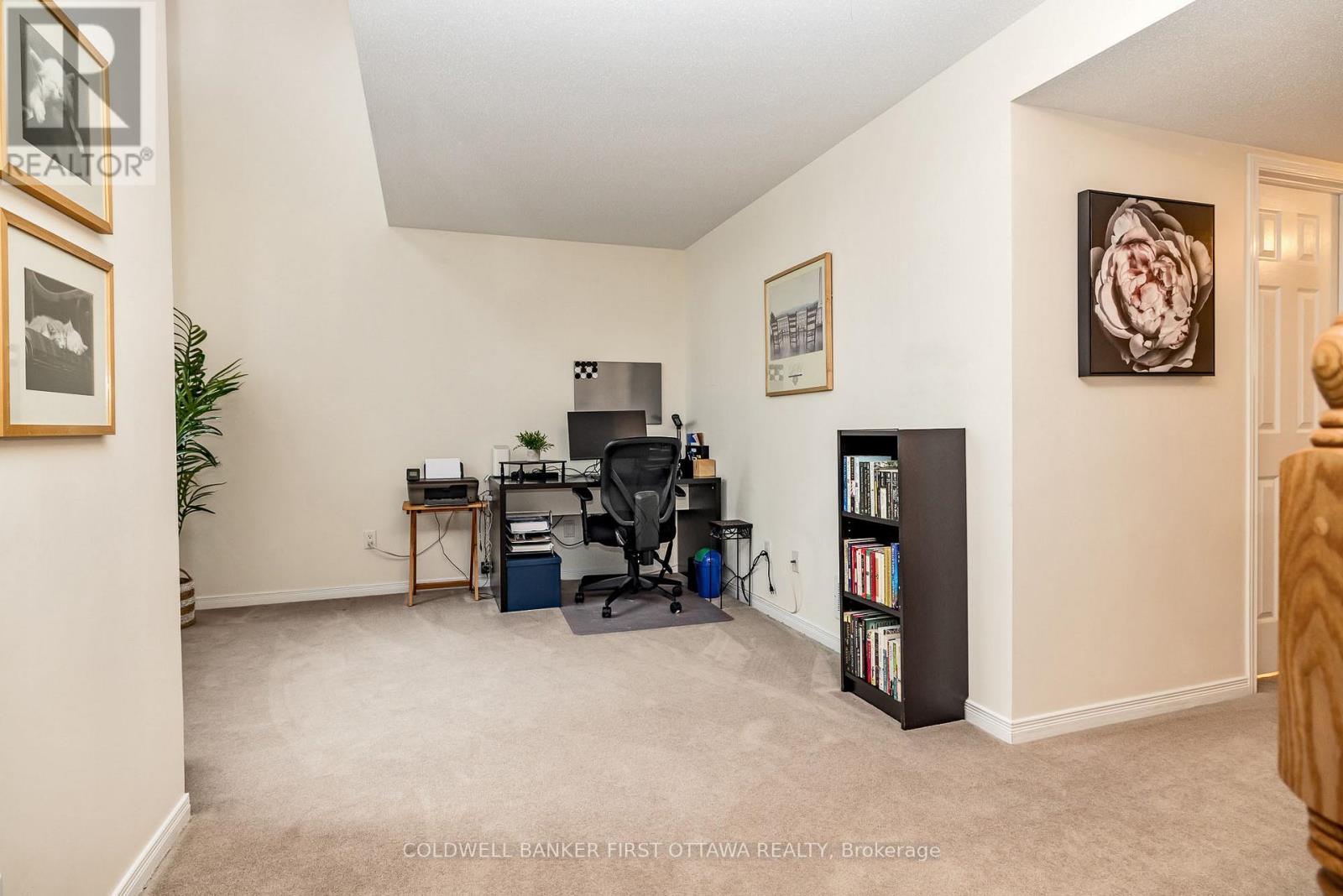23 - 389 Wiffen Ottawa, Ontario K2H 1G4
$409,900Maintenance, Insurance, Parking
$483 Monthly
Maintenance, Insurance, Parking
$483 MonthlyWelcome to 389 Wiffen Private, a beautifully maintained and inviting lower-unit townhome located in the sought-after community of Bells Corners. This inviting residence boasts an ideal combination of comfort, functionality, and convenience, making it perfect for first-time buyers, young families, or down sizers. As you step into the main floor, you'll immediately notice the living room, with wall-to-wall carpeting that adds warmth and coziness to the space. This room flows seamlessly into the dining area, creating an open-concept layout that is perfect for hosting gatherings or enjoying family meals. The kitchen is bright, functional, and generously sized, it provides ample counter and cabinet space to make cooking and meal preparation a breeze. The kitchen also includes a dedicated eat-in area with sliding doors that lead to the backyard deck/balcony. For added convenience, the main floor laundry area is discreetly tucked behind two large closet doors, keeping it both functional and out of sight. A powder room completes this floor. On the lower level, you'll find two bright and spacious bedrooms. Large windows allow plenty of natural light to fill the rooms, creating a welcoming and restful atmosphere. Both bedrooms are equipped with ample closet space, ensuring you have plenty of storage options. The 4-piece en-suite main bathroom features a soaker tub and stand up shower. A family room with office nook complete this floor. This property features an owned hot water tank and also offers the convenience of a surface parking space, located just a few steps from your front door. Located in a family friendly neighbourhood, with close proximity to transit and DND and within walking distance to local shopping, parks, schools and amenities. Common area fee includes building insurance. Dont miss your opportunity to make this charming townhome your own. Please note: A 24-hour irrevocable period is required on all offers. (id:39840)
Property Details
| MLS® Number | X11911659 |
| Property Type | Single Family |
| Community Name | 7802 - Westcliffe Estates |
| CommunityFeatures | Pet Restrictions |
| Features | Balcony |
| ParkingSpaceTotal | 1 |
Building
| BathroomTotal | 2 |
| BedroomsAboveGround | 2 |
| BedroomsTotal | 2 |
| Appliances | Dishwasher, Dryer, Refrigerator, Stove, Washer |
| BasementDevelopment | Finished |
| BasementType | N/a (finished) |
| CoolingType | Central Air Conditioning |
| ExteriorFinish | Brick, Vinyl Siding |
| FoundationType | Concrete |
| HalfBathTotal | 1 |
| HeatingFuel | Natural Gas |
| HeatingType | Forced Air |
| SizeInterior | 1399.9886 - 1598.9864 Sqft |
| Type | Row / Townhouse |
Land
| Acreage | No |
| ZoningDescription | Residential |
Rooms
| Level | Type | Length | Width | Dimensions |
|---|---|---|---|---|
| Basement | Family Room | 3.58 m | 2.61 m | 3.58 m x 2.61 m |
| Basement | Primary Bedroom | 4.41 m | 2.81 m | 4.41 m x 2.81 m |
| Basement | Bedroom | 3.35 m | 2.84 m | 3.35 m x 2.84 m |
| Main Level | Living Room | 6.78 m | 3.7 m | 6.78 m x 3.7 m |
| Main Level | Kitchen | 2.97 m | 2.51 m | 2.97 m x 2.51 m |
| Main Level | Dining Room | 2.48 m | 2.51 m | 2.48 m x 2.51 m |
https://www.realtor.ca/real-estate/27775458/23-389-wiffen-ottawa-7802-westcliffe-estates
Interested?
Contact us for more information


























