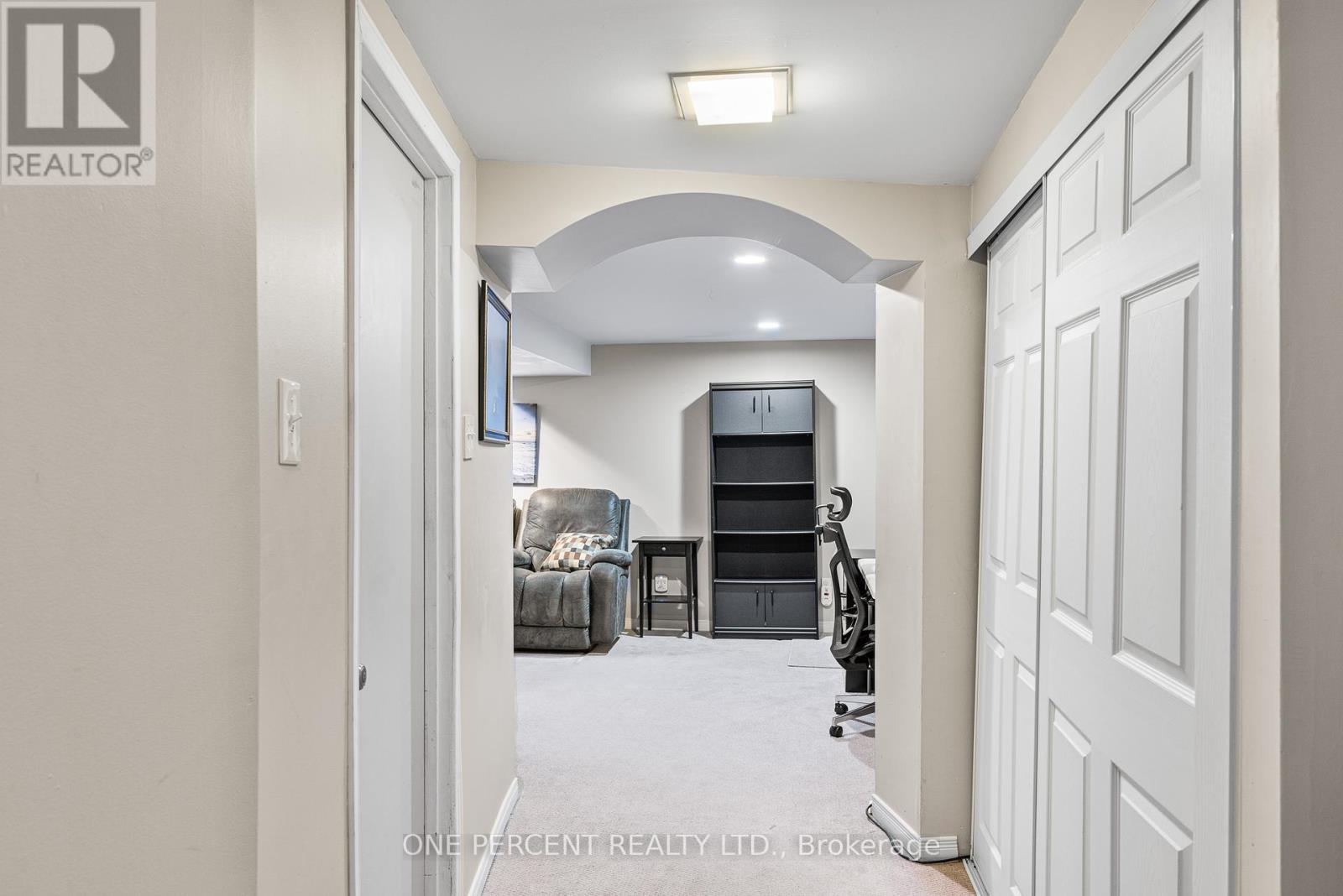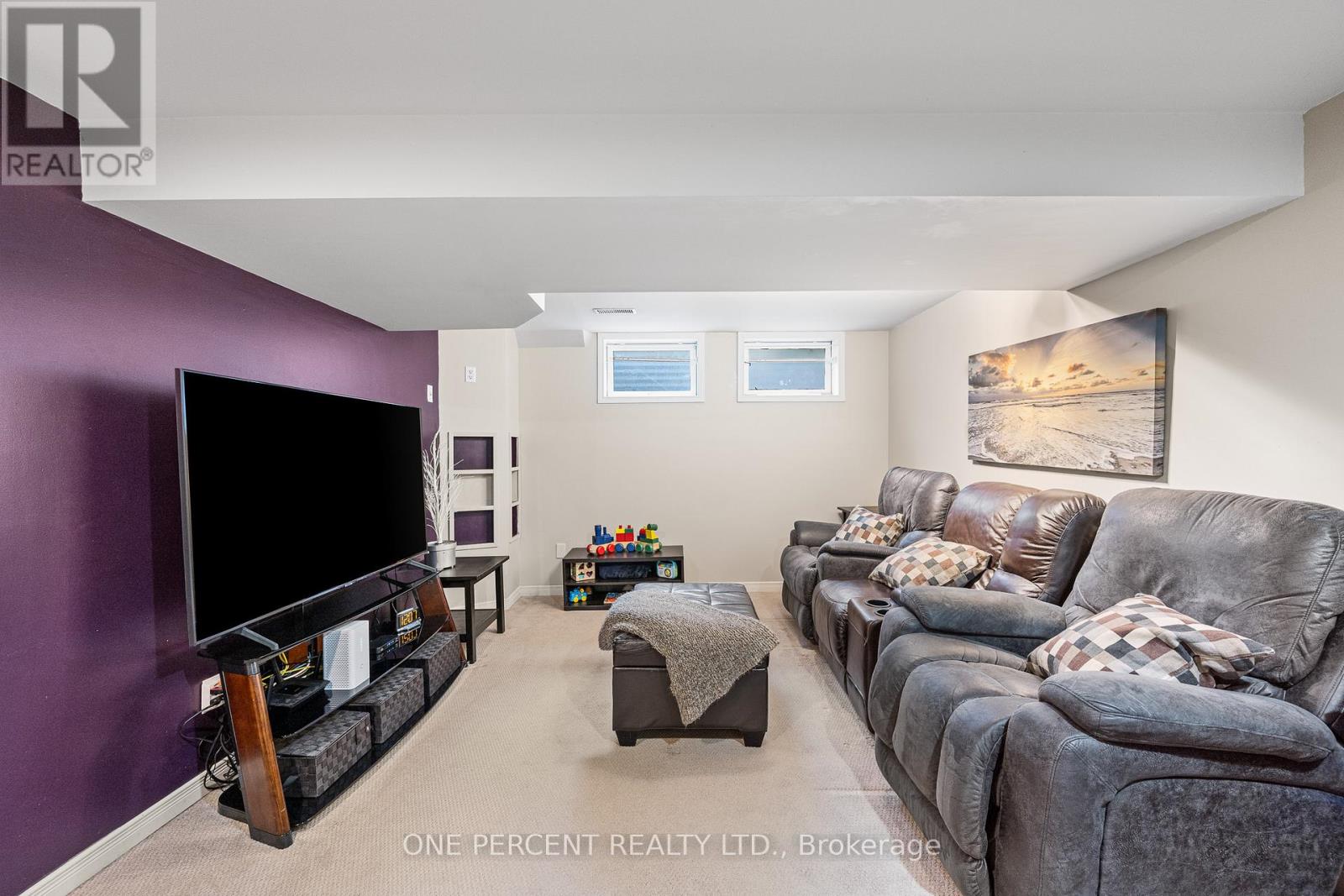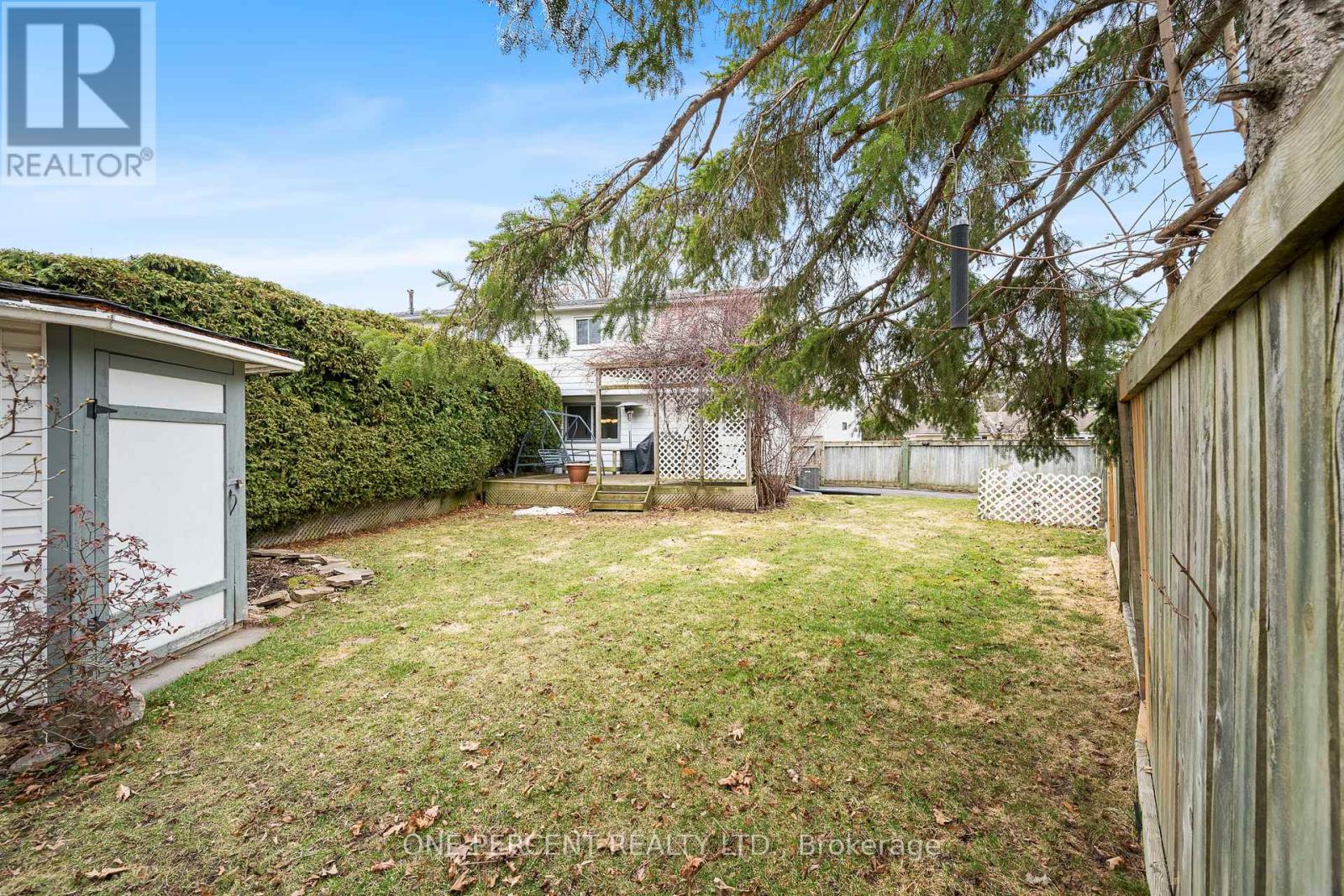4 Bedroom
2 Bathroom
700 - 1,100 ft2
Central Air Conditioning
Forced Air
$549,900
Welcome to your new home in family-friendly Glencairn! This beautifully updated 4-bedroom, 2-bath semi-detached home is perfect for first-time home buyers, featuring a functional layout, modern updates, and a spacious backyard - ideal for kids, pets, and entertaining. Recent upgrades including a furnace (2021), A/C (2024), and stylish laminate flooring ensure style, comfort, and peace of mind. The charming kitchen offers excellent counter space and convenient access to your private backyard oasis - perfect for summer BBQs and relaxing outdoors. Upstairs, four bedrooms provide ample space and versatility, while the finished lower level adds even more living area with a spacious, cozy family room and a convenient laundry/utility area. Outside, enjoy gatherings on your large deck overlooking a private yard enclosed by fencing on three sides and tall hedges on the other, complete with a handy storage shed. Plus, the rare 3-car private driveway ensures parking is never an issue! Perfectly situated on a quiet street near schools, parks, walking trails, shopping, recreation, and just minutes from HWY 417, this home blends tranquility with convenience. Dont miss this fantastic opportunity - check out the virtual tour and book your showing today! (id:39840)
Property Details
|
MLS® Number
|
X12090677 |
|
Property Type
|
Single Family |
|
Community Name
|
9003 - Kanata - Glencairn/Hazeldean |
|
Amenities Near By
|
Public Transit, Park, Schools |
|
Parking Space Total
|
3 |
|
Structure
|
Deck, Shed |
Building
|
Bathroom Total
|
2 |
|
Bedrooms Above Ground
|
4 |
|
Bedrooms Total
|
4 |
|
Appliances
|
Water Heater, Blinds, Dishwasher, Dryer, Hood Fan, Microwave, Stove, Washer, Refrigerator |
|
Basement Development
|
Finished |
|
Basement Type
|
N/a (finished) |
|
Construction Style Attachment
|
Semi-detached |
|
Cooling Type
|
Central Air Conditioning |
|
Exterior Finish
|
Brick, Steel |
|
Flooring Type
|
Laminate, Ceramic |
|
Foundation Type
|
Poured Concrete |
|
Half Bath Total
|
1 |
|
Heating Fuel
|
Natural Gas |
|
Heating Type
|
Forced Air |
|
Stories Total
|
2 |
|
Size Interior
|
700 - 1,100 Ft2 |
|
Type
|
House |
|
Utility Water
|
Municipal Water |
Parking
Land
|
Acreage
|
No |
|
Fence Type
|
Fenced Yard |
|
Land Amenities
|
Public Transit, Park, Schools |
|
Sewer
|
Sanitary Sewer |
|
Size Depth
|
99 Ft ,10 In |
|
Size Frontage
|
67 Ft ,4 In |
|
Size Irregular
|
67.4 X 99.9 Ft ; Lot Size Irregular |
|
Size Total Text
|
67.4 X 99.9 Ft ; Lot Size Irregular |
Rooms
| Level |
Type |
Length |
Width |
Dimensions |
|
Second Level |
Primary Bedroom |
3.52 m |
3.33 m |
3.52 m x 3.33 m |
|
Second Level |
Bedroom |
2.85 m |
2.27 m |
2.85 m x 2.27 m |
|
Second Level |
Bedroom |
2.48 m |
2.92 m |
2.48 m x 2.92 m |
|
Second Level |
Bedroom |
2.79 m |
3.33 m |
2.79 m x 3.33 m |
|
Second Level |
Bathroom |
1.76 m |
2.14 m |
1.76 m x 2.14 m |
|
Basement |
Utility Room |
3.73 m |
3.59 m |
3.73 m x 3.59 m |
|
Basement |
Family Room |
5.41 m |
3.48 m |
5.41 m x 3.48 m |
|
Main Level |
Living Room |
3.59 m |
3.35 m |
3.59 m x 3.35 m |
|
Main Level |
Dining Room |
2.2 m |
3.35 m |
2.2 m x 3.35 m |
|
Main Level |
Kitchen |
2.88 m |
3.99 m |
2.88 m x 3.99 m |
|
Main Level |
Bathroom |
0.75 m |
1.73 m |
0.75 m x 1.73 m |
Utilities
|
Cable
|
Installed |
|
Sewer
|
Installed |
https://www.realtor.ca/real-estate/28185816/224-old-colony-road-ottawa-9003-kanata-glencairnhazeldean






































