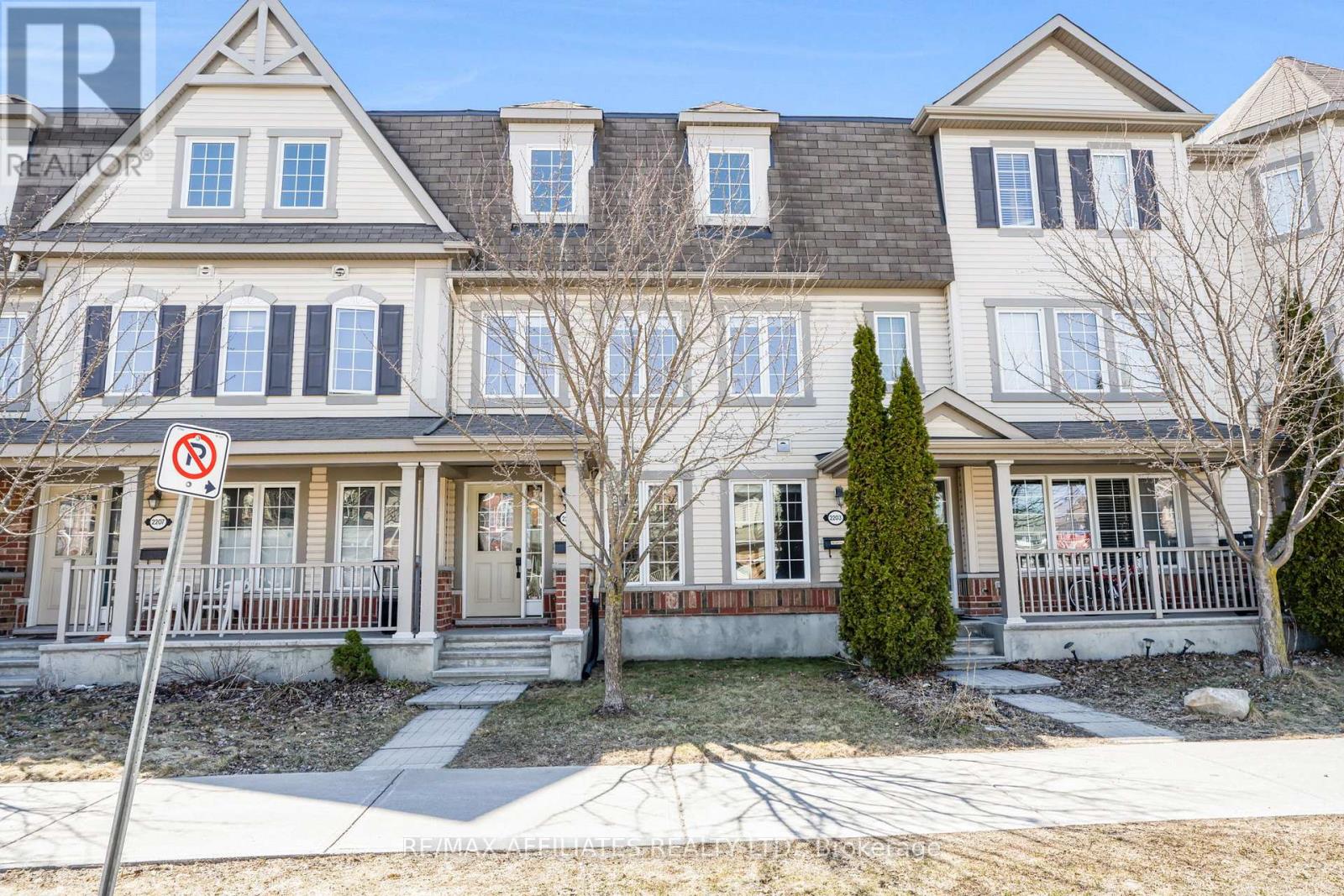2 Bedroom
2 Bathroom
1,500 - 2,000 ft2
Central Air Conditioning
Forced Air
$545,000
Beautiful 2-Bedroom Townhome with DOUBLE CAR GARAGE. Welcome to this bright and spacious move in ready townhome that perfectly blends comfort, style, and convenience. Step inside to find a sun-filled living room and a large kitchen with an abundance of cabinetry, a central island, and direct access to a spacious balcony deck, ideal for entertaining or simply enjoying some fresh air. Featuring hardwood flooring throughout the home (no carpet!), with tile in all bathrooms, foyer, and laundry room for easy maintenance. The main level boasts a large family room and a convenient laundry area with custom cabinetry, counter and sink for added functionality. Upstairs, two spacious bedrooms share access to a full bathroom, with the primary featuring a generous walk-in closet for ample storage. Located within walking distance to schools, parks, and the Minto Recreation Centre, this home offers the perfect lifestyle for families or professionals alike. Don't miss your chance to own this beautiful, move-in ready home in a sought-after neighborhood! (id:39840)
Property Details
|
MLS® Number
|
X12098381 |
|
Property Type
|
Single Family |
|
Community Name
|
7711 - Barrhaven - Half Moon Bay |
|
Features
|
Carpet Free |
|
Parking Space Total
|
2 |
Building
|
Bathroom Total
|
2 |
|
Bedrooms Above Ground
|
2 |
|
Bedrooms Total
|
2 |
|
Appliances
|
Garage Door Opener Remote(s), Water Heater, Dishwasher, Dryer, Hood Fan, Microwave, Stove, Washer, Window Coverings, Refrigerator |
|
Construction Style Attachment
|
Attached |
|
Cooling Type
|
Central Air Conditioning |
|
Exterior Finish
|
Brick, Vinyl Siding |
|
Foundation Type
|
Concrete |
|
Half Bath Total
|
1 |
|
Heating Fuel
|
Natural Gas |
|
Heating Type
|
Forced Air |
|
Stories Total
|
3 |
|
Size Interior
|
1,500 - 2,000 Ft2 |
|
Type
|
Row / Townhouse |
|
Utility Water
|
Municipal Water |
Parking
Land
|
Acreage
|
No |
|
Sewer
|
Sanitary Sewer |
|
Size Depth
|
60 Ft ,8 In |
|
Size Frontage
|
19 Ft ,9 In |
|
Size Irregular
|
19.8 X 60.7 Ft |
|
Size Total Text
|
19.8 X 60.7 Ft |
Rooms
| Level |
Type |
Length |
Width |
Dimensions |
|
Second Level |
Kitchen |
3.96 m |
3.66 m |
3.96 m x 3.66 m |
|
Second Level |
Living Room |
5.79 m |
3.66 m |
5.79 m x 3.66 m |
|
Second Level |
Dining Room |
3.04 m |
2.13 m |
3.04 m x 2.13 m |
|
Third Level |
Primary Bedroom |
4.26 m |
3.96 m |
4.26 m x 3.96 m |
|
Third Level |
Bedroom |
5.79 m |
3.05 m |
5.79 m x 3.05 m |
|
Third Level |
Bathroom |
3.35 m |
1.22 m |
3.35 m x 1.22 m |
|
Main Level |
Family Room |
3.96 m |
3.66 m |
3.96 m x 3.66 m |
|
Main Level |
Laundry Room |
3.05 m |
2.44 m |
3.05 m x 2.44 m |
https://www.realtor.ca/real-estate/28202594/2205-river-mist-road-ottawa-7711-barrhaven-half-moon-bay

































