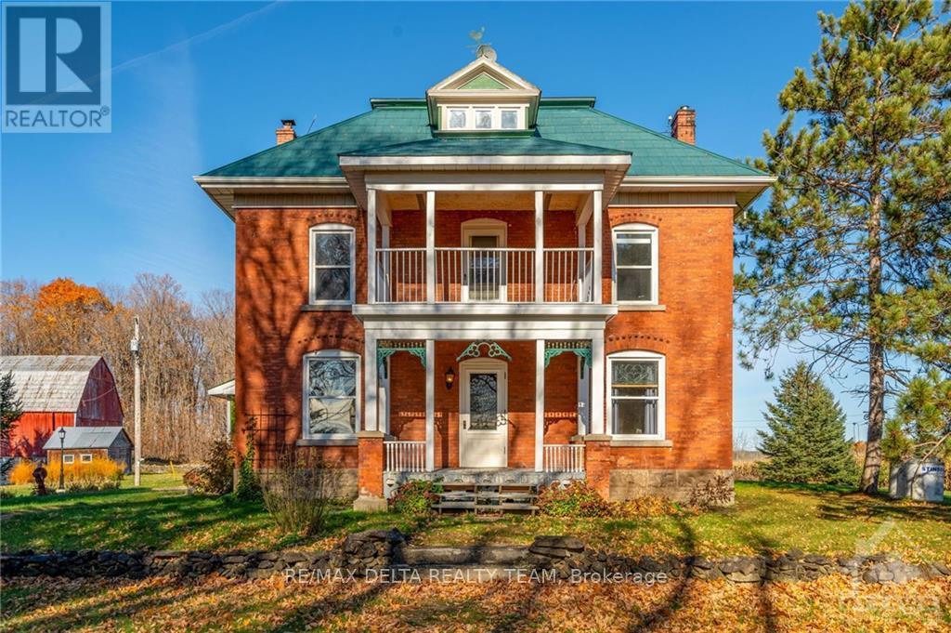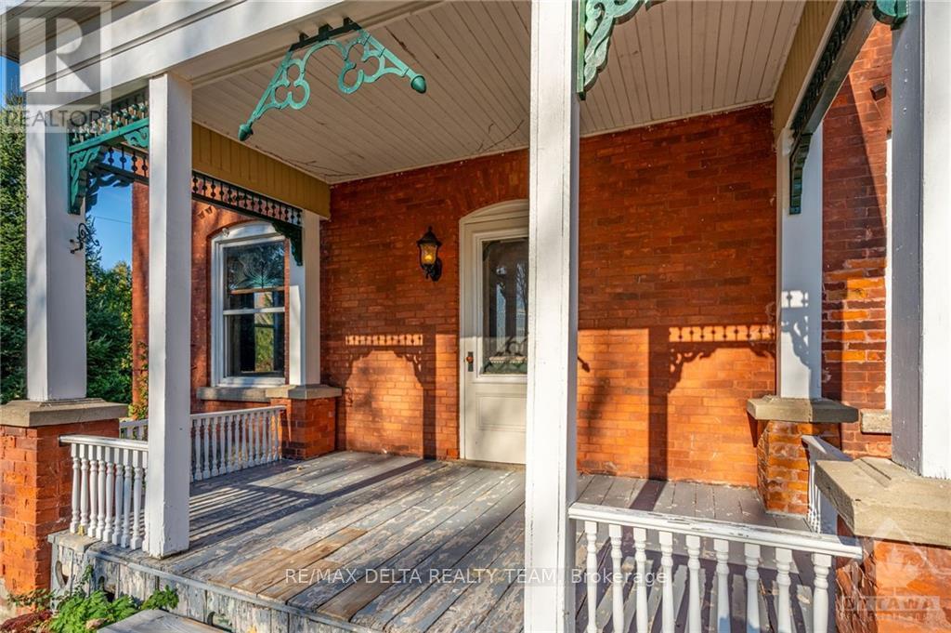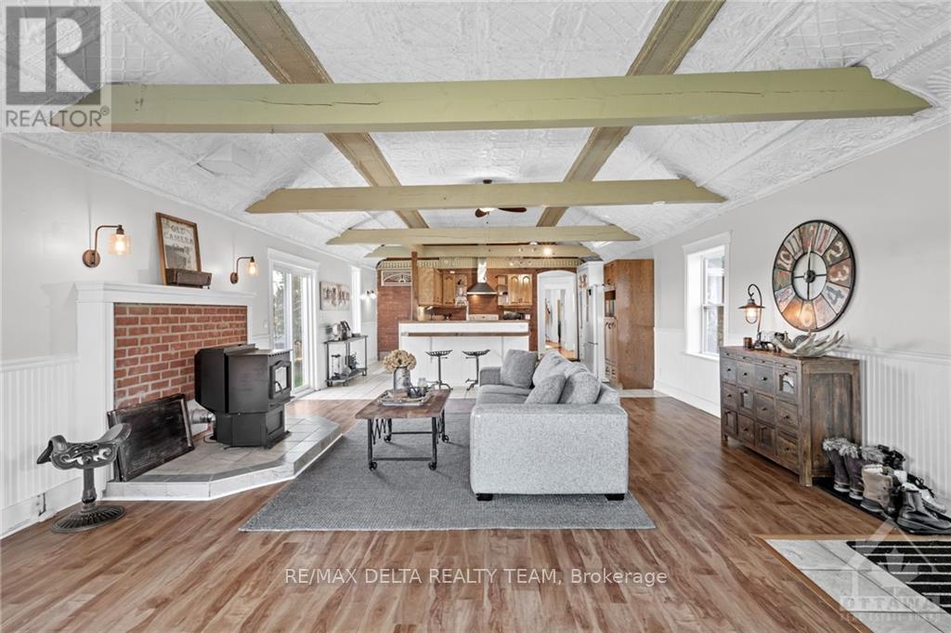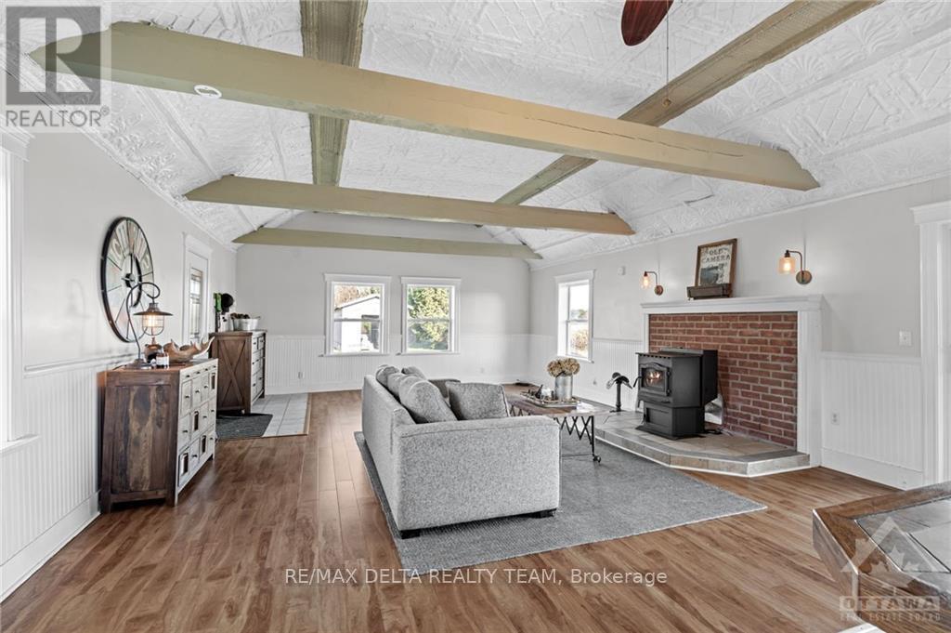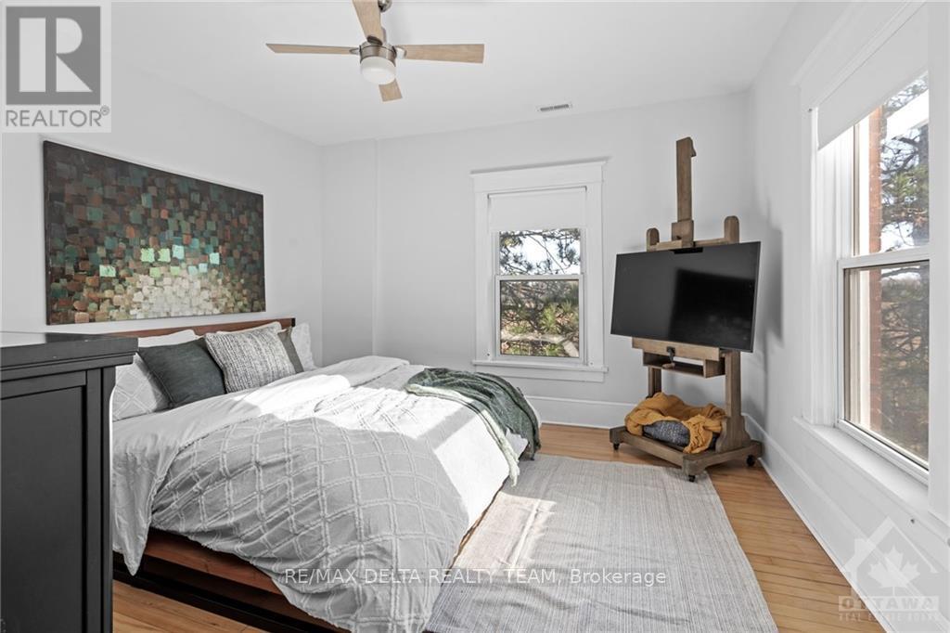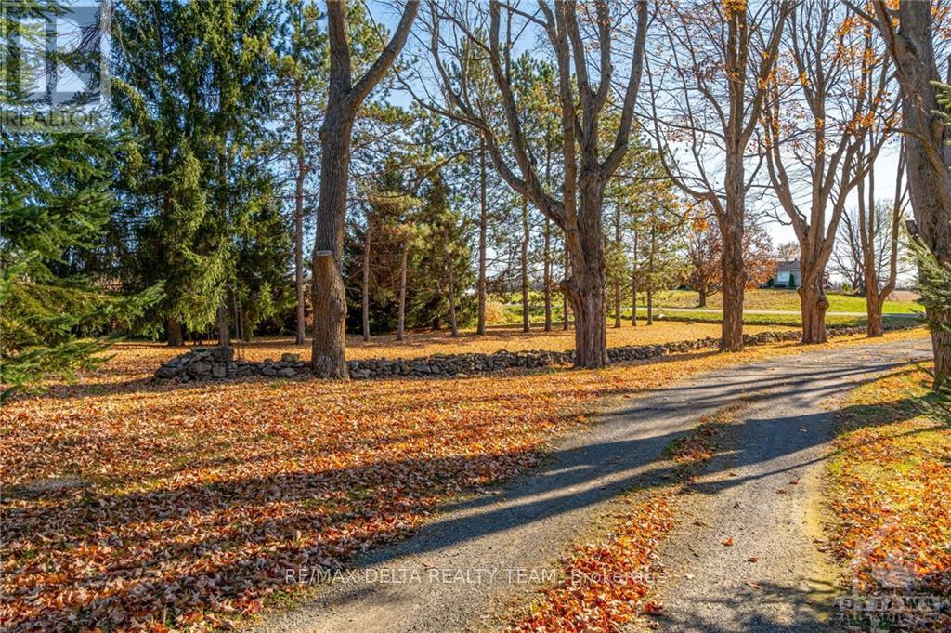3 Bedroom
Central Air Conditioning
Hot Water Radiator Heat
$799,900
Flooring: Tile, Flooring: Vinyl, Flooring: Hardwood, Sometimes dreams do come true. Sometimes... just SOMETIMES... you can find the PERFECT, renovated all brick farmhouse with a barn, on a couple acres where you can finally have your privacy and space. A place where you can enjoy your land, get a few animals, pick up a few hobbies and enjoy the outdoors. From the moment you turn in from the road, the winding driveway lined with century old maples seems to embrace you as it welcomes you home. This stunning home offers the grandeur and charm of a proudly built 1900's era farmhouse, while spoiling it's owner with modern finishes and large living spaces. Offering a third floor finished loft, you also get the opportunity for additional recreational space, a home office, movie theater, artist studio, or oversized bedroom. Remarkably and literally only 5 minutes from the core of Kemptville, the best country living has to offer has finally become available. (id:39840)
Property Details
|
MLS® Number
|
X10423192 |
|
Property Type
|
Single Family |
|
Neigbourhood
|
North Grenville |
|
Community Name
|
803 - North Grenville Twp (Kemptville South) |
|
ParkingSpaceTotal
|
10 |
|
Structure
|
Barn |
Building
|
BedroomsAboveGround
|
3 |
|
BedroomsTotal
|
3 |
|
Appliances
|
Dishwasher, Dryer, Refrigerator, Stove, Washer |
|
BasementType
|
Full |
|
ConstructionStyleAttachment
|
Detached |
|
CoolingType
|
Central Air Conditioning |
|
ExteriorFinish
|
Wood, Brick |
|
FoundationType
|
Stone |
|
HeatingFuel
|
Propane |
|
HeatingType
|
Hot Water Radiator Heat |
|
StoriesTotal
|
2 |
|
Type
|
House |
Land
|
Acreage
|
No |
|
Sewer
|
Septic System |
|
SizeDepth
|
418 Ft ,2 In |
|
SizeFrontage
|
218 Ft ,8 In |
|
SizeIrregular
|
218.7 X 418.23 Ft ; 1 |
|
SizeTotalText
|
218.7 X 418.23 Ft ; 1 |
|
ZoningDescription
|
Ag1 |
Rooms
| Level |
Type |
Length |
Width |
Dimensions |
|
Second Level |
Bedroom |
3.88 m |
3.65 m |
3.88 m x 3.65 m |
|
Second Level |
Bathroom |
3.75 m |
2.56 m |
3.75 m x 2.56 m |
|
Second Level |
Primary Bedroom |
3.86 m |
3.75 m |
3.86 m x 3.75 m |
|
Second Level |
Bedroom |
3.88 m |
3.65 m |
3.88 m x 3.65 m |
|
Third Level |
Recreational, Games Room |
8 m |
6.7 m |
8 m x 6.7 m |
|
Lower Level |
Utility Room |
9.37 m |
6.95 m |
9.37 m x 6.95 m |
|
Main Level |
Foyer |
|
|
Measurements not available |
|
Main Level |
Den |
3.65 m |
3.86 m |
3.65 m x 3.86 m |
|
Main Level |
Bathroom |
3.75 m |
2 m |
3.75 m x 2 m |
|
Main Level |
Kitchen |
3.78 m |
4.19 m |
3.78 m x 4.19 m |
|
Main Level |
Living Room |
5.18 m |
3.78 m |
5.18 m x 3.78 m |
|
Main Level |
Family Room |
8.33 m |
5.63 m |
8.33 m x 5.63 m |
|
Main Level |
Laundry Room |
|
|
Measurements not available |
|
Main Level |
Dining Room |
3.68 m |
3.55 m |
3.68 m x 3.55 m |
https://www.realtor.ca/real-estate/27646714/2205-bedell-road-north-grenville-803-north-grenville-twp-kemptville-south


