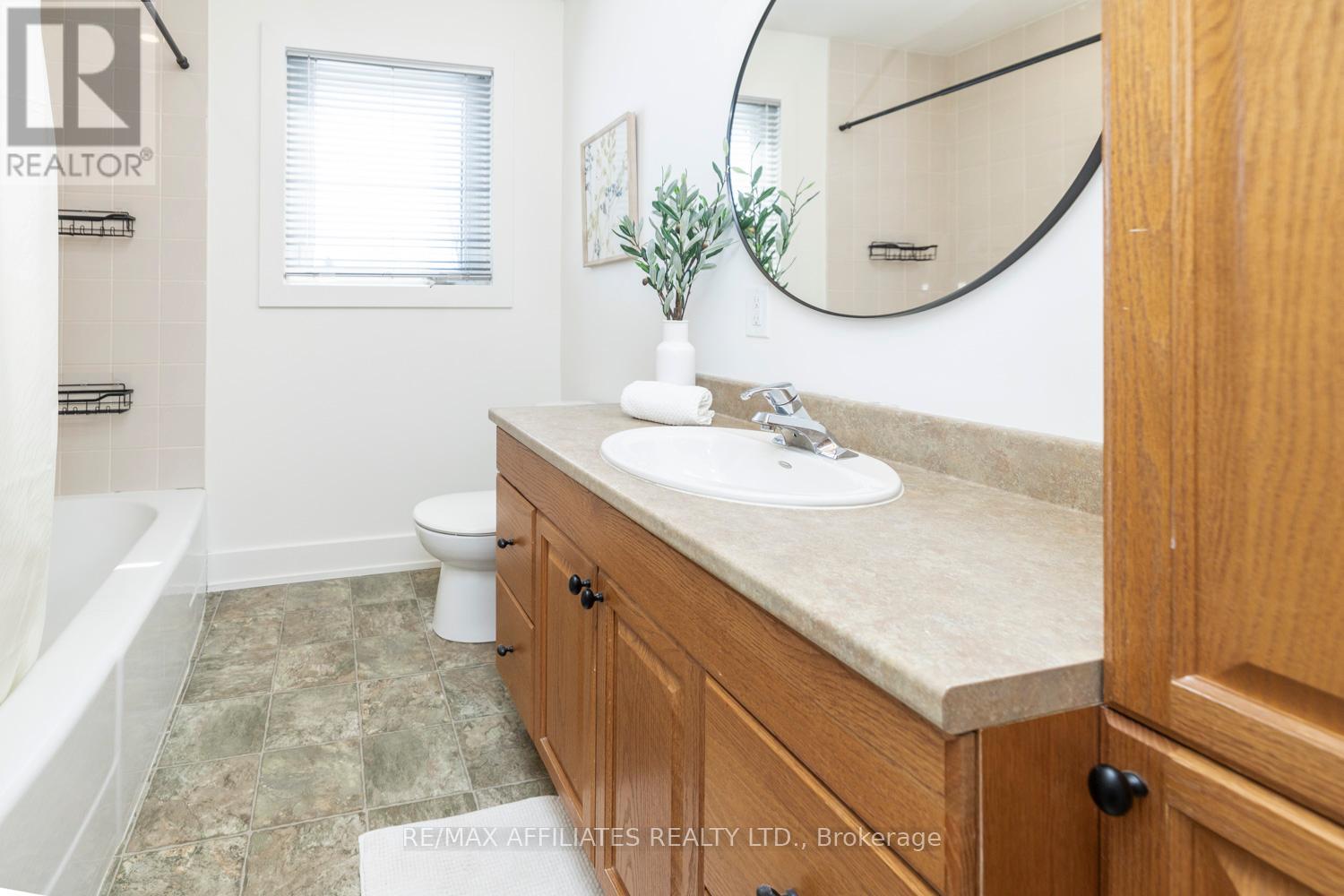4 Bedroom
2 Bathroom
1,100 - 1,500 ft2
Fireplace
Inground Pool, Outdoor Pool
Central Air Conditioning
Forced Air
$719,000
The charming home is tucked away on an oversized lot in a desirable established neighborhood, just a short walk to the Mississippi River, trails, dog park, schools and downtown. The fully fenced backyard offers a private retreat, complete with an inviting in-ground pool, mature perennials and raspberry bushes. Inside, the home offers ample space for the entire family, featuring a bright and welcoming kitchen and dining area perfect for family gatherings. The main floor living room boasts large windows and a cozy gas fireplace installed in 2024. Upstairs, you'll find three generously sized bedrooms and a beautifully appointed main bath. The lower level shines with newly installed flooring and includes a finished basement with an additional bedroom, as well as a versatile bonus room that leads to a screened-in sunroom, offering a peaceful view of your backyard oasis. Be sure to request summer photos to truly experience all the beauty this home has to offer. (id:39840)
Property Details
|
MLS® Number
|
X11993227 |
|
Property Type
|
Single Family |
|
Community Name
|
909 - Carleton Place |
|
Amenities Near By
|
Schools |
|
Parking Space Total
|
4 |
|
Pool Type
|
Inground Pool, Outdoor Pool |
|
Structure
|
Porch, Shed |
Building
|
Bathroom Total
|
2 |
|
Bedrooms Above Ground
|
3 |
|
Bedrooms Below Ground
|
1 |
|
Bedrooms Total
|
4 |
|
Appliances
|
Water Heater, Dishwasher, Dryer, Garage Door Opener, Stove, Washer, Refrigerator |
|
Basement Development
|
Finished |
|
Basement Type
|
Full (finished) |
|
Construction Style Attachment
|
Detached |
|
Construction Style Split Level
|
Sidesplit |
|
Cooling Type
|
Central Air Conditioning |
|
Exterior Finish
|
Brick |
|
Fireplace Present
|
Yes |
|
Fireplace Total
|
1 |
|
Foundation Type
|
Poured Concrete |
|
Half Bath Total
|
1 |
|
Heating Fuel
|
Natural Gas |
|
Heating Type
|
Forced Air |
|
Size Interior
|
1,100 - 1,500 Ft2 |
|
Type
|
House |
|
Utility Water
|
Municipal Water |
Parking
Land
|
Acreage
|
No |
|
Fence Type
|
Fenced Yard |
|
Land Amenities
|
Schools |
|
Sewer
|
Sanitary Sewer |
|
Size Depth
|
125 Ft |
|
Size Frontage
|
64 Ft ,3 In |
|
Size Irregular
|
64.3 X 125 Ft |
|
Size Total Text
|
64.3 X 125 Ft |
Rooms
| Level |
Type |
Length |
Width |
Dimensions |
|
Lower Level |
Den |
5.02 m |
3.25 m |
5.02 m x 3.25 m |
|
Main Level |
Living Room |
5.46 m |
3.83 m |
5.46 m x 3.83 m |
|
Main Level |
Dining Room |
3.91 m |
3.17 m |
3.91 m x 3.17 m |
|
Main Level |
Kitchen |
3.91 m |
3.58 m |
3.91 m x 3.58 m |
|
Upper Level |
Bedroom |
3.53 m |
3.14 m |
3.53 m x 3.14 m |
|
Upper Level |
Bedroom |
4.26 m |
3.3 m |
4.26 m x 3.3 m |
|
Upper Level |
Bedroom |
4.47 m |
3.91 m |
4.47 m x 3.91 m |
https://www.realtor.ca/real-estate/27963839/220-blair-street-carleton-place-909-carleton-place


































