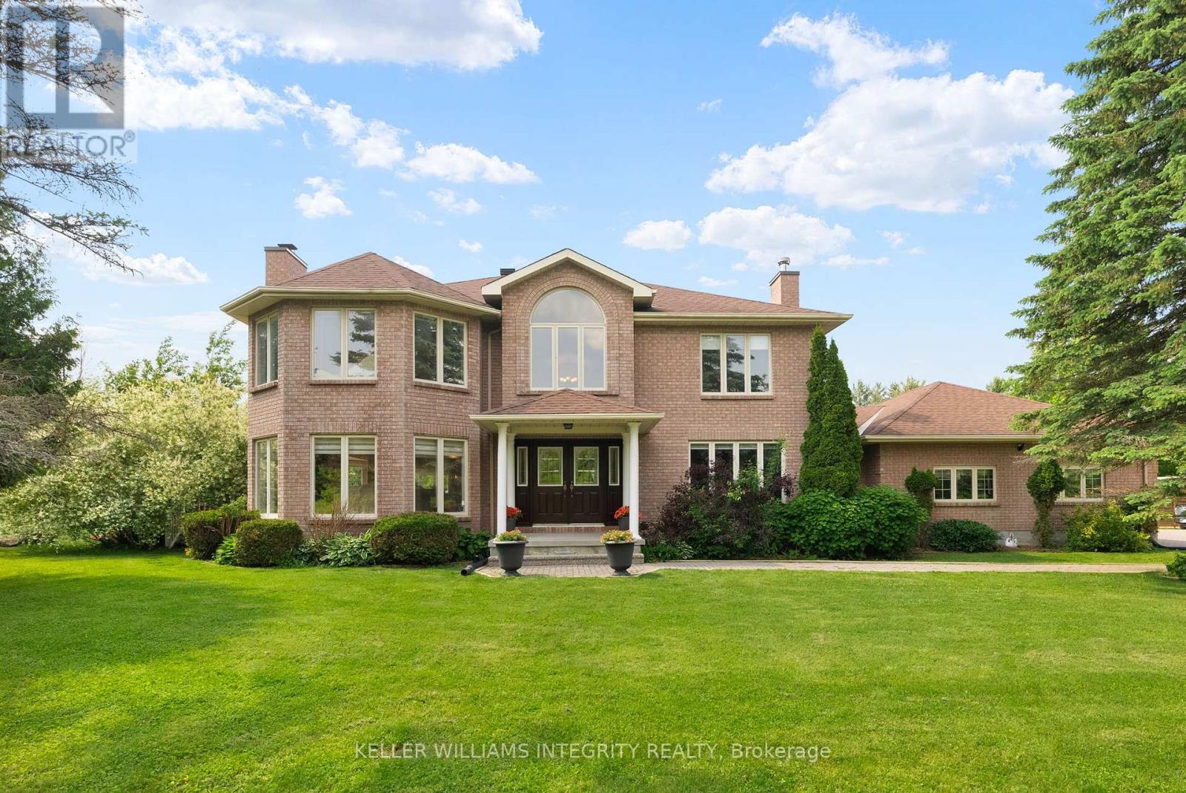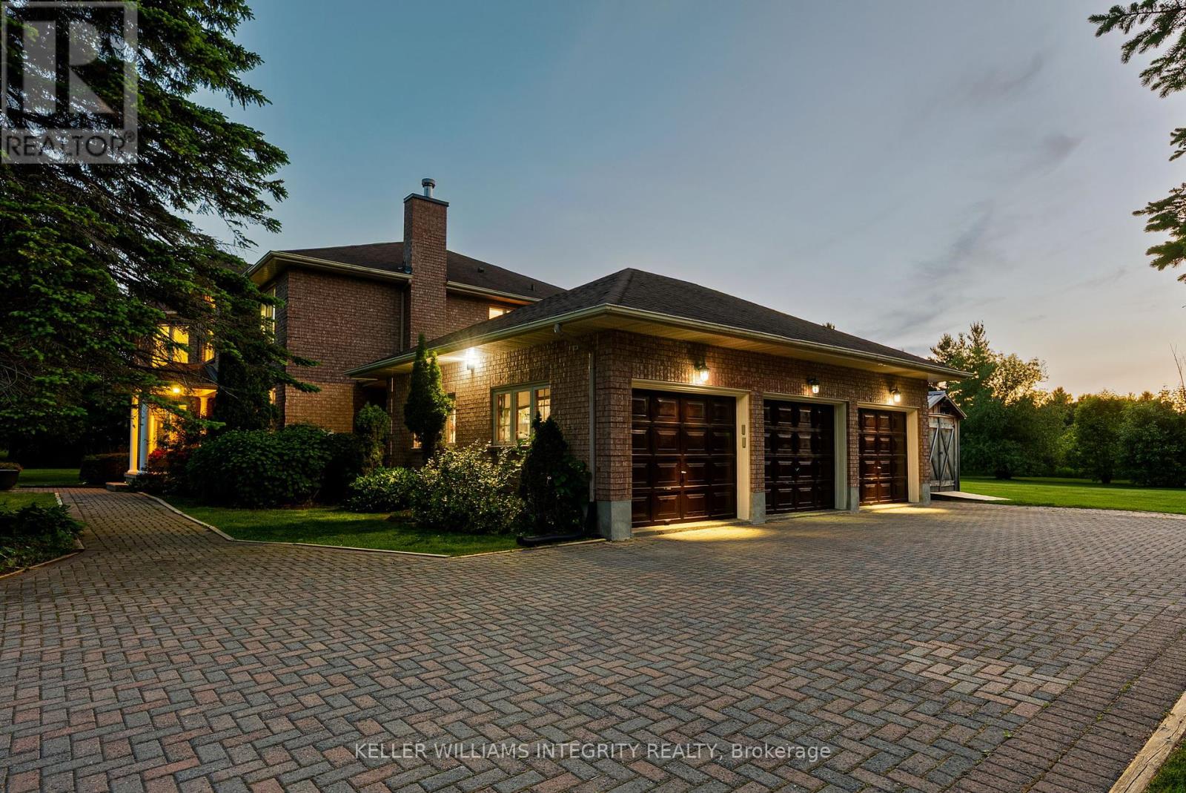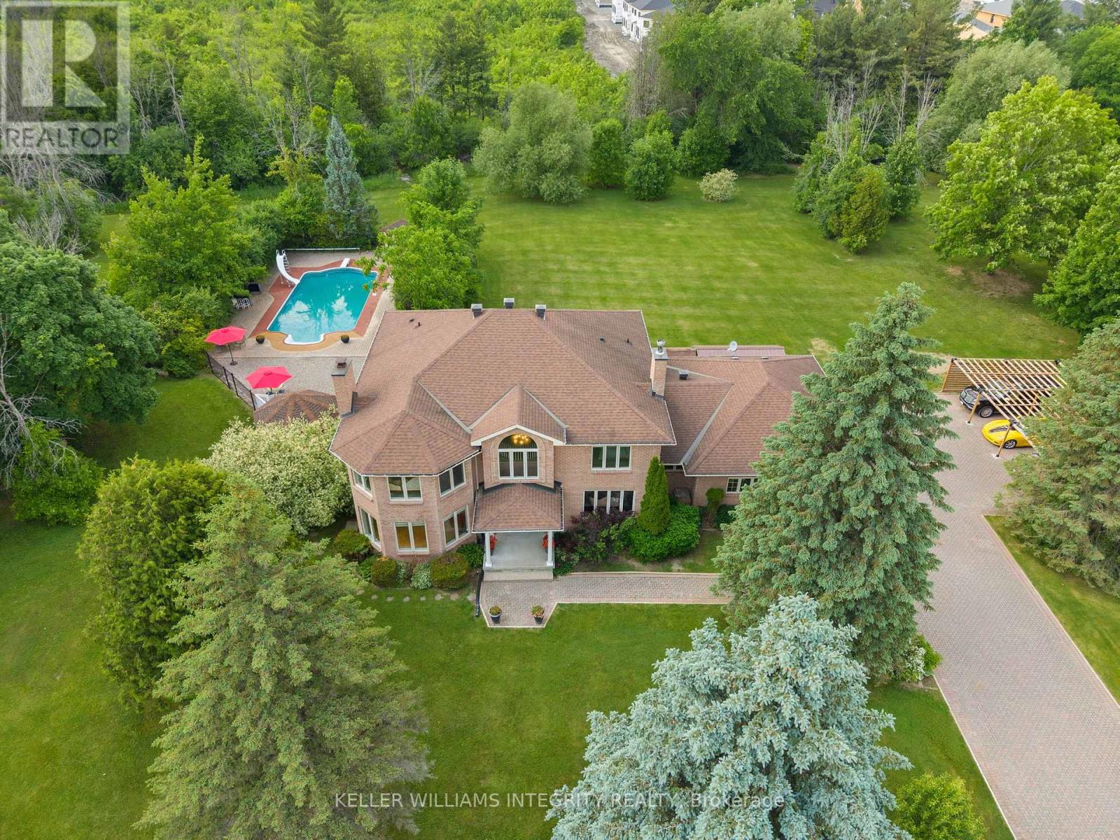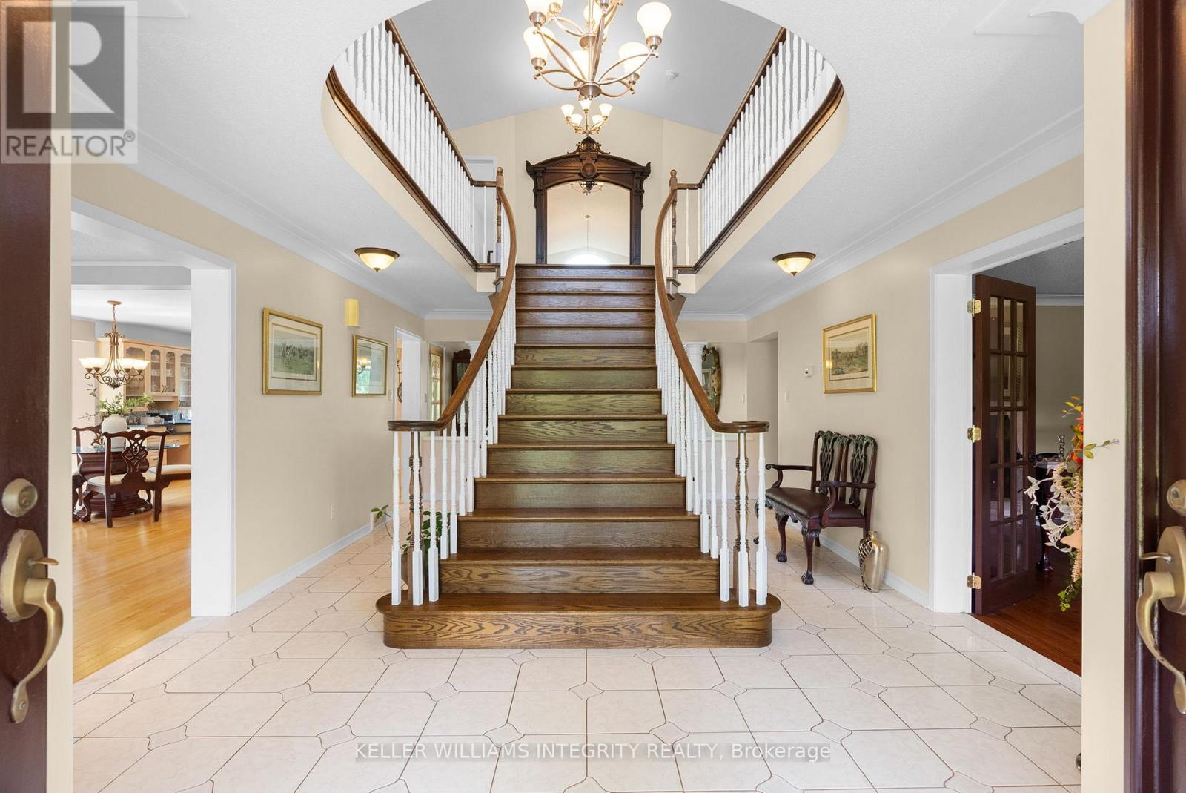5 Bedroom
5 Bathroom
3,500 - 5,000 ft2
Fireplace
Inground Pool
Central Air Conditioning, Air Exchanger
Forced Air
Acreage
$1,999,999
A rare gem in coveted Emerald March Estates! This incredible home sits on just over 2 private acres, minutes from the city and steps from all the amenities of Kanata, a setting that doesn't come available often! Perfect for multi-generational living, the home features a full in-law suite apartment with private entrance and offers a spacious bedroom with ensuite, and full kitchen. The basement also includes a large recreation room with wet bar and half bath, essential for entertaining. The main home is sure to impress as it's been meticulously maintained and offers, 4 bedrooms upstairs, a show stopping staircase, formal living & dining rooms, a gorgeous eat-in kitchen, and versatile rooms for a home office or main floor bedroom. Outside is your private retreat, a country setting in the city offering a home for wildlife, fenced in-ground pool, gazebo, pool house, and a triple car garage with interlock driveway, all surrounded by greenery and mature trees. This truly one-of-a-kind estate is calling you home! (id:39840)
Property Details
|
MLS® Number
|
X12219458 |
|
Property Type
|
Single Family |
|
Community Name
|
9009 - Kanata - Rural Kanata (Central) |
|
Amenities Near By
|
Golf Nearby |
|
Equipment Type
|
Water Heater |
|
Features
|
Wooded Area, Irregular Lot Size, Gazebo, In-law Suite |
|
Parking Space Total
|
18 |
|
Pool Type
|
Inground Pool |
|
Rental Equipment Type
|
Water Heater |
|
Structure
|
Deck |
Building
|
Bathroom Total
|
5 |
|
Bedrooms Above Ground
|
4 |
|
Bedrooms Below Ground
|
1 |
|
Bedrooms Total
|
5 |
|
Age
|
31 To 50 Years |
|
Amenities
|
Fireplace(s) |
|
Appliances
|
Water Treatment, Dishwasher, Freezer, Hood Fan, Oven, Stove, Window Coverings, Refrigerator |
|
Basement Development
|
Finished |
|
Basement Type
|
Full (finished) |
|
Construction Style Attachment
|
Detached |
|
Cooling Type
|
Central Air Conditioning, Air Exchanger |
|
Exterior Finish
|
Brick |
|
Fireplace Present
|
Yes |
|
Fireplace Total
|
2 |
|
Foundation Type
|
Concrete |
|
Half Bath Total
|
1 |
|
Heating Fuel
|
Natural Gas |
|
Heating Type
|
Forced Air |
|
Stories Total
|
2 |
|
Size Interior
|
3,500 - 5,000 Ft2 |
|
Type
|
House |
|
Utility Power
|
Generator |
|
Utility Water
|
Drilled Well |
Parking
Land
|
Acreage
|
Yes |
|
Fence Type
|
Partially Fenced |
|
Land Amenities
|
Golf Nearby |
|
Sewer
|
Septic System |
|
Size Depth
|
334 Ft ,8 In |
|
Size Frontage
|
189 Ft |
|
Size Irregular
|
189 X 334.7 Ft |
|
Size Total Text
|
189 X 334.7 Ft|2 - 4.99 Acres |
|
Zoning Description
|
Rr3 |
Rooms
| Level |
Type |
Length |
Width |
Dimensions |
|
Second Level |
Bedroom 2 |
3.56 m |
4.24 m |
3.56 m x 4.24 m |
|
Second Level |
Bathroom |
2.78 m |
2.54 m |
2.78 m x 2.54 m |
|
Second Level |
Bedroom 3 |
3.56 m |
4.41 m |
3.56 m x 4.41 m |
|
Second Level |
Bedroom 4 |
4.5 m |
3.56 m |
4.5 m x 3.56 m |
|
Second Level |
Primary Bedroom |
4.71 m |
7.71 m |
4.71 m x 7.71 m |
|
Second Level |
Bathroom |
4.67 m |
3.56 m |
4.67 m x 3.56 m |
|
Basement |
Recreational, Games Room |
11.41 m |
7.52 m |
11.41 m x 7.52 m |
|
Basement |
Other |
4.58 m |
4.08 m |
4.58 m x 4.08 m |
|
Basement |
Bathroom |
2.01 m |
3.09 m |
2.01 m x 3.09 m |
|
Basement |
Bedroom |
3.8 m |
4.15 m |
3.8 m x 4.15 m |
|
Basement |
Kitchen |
6.34 m |
2.24 m |
6.34 m x 2.24 m |
|
Basement |
Bathroom |
2.49 m |
0.96 m |
2.49 m x 0.96 m |
|
Basement |
Utility Room |
3.16 m |
3.06 m |
3.16 m x 3.06 m |
|
Basement |
Living Room |
5.85 m |
7.16 m |
5.85 m x 7.16 m |
|
Basement |
Other |
2.58 m |
2.42 m |
2.58 m x 2.42 m |
|
Basement |
Other |
2.08 m |
1.1 m |
2.08 m x 1.1 m |
|
Main Level |
Living Room |
4.71 m |
6.61 m |
4.71 m x 6.61 m |
|
Main Level |
Foyer |
4.33 m |
6.8 m |
4.33 m x 6.8 m |
|
Main Level |
Living Room |
3.69 m |
5.56 m |
3.69 m x 5.56 m |
|
Main Level |
Eating Area |
5.52 m |
2.93 m |
5.52 m x 2.93 m |
|
Main Level |
Kitchen |
4.72 m |
3.76 m |
4.72 m x 3.76 m |
|
Main Level |
Dining Room |
4.32 m |
5.13 m |
4.32 m x 5.13 m |
|
Main Level |
Office |
3.71 m |
4.5 m |
3.71 m x 4.5 m |
|
Main Level |
Bathroom |
2.21 m |
3.07 m |
2.21 m x 3.07 m |
|
Main Level |
Laundry Room |
2.19 m |
2.86 m |
2.19 m x 2.86 m |
Utilities
|
Cable
|
Installed |
|
Electricity
|
Installed |
|
Wireless
|
Available |
|
Electricity Connected
|
Connected |
|
Telephone
|
Connected |
|
Sewer
|
Installed |
https://www.realtor.ca/real-estate/28466122/22-marchbrook-circle-ottawa-9009-kanata-rural-kanata-central





















































