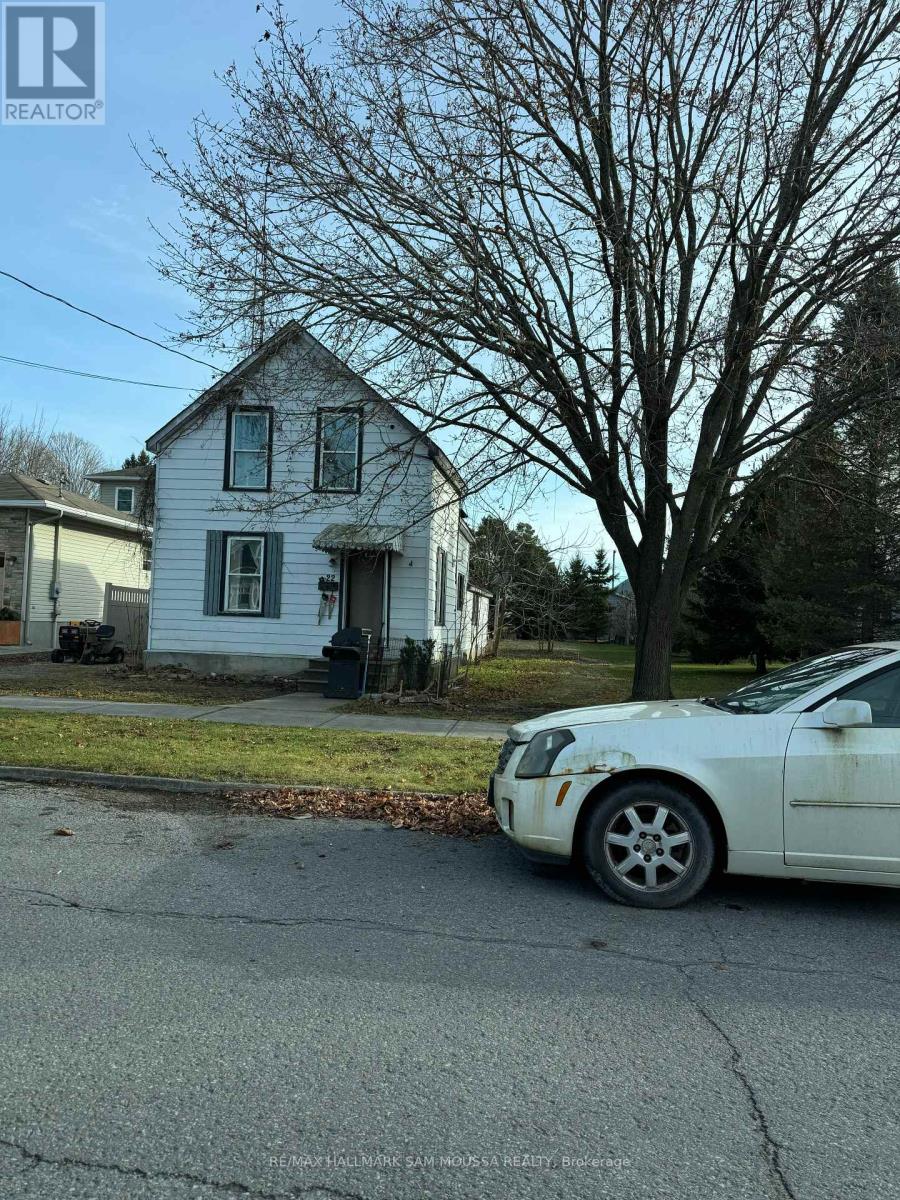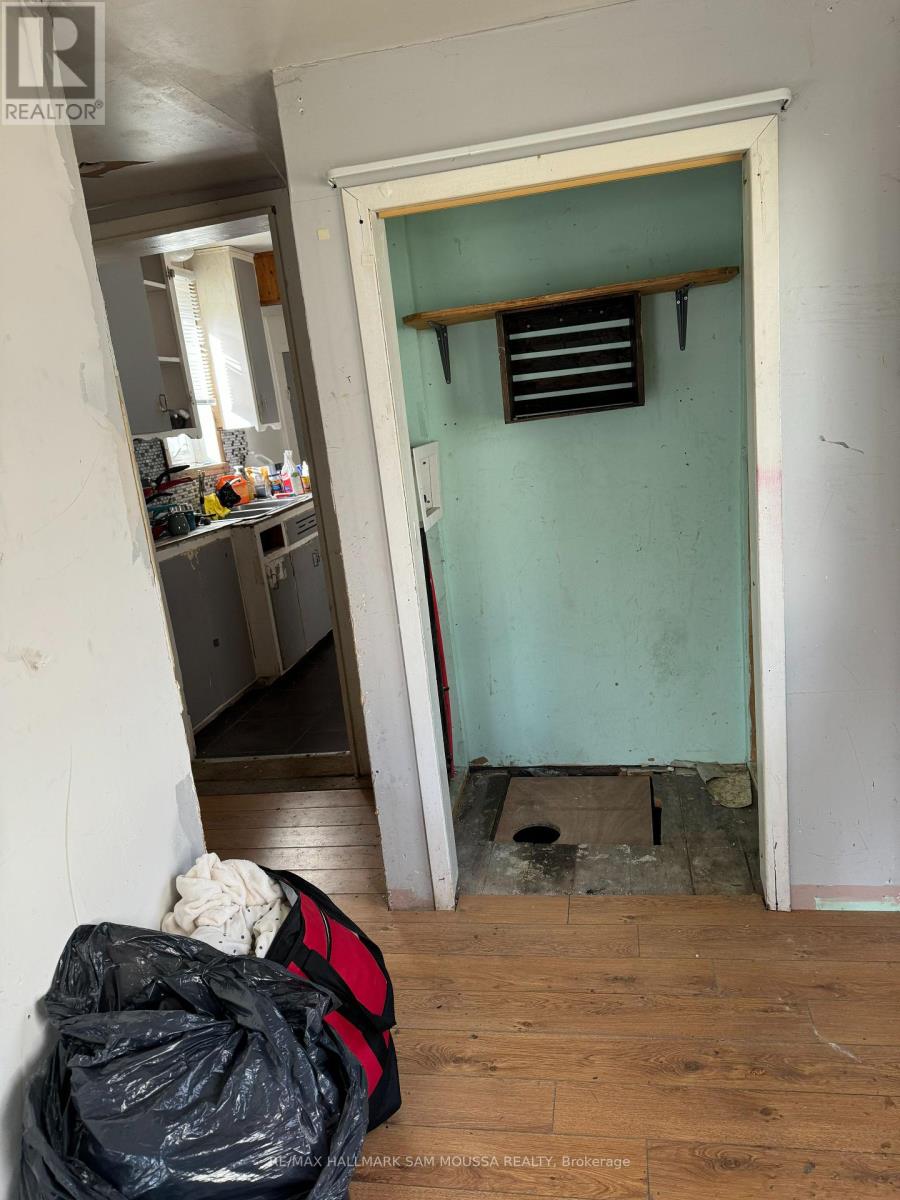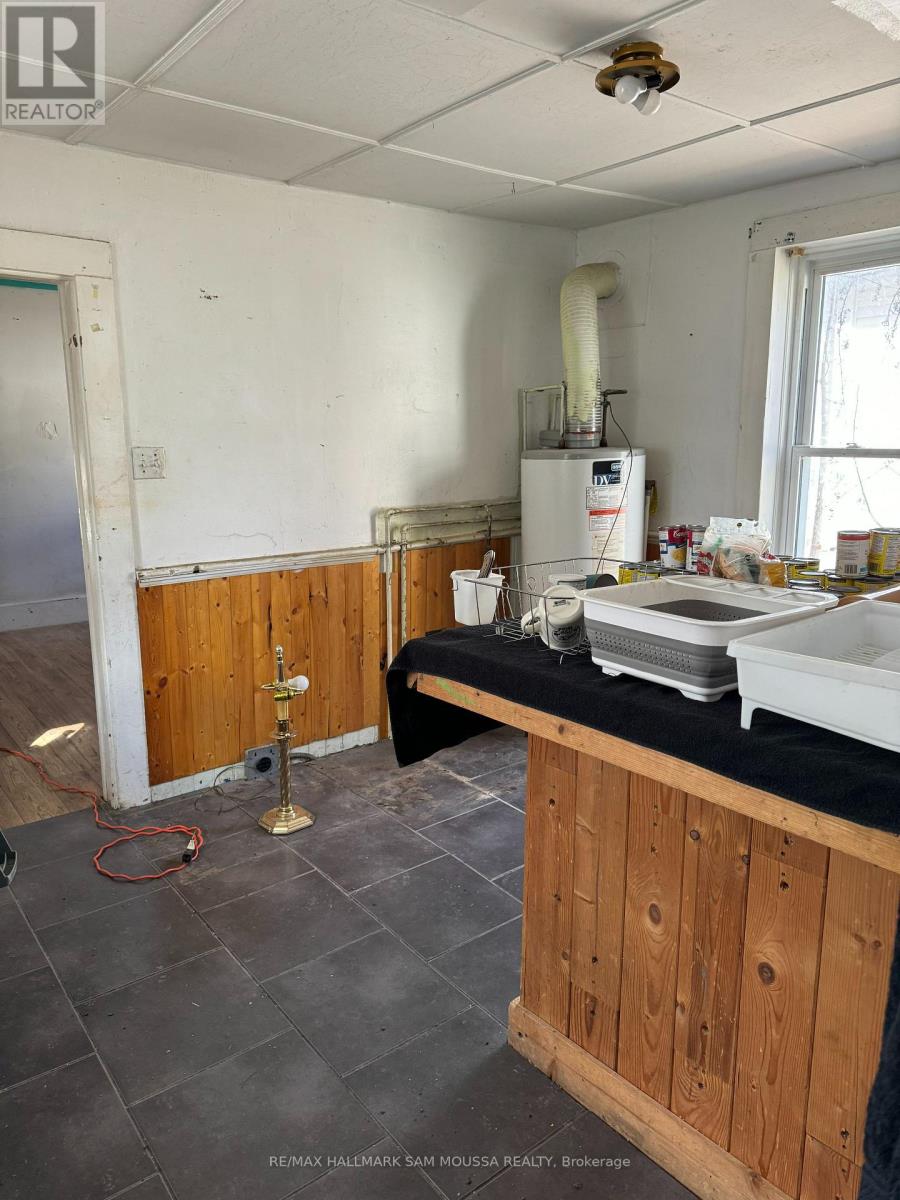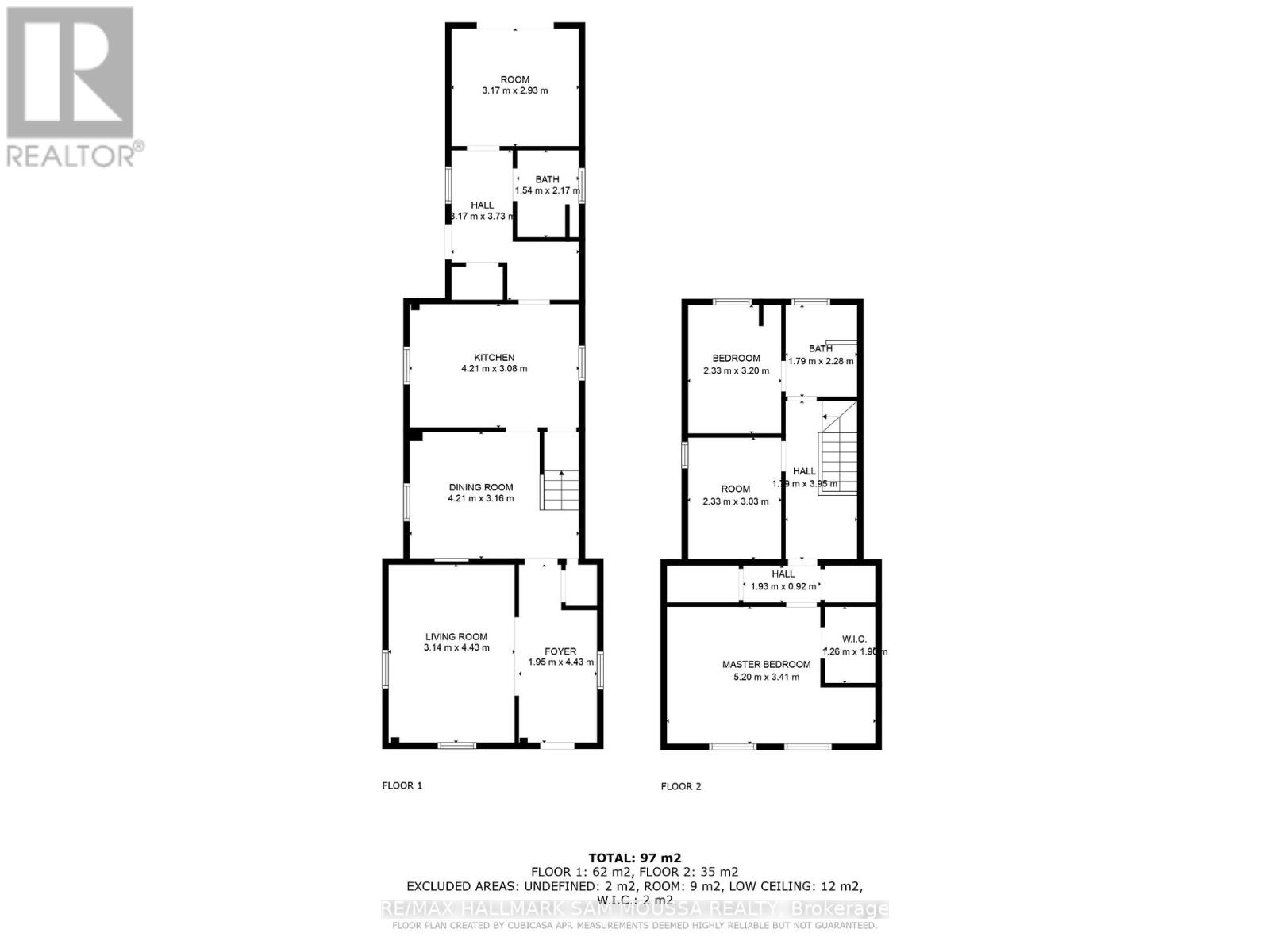22 Church Street Perth, Ontario K7H 2A3
3 Bedroom
2 Bathroom
1,100 - 1,500 ft2
Forced Air
$249,000
Builders take notice, this large 10,527 sq ft lot is priced to sell. It is Zoned R2 which would allow up to 4 units to be built subject to Town approval. The house is in need of significant work and is being offered "AS-IS". (id:39840)
Property Details
| MLS® Number | X11822244 |
| Property Type | Single Family |
| Community Name | 907 - Perth |
| Features | Lane |
| Parking Space Total | 2 |
Building
| Bathroom Total | 2 |
| Bedrooms Above Ground | 3 |
| Bedrooms Total | 3 |
| Appliances | Water Heater |
| Basement Development | Unfinished |
| Basement Type | Crawl Space (unfinished) |
| Construction Style Attachment | Detached |
| Exterior Finish | Aluminum Siding |
| Foundation Type | Concrete |
| Heating Fuel | Natural Gas |
| Heating Type | Forced Air |
| Stories Total | 2 |
| Size Interior | 1,100 - 1,500 Ft2 |
| Type | House |
| Utility Water | Municipal Water |
Land
| Acreage | No |
| Sewer | Sanitary Sewer |
| Size Depth | 168 Ft |
| Size Frontage | 62 Ft ,7 In |
| Size Irregular | 62.6 X 168 Ft |
| Size Total Text | 62.6 X 168 Ft |
| Zoning Description | R2 |
Rooms
| Level | Type | Length | Width | Dimensions |
|---|---|---|---|---|
| Second Level | Bedroom | 5.2 m | 3.41 m | 5.2 m x 3.41 m |
| Second Level | Bedroom 2 | 3.03 m | 2.33 m | 3.03 m x 2.33 m |
| Second Level | Bedroom 3 | 3.2 m | 2.33 m | 3.2 m x 2.33 m |
| Second Level | Bathroom | 2.28 m | 1.79 m | 2.28 m x 1.79 m |
| Ground Level | Family Room | 4.43 m | 3.14 m | 4.43 m x 3.14 m |
| Ground Level | Dining Room | 4.21 m | 3.16 m | 4.21 m x 3.16 m |
| Ground Level | Kitchen | 4.21 m | 3.08 m | 4.21 m x 3.08 m |
| Ground Level | Den | 31.47 m | 2.93 m | 31.47 m x 2.93 m |
| Ground Level | Bathroom | 1.54 m | 2.17 m | 1.54 m x 2.17 m |
https://www.realtor.ca/real-estate/27700046/22-church-street-perth-907-perth
Contact Us
Contact us for more information




















