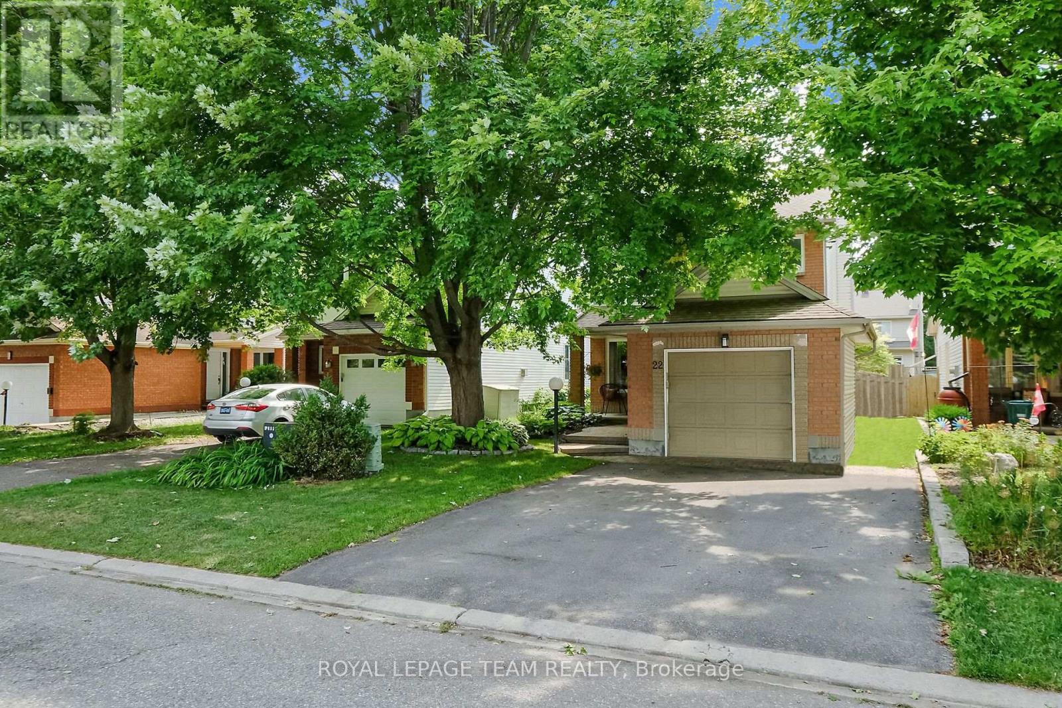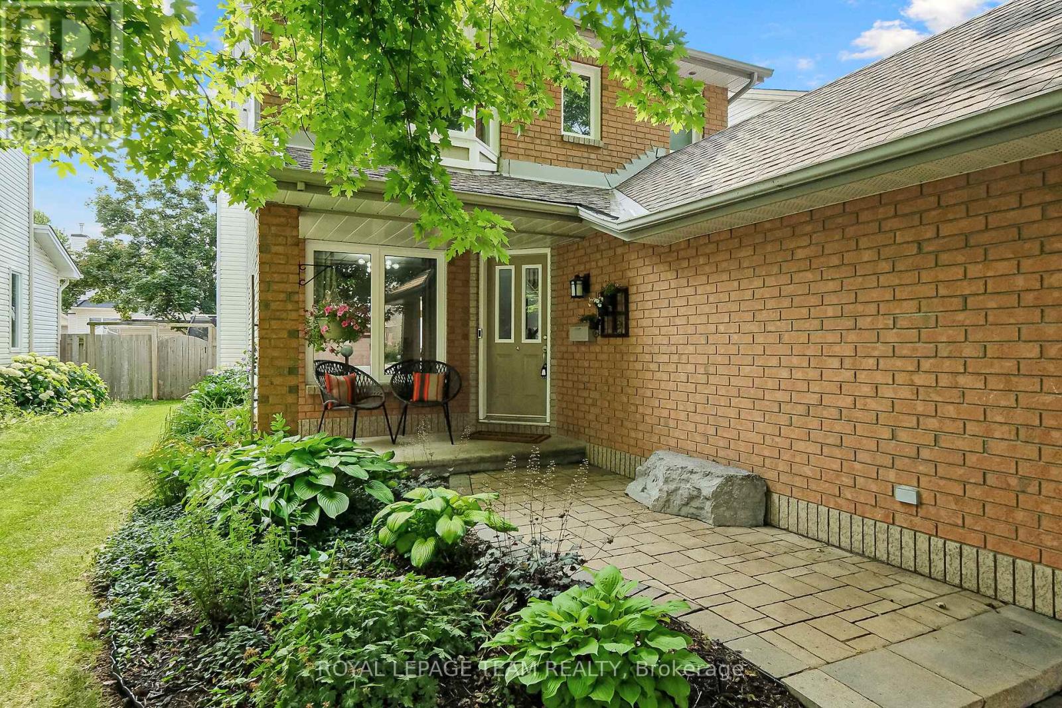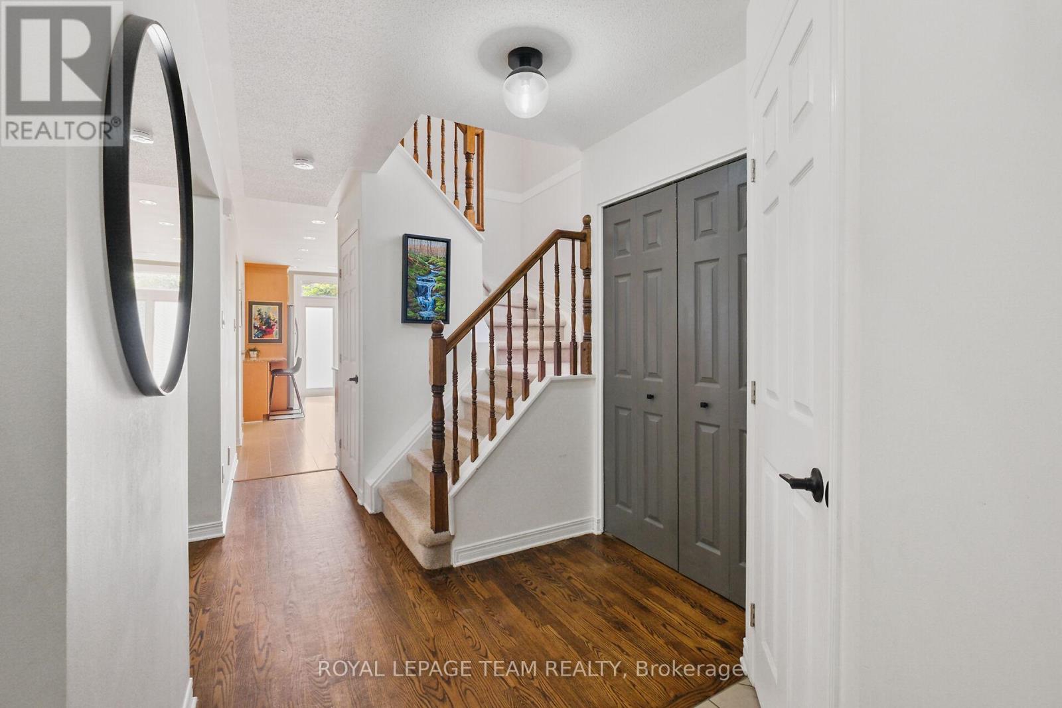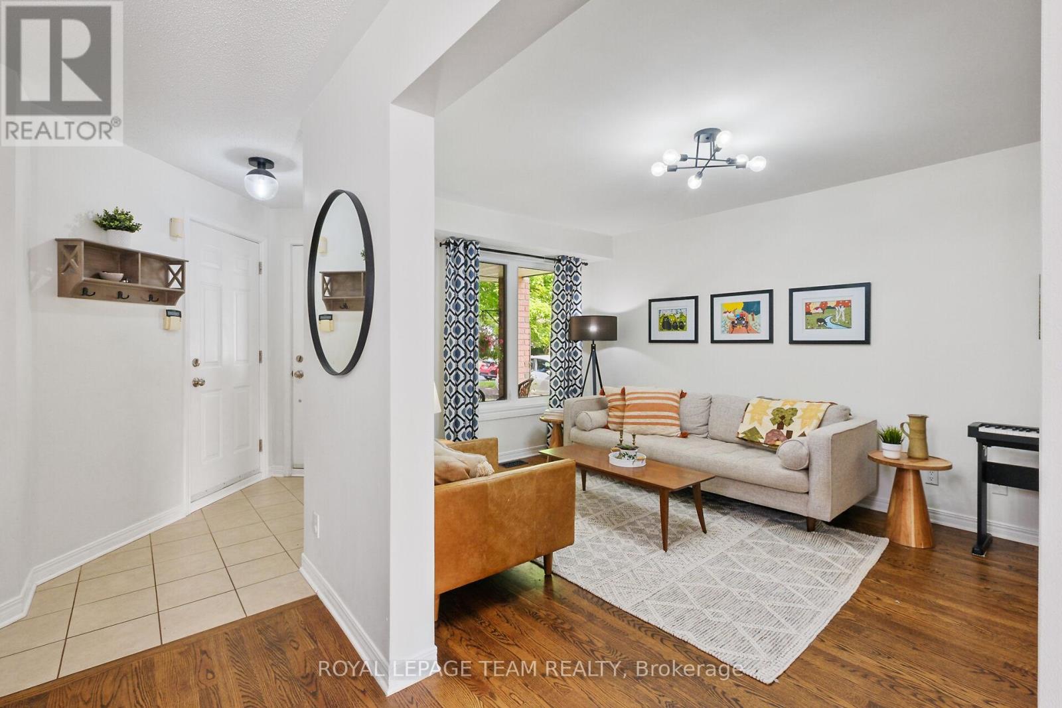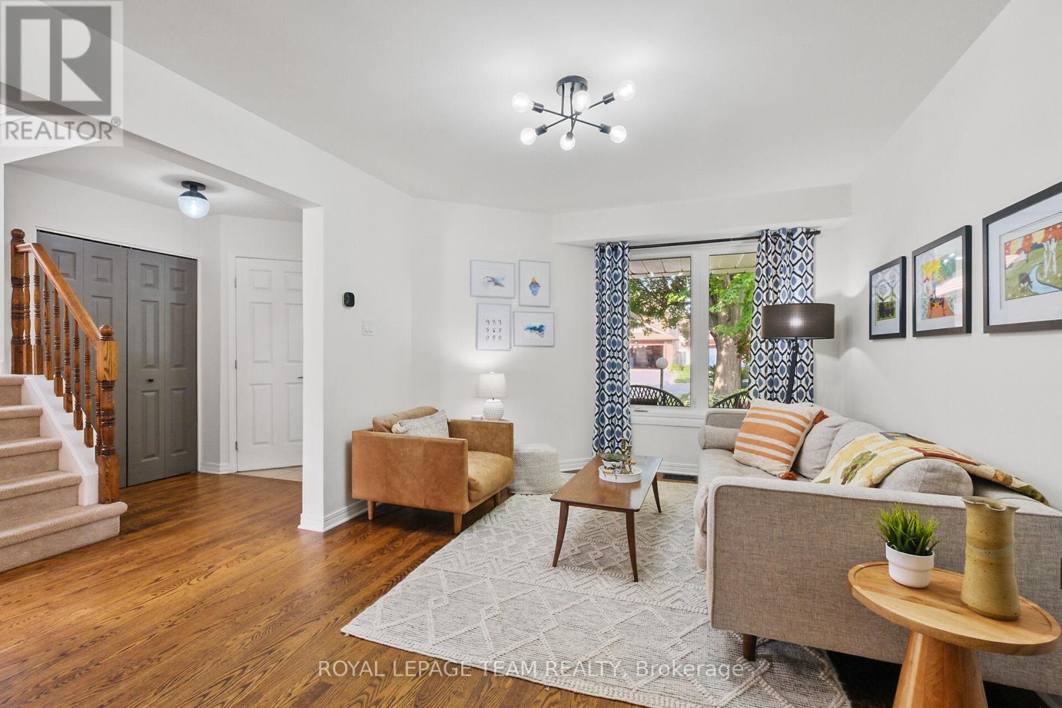3 Bedroom
3 Bathroom
1,500 - 2,000 ft2
Fireplace
Central Air Conditioning
Forced Air
$724,900
Welcome to this beautifully maintained and tastefully updated single detached home in a desirable neighbourhood. From the moment you arrive, you'll appreciate the curb appeal with an interlock front walkway lined by lush perennial gardens and an inviting front porch perfect for enjoying your morning coffee. Step inside to a spacious tiled foyer, large closet and an adjacent updated 2-piece bath. The main level features rich hardwood floors throughout and an appealing layout. The bright living and dining areas boast large windows on two sides, flooding the space with natural light, as well as a stylish shiplap feature wall and updated light fixtures. Relish in the expanded gourmet kitchen, offering granite counters, high-end appliances (fridge & stove 2021, dishwasher 2025), cork flooring for comfort, a built-in office nook, and an abundance of cabinetry and counter space. The breakfast bar overlooks the cozy family room with a gas fireplace and expansive windows that frame the beautifully landscaped backyard. Upstairs, you'll find 3 spacious bedrooms, all with gleaming hardwood floors. The primary suite is a true retreat, featuring a cathedral ceiling, walk-in closet, and an updated ensuite bath with heated floors, granite countertop, and a custom shower. The main bathroom, updated in 2021, serves the secondary bedrooms. The finished lower level offers additional living space, ideal for a rec room, home gym, office, or playroomplus a separate laundry area and plenty of storage. Step outside to your own private oasis; the fully fenced backyard is perfect for entertaining or relaxing, with mature trees, perennial gardens, interlock patio space, and lots of room to play. With updates including furnace (2017), shingles (2014), central air (2021), and new windows (2022 to 2024), this move-in ready home offers peace of mind for years to come. All of this is located just minutes from parks, schools, shopping, and transit. A rare opportunity to own a truly special home! (id:39840)
Property Details
|
MLS® Number
|
X12314856 |
|
Property Type
|
Single Family |
|
Community Name
|
7706 - Barrhaven - Longfields |
|
Amenities Near By
|
Public Transit |
|
Parking Space Total
|
3 |
Building
|
Bathroom Total
|
3 |
|
Bedrooms Above Ground
|
3 |
|
Bedrooms Total
|
3 |
|
Amenities
|
Fireplace(s) |
|
Appliances
|
Garage Door Opener Remote(s), Water Heater, Blinds, Central Vacuum, Dishwasher, Dryer, Garage Door Opener, Microwave, Stove, Washer, Window Coverings, Refrigerator |
|
Basement Development
|
Finished |
|
Basement Type
|
Full (finished) |
|
Construction Style Attachment
|
Detached |
|
Cooling Type
|
Central Air Conditioning |
|
Exterior Finish
|
Brick, Vinyl Siding |
|
Fireplace Present
|
Yes |
|
Fireplace Total
|
1 |
|
Flooring Type
|
Hardwood, Carpeted, Ceramic |
|
Foundation Type
|
Poured Concrete |
|
Half Bath Total
|
1 |
|
Heating Fuel
|
Natural Gas |
|
Heating Type
|
Forced Air |
|
Stories Total
|
2 |
|
Size Interior
|
1,500 - 2,000 Ft2 |
|
Type
|
House |
|
Utility Water
|
Municipal Water |
Parking
|
Attached Garage
|
|
|
Garage
|
|
|
Inside Entry
|
|
Land
|
Acreage
|
No |
|
Fence Type
|
Fenced Yard |
|
Land Amenities
|
Public Transit |
|
Sewer
|
Sanitary Sewer |
|
Size Depth
|
111 Ft ,6 In |
|
Size Frontage
|
35 Ft |
|
Size Irregular
|
35 X 111.5 Ft |
|
Size Total Text
|
35 X 111.5 Ft |
|
Zoning Description
|
Residential |
Rooms
| Level |
Type |
Length |
Width |
Dimensions |
|
Second Level |
Bathroom |
2.14 m |
2.9 m |
2.14 m x 2.9 m |
|
Second Level |
Bedroom 2 |
3.32 m |
3.08 m |
3.32 m x 3.08 m |
|
Second Level |
Bedroom 3 |
2.66 m |
3.66 m |
2.66 m x 3.66 m |
|
Second Level |
Primary Bedroom |
4.33 m |
3.68 m |
4.33 m x 3.68 m |
|
Second Level |
Bathroom |
1.7 m |
2.94 m |
1.7 m x 2.94 m |
|
Basement |
Recreational, Games Room |
5.22 m |
8.7 m |
5.22 m x 8.7 m |
|
Basement |
Other |
2.73 m |
7.05 m |
2.73 m x 7.05 m |
|
Basement |
Utility Room |
6.13 m |
3.29 m |
6.13 m x 3.29 m |
|
Main Level |
Living Room |
3.31 m |
3.91 m |
3.31 m x 3.91 m |
|
Main Level |
Dining Room |
3.31 m |
3.05 m |
3.31 m x 3.05 m |
|
Main Level |
Kitchen |
2.71 m |
5.96 m |
2.71 m x 5.96 m |
|
Main Level |
Family Room |
3.3 m |
4.08 m |
3.3 m x 4.08 m |
|
Main Level |
Bathroom |
2.46 m |
1.38 m |
2.46 m x 1.38 m |
|
Main Level |
Foyer |
1.24 m |
2.12 m |
1.24 m x 2.12 m |
Utilities
|
Cable
|
Installed |
|
Electricity
|
Installed |
|
Sewer
|
Installed |
https://www.realtor.ca/real-estate/28669420/22-avonhurst-avenue-ottawa-7706-barrhaven-longfields


