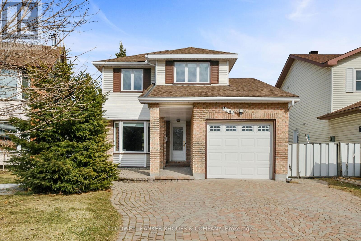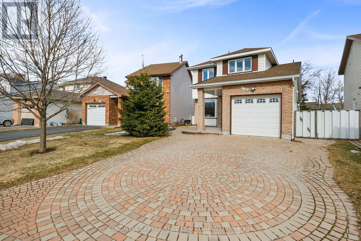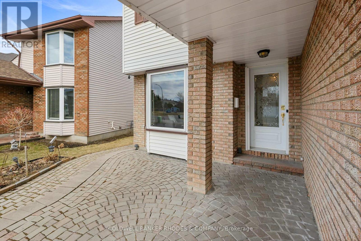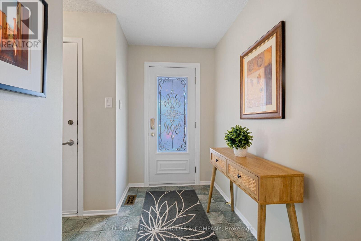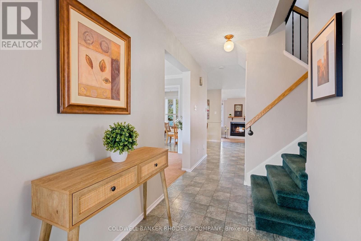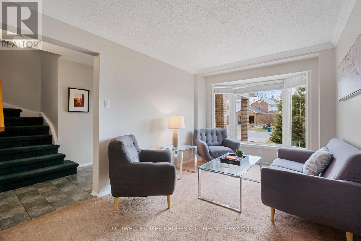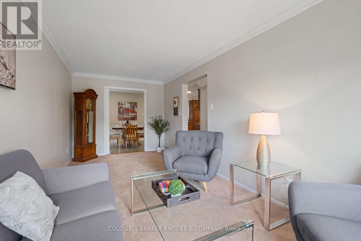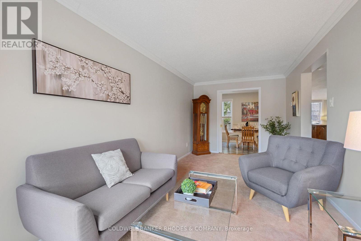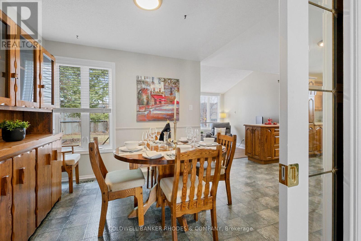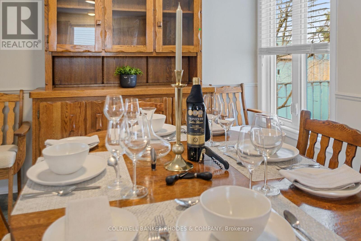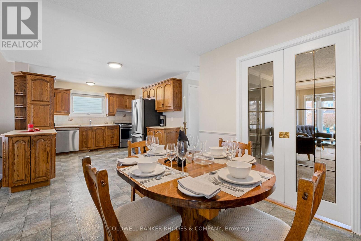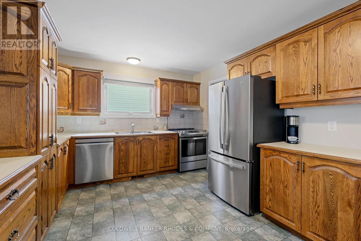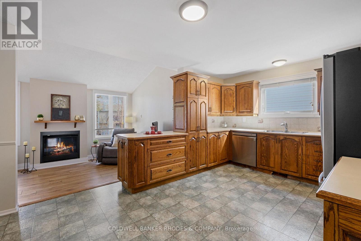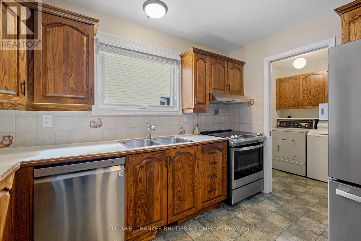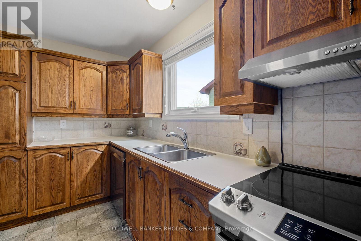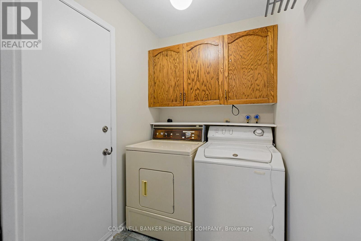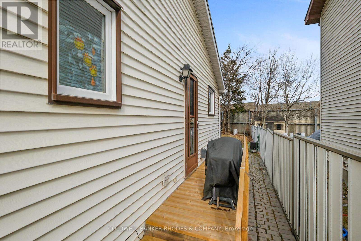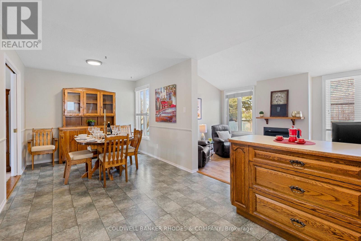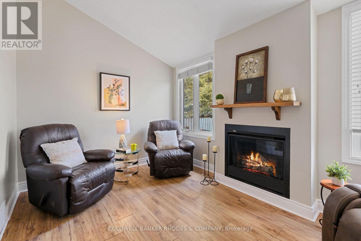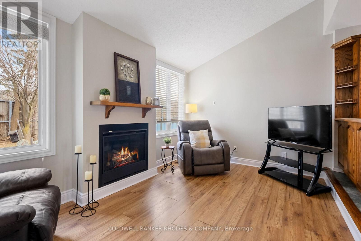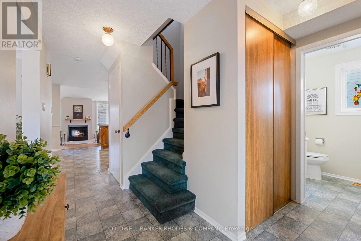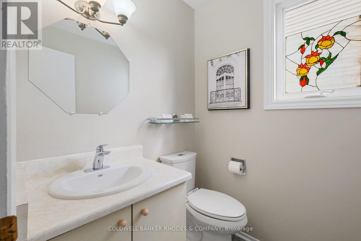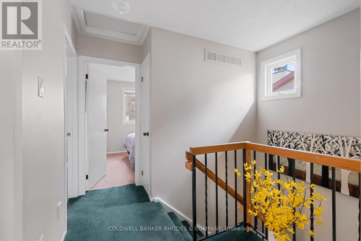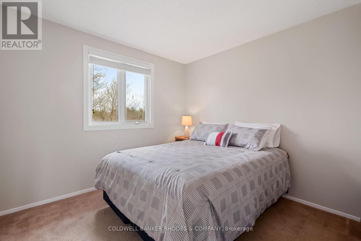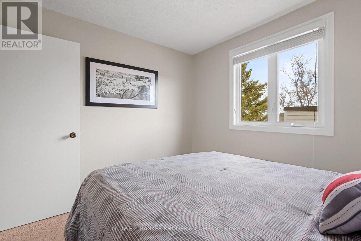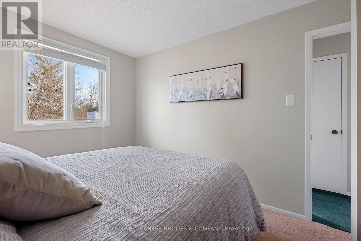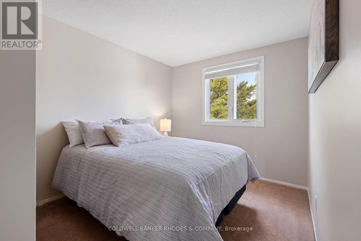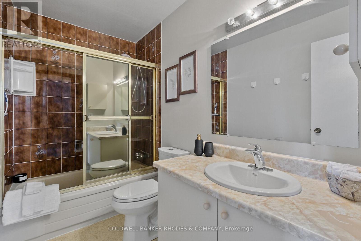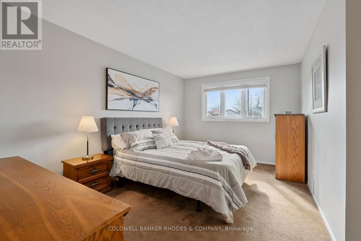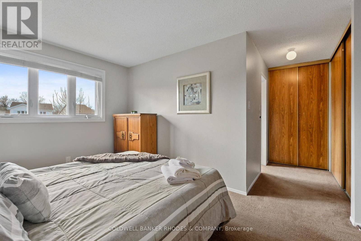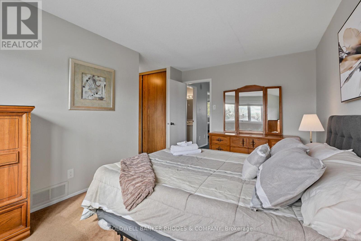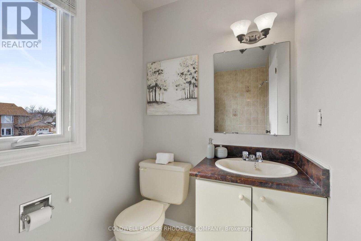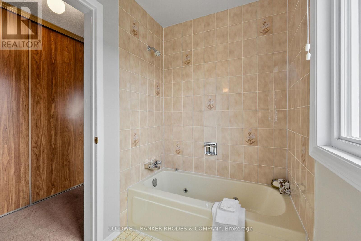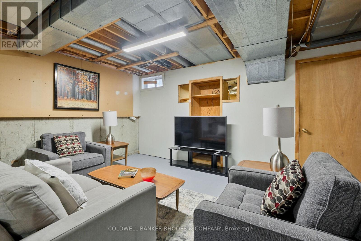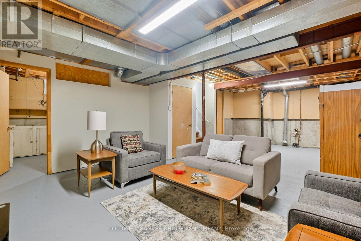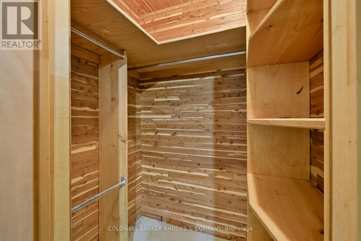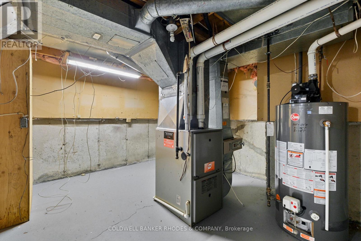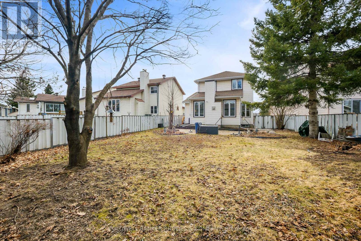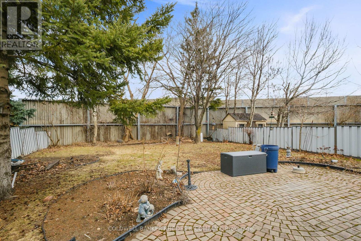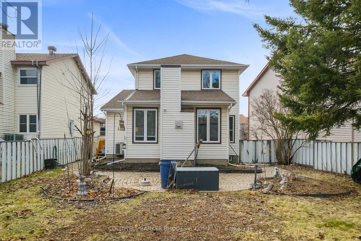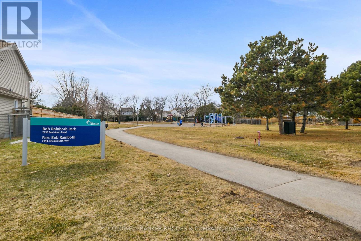3 Bedroom
3 Bathroom
1,500 - 2,000 ft2
Fireplace
Central Air Conditioning
Forced Air
$669,900
Welcome to this lovely 3-bedroom, 2.5 bathroom home nestled on a quiet, family-friendly street. Step into a welcoming foyer featuring convenient closet space, a 2-piece powder room, and inside access to the attached garage.The main floor offers a bright and functional layout with a spacious living room, dining area, and a large kitchen with ample cabinetry and stainless appliances, ideal for creating your special dishes.. A sunken family room with a cozy gas fireplace adds warmth and charm, while sundrenched windows and soft, neutral tones create an inviting atmosphere throughout. Upstairs, the primary bedroom features 2 double closets and a private 4-piece ensuite. Two additional well-sized bedrooms, another full 4-piece bath, and linen storage complete this level & perfect for families or guests. Enjoy the convenience of an attached garage plus parking for 4 more vehicles. The interlock driveway and walkways provide clean, stylish curb appeal and access from the front to the side and backyard.Step outside to a large, private yard which is an ideal space to entertain friends and family or simply unwind and recharge after a long day. PROFESSIONALLY PAINTED MARCH 2025, NEW FURNACE MAY 6TH 2025. Windows approx 6 years, roof approx 7 to 9 years and AC approx 8 to 10 years. Close to transit, shopping, parks, express way and eateries/cafes. Welcome Home. (id:39840)
Property Details
|
MLS® Number
|
X12069452 |
|
Property Type
|
Single Family |
|
Community Name
|
2108 - Beacon Hill South |
|
Parking Space Total
|
5 |
Building
|
Bathroom Total
|
3 |
|
Bedrooms Above Ground
|
3 |
|
Bedrooms Total
|
3 |
|
Amenities
|
Fireplace(s) |
|
Appliances
|
Water Heater, Dishwasher, Dryer, Stove, Washer, Refrigerator |
|
Basement Development
|
Unfinished |
|
Basement Type
|
N/a (unfinished) |
|
Construction Style Attachment
|
Detached |
|
Cooling Type
|
Central Air Conditioning |
|
Exterior Finish
|
Brick |
|
Fireplace Present
|
Yes |
|
Fireplace Total
|
1 |
|
Foundation Type
|
Poured Concrete |
|
Half Bath Total
|
1 |
|
Heating Fuel
|
Natural Gas |
|
Heating Type
|
Forced Air |
|
Stories Total
|
2 |
|
Size Interior
|
1,500 - 2,000 Ft2 |
|
Type
|
House |
|
Utility Water
|
Municipal Water |
Parking
Land
|
Acreage
|
No |
|
Sewer
|
Sanitary Sewer |
|
Size Frontage
|
32 Ft |
|
Size Irregular
|
32 Ft |
|
Size Total Text
|
32 Ft |
Rooms
| Level |
Type |
Length |
Width |
Dimensions |
|
Second Level |
Primary Bedroom |
4.26 m |
3 m |
4.26 m x 3 m |
|
Second Level |
Bathroom |
2.74 m |
1.54 m |
2.74 m x 1.54 m |
|
Second Level |
Bathroom |
2.74 m |
1.54 m |
2.74 m x 1.54 m |
|
Second Level |
Bedroom 2 |
3.35 m |
2.74 m |
3.35 m x 2.74 m |
|
Second Level |
Bedroom 3 |
3 m |
2.74 m |
3 m x 2.74 m |
|
Basement |
Recreational, Games Room |
7.62 m |
3.9 m |
7.62 m x 3.9 m |
|
Ground Level |
Foyer |
2.44 m |
1.54 m |
2.44 m x 1.54 m |
|
Ground Level |
Kitchen |
3.65 m |
3.35 m |
3.65 m x 3.35 m |
|
Ground Level |
Dining Room |
2.74 m |
2.74 m |
2.74 m x 2.74 m |
|
Ground Level |
Family Room |
4.26 m |
3 m |
4.26 m x 3 m |
|
Ground Level |
Living Room |
9.79 m |
2.74 m |
9.79 m x 2.74 m |
https://www.realtor.ca/real-estate/28136787/2184-east-acres-road-ottawa-2108-beacon-hill-south


