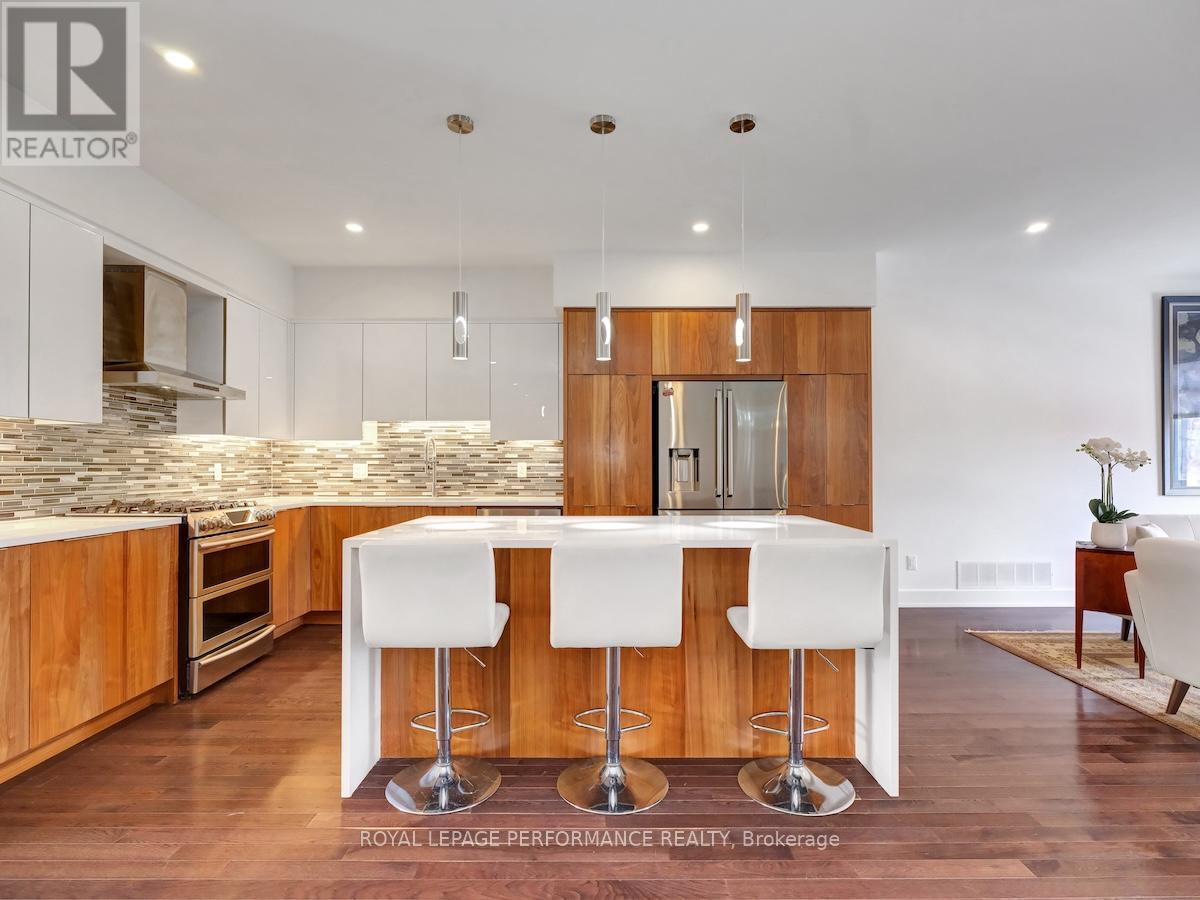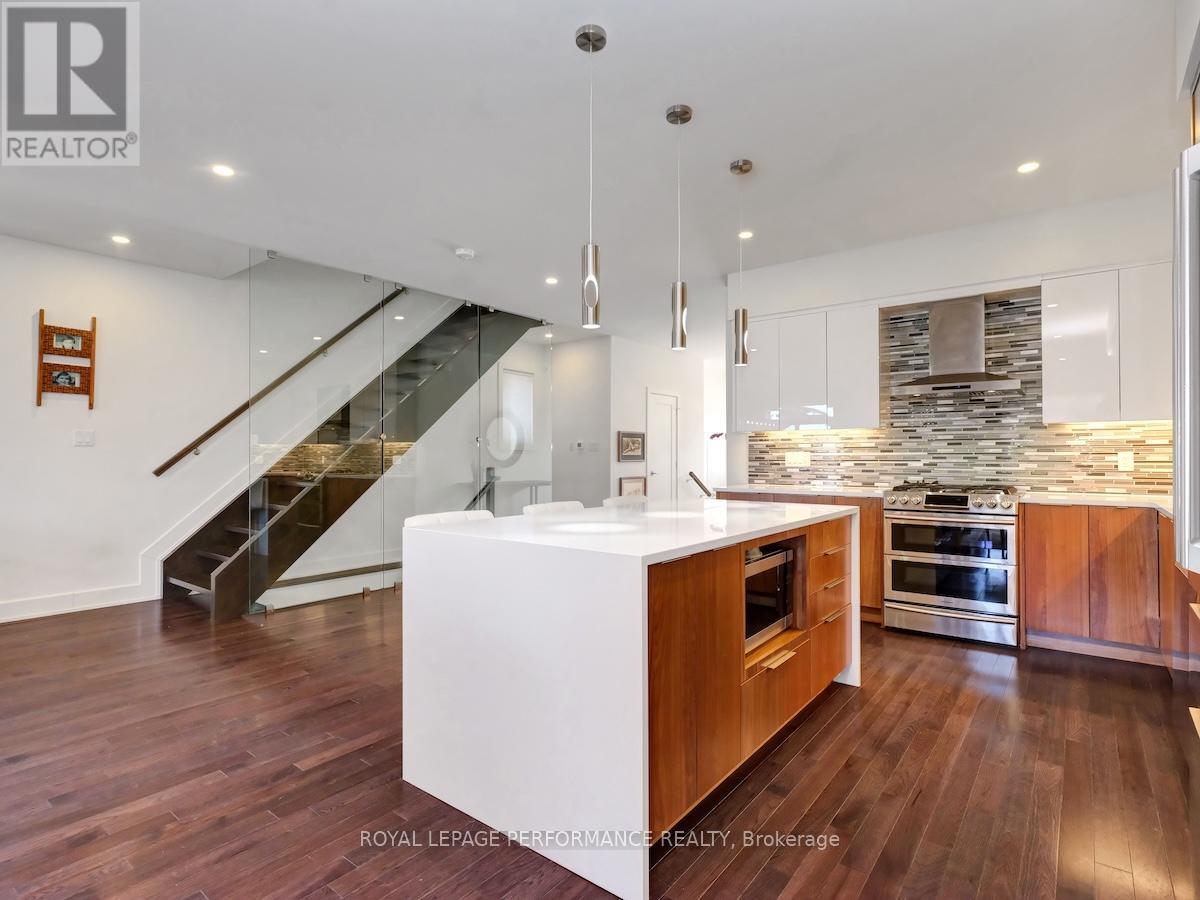4 Bedroom
4 Bathroom
2,000 - 2,500 ft2
Fireplace
Central Air Conditioning
Forced Air
Landscaped
$1,450,000
Stunning 3+1 bedroom, 3 1/2 bath semi on an oversized corner lot in fantastic location near Ottawa River bike & walking paths, and close to Kichi Zibi Mikan Parkway with easy access to transit, LRT, Quebec & downtown Ottawa. Tasteful high end finishings throughout. Main level features open concept living room with fireplace, dining room with access to back deck & two-toned kitchen boasting an island with breakfast bar seating, stainless steel appliances, & gas stove with double oven. Convenient powder room. Open riser staircase to second level which features primary suite with spacious walk-in closet & luxe 5pce ensuite with soaker tub, double sinks & large glass shower with dual showerheads. 2nd bedroom also has a walk-in closet. Another 5pce bath with seperate tub & shower on the 2nd floor. Handy 2nd floor laundry. Basement family room with walk-out to backyard. 4th bedroom & another full bathroom. Low maintenance fully fenced backyard oasis is landscaped and features a self-clean, 17 foot, 53" deep swim spa with swim tank & sitting area, built into the composite deck, along with a patio, side yard greenspace & 10x10 gazebo. (id:39840)
Property Details
|
MLS® Number
|
X12021611 |
|
Property Type
|
Single Family |
|
Community Name
|
5101 - Woodroffe |
|
Amenities Near By
|
Public Transit |
|
Equipment Type
|
Water Heater |
|
Features
|
Irregular Lot Size |
|
Parking Space Total
|
2 |
|
Rental Equipment Type
|
Water Heater |
|
Structure
|
Patio(s), Deck |
Building
|
Bathroom Total
|
4 |
|
Bedrooms Above Ground
|
3 |
|
Bedrooms Below Ground
|
1 |
|
Bedrooms Total
|
4 |
|
Appliances
|
Garage Door Opener Remote(s), Dishwasher, Dryer, Hood Fan, Microwave, Stove, Washer, Refrigerator |
|
Basement Development
|
Finished |
|
Basement Features
|
Walk Out |
|
Basement Type
|
N/a (finished) |
|
Construction Style Attachment
|
Semi-detached |
|
Cooling Type
|
Central Air Conditioning |
|
Exterior Finish
|
Stone, Stucco |
|
Fireplace Present
|
Yes |
|
Flooring Type
|
Hardwood |
|
Foundation Type
|
Poured Concrete |
|
Half Bath Total
|
1 |
|
Heating Fuel
|
Natural Gas |
|
Heating Type
|
Forced Air |
|
Stories Total
|
2 |
|
Size Interior
|
2,000 - 2,500 Ft2 |
|
Type
|
House |
|
Utility Water
|
Municipal Water |
Parking
|
Attached Garage
|
|
|
Garage
|
|
|
Inside Entry
|
|
Land
|
Acreage
|
No |
|
Fence Type
|
Fenced Yard |
|
Land Amenities
|
Public Transit |
|
Landscape Features
|
Landscaped |
|
Sewer
|
Sanitary Sewer |
|
Size Depth
|
98 Ft ,10 In |
|
Size Frontage
|
41 Ft ,1 In |
|
Size Irregular
|
41.1 X 98.9 Ft |
|
Size Total Text
|
41.1 X 98.9 Ft |
|
Surface Water
|
River/stream |
|
Zoning Description
|
R2a |
Rooms
| Level |
Type |
Length |
Width |
Dimensions |
|
Second Level |
Primary Bedroom |
4.53 m |
6.27 m |
4.53 m x 6.27 m |
|
Second Level |
Bedroom 2 |
3.45 m |
4.25 m |
3.45 m x 4.25 m |
|
Second Level |
Bedroom 3 |
3.44 m |
4.24 m |
3.44 m x 4.24 m |
|
Lower Level |
Utility Room |
2.96 m |
5.77 m |
2.96 m x 5.77 m |
|
Lower Level |
Family Room |
6.74 m |
5.75 m |
6.74 m x 5.75 m |
|
Lower Level |
Bedroom 4 |
4.38 m |
3.01 m |
4.38 m x 3.01 m |
|
Main Level |
Foyer |
2.65 m |
2.22 m |
2.65 m x 2.22 m |
|
Main Level |
Living Room |
4.5 m |
4.49 m |
4.5 m x 4.49 m |
|
Main Level |
Dining Room |
2.41 m |
5.47 m |
2.41 m x 5.47 m |
|
Main Level |
Kitchen |
5.8 m |
4.66 m |
5.8 m x 4.66 m |
https://www.realtor.ca/real-estate/28030135/2183-deschenes-street-ottawa-5101-woodroffe











































