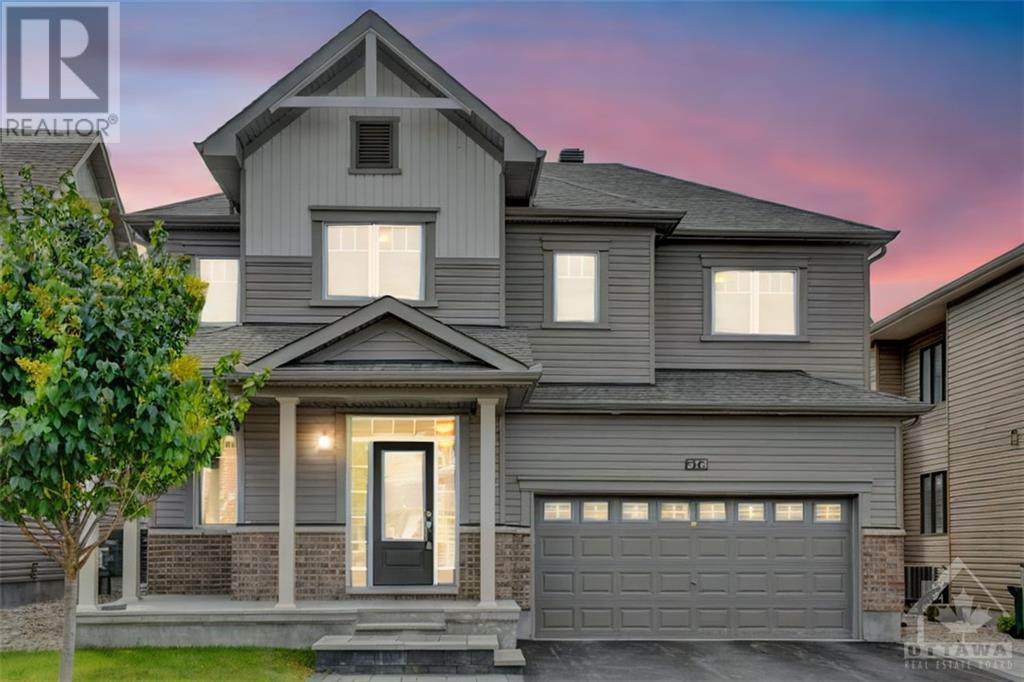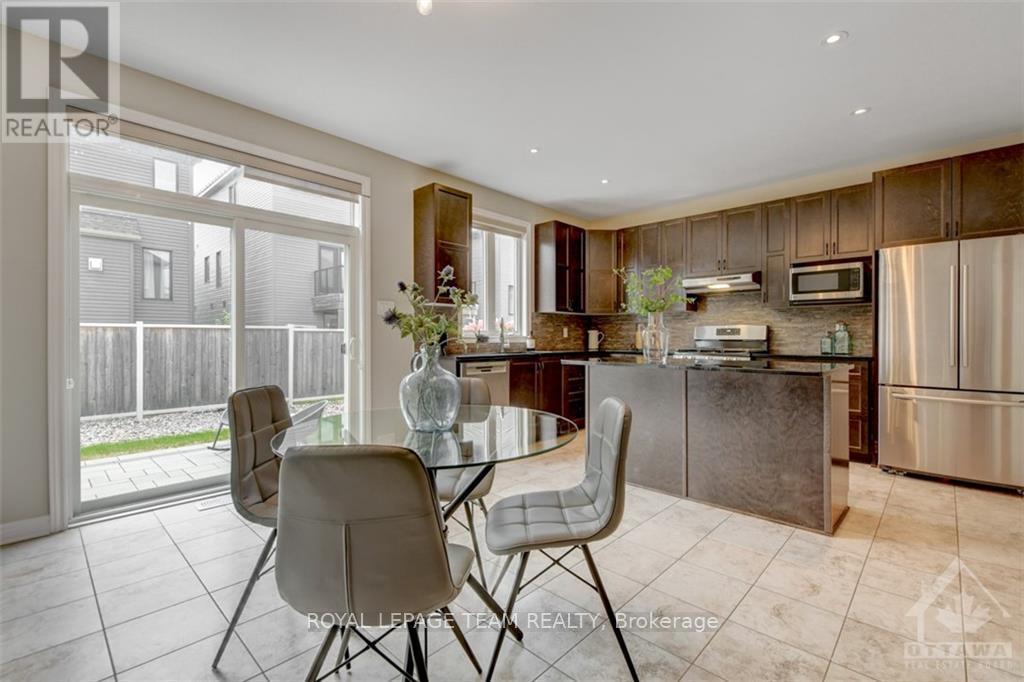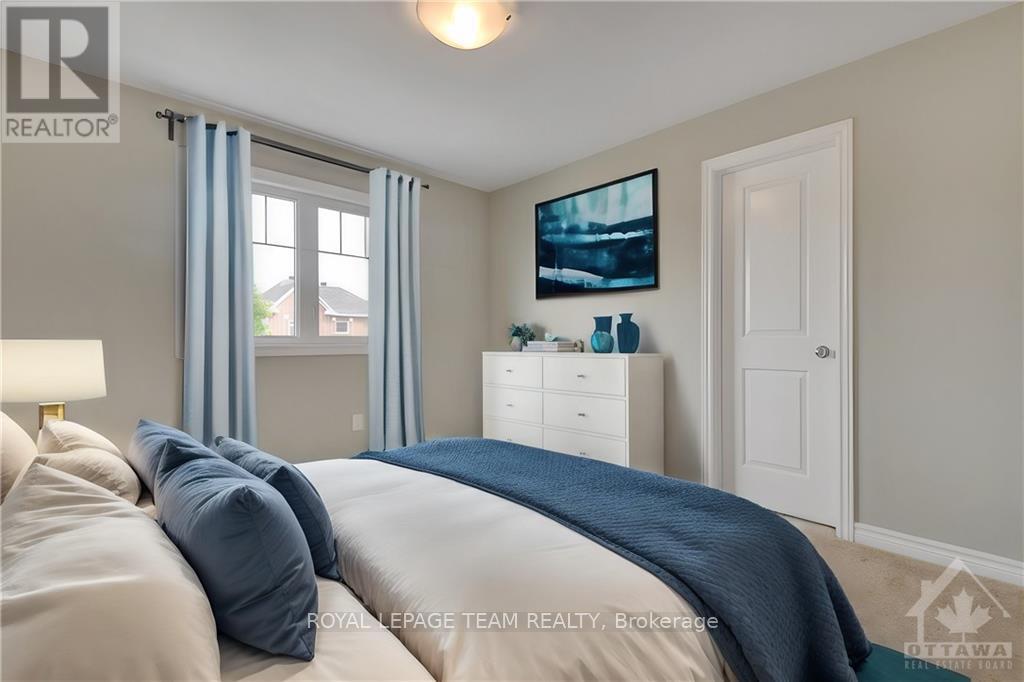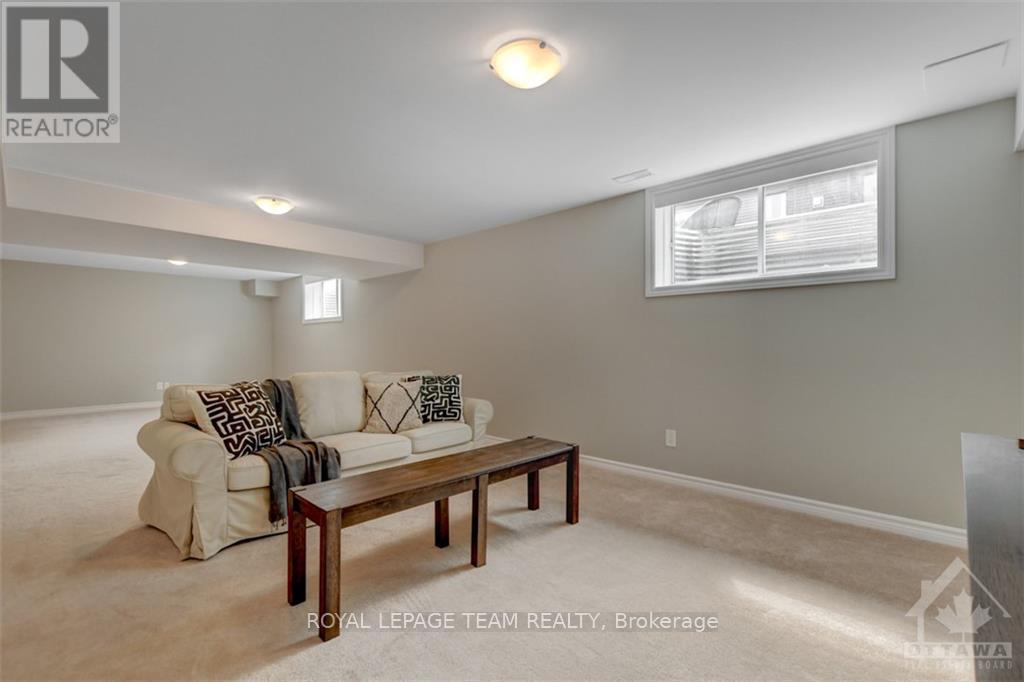4 Bedroom
4 Bathroom
Fireplace
Central Air Conditioning, Air Exchanger
Forced Air
$1,039,000
This beautiful 4-bedroom, 3.5-bathroom detached home with a loft and double garage is located in Arcadia. Built by Minto, this home has been recently upgraded by its original owners. The 45-foot-wide lot features a large front yard, an interlock walkway, a spacious porch, and an extended interlock driveway. The home has been freshly painted and includes newly updated lighting.Inside, the open-concept main level includes a formal dining room filled with natural light, a spacious living room with a cozy gas fireplace, and a gourmet kitchen complete with stainless steel appliances, granite countertops, and built-in shelves in the pantry. Upstairs, the loft offers a second gathering space for the family. The luxurious primary bedroom features a5-piece ensuite bathroom and a large walk-in closet with built-in shelves, while two of the three additional bedrooms also have walk-in closets. The second-level laundry room adds convenience to daily chores.The fully finished basement includes a large family room, a bathroom, and multiple storage areas. The southwest-facing backyard is fully fenced and features a stone patio and a garden area, making it perfect for outdoor entertaining. This home is located within the boundaries of top schools such as W. Erskine Johnston, Earl of March, Kanata Highlands, and All Saints. It is within walking distance to parks and bus stops and is close to the future LRT station, Tanger Outlets, the Canadian Tire Centre, Kanata Centrum, and all other amenities. The flooring includes tile, hardwood, and ceramic. (id:39840)
Open House
This property has open houses!
Starts at:
2:00 pm
Ends at:
4:00 pm
Property Details
|
MLS® Number
|
X10422958 |
|
Property Type
|
Single Family |
|
Neigbourhood
|
Arcadia |
|
Community Name
|
9007 - Kanata - Kanata Lakes/Heritage Hills |
|
AmenitiesNearBy
|
Public Transit, Park |
|
CommunityFeatures
|
School Bus |
|
ParkingSpaceTotal
|
7 |
Building
|
BathroomTotal
|
4 |
|
BedroomsAboveGround
|
4 |
|
BedroomsTotal
|
4 |
|
Amenities
|
Fireplace(s) |
|
Appliances
|
Blinds, Dishwasher, Dryer, Hood Fan, Humidifier, Refrigerator, Stove, Washer |
|
BasementDevelopment
|
Finished |
|
BasementType
|
Full (finished) |
|
ConstructionStyleAttachment
|
Detached |
|
CoolingType
|
Central Air Conditioning, Air Exchanger |
|
ExteriorFinish
|
Brick |
|
FireplacePresent
|
Yes |
|
FireplaceTotal
|
1 |
|
FoundationType
|
Concrete |
|
HalfBathTotal
|
1 |
|
HeatingFuel
|
Natural Gas |
|
HeatingType
|
Forced Air |
|
StoriesTotal
|
2 |
|
Type
|
House |
|
UtilityWater
|
Municipal Water |
Parking
|
Attached Garage
|
|
|
Inside Entry
|
|
Land
|
Acreage
|
No |
|
FenceType
|
Fenced Yard |
|
LandAmenities
|
Public Transit, Park |
|
Sewer
|
Sanitary Sewer |
|
SizeDepth
|
90 Ft ,2 In |
|
SizeFrontage
|
45 Ft ,7 In |
|
SizeIrregular
|
45.6 X 90.22 Ft ; 0 |
|
SizeTotalText
|
45.6 X 90.22 Ft ; 0 |
|
ZoningDescription
|
Residential |
Rooms
| Level |
Type |
Length |
Width |
Dimensions |
|
Second Level |
Laundry Room |
|
|
Measurements not available |
|
Second Level |
Primary Bedroom |
5.18 m |
4.64 m |
5.18 m x 4.64 m |
|
Second Level |
Loft |
4.97 m |
2.61 m |
4.97 m x 2.61 m |
|
Second Level |
Bedroom |
3.96 m |
3.27 m |
3.96 m x 3.27 m |
|
Second Level |
Bedroom |
3.7 m |
3.5 m |
3.7 m x 3.5 m |
|
Second Level |
Bedroom |
3.47 m |
3.27 m |
3.47 m x 3.27 m |
|
Basement |
Family Room |
10.05 m |
4.44 m |
10.05 m x 4.44 m |
|
Basement |
Bathroom |
|
|
Measurements not available |
|
Main Level |
Living Room |
4.97 m |
4.69 m |
4.97 m x 4.69 m |
|
Main Level |
Dining Room |
4.14 m |
3.45 m |
4.14 m x 3.45 m |
|
Main Level |
Kitchen |
4.24 m |
2.99 m |
4.24 m x 2.99 m |
|
Main Level |
Dining Room |
4.24 m |
2.79 m |
4.24 m x 2.79 m |
Utilities
|
Natural Gas Available
|
Available |
https://www.realtor.ca/real-estate/27647708/213-mission-trail-crescent-ottawa-9007-kanata-kanata-lakesheritage-hills

































