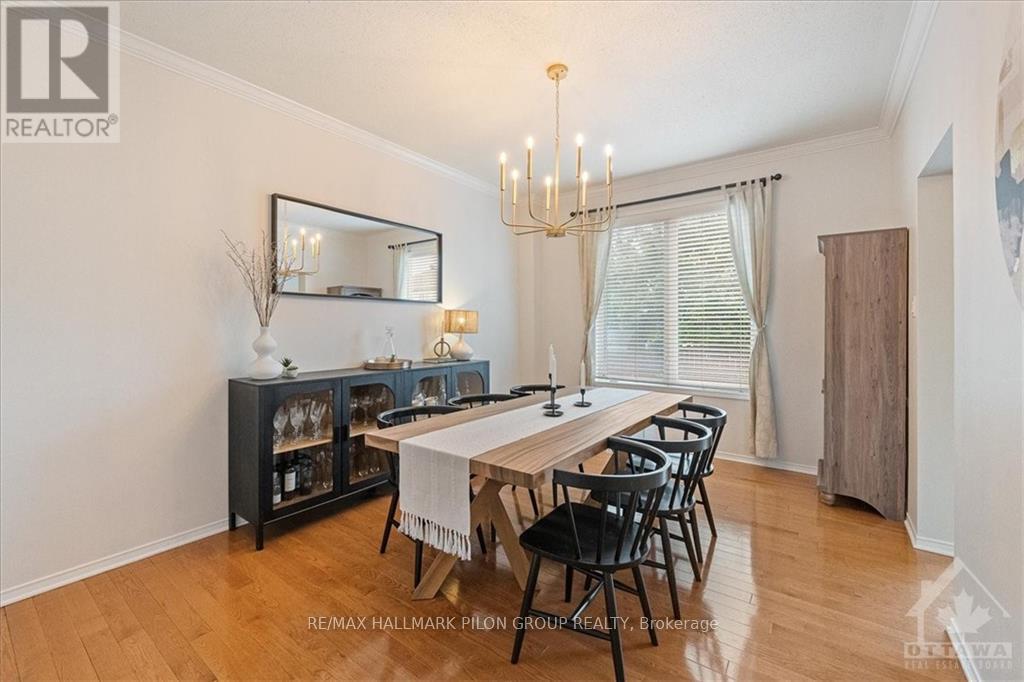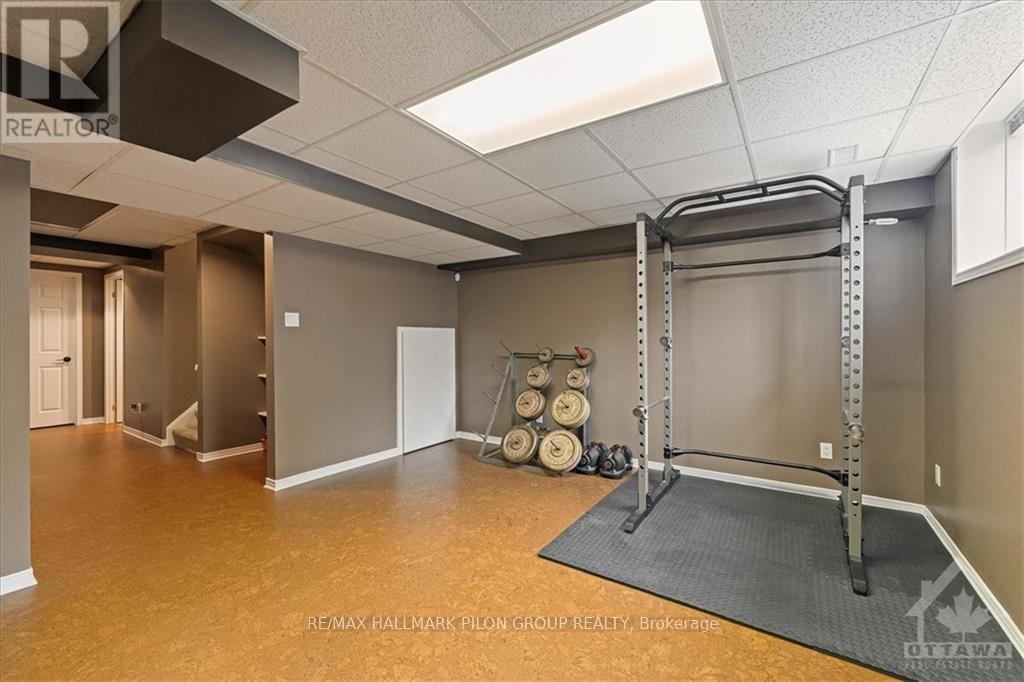4 Bedroom
4 Bathroom
Fireplace
Inground Pool
Central Air Conditioning
Forced Air
$899,900
Flooring: Tile, This stunning 4-bed, 4-bath home sits on a premium pie-shaped lot next to a walking path and across from a park in the Avalon Community in Orleans. The open-concept main level features hardwood floors, a gourmet kitchen w/ SS appliances, a large eating area opening to the backyard deck, and a cozy family room w/ gas FP. Enjoy formal dining, and a living room w/ views of the park. Upstairs offers hardwood throughout, spacious secondary beds, 2nd-floor laundry, and a luxurious primary suite w/ a walk-in closet and spa-like en-suite. The finished lower level boasts cork flooring, a large rec room, storage, and a 2-pc bath. The backyard is a staycation dream w/ a heated saltwater pool, hot tub, deck, patio, and gazebo. Avalon offers top-rated schools, parks, and amenities incl. Place d'Orleans and François Dupuis Rec Centre. A list of recent updates is available, showcasing meticulous care and enhancements. Ideal for modern family living and entertaining, don't be Too Late!, Flooring: Hardwood, Flooring: Carpet W/W & Mixed ** This is a linked property.** (id:39840)
Property Details
|
MLS® Number
|
X9524344 |
|
Property Type
|
Single Family |
|
Neigbourhood
|
Avalon East |
|
Community Name
|
1118 - Avalon East |
|
AmenitiesNearBy
|
Public Transit, Park |
|
ParkingSpaceTotal
|
6 |
|
PoolType
|
Inground Pool |
|
Structure
|
Deck |
Building
|
BathroomTotal
|
4 |
|
BedroomsAboveGround
|
4 |
|
BedroomsTotal
|
4 |
|
Amenities
|
Fireplace(s) |
|
Appliances
|
Hot Tub, Dishwasher, Dryer, Refrigerator, Stove, Washer |
|
BasementDevelopment
|
Finished |
|
BasementType
|
Full (finished) |
|
ConstructionStyleAttachment
|
Detached |
|
CoolingType
|
Central Air Conditioning |
|
ExteriorFinish
|
Brick |
|
FireplacePresent
|
Yes |
|
FireplaceTotal
|
1 |
|
FoundationType
|
Concrete |
|
HalfBathTotal
|
2 |
|
HeatingFuel
|
Natural Gas |
|
HeatingType
|
Forced Air |
|
StoriesTotal
|
2 |
|
Type
|
House |
|
UtilityWater
|
Municipal Water |
Parking
Land
|
Acreage
|
No |
|
FenceType
|
Fenced Yard |
|
LandAmenities
|
Public Transit, Park |
|
Sewer
|
Sanitary Sewer |
|
SizeDepth
|
106 Ft ,7 In |
|
SizeIrregular
|
106.65 Ft ; 1 |
|
SizeTotalText
|
106.65 Ft ; 1 |
|
ZoningDescription
|
Residential |
Rooms
| Level |
Type |
Length |
Width |
Dimensions |
|
Second Level |
Bedroom |
4.14 m |
3.86 m |
4.14 m x 3.86 m |
|
Second Level |
Laundry Room |
|
|
Measurements not available |
|
Second Level |
Bathroom |
|
|
Measurements not available |
|
Second Level |
Bathroom |
|
|
Measurements not available |
|
Second Level |
Primary Bedroom |
5.23 m |
4.87 m |
5.23 m x 4.87 m |
|
Second Level |
Bedroom |
4.21 m |
3.35 m |
4.21 m x 3.35 m |
|
Second Level |
Bedroom |
4.29 m |
3.35 m |
4.29 m x 3.35 m |
|
Lower Level |
Other |
|
|
Measurements not available |
|
Lower Level |
Recreational, Games Room |
|
|
Measurements not available |
|
Lower Level |
Bathroom |
|
|
Measurements not available |
|
Main Level |
Bathroom |
|
|
Measurements not available |
|
Main Level |
Foyer |
|
|
Measurements not available |
|
Main Level |
Living Room |
3.86 m |
4.77 m |
3.86 m x 4.77 m |
|
Main Level |
Dining Room |
4.29 m |
3.27 m |
4.29 m x 3.27 m |
|
Main Level |
Kitchen |
4.03 m |
2.99 m |
4.03 m x 2.99 m |
|
Main Level |
Dining Room |
3.25 m |
2.54 m |
3.25 m x 2.54 m |
|
Main Level |
Family Room |
4.77 m |
4.77 m |
4.77 m x 4.77 m |
https://www.realtor.ca/real-estate/27587549/2088-ricardo-street-ottawa-1118-avalon-east

































