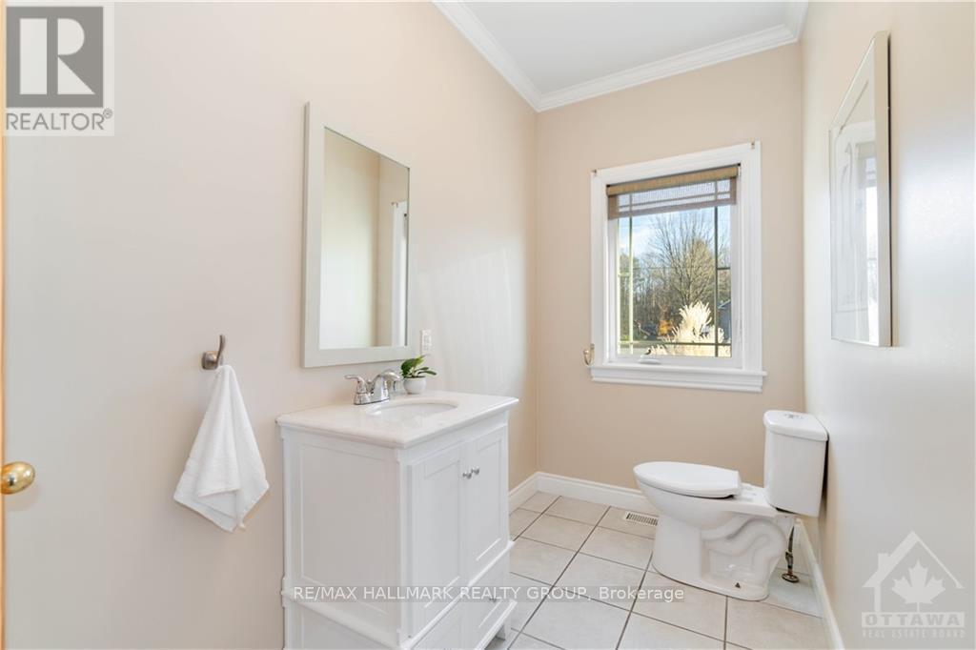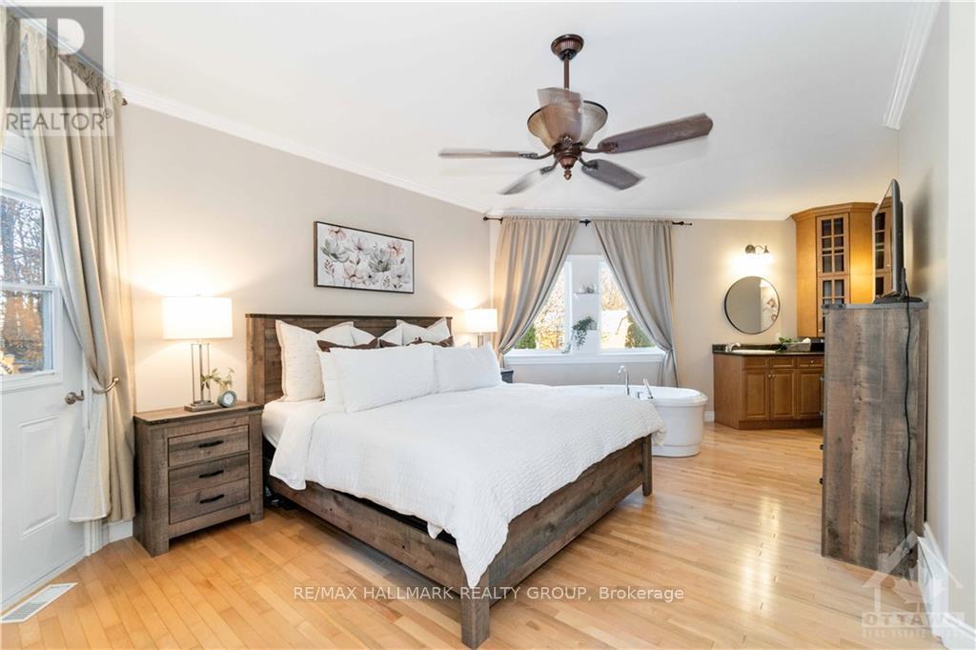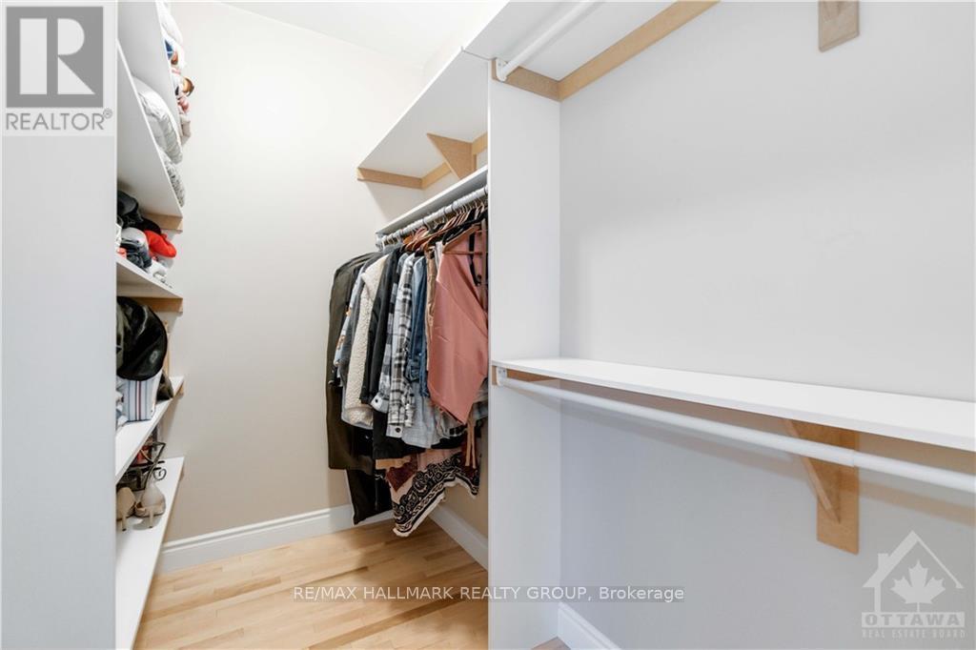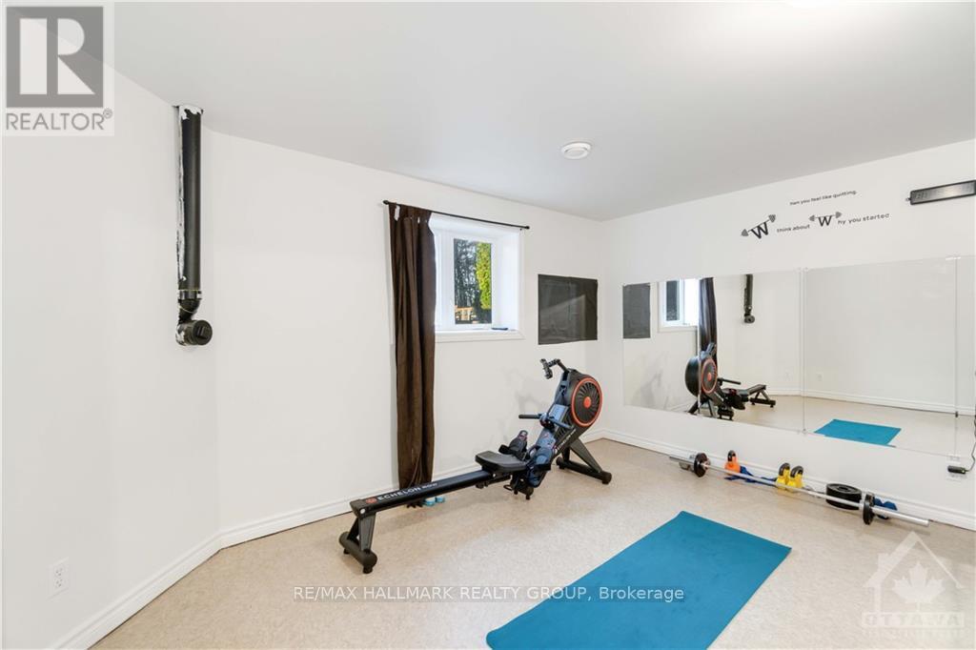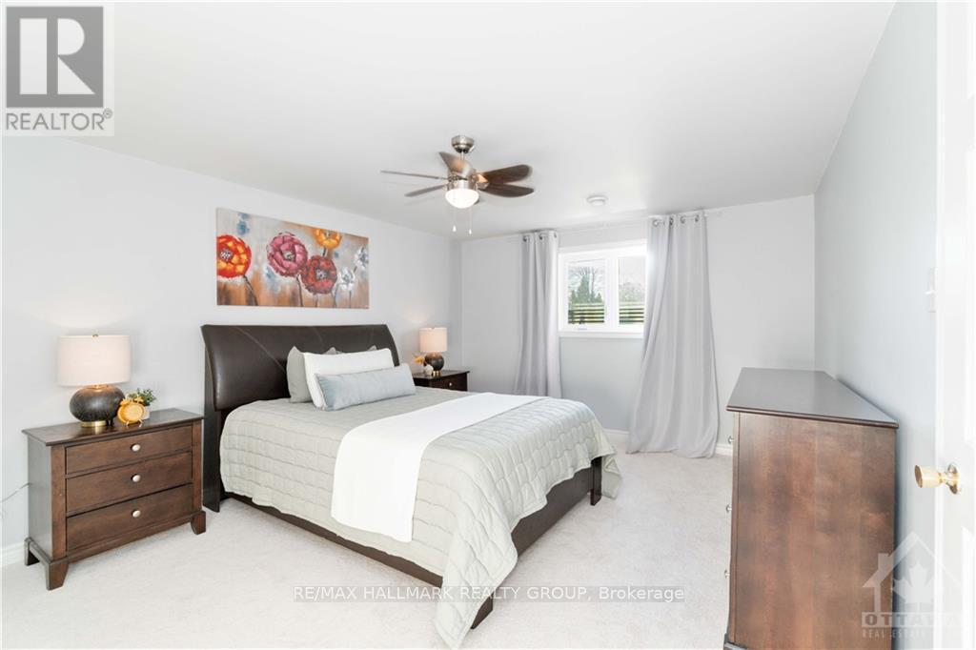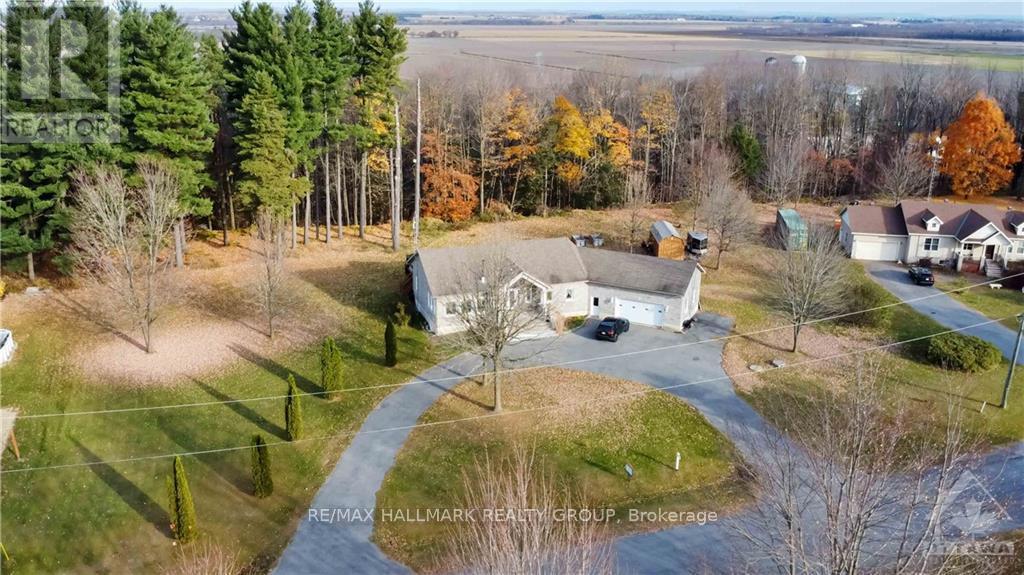5 Bedroom
3 Bathroom
Bungalow
Fireplace
Above Ground Pool
Central Air Conditioning, Air Exchanger
Radiant Heat
$724,900
Welcome to 2081 Franche Rd, an immaculate turn-key bungalow on a private one-acre lot at the end of a quiet cul-de-sac. This 2+3 bedroom home features a one-of-a-kind custom floor plan and backs onto conservation land, offering ultimate privacy with no rear neighbors. The open-concept design is flooded with natural light, creating spacious, bright living areas. The gourmet kitchen is a chefs dream, with premium cabinetry, a large island, stainless steel appliances, and a walk-in pantry, perfect for entertaining or everyday meals. The primary suite is a private retreat, with a spa-like ensuite, oversized soaker tub, walk-in shower, and vanity with ample storage. It also includes a large walk-in closet and access to the expansive back deck, ideal for morning coffee or relaxing evenings. The fully finished lower level offers three large bedrooms (two with walk-in closets), a full bathroom, and a bright family room with walk-out accessperfect for an in-law suite or private guest space. A fully equipped home gym adds convenience for fitness enthusiasts. Outside, the backyard is an entertainers dream, with a deck, sparkling pool, fire pit, and lush landscaping. Best of all, it backs onto conservation land, providing stunning views and added privacy. Additional features include a brand new heat pump, radiant floor heating in the basement and insulated garage, custom millwork, and a circular driveway with ample parking. This home is spacious, bright, and move-in ready, with a flexible move-in date. Dont miss your chance to own this rare gem - schedule a private viewing today! (id:39840)
Property Details
|
MLS® Number
|
X10442464 |
|
Property Type
|
Single Family |
|
Neigbourhood
|
Casselman |
|
Community Name
|
605 - The Nation Municipality |
|
AmenitiesNearBy
|
Park |
|
Features
|
Cul-de-sac, Wooded Area |
|
ParkingSpaceTotal
|
10 |
|
PoolType
|
Above Ground Pool |
|
Structure
|
Deck, Shed |
Building
|
BathroomTotal
|
3 |
|
BedroomsAboveGround
|
2 |
|
BedroomsBelowGround
|
3 |
|
BedroomsTotal
|
5 |
|
Amenities
|
Fireplace(s) |
|
Appliances
|
Water Heater, Cooktop, Dishwasher, Dryer, Hood Fan, Microwave, Oven, Refrigerator, Stove, Washer |
|
ArchitecturalStyle
|
Bungalow |
|
BasementDevelopment
|
Finished |
|
BasementType
|
Full (finished) |
|
ConstructionStyleAttachment
|
Detached |
|
CoolingType
|
Central Air Conditioning, Air Exchanger |
|
ExteriorFinish
|
Stone |
|
FireplacePresent
|
Yes |
|
FireplaceTotal
|
1 |
|
FoundationType
|
Concrete |
|
HeatingFuel
|
Electric |
|
HeatingType
|
Radiant Heat |
|
StoriesTotal
|
1 |
|
Type
|
House |
Parking
|
Attached Garage
|
|
|
Inside Entry
|
|
Land
|
Acreage
|
No |
|
LandAmenities
|
Park |
|
Sewer
|
Septic System |
|
SizeDepth
|
193 Ft ,9 In |
|
SizeFrontage
|
229 Ft ,10 In |
|
SizeIrregular
|
229.88 X 193.76 Ft ; 0 |
|
SizeTotalText
|
229.88 X 193.76 Ft ; 0|1/2 - 1.99 Acres |
|
ZoningDescription
|
Residential |
Rooms
| Level |
Type |
Length |
Width |
Dimensions |
|
Lower Level |
Recreational, Games Room |
4.16 m |
6.29 m |
4.16 m x 6.29 m |
|
Lower Level |
Bedroom |
4.16 m |
3.65 m |
4.16 m x 3.65 m |
|
Lower Level |
Bedroom |
4.97 m |
3.98 m |
4.97 m x 3.98 m |
|
Lower Level |
Bedroom |
5.02 m |
4.21 m |
5.02 m x 4.21 m |
|
Lower Level |
Bedroom |
5.02 m |
3.88 m |
5.02 m x 3.88 m |
|
Main Level |
Pantry |
1.75 m |
2.38 m |
1.75 m x 2.38 m |
|
Main Level |
Primary Bedroom |
6.7 m |
4.87 m |
6.7 m x 4.87 m |
|
Main Level |
Dining Room |
5.13 m |
5.28 m |
5.13 m x 5.28 m |
|
Main Level |
Living Room |
5.33 m |
5.28 m |
5.33 m x 5.28 m |
|
Main Level |
Bedroom |
3.35 m |
2.43 m |
3.35 m x 2.43 m |
|
Main Level |
Kitchen |
4.54 m |
4.26 m |
4.54 m x 4.26 m |
|
Main Level |
Laundry Room |
|
|
Measurements not available |
https://www.realtor.ca/real-estate/27669758/2081-franche-road-the-nation-605-the-nation-municipality









