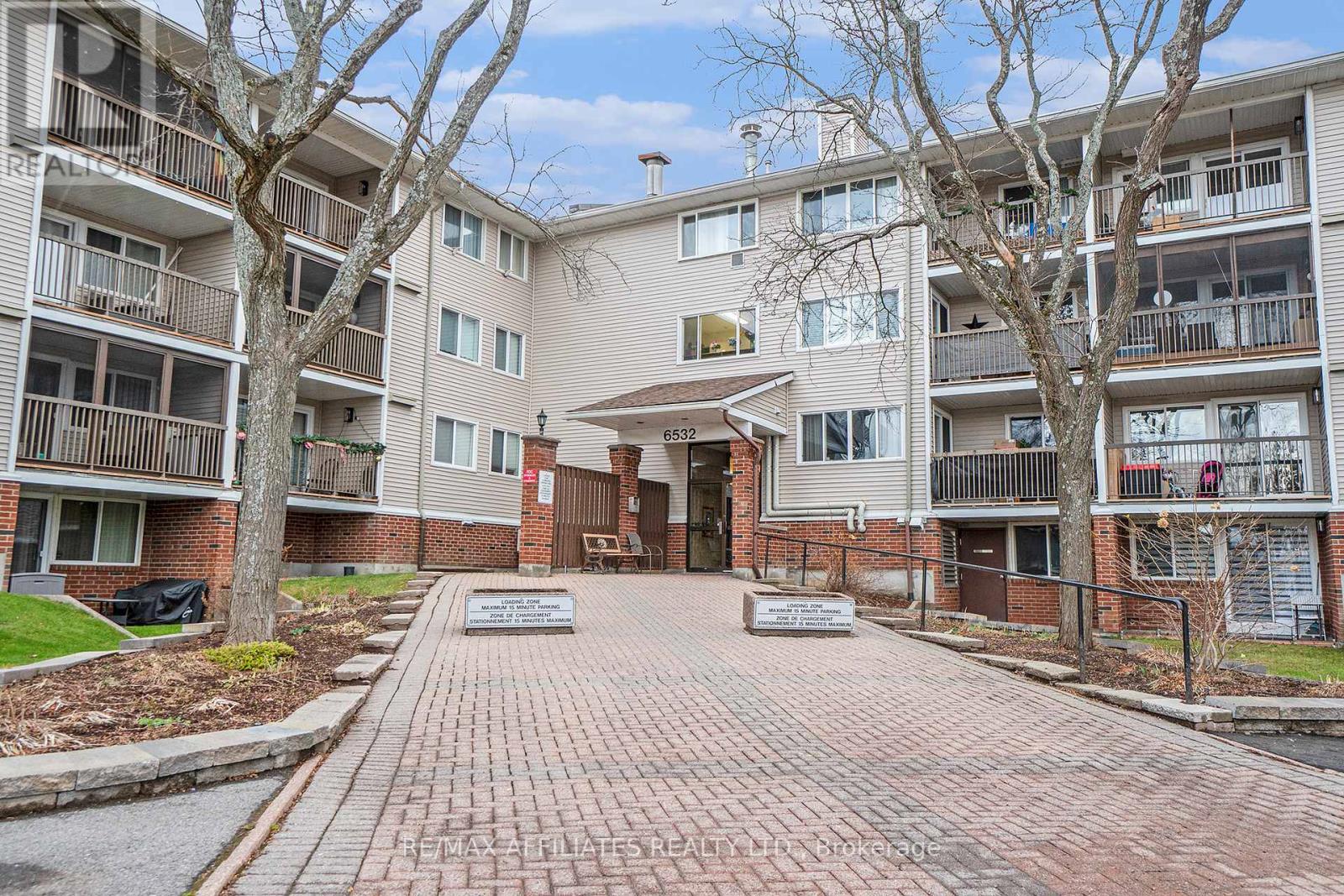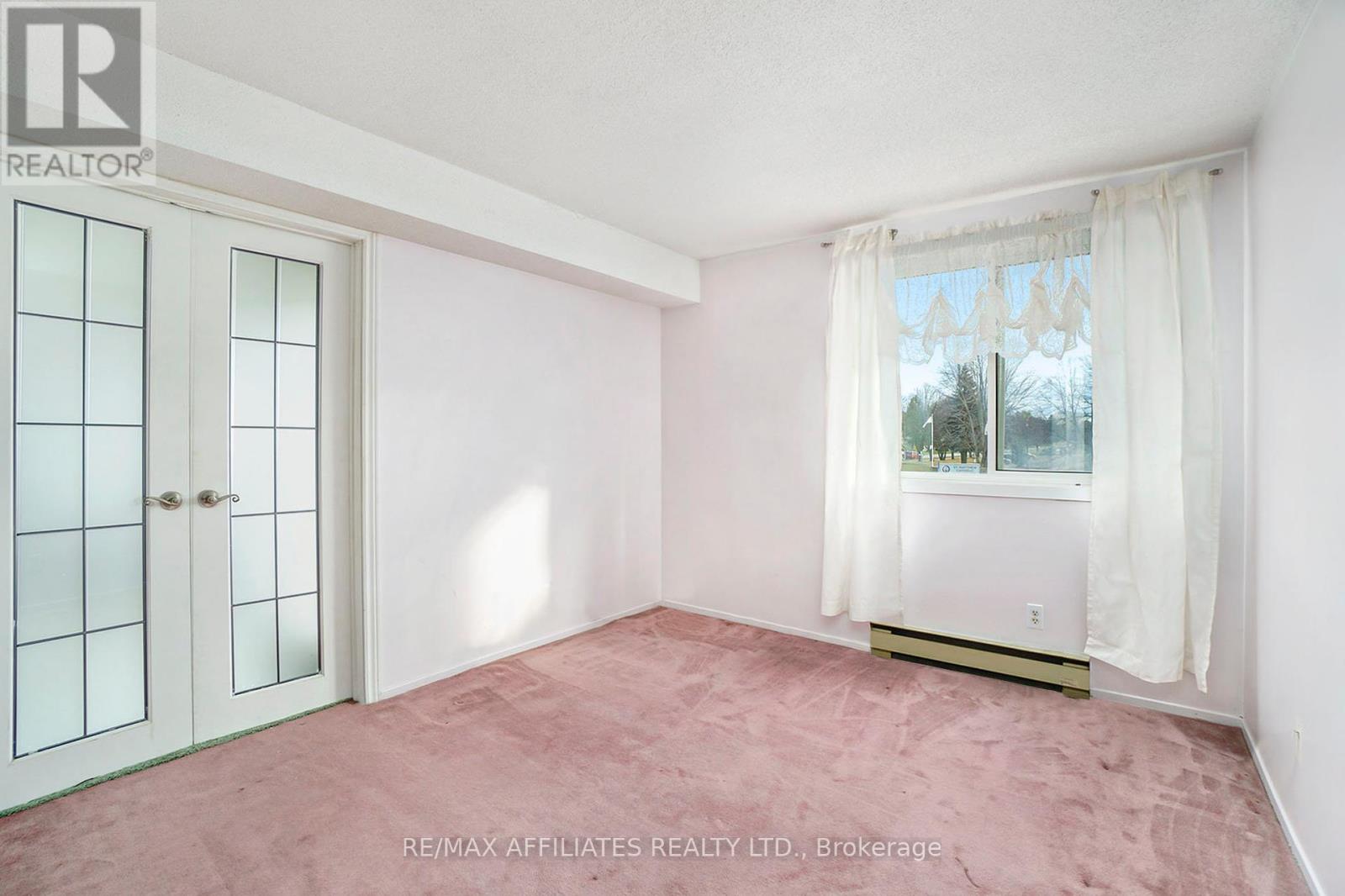207 - 6532 Bilberry Drive Ottawa, Ontario K1C 4N9
$285,000Maintenance, Water, Insurance, Common Area Maintenance
$568.44 Monthly
Maintenance, Water, Insurance, Common Area Maintenance
$568.44 MonthlyThis charming two-bedroom, single-level condo offers spacious living with a functional layout. The unit includes a balcony for outdoor enjoyment and features modern stainless steel appliances in the kitchen. While maintaining its classic appeal, the condo provides ample room and an excellent value for those seeking comfort and convenience. Perfect for first-time buyers, investors and/or downsizers. Located in close proximity to the Ottawa River and Petrie Island. Close to Place d'Orleans Mall, the Shenkman Center, shopping, restaurants, entertainment. Easy access to public transportation, the soon-to-be-built LRT and Hwy 174. (id:39840)
Property Details
| MLS® Number | X11627870 |
| Property Type | Single Family |
| Community Name | 2003 - Orleans Wood |
| AmenitiesNearBy | Park, Public Transit, Schools |
| CommunityFeatures | Pet Restrictions |
| Features | Balcony, Laundry- Coin Operated |
| ParkingSpaceTotal | 1 |
Building
| BathroomTotal | 2 |
| BedroomsAboveGround | 2 |
| BedroomsTotal | 2 |
| Amenities | Visitor Parking |
| Appliances | Water Heater, Blinds, Dishwasher, Hood Fan, Microwave, Refrigerator, Stove |
| CoolingType | Window Air Conditioner |
| ExteriorFinish | Brick, Vinyl Siding |
| FireProtection | Security System |
| FlooringType | Carpeted, Ceramic |
| HalfBathTotal | 1 |
| HeatingFuel | Electric |
| HeatingType | Baseboard Heaters |
| SizeInterior | 799.9932 - 898.9921 Sqft |
| Type | Apartment |
Land
| Acreage | No |
| LandAmenities | Park, Public Transit, Schools |
| LandscapeFeatures | Landscaped |
Rooms
| Level | Type | Length | Width | Dimensions |
|---|---|---|---|---|
| Main Level | Living Room | 4.55 m | 4.4 m | 4.55 m x 4.4 m |
| Main Level | Dining Room | 2.7 m | 2.31 m | 2.7 m x 2.31 m |
| Main Level | Kitchen | 2.45 m | 2.12 m | 2.45 m x 2.12 m |
| Main Level | Primary Bedroom | 5.12 m | 2.84 m | 5.12 m x 2.84 m |
| Main Level | Bedroom | 5.11 m | 3.06 m | 5.11 m x 3.06 m |
| Main Level | Bathroom | 3.32 m | 1.78 m | 3.32 m x 1.78 m |
| Main Level | Bathroom | 2.16 m | 0.89 m | 2.16 m x 0.89 m |
https://www.realtor.ca/real-estate/27697690/207-6532-bilberry-drive-ottawa-2003-orleans-wood
Interested?
Contact us for more information























