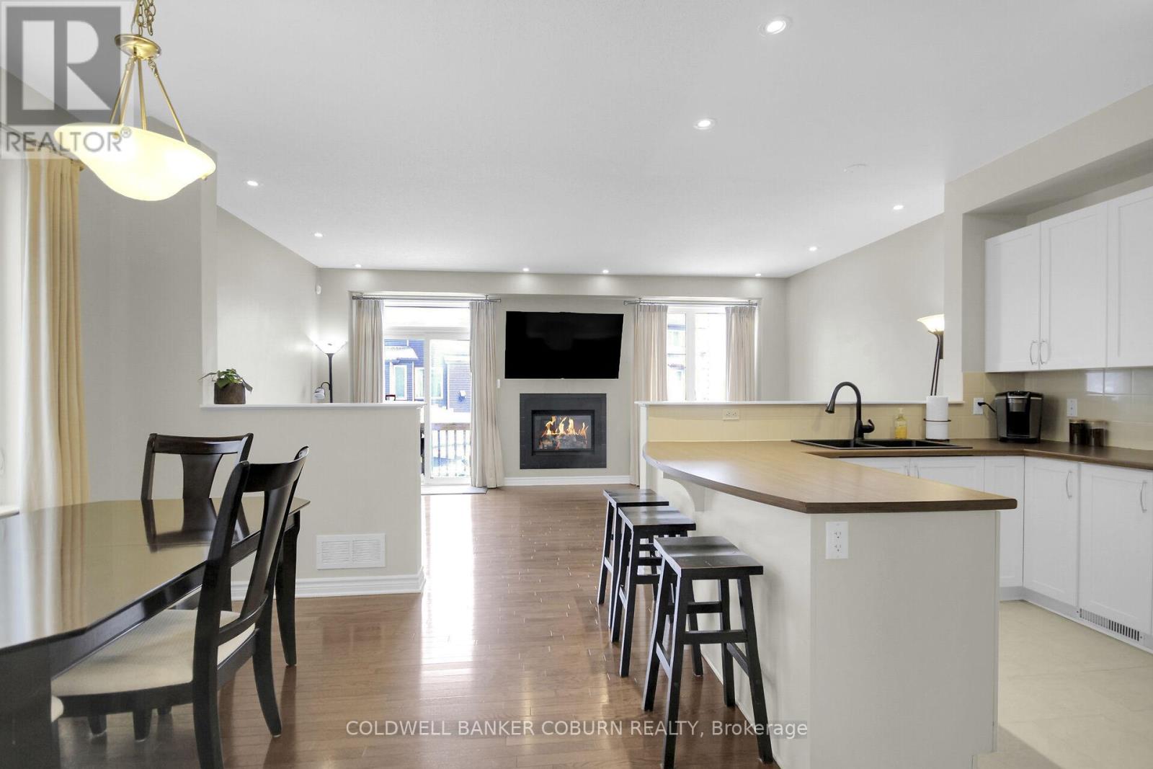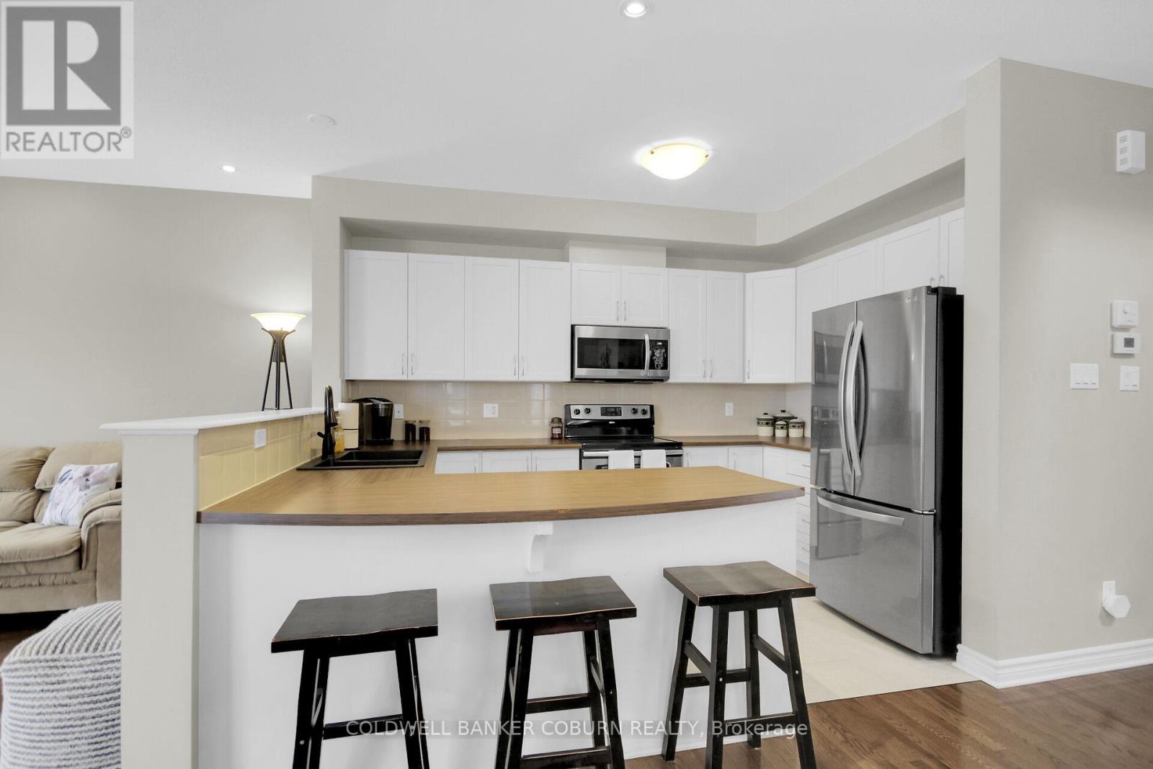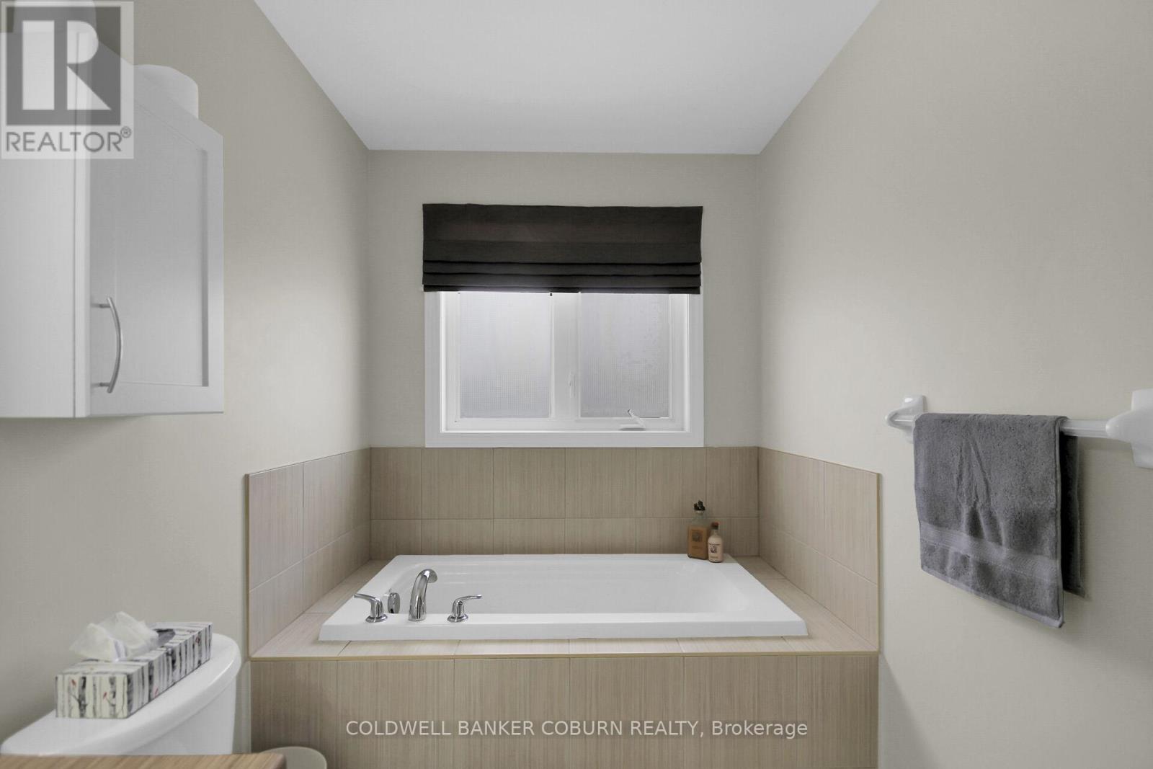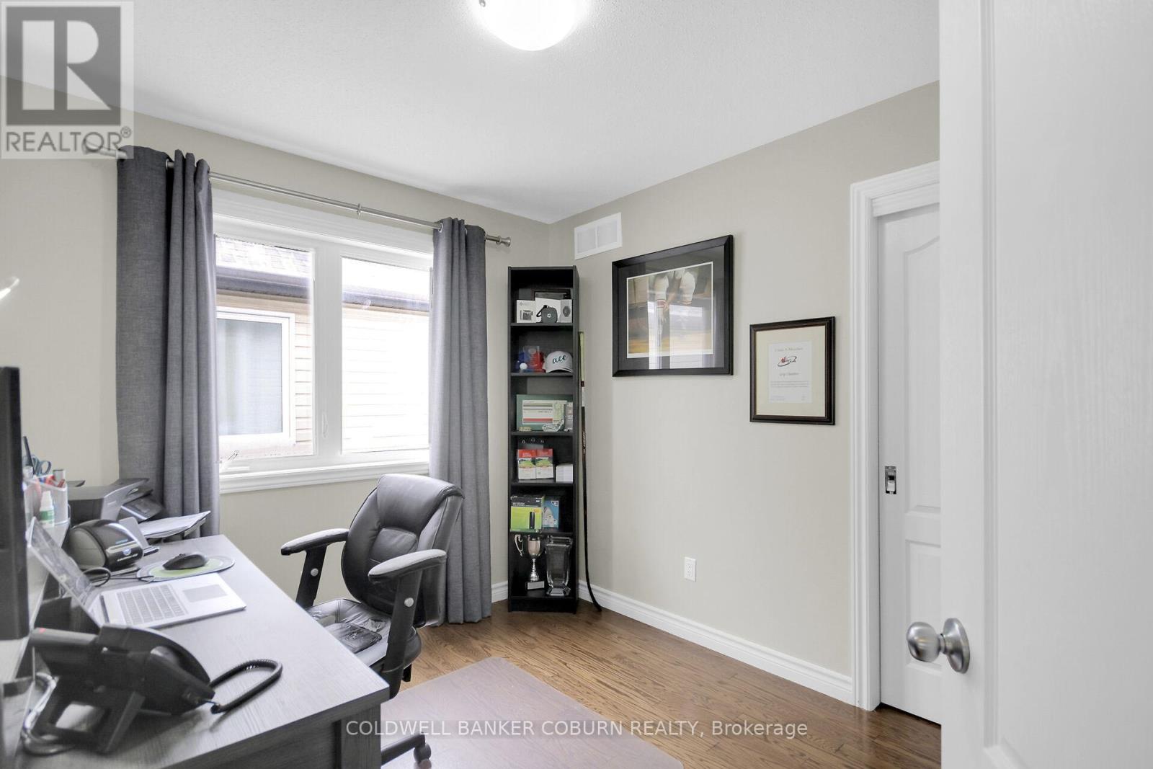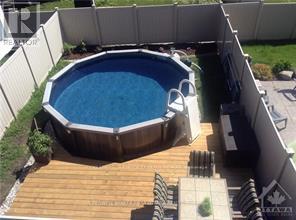4 Bedroom
3 Bathroom
2,000 - 2,500 ft2
Fireplace
Above Ground Pool
Central Air Conditioning, Air Exchanger
Forced Air
$715,000
Beautiful 2194 sqft 4 bedroom semi-detached home in a great family oriented neighbourhood close to highway access, Costco, schools, recreation, parks & more. Second driveway parking spot paved with interlock. Hardwood flooring throughout the main & second level. Kitchen boasts plenty of cupboards, great counter space, stainless steel appliances, ceramic backsplash & large walk-in pantry. Entertaining size living room with large windows, pot lighting & gas fireplace. The second level feature 4 very spacious bedrooms all with hardwood flooring. Large primary bedroom with a walk-in closet & 4 piece ensuite bathroom including a soaker tub & large walk-in shower with glass doors. The basement features an open concept family room with wall to wall carpet, a laundry room with double doors, a rough-in for a 4th bathroom, a hot water heat recovery system, utility room & large storage room. The fenced in backyard feature a above ground pool with new pump & large deck., Flooring: Hardwood, Tile and Carpet. (id:39840)
Property Details
|
MLS® Number
|
X11940869 |
|
Property Type
|
Single Family |
|
Community Name
|
7704 - Barrhaven - Heritage Park |
|
Equipment Type
|
Water Heater |
|
Parking Space Total
|
5 |
|
Pool Type
|
Above Ground Pool |
|
Rental Equipment Type
|
Water Heater |
Building
|
Bathroom Total
|
3 |
|
Bedrooms Above Ground
|
4 |
|
Bedrooms Total
|
4 |
|
Amenities
|
Fireplace(s) |
|
Appliances
|
Garage Door Opener Remote(s), Alarm System, Central Vacuum, Dishwasher, Dryer, Microwave, Stove, Washer, Refrigerator |
|
Basement Development
|
Finished |
|
Basement Type
|
N/a (finished) |
|
Construction Style Attachment
|
Semi-detached |
|
Cooling Type
|
Central Air Conditioning, Air Exchanger |
|
Exterior Finish
|
Brick, Vinyl Siding |
|
Fireplace Present
|
Yes |
|
Fireplace Total
|
1 |
|
Foundation Type
|
Poured Concrete |
|
Half Bath Total
|
1 |
|
Heating Fuel
|
Natural Gas |
|
Heating Type
|
Forced Air |
|
Stories Total
|
2 |
|
Size Interior
|
2,000 - 2,500 Ft2 |
|
Type
|
House |
|
Utility Water
|
Municipal Water |
Parking
Land
|
Acreage
|
No |
|
Sewer
|
Sanitary Sewer |
|
Size Depth
|
106 Ft ,6 In |
|
Size Frontage
|
24 Ft ,8 In |
|
Size Irregular
|
24.7 X 106.5 Ft |
|
Size Total Text
|
24.7 X 106.5 Ft |
|
Zoning Description
|
Residential |
Rooms
| Level |
Type |
Length |
Width |
Dimensions |
|
Second Level |
Primary Bedroom |
4.34 m |
3.96 m |
4.34 m x 3.96 m |
|
Second Level |
Bedroom 2 |
4.64 m |
2.87 m |
4.64 m x 2.87 m |
|
Second Level |
Bedroom 4 |
3.2 m |
2.69 m |
3.2 m x 2.69 m |
|
Second Level |
Bedroom 3 |
4.08 m |
2.89 m |
4.08 m x 2.89 m |
|
Basement |
Family Room |
5.71 m |
4.19 m |
5.71 m x 4.19 m |
|
Ground Level |
Dining Room |
3.45 m |
3.25 m |
3.45 m x 3.25 m |
|
Ground Level |
Kitchen |
3.4 m |
2.6 m |
3.4 m x 2.6 m |
|
Ground Level |
Foyer |
2.43 m |
1.21 m |
2.43 m x 1.21 m |
|
Ground Level |
Living Room |
5.91 m |
3.58 m |
5.91 m x 3.58 m |
https://www.realtor.ca/real-estate/27843006/204-broxburn-crescent-ottawa-7704-barrhaven-heritage-park






