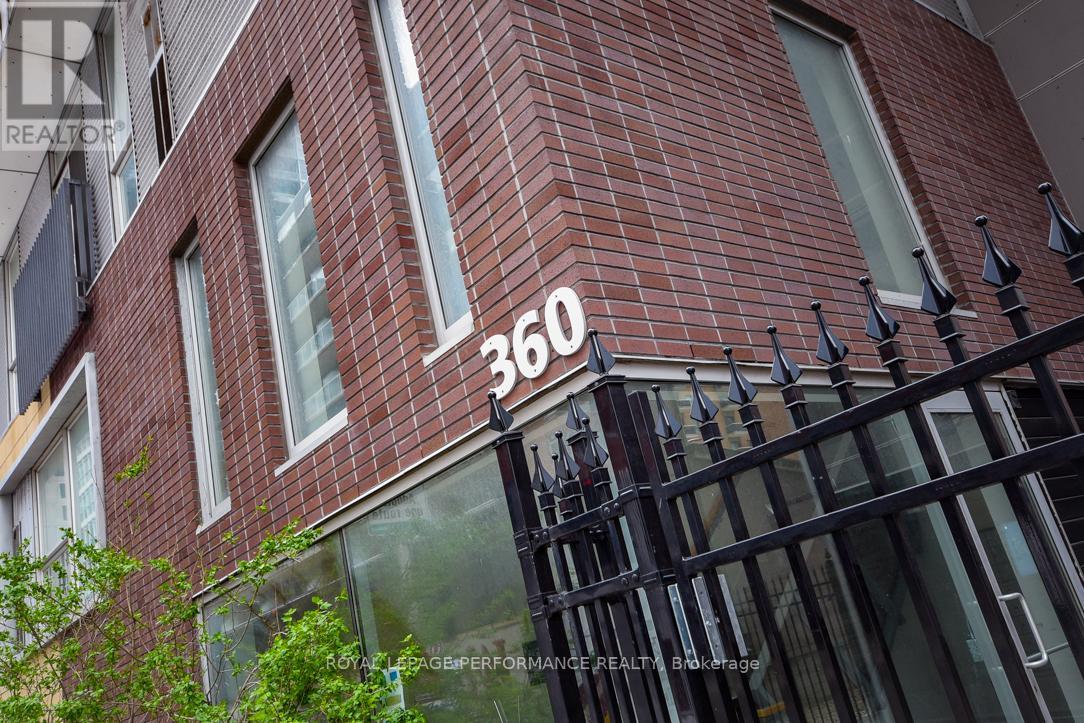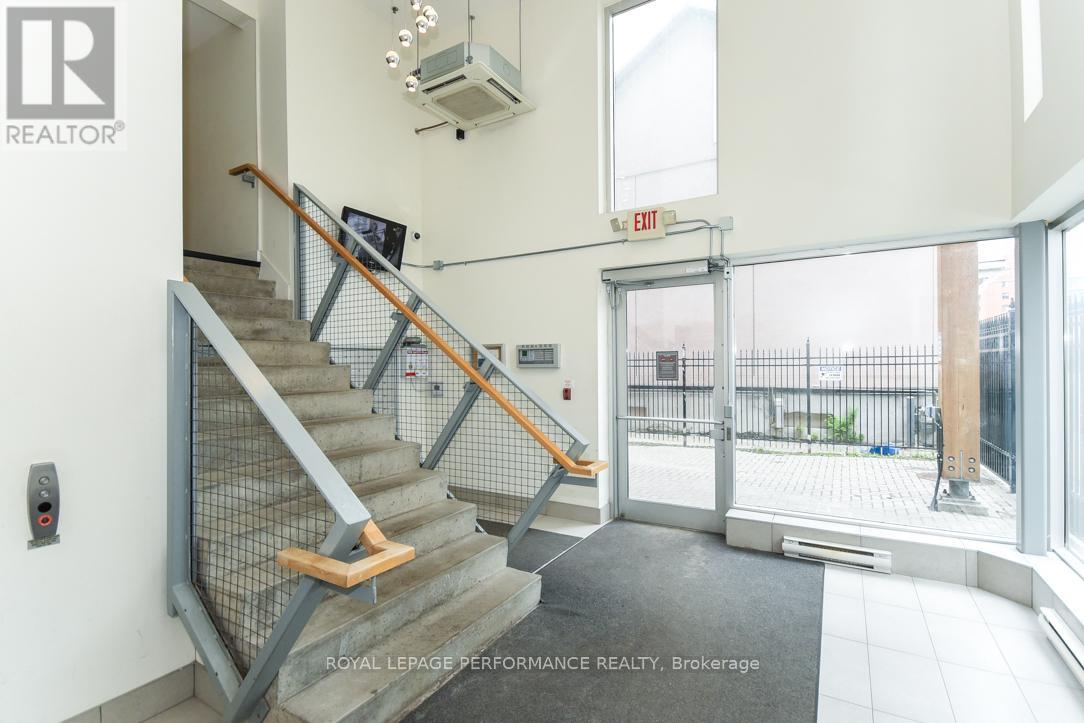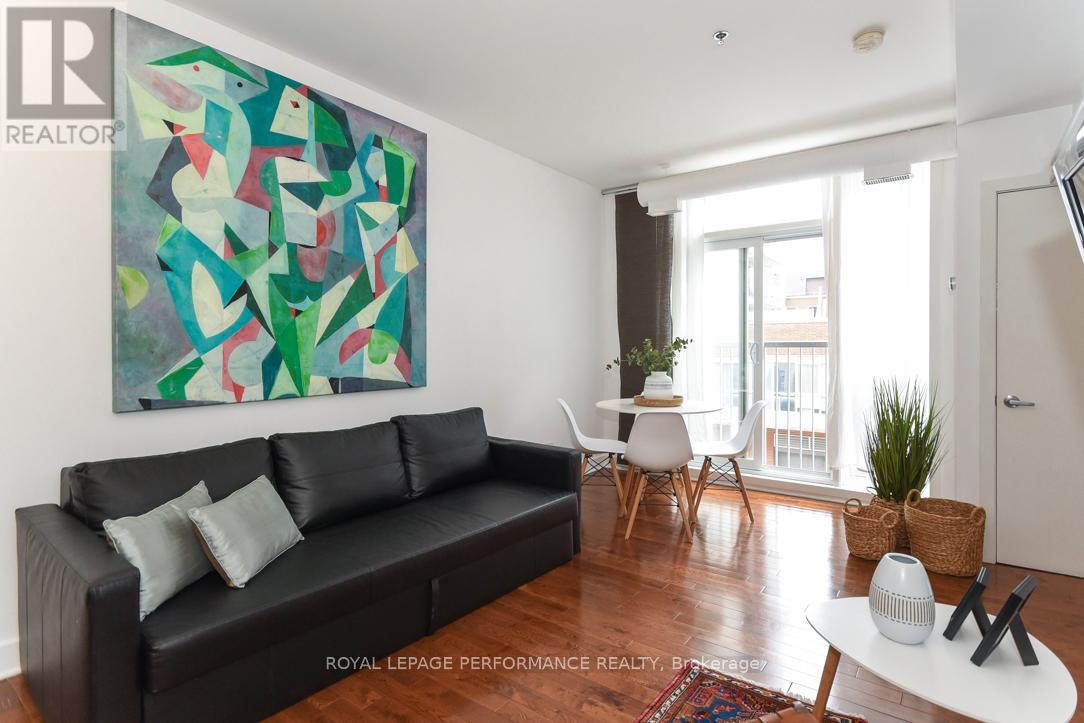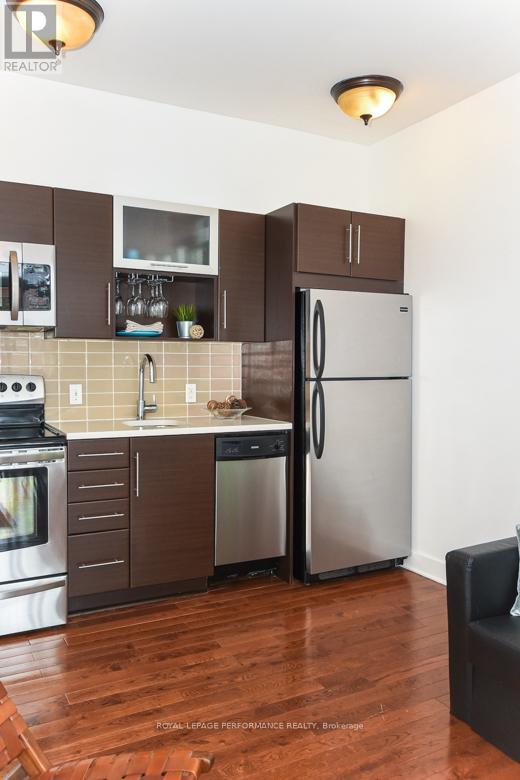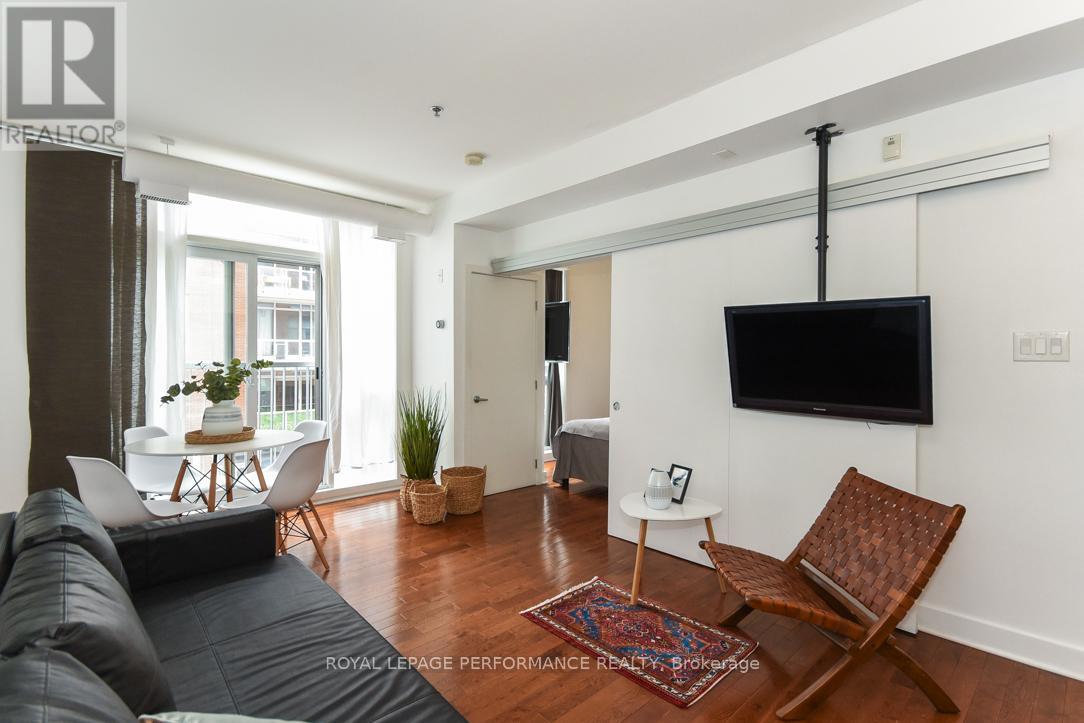203 - 360 Cumberland Street Ottawa, Ontario K1N 0B1
$295,000Maintenance, Insurance, Water, Common Area Maintenance
$385.52 Monthly
Maintenance, Insurance, Water, Common Area Maintenance
$385.52 MonthlyGreat opportunity for first time buyers, investors, young professionals or anyone seeking pied-a-terre. Boutique style condo building with contemporary design, located in the heart of Byward Market, the city's social and cultural hub, full of historic character. The unit is overlooking Cumberland Street, superbly positioned to allow light in. Open concept unit with 9' ceiling and a large living/dining area and gleaming hardwood floor. Comfortable bedroom with a sizeable closet and a large window. Modern, cozy kitchen with stainless steel appliances and quartz counter tops. Spacious bathroom features modern design and high-end finishes. Additional closet in the hallway and in-unit washer and dryer. Enjoy your morning coffee soaking the sun beside your Juliet balcony. Building features underground visitor parking, a bike rack, a BBQ and lovely roof top terrace with breathtaking views , ideal for your summer evenings. Walking distance to shops, restaurants, Parliament Hill, NAC, Rideau Centre, LRT, University of Ottawa, National Gallery. Freshy painted (May 2024) and move in ready. Safe building with recently added additional entrance gate. Storage locker included. Well run place with low condo fees. Photos taken before the tenant moved in. Priced to sell! Book your showing today. (id:39840)
Property Details
| MLS® Number | X11925264 |
| Property Type | Single Family |
| Community Name | 4001 - Lower Town/Byward Market |
| Amenities Near By | Public Transit |
| Community Features | Pet Restrictions |
| Features | Balcony, In Suite Laundry |
| Structure | Patio(s) |
Building
| Bathroom Total | 1 |
| Bedrooms Above Ground | 1 |
| Bedrooms Total | 1 |
| Amenities | Visitor Parking, Storage - Locker |
| Appliances | Dishwasher, Dryer, Hood Fan, Microwave, Stove, Washer, Window Coverings, Refrigerator |
| Cooling Type | Central Air Conditioning |
| Exterior Finish | Brick Facing, Steel |
| Fire Protection | Smoke Detectors |
| Flooring Type | Hardwood, Ceramic |
| Foundation Type | Poured Concrete |
| Heating Fuel | Natural Gas |
| Heating Type | Forced Air |
| Type | Apartment |
Parking
| Underground |
Land
| Acreage | No |
| Land Amenities | Public Transit |
| Zoning Description | Residential |
Rooms
| Level | Type | Length | Width | Dimensions |
|---|---|---|---|---|
| Ground Level | Living Room | 3.12 m | 4.62 m | 3.12 m x 4.62 m |
| Ground Level | Primary Bedroom | 2.8 m | 2.74 m | 2.8 m x 2.74 m |
| Ground Level | Bathroom | 2.56 m | 1.62 m | 2.56 m x 1.62 m |
| Ground Level | Kitchen | 3.17 m | 1.21 m | 3.17 m x 1.21 m |
Contact Us
Contact us for more information



