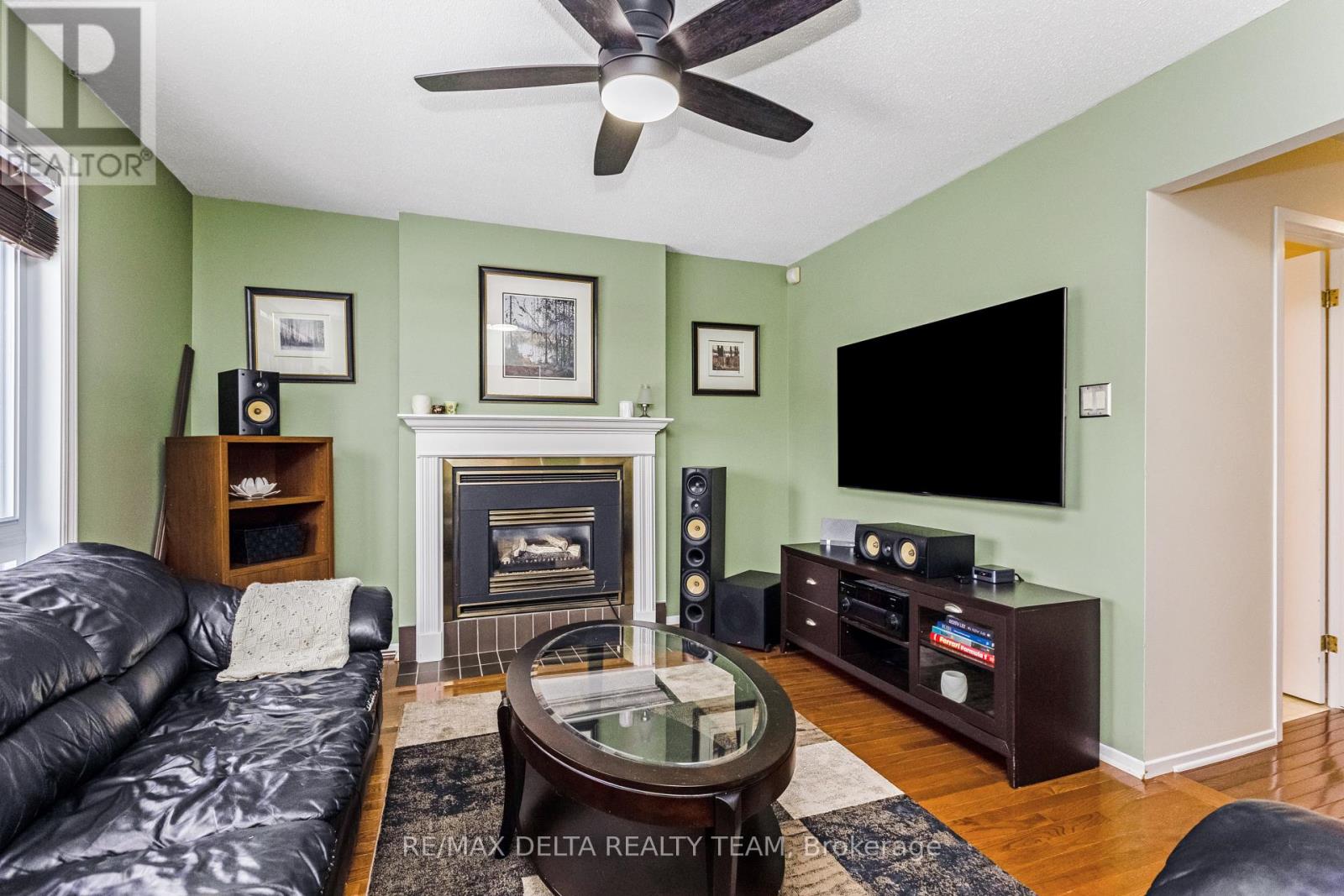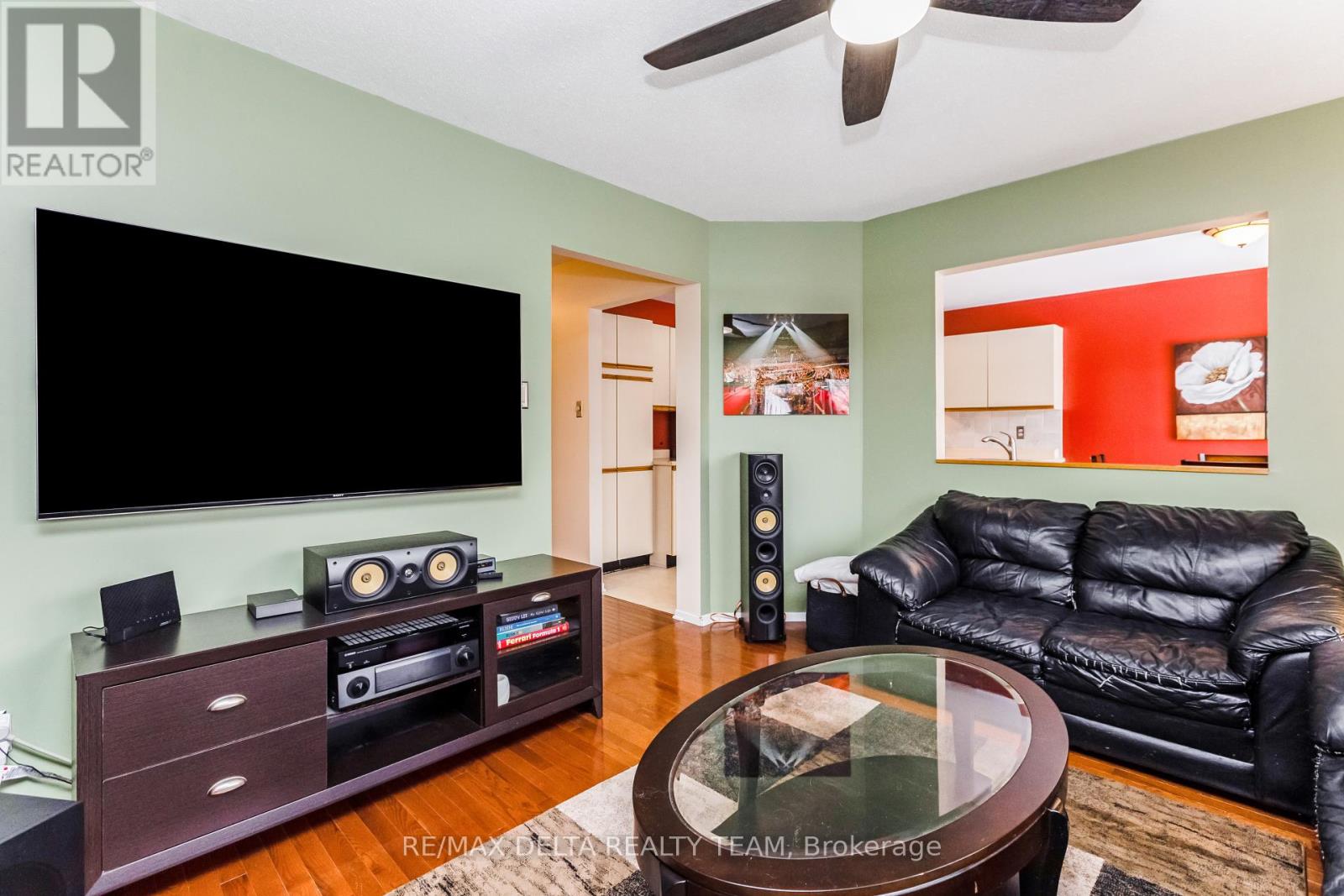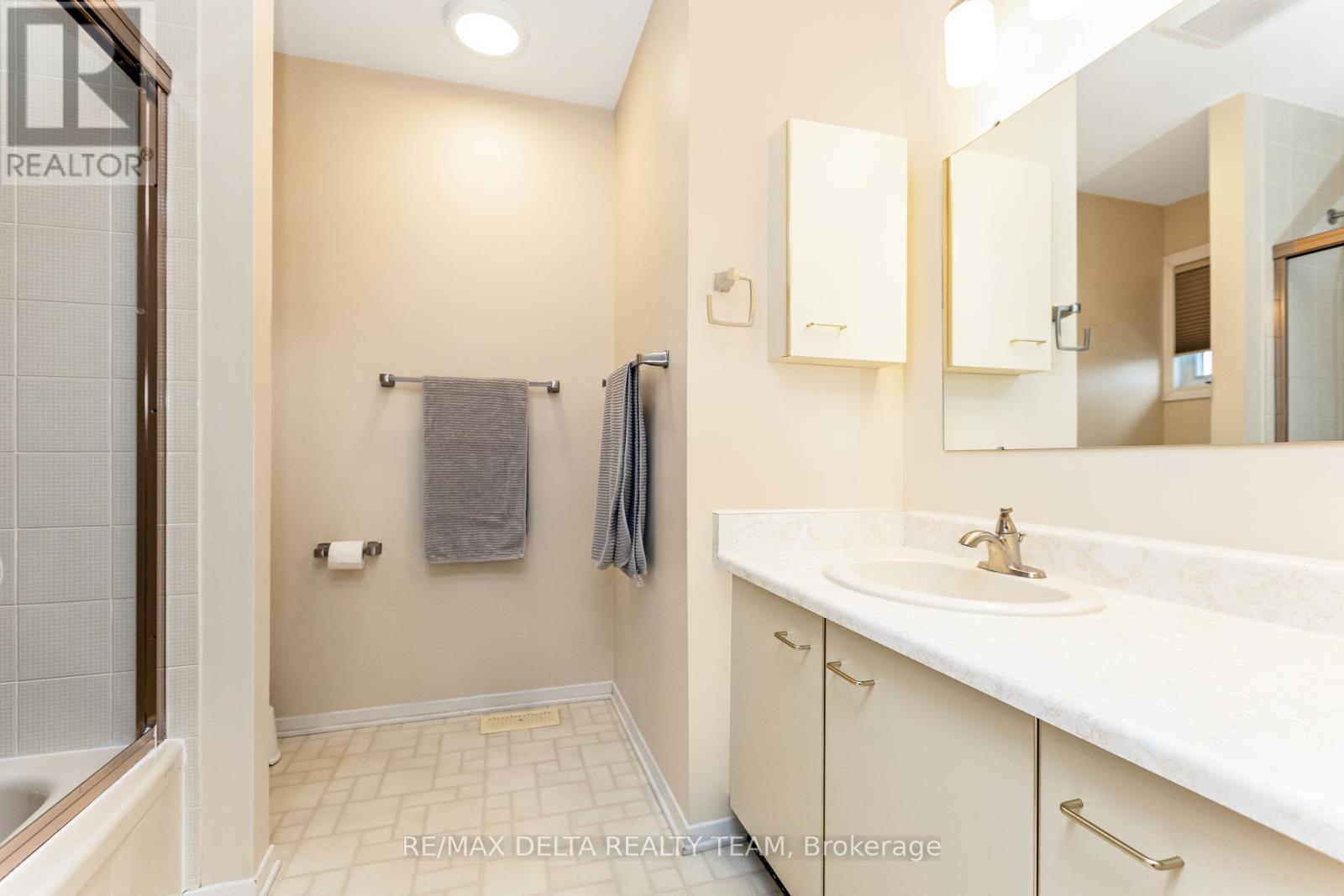3 Bedroom
3 Bathroom
Fireplace
Central Air Conditioning
Forced Air
Lawn Sprinkler
$670,000
Welcome to 2024 Legrand Crescent. This gorgeous 3 bedroom, 3 bathroom detached home has been beautifully maintained and possesses so much natural light. The sectioned layout provides an effortless flow, from the living room, to the central dining area, to your conveniently located 2 piece powder room, heading right to the kitchen. The kitchen offers an abundance of natural light, stainless steel appliances, plenty of cabinetry space, and direct access to the private fully fenced backyard. You'll find the family room area stems directly from the kitchen providing ultimate convenience for hosting family and friends, while offering optimal coziness with the gas fireplace. The upper level hosts your primary bedroom which features a walk-in closet and its own 4-piece ensuite bathroom for ideal privacy. There are two additional good-sized bedrooms, and a full main bathroom to complete this level. The unfinished basement hosts the laundry room, provides extra storage space, and allows for custom finishes in the future. The large privately fenced backyard hosts a shed and hot tub which definitely add to this property! The attached garage is heated and insulated for maximum comfort all year round. **** EXTRAS **** Hot Tub (id:39840)
Property Details
|
MLS® Number
|
X11889076 |
|
Property Type
|
Single Family |
|
Neigbourhood
|
Queenswood Heights |
|
Community Name
|
1104 - Queenswood Heights South |
|
AmenitiesNearBy
|
Public Transit |
|
CommunityFeatures
|
School Bus |
|
ParkingSpaceTotal
|
6 |
Building
|
BathroomTotal
|
3 |
|
BedroomsAboveGround
|
3 |
|
BedroomsTotal
|
3 |
|
Amenities
|
Fireplace(s) |
|
Appliances
|
Hot Tub, Garage Door Opener Remote(s), Dishwasher, Dryer, Microwave, Refrigerator, Stove, Washer |
|
BasementDevelopment
|
Unfinished |
|
BasementType
|
N/a (unfinished) |
|
ConstructionStyleAttachment
|
Detached |
|
CoolingType
|
Central Air Conditioning |
|
ExteriorFinish
|
Aluminum Siding, Brick |
|
FireplacePresent
|
Yes |
|
FireplaceTotal
|
1 |
|
FoundationType
|
Poured Concrete |
|
HalfBathTotal
|
1 |
|
HeatingFuel
|
Natural Gas |
|
HeatingType
|
Forced Air |
|
StoriesTotal
|
2 |
|
Type
|
House |
|
UtilityWater
|
Municipal Water |
Parking
Land
|
Acreage
|
No |
|
FenceType
|
Fenced Yard |
|
LandAmenities
|
Public Transit |
|
LandscapeFeatures
|
Lawn Sprinkler |
|
Sewer
|
Sanitary Sewer |
|
SizeDepth
|
115 Ft ,7 In |
|
SizeFrontage
|
34 Ft ,5 In |
|
SizeIrregular
|
34.45 X 115.61 Ft |
|
SizeTotalText
|
34.45 X 115.61 Ft |
|
ZoningDescription
|
Residential |
Rooms
| Level |
Type |
Length |
Width |
Dimensions |
|
Second Level |
Primary Bedroom |
4.84 m |
3.77 m |
4.84 m x 3.77 m |
|
Second Level |
Bathroom |
|
|
Measurements not available |
|
Second Level |
Bedroom 2 |
3.04 m |
3.53 m |
3.04 m x 3.53 m |
|
Second Level |
Bedroom 3 |
3.04 m |
3.04 m |
3.04 m x 3.04 m |
|
Second Level |
Bathroom |
|
|
Measurements not available |
|
Basement |
Laundry Room |
|
|
Measurements not available |
|
Main Level |
Living Room |
4.9 m |
3.23 m |
4.9 m x 3.23 m |
|
Main Level |
Dining Room |
3.77 m |
3.04 m |
3.77 m x 3.04 m |
|
Main Level |
Kitchen |
3.77 m |
3.03 m |
3.77 m x 3.03 m |
|
Main Level |
Family Room |
4.2 m |
3.53 m |
4.2 m x 3.53 m |
https://www.realtor.ca/real-estate/27729533/2024-legrand-crescent-e-ottawa-1104-queenswood-heights-south










































