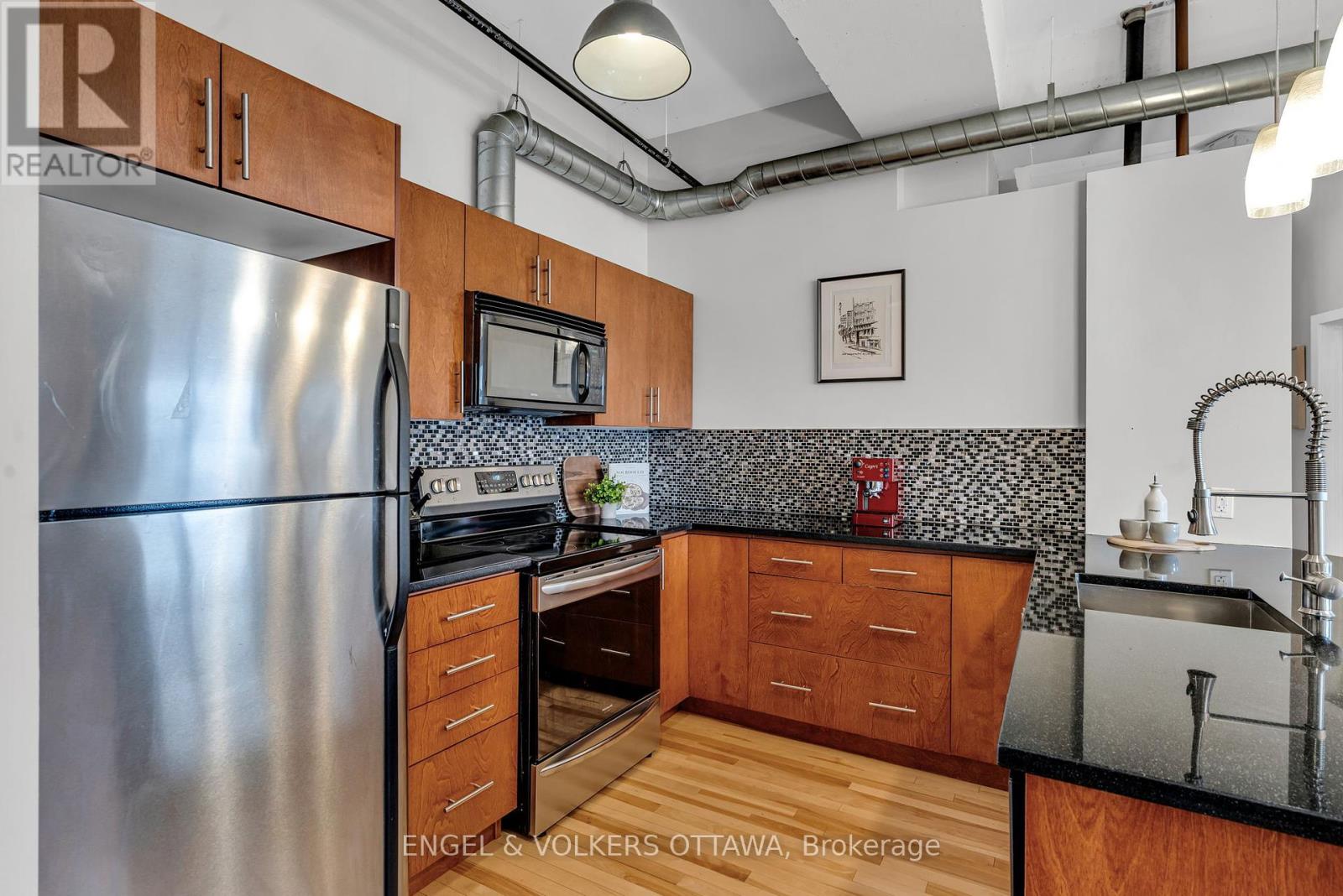202 - 320 Parkdale Avenue Ottawa, Ontario K1Y 4X9
$535,000Maintenance, Heat, Water, Insurance
$725.24 Monthly
Maintenance, Heat, Water, Insurance
$725.24 MonthlyLocated in one of the most vibrant neighbourhoods in Ottawa, this bright and open-concept 2-bedroom, 2- bathroom loft style condo combines modern comfort with exceptional style and urban convenience. The large windows flood the unit with natural light, while the 12-foot ceilings create an airy and elevated feel. You will find hardwood floors and high-quality finishes all throughout the living areas. The kitchen offers plenty of counter space, as well as stainless steel appliances and a breakfast bar - perfect for cooking and hosting. The open flow between the kitchen, living and dining areas offer a seamless experience. The spacious primary bedroom features a walk-in closet, as well as an ensuite bathroom. The additional bedroom offers the perfect space for a guest bedroom, home office or workout room. Lastly, the South facing balcony is perfect for winding down at the end of a busy day. Only steps away from the famous Parkdale Market, trendy shops and restaurants, you can enjoy fresh produce and artisanal goods. With easy access to the 417 and the Tunney's Pasture LRT station, commuting is effortless. Additionally, parks and walkways are close by, making it easy to enjoy the outdoors, while being part of the bustling city life. (id:39840)
Open House
This property has open houses!
2:00 pm
Ends at:4:00 pm
Property Details
| MLS® Number | X11924899 |
| Property Type | Single Family |
| Community Name | 4302 - Ottawa West |
| Amenities Near By | Park, Schools, Public Transit |
| Community Features | Pet Restrictions |
| Features | Balcony, Carpet Free, In Suite Laundry |
Building
| Bathroom Total | 2 |
| Bedrooms Above Ground | 2 |
| Bedrooms Total | 2 |
| Amenities | Exercise Centre, Party Room, Sauna |
| Appliances | Dishwasher, Dryer, Hood Fan, Microwave, Refrigerator, Stove, Washer, Window Coverings |
| Cooling Type | Central Air Conditioning |
| Exterior Finish | Brick |
| Heating Fuel | Natural Gas |
| Heating Type | Forced Air |
| Size Interior | 1,000 - 1,199 Ft2 |
| Type | Apartment |
Land
| Acreage | No |
| Land Amenities | Park, Schools, Public Transit |
| Zoning Description | Residential |
Rooms
| Level | Type | Length | Width | Dimensions |
|---|---|---|---|---|
| Main Level | Living Room | 5.71 m | 5.92 m | 5.71 m x 5.92 m |
| Main Level | Kitchen | 3.05 m | 2.99 m | 3.05 m x 2.99 m |
| Main Level | Dining Room | 2.15 m | 1.51 m | 2.15 m x 1.51 m |
| Main Level | Laundry Room | 2.27 m | 1.7 m | 2.27 m x 1.7 m |
| Main Level | Bathroom | 2.22 m | 1.66 m | 2.22 m x 1.66 m |
| Main Level | Foyer | 2.33 m | 1.54 m | 2.33 m x 1.54 m |
| Main Level | Bedroom | 3.3 m | 3.69 m | 3.3 m x 3.69 m |
| Main Level | Primary Bedroom | 3.22 m | 3.83 m | 3.22 m x 3.83 m |
| Main Level | Bathroom | 2.99 m | 2.46 m | 2.99 m x 2.46 m |
| Main Level | Other | 3.12 m | 1.91 m | 3.12 m x 1.91 m |
https://www.realtor.ca/real-estate/27805214/202-320-parkdale-avenue-ottawa-4302-ottawa-west
Contact Us
Contact us for more information





































