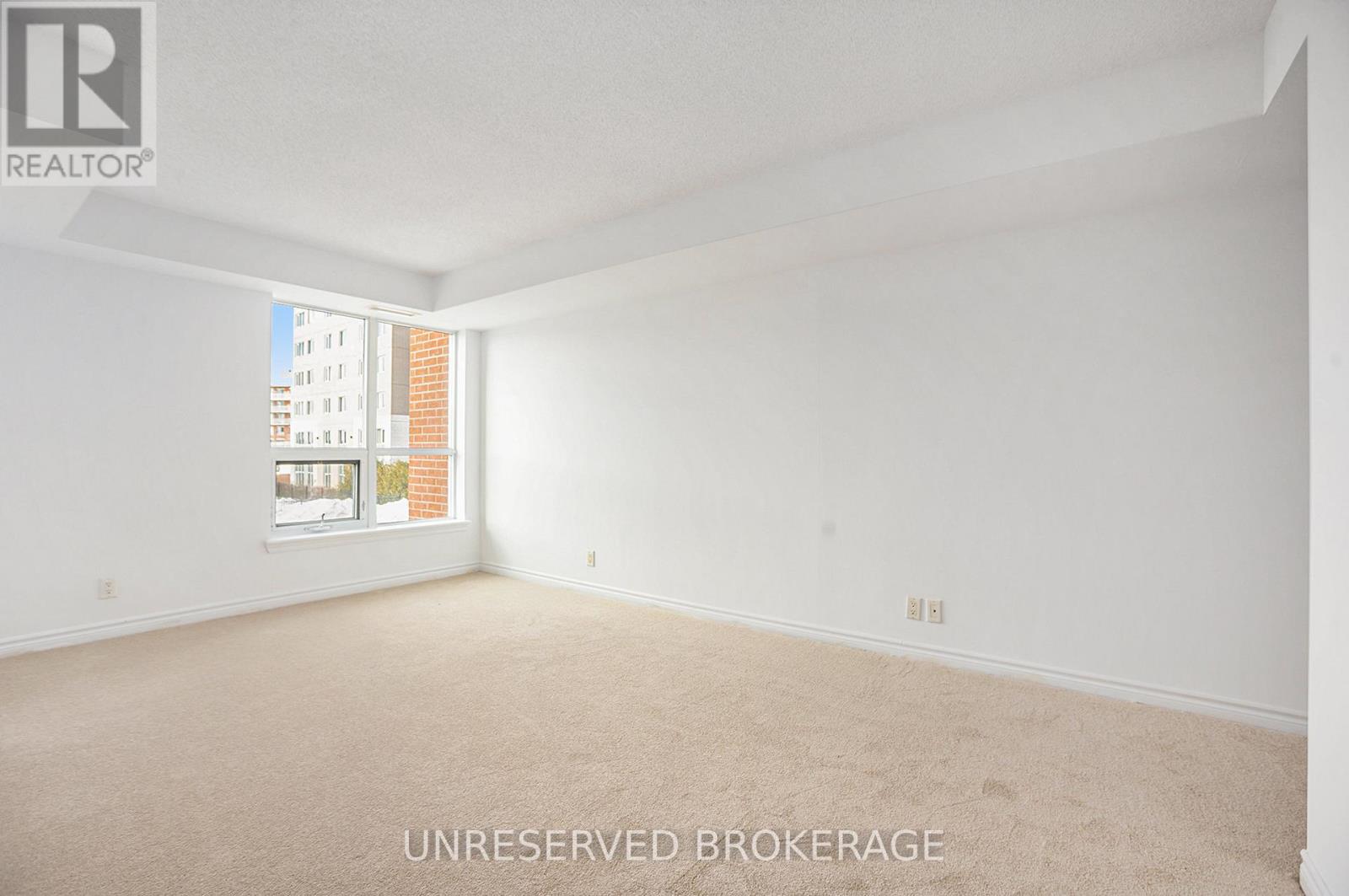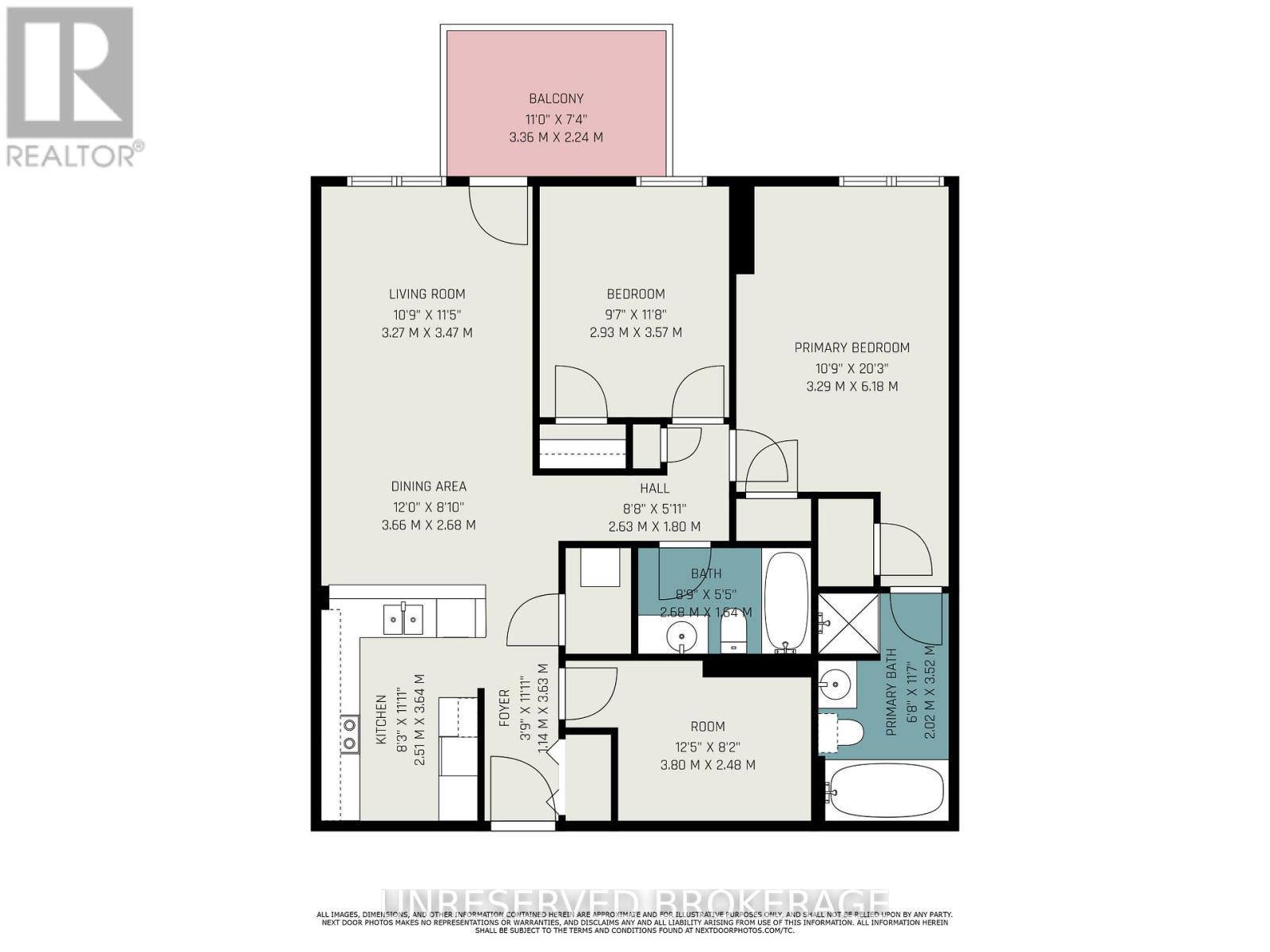202 - 120 Grant Carman Drive Ottawa, Ontario K2E 1C8
$499,000Maintenance, Common Area Maintenance, Insurance
$571.54 Monthly
Maintenance, Common Area Maintenance, Insurance
$571.54 MonthlyDiscover this spacious 2-bedroom, 2-bathroom plus den condo with an open-concept floor plan and abundant natural light from large windows offering stunning views. The kitchen boasts ample cabinet space and a breakfast bar island, perfect for casual dining. The primary bedroom features two closets and a luxurious ensuite with a soaker tub. Enjoy the convenience of in-unit laundry, heated underground parking, and a storage locker. Amenities include an indoor pool, sauna, whirlpool, party room, and exercise room. Ideally located near restaurants, grocery stores, parks, shopping, and public transit. This freshly renovated, vacant 2nd floor unit in Meadowlands area is move-in ready! Come and see it today! (id:39840)
Property Details
| MLS® Number | X11913648 |
| Property Type | Single Family |
| Community Name | 7202 - Borden Farm/Stewart Farm/Carleton Heights/Parkwood Hills |
| CommunityFeatures | Pet Restrictions |
| Features | Balcony, In Suite Laundry |
| ParkingSpaceTotal | 1 |
Building
| BathroomTotal | 2 |
| BedroomsAboveGround | 2 |
| BedroomsTotal | 2 |
| Amenities | Storage - Locker |
| Appliances | Dishwasher, Refrigerator, Stove |
| CoolingType | Central Air Conditioning |
| ExteriorFinish | Brick |
| HeatingFuel | Natural Gas |
| HeatingType | Forced Air |
| SizeInterior | 899.9921 - 998.9921 Sqft |
| Type | Apartment |
Parking
| Underground | |
| Shared |
Land
| Acreage | No |
Rooms
| Level | Type | Length | Width | Dimensions |
|---|---|---|---|---|
| Main Level | Kitchen | 3.64 m | 2.51 m | 3.64 m x 2.51 m |
| Main Level | Dining Room | 3.66 m | 2.68 m | 3.66 m x 2.68 m |
| Main Level | Living Room | 3.27 m | 3.47 m | 3.27 m x 3.47 m |
| Main Level | Primary Bedroom | 6.18 m | 3.29 m | 6.18 m x 3.29 m |
| Main Level | Bedroom | 3.57 m | 2.93 m | 3.57 m x 2.93 m |
| Main Level | Den | 3.8 m | 2.48 m | 3.8 m x 2.48 m |
Interested?
Contact us for more information






























